198 foton på kök, med en rustik diskho och skåp i rostfritt stål
Sortera efter:
Budget
Sortera efter:Populärt i dag
1 - 20 av 198 foton
Artikel 1 av 3

Blue Horse Building + Design / Architect - alterstudio architecture llp / Photography -James Leasure
Inredning av ett industriellt stort kök, med en rustik diskho, släta luckor, skåp i rostfritt stål, stänkskydd med metallisk yta, ljust trägolv, en köksö, beiget golv, rostfria vitvaror, stänkskydd i metallkakel och marmorbänkskiva
Inredning av ett industriellt stort kök, med en rustik diskho, släta luckor, skåp i rostfritt stål, stänkskydd med metallisk yta, ljust trägolv, en köksö, beiget golv, rostfria vitvaror, stänkskydd i metallkakel och marmorbänkskiva

Oak countertops over stainless steel cabinets for this 1928 Tudor Revival kitchen remodel.
Inredning av ett industriellt litet kök, med en rustik diskho, släta luckor, skåp i rostfritt stål, träbänkskiva, vitt stänkskydd, stänkskydd i tunnelbanekakel, rostfria vitvaror, vinylgolv och svart golv
Inredning av ett industriellt litet kök, med en rustik diskho, släta luckor, skåp i rostfritt stål, träbänkskiva, vitt stänkskydd, stänkskydd i tunnelbanekakel, rostfria vitvaror, vinylgolv och svart golv
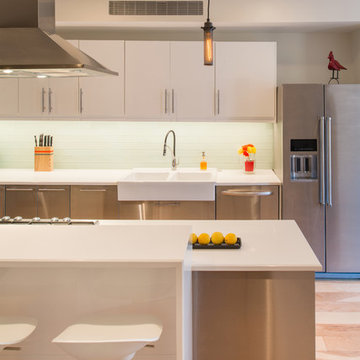
View of open concept space on first floor with new custom kitchen and dining beyond. Custom Stair to second floor also shown.
John Cole Photography
Inspiration för ett litet funkis linjärt kök och matrum, med en rustik diskho, släta luckor, skåp i rostfritt stål, bänkskiva i kvartsit, vitt stänkskydd, stänkskydd i tunnelbanekakel, rostfria vitvaror, ljust trägolv och en köksö
Inspiration för ett litet funkis linjärt kök och matrum, med en rustik diskho, släta luckor, skåp i rostfritt stål, bänkskiva i kvartsit, vitt stänkskydd, stänkskydd i tunnelbanekakel, rostfria vitvaror, ljust trägolv och en köksö

Industriell inredning av ett grå grått parallellkök, med en rustik diskho, släta luckor, skåp i rostfritt stål, beige stänkskydd, rostfria vitvaror, ljust trägolv, en köksö och beiget golv

This client needed a place to entertain by the pool. They had already done their “inside” kitchen with Bilotta and so returned to design their outdoor space. All summer they spend a lot of time in their backyard entertaining guests, day and night. But before they had their fully designed outdoor space, whoever was in charge of grilling would feel isolated from everyone else. They needed one cohesive space to prep, mingle, eat and drink, alongside their pool. They did not skimp on a thing – they wanted all the bells and whistles: a big Wolf grill, plenty of weather resistant countertop space for dining (Lapitec - Grigio Cemento, by Eastern Stone), an awning (Durasol Pinnacle II by Gregory Sahagain & Sons, Inc.) that would also keep bright light out of the family room, lights, and an indoor space where they could escape the bugs if needed and even watch TV. The client was thrilled with the outcome - their complete vision for an ideal outdoor entertaining space came to life. Cabinetry is Lynx Professional Storage Line. Refrigerator drawers and sink by Lynx. Faucet is stainless by MGS Nerhas. Bilotta Designer: Randy O’Kane with Clark Neuringer Architects, posthumously. Photo Credit: Peter Krupenye

Photography by Eduard Hueber / archphoto
North and south exposures in this 3000 square foot loft in Tribeca allowed us to line the south facing wall with two guest bedrooms and a 900 sf master suite. The trapezoid shaped plan creates an exaggerated perspective as one looks through the main living space space to the kitchen. The ceilings and columns are stripped to bring the industrial space back to its most elemental state. The blackened steel canopy and blackened steel doors were designed to complement the raw wood and wrought iron columns of the stripped space. Salvaged materials such as reclaimed barn wood for the counters and reclaimed marble slabs in the master bathroom were used to enhance the industrial feel of the space.
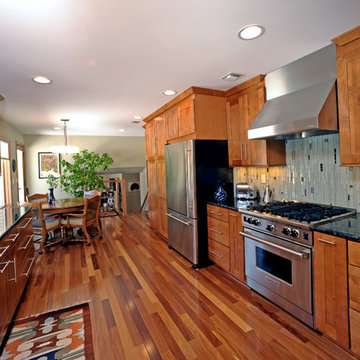
Featuring a GE Advantium convection oven and a Jenn-Aire 36" refrigerator with a bottom freezer. A 30" Wolf four burner gas range is shown with a flanking pan storage and pull out spice rack for the gourmet chef.
As 30" Nouveau Pro wall hood features a modern canopy and maintains the rectangular lines throughout the kitchen.
The homeowner loves the look of a farmhouse / apron front sink with the clean stainless finish to match the other appliances. A Kohler Verity stainless steel sink was selected with an easy-to-use Kohler gooseneck faucet.
Aligning with the homeowner's request for a warmer wood feel, we decided upon maple cabinets in a Praline finish and New Global Exotics Natural Cumaru hardwood flooring extending through the hall to the front entry. The multi colored hardwood floor accentuates the cabinets and adds visual interest through color and contrast.
Additional complimentary features are the Volga Blue granite tops, custom glass tile backsplash, new stainless steel appliances and task lighting under all wall cabinets and behind all cabinets with glass doors.
Long stainless steel bar pulls and the glass tile were used to emphasize the vertical shift in the kitchen appearance and add an artistic flare.
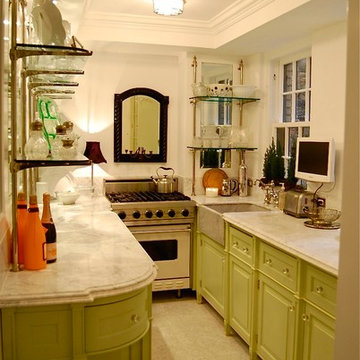
Idéer för avskilda, mellanstora vintage parallellkök, med en rustik diskho, luckor med upphöjd panel, skåp i rostfritt stål, marmorbänkskiva, vitt stänkskydd, stänkskydd i porslinskakel, rostfria vitvaror och marmorgolv
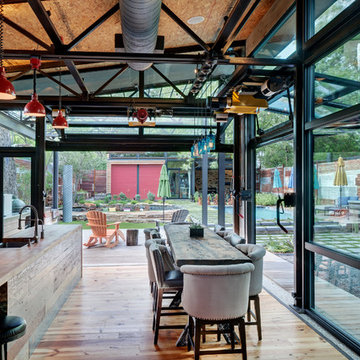
Photo: Charles Davis Smith, AIA
Idéer för industriella kök och matrum, med en rustik diskho, öppna hyllor, skåp i rostfritt stål, träbänkskiva, stänkskydd i tegel, rostfria vitvaror, mellanmörkt trägolv och en köksö
Idéer för industriella kök och matrum, med en rustik diskho, öppna hyllor, skåp i rostfritt stål, träbänkskiva, stänkskydd i tegel, rostfria vitvaror, mellanmörkt trägolv och en köksö

Bild på ett industriellt kök, med en rustik diskho, öppna hyllor, skåp i rostfritt stål, träbänkskiva, grått stänkskydd, stänkskydd i tegel, rostfria vitvaror, betonggolv, en köksö och grått golv
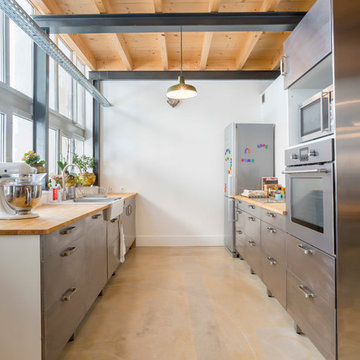
Idéer för avskilda, stora industriella parallellkök, med en rustik diskho, släta luckor, skåp i rostfritt stål, rostfria vitvaror och träbänkskiva
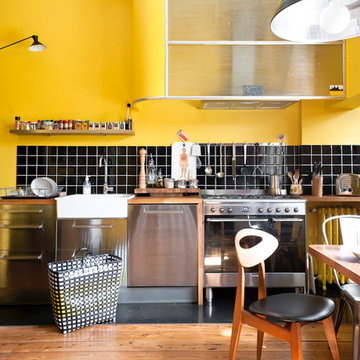
Idéer för ett mellanstort modernt linjärt kök och matrum, med en rustik diskho, skåp i rostfritt stål, svart stänkskydd, färgglada vitvaror och mellanmörkt trägolv
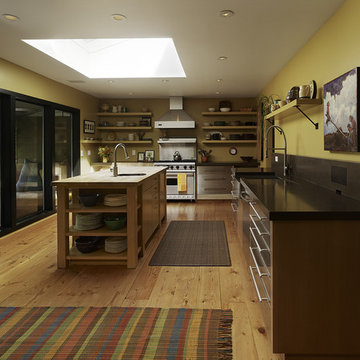
Design: Melissa Schmitt
Photos by Adrian Gregorutti
Bild på ett mellanstort, avskilt funkis l-kök, med rostfria vitvaror, skåp i rostfritt stål, öppna hyllor, en rustik diskho, ljust trägolv, en köksö och bänkskiva i koppar
Bild på ett mellanstort, avskilt funkis l-kök, med rostfria vitvaror, skåp i rostfritt stål, öppna hyllor, en rustik diskho, ljust trägolv, en köksö och bänkskiva i koppar
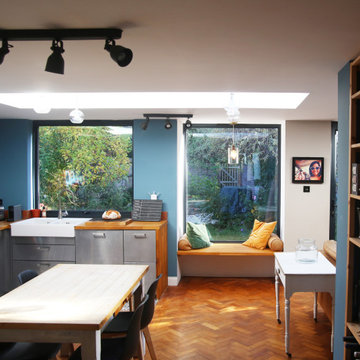
A projecting window seat breaks up the rear elevation to provide a well lit relaxing or study space connected to both the kitchen and dining spaces
Idéer för små industriella kök, med en rustik diskho, släta luckor, skåp i rostfritt stål, träbänkskiva, rostfria vitvaror och målat trägolv
Idéer för små industriella kök, med en rustik diskho, släta luckor, skåp i rostfritt stål, träbänkskiva, rostfria vitvaror och målat trägolv
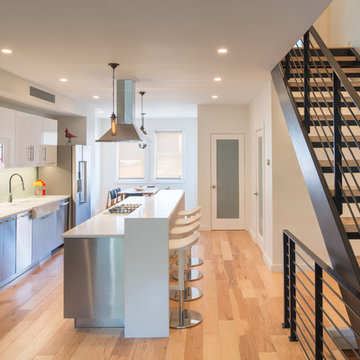
View of open concept space on first floor with new custom kitchen and dining beyond. Custom Stair to second floor also shown.
John Cole Photography
Bild på ett litet funkis linjärt kök och matrum, med en rustik diskho, släta luckor, skåp i rostfritt stål, bänkskiva i kvartsit, vitt stänkskydd, stänkskydd i tunnelbanekakel, rostfria vitvaror, ljust trägolv och en köksö
Bild på ett litet funkis linjärt kök och matrum, med en rustik diskho, släta luckor, skåp i rostfritt stål, bänkskiva i kvartsit, vitt stänkskydd, stänkskydd i tunnelbanekakel, rostfria vitvaror, ljust trägolv och en köksö

Inredning av ett eklektiskt stort kök, med släta luckor, skåp i rostfritt stål, rostfria vitvaror, en köksö, en rustik diskho, bänkskiva i koppar, vitt stänkskydd, stänkskydd i trä, betonggolv och grått golv
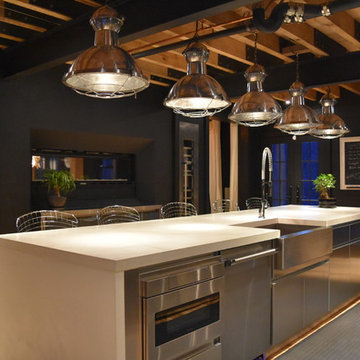
Inredning av ett industriellt stort kök, med en rustik diskho, släta luckor, skåp i rostfritt stål, bänkskiva i betong, grått stänkskydd, rostfria vitvaror, mellanmörkt trägolv och en köksö
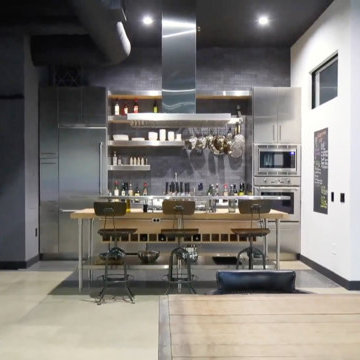
Idéer för ett industriellt kök, med en rustik diskho, öppna hyllor, skåp i rostfritt stål, träbänkskiva, grått stänkskydd, stänkskydd i tegel, rostfria vitvaror, betonggolv, en köksö och grått golv
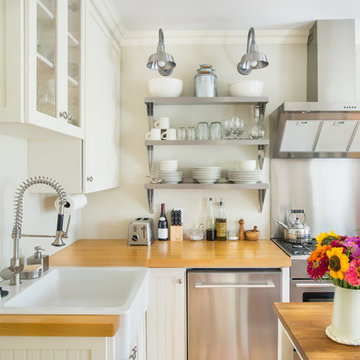
Photo: Danielle Sykes © 2015 Houzz
Foto på ett lantligt l-kök, med en rustik diskho, öppna hyllor, skåp i rostfritt stål, träbänkskiva, rostfria vitvaror och en köksö
Foto på ett lantligt l-kök, med en rustik diskho, öppna hyllor, skåp i rostfritt stål, träbänkskiva, rostfria vitvaror och en köksö
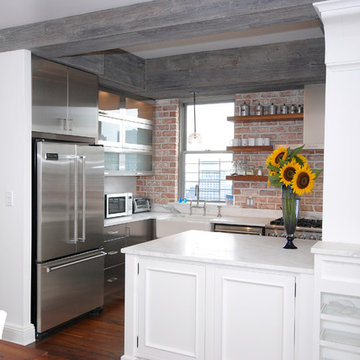
Foto på ett eklektiskt l-kök, med en rustik diskho, släta luckor, skåp i rostfritt stål och rostfria vitvaror
198 foton på kök, med en rustik diskho och skåp i rostfritt stål
1