11 395 foton på kök, med släta luckor och flera köksöar
Sortera efter:
Budget
Sortera efter:Populärt i dag
41 - 60 av 11 395 foton
Artikel 1 av 3
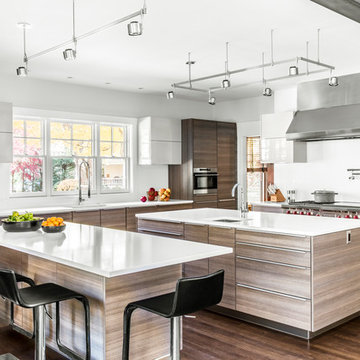
TEAM
Architect: LDa Architecture & Interiors
/// Interior Design: Emilie Tucker
/// Builder: Macomber Carpentry & Construction
/// Landscape Architect: Michelle Crowley Landscape Architecture
/// Photographer: Sean Litchfield Photography

Image by Peter Rymwid Architectural Photography
Exempel på ett stort modernt grå grått kök, med en integrerad diskho, släta luckor, skåp i ljust trä, bänkskiva i betong, integrerade vitvaror, cementgolv, flera köksöar och grått golv
Exempel på ett stort modernt grå grått kök, med en integrerad diskho, släta luckor, skåp i ljust trä, bänkskiva i betong, integrerade vitvaror, cementgolv, flera köksöar och grått golv
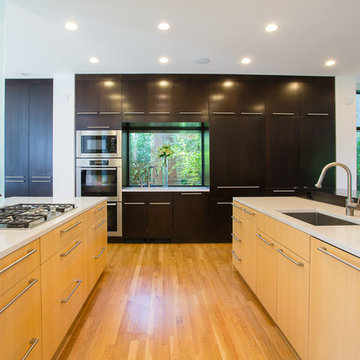
Photos By Shawn Lortie Photography
Bild på ett mellanstort funkis vit vitt kök, med släta luckor, skåp i ljust trä, rostfria vitvaror, en undermonterad diskho, bänkskiva i koppar, ljust trägolv, flera köksöar och beiget golv
Bild på ett mellanstort funkis vit vitt kök, med släta luckor, skåp i ljust trä, rostfria vitvaror, en undermonterad diskho, bänkskiva i koppar, ljust trägolv, flera köksöar och beiget golv

Modern style kitchen with built-in cabinetry and quartz double island.
Idéer för ett stort modernt vit kök, med en undermonterad diskho, släta luckor, gröna skåp, bänkskiva i kvarts, vitt stänkskydd, integrerade vitvaror, klinkergolv i porslin, flera köksöar och beiget golv
Idéer för ett stort modernt vit kök, med en undermonterad diskho, släta luckor, gröna skåp, bänkskiva i kvarts, vitt stänkskydd, integrerade vitvaror, klinkergolv i porslin, flera köksöar och beiget golv

We added a 10 foot addition to their home, so they could have a large gourmet kitchen. We also did custom builtins in the living room and mudroom room. Custom inset cabinets from Laurier with a white perimeter and Sherwin Williams Evergreen Fog cabinets. Custom shiplap ceiling. And a custom walk-in pantry
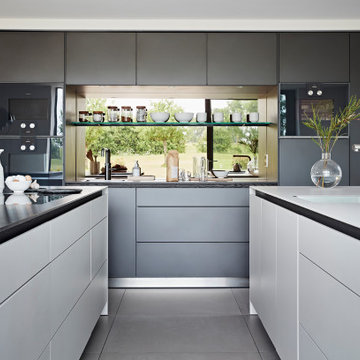
The seamless indoor-outdoor transition in this Oxfordshire country home provides the perfect setting for all-season entertaining. The elevated setting of the bulthaup kitchen overlooking the connected soft seating and dining allows conversation to effortlessly flow. A large bar presents a useful touch down point where you can be the centre of the room.

Foto på ett maritimt vit l-kök, med en rustik diskho, släta luckor, vita skåp, vitt stänkskydd, rostfria vitvaror, ljust trägolv, flera köksöar och brunt golv

This beautiful French Provincial home is set on 10 acres, nestled perfectly in the oak trees. The original home was built in 1974 and had two large additions added; a great room in 1990 and a main floor master suite in 2001. This was my dream project: a full gut renovation of the entire 4,300 square foot home! I contracted the project myself, and we finished the interior remodel in just six months. The exterior received complete attention as well. The 1970s mottled brown brick went white to completely transform the look from dated to classic French. Inside, walls were removed and doorways widened to create an open floor plan that functions so well for everyday living as well as entertaining. The white walls and white trim make everything new, fresh and bright. It is so rewarding to see something old transformed into something new, more beautiful and more functional.

Modern slab white cabinet doors on shadow box cabinets feature sleek hardware and pair elegantly with the white quartz on the islands.
The ultra-modern hanging light fixtures add a geometric touch and a splash of warm colour while the stainless-steel appliances compliment the overall aesthetic.

Exempel på ett mellanstort modernt grå grått l-kök, med en undermonterad diskho, släta luckor, bänkskiva i kvartsit, svart stänkskydd, stänkskydd i stenkakel, integrerade vitvaror, cementgolv, flera köksöar, grått golv och svarta skåp

In our world of kitchen design, it’s lovely to see all the varieties of styles come to life. From traditional to modern, and everything in between, we love to design a broad spectrum. Here, we present a two-tone modern kitchen that has used materials in a fresh and eye-catching way. With a mix of finishes, it blends perfectly together to create a space that flows and is the pulsating heart of the home.
With the main cooking island and gorgeous prep wall, the cook has plenty of space to work. The second island is perfect for seating – the three materials interacting seamlessly, we have the main white material covering the cabinets, a short grey table for the kids, and a taller walnut top for adults to sit and stand while sipping some wine! I mean, who wouldn’t want to spend time in this kitchen?!
Cabinetry
With a tuxedo trend look, we used Cabico Elmwood New Haven door style, walnut vertical grain in a natural matte finish. The white cabinets over the sink are the Ventura MDF door in a White Diamond Gloss finish.
Countertops
The white counters on the perimeter and on both islands are from Caesarstone in a Frosty Carrina finish, and the added bar on the second countertop is a custom walnut top (made by the homeowner!) with a shorter seated table made from Caesarstone’s Raw Concrete.
Backsplash
The stone is from Marble Systems from the Mod Glam Collection, Blocks – Glacier honed, in Snow White polished finish, and added Brass.
Fixtures
A Blanco Precis Silgranit Cascade Super Single Bowl Kitchen Sink in White works perfect with the counters. A Waterstone transitional pulldown faucet in New Bronze is complemented by matching water dispenser, soap dispenser, and air switch. The cabinet hardware is from Emtek – their Trinity pulls in brass.
Appliances
The cooktop, oven, steam oven and dishwasher are all from Miele. The dishwashers are paneled with cabinetry material (left/right of the sink) and integrate seamlessly Refrigerator and Freezer columns are from SubZero and we kept the stainless look to break up the walnut some. The microwave is a counter sitting Panasonic with a custom wood trim (made by Cabico) and the vent hood is from Zephyr.

Insel Modell Aprile mit Arbeitsplatte aus Edelstahl und Fronten in Ecolak black. Hochwand aus Edelstahl Griff Grip.
Domenico Mori fliesen
Idéer för ett avskilt, stort modernt svart linjärt kök, med svart golv, släta luckor, svarta skåp, svart stänkskydd, rostfria vitvaror och flera köksöar
Idéer för ett avskilt, stort modernt svart linjärt kök, med svart golv, släta luckor, svarta skåp, svart stänkskydd, rostfria vitvaror och flera köksöar
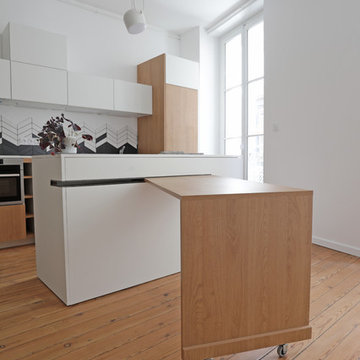
Mathieu Robinet
Inredning av ett modernt litet vit vitt kök, med en nedsänkt diskho, släta luckor, vita skåp, laminatbänkskiva, vitt stänkskydd, stänkskydd i keramik, rostfria vitvaror, ljust trägolv, flera köksöar och beiget golv
Inredning av ett modernt litet vit vitt kök, med en nedsänkt diskho, släta luckor, vita skåp, laminatbänkskiva, vitt stänkskydd, stänkskydd i keramik, rostfria vitvaror, ljust trägolv, flera köksöar och beiget golv

This is a wonderful mid century modern with the perfect color mix of furniture and accessories.
Built by Classic Urban Homes
Photography by Vernon Wentz of Ad Imagery

CA Keramik Perla
Idéer för ett stort modernt svart kök, med en nedsänkt diskho, stänkskydd i keramik, svarta vitvaror, betonggolv, flera köksöar, svart golv, släta luckor, grå skåp och grått stänkskydd
Idéer för ett stort modernt svart kök, med en nedsänkt diskho, stänkskydd i keramik, svarta vitvaror, betonggolv, flera köksöar, svart golv, släta luckor, grå skåp och grått stänkskydd
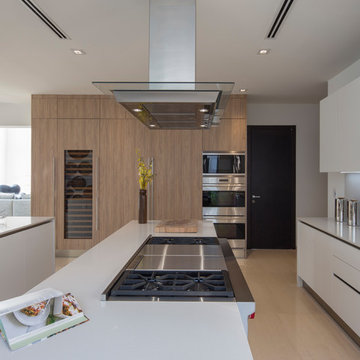
Photos by Libertad Rodriguez / Phl & Services.llc Architecture by sdh studio.
Exempel på ett mellanstort modernt beige beige kök, med en nedsänkt diskho, släta luckor, vita skåp, träbänkskiva, vitt stänkskydd, rostfria vitvaror, klinkergolv i porslin, flera köksöar och beiget golv
Exempel på ett mellanstort modernt beige beige kök, med en nedsänkt diskho, släta luckor, vita skåp, träbänkskiva, vitt stänkskydd, rostfria vitvaror, klinkergolv i porslin, flera köksöar och beiget golv

Dark maple cabinets. Wood-like tile floors. Three islands. Exotic granite. Stainless steel appliances. Custom stainless steel hood. Glass contemporary light fixtures. Tray ceiling.

Exempel på ett litet modernt l-kök, med släta luckor, bruna skåp, marmorbänkskiva, marmorgolv, flera köksöar och vitt golv

Roger Wade Studio
Inspiration för ett u-kök, med en undermonterad diskho, släta luckor, bruna skåp, granitbänkskiva, grått stänkskydd, stänkskydd i kalk, integrerade vitvaror, mörkt trägolv, flera köksöar och brunt golv
Inspiration för ett u-kök, med en undermonterad diskho, släta luckor, bruna skåp, granitbänkskiva, grått stänkskydd, stänkskydd i kalk, integrerade vitvaror, mörkt trägolv, flera köksöar och brunt golv
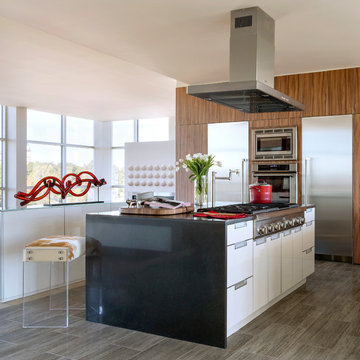
Bild på ett stort funkis kök och matrum, med släta luckor, bänkskiva i kvarts, rostfria vitvaror, flera köksöar, en undermonterad diskho, vita skåp, klinkergolv i porslin och beiget golv
11 395 foton på kök, med släta luckor och flera köksöar
3