2 756 foton på kök, med grått stänkskydd och stänkskydd i cementkakel
Sortera efter:
Budget
Sortera efter:Populärt i dag
1 - 20 av 2 756 foton
Artikel 1 av 3

Inredning av ett klassiskt mellanstort kök, med en rustik diskho, skåp i shakerstil, vita skåp, grått stänkskydd, stänkskydd i cementkakel, rostfria vitvaror, mörkt trägolv, en köksö, marmorbänkskiva och brunt golv
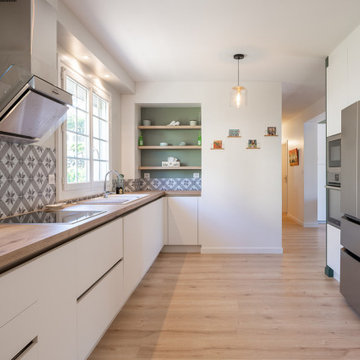
Mes clients désiraient une circulation plus fluide pour leur pièce à vivre et une ambiance plus chaleureuse et moderne.
Après une étude de faisabilité, nous avons décidé d'ouvrir une partie du mur porteur afin de créer un bloc central recevenant d'un côté les éléments techniques de la cuisine et de l'autre le poêle rotatif pour le salon. Dès l'entrée, nous avons alors une vue sur le grand salon.
La cuisine a été totalement retravaillée, un grand plan de travail et de nombreux rangements, idéal pour cette grande famille.
Côté salle à manger, nous avons joué avec du color zonning, technique de peinture permettant de créer un espace visuellement. Une grande table esprit industriel, un banc et des chaises colorées pour un espace dynamique et chaleureux.
Pour leur salon, mes clients voulaient davantage de rangement et des lignes modernes, j'ai alors dessiné un meuble sur mesure aux multiples rangements et servant de meuble TV. Un canapé en cuir marron et diverses assises modulables viennent délimiter cet espace chaleureux et conviviale.
L'ensemble du sol a été changé pour un modèle en startifié chêne raboté pour apporter de la chaleur à la pièce à vivre.
Le mobilier et la décoration s'articulent autour d'un camaïeu de verts et de teintes chaudes pour une ambiance chaleureuse, moderne et dynamique.
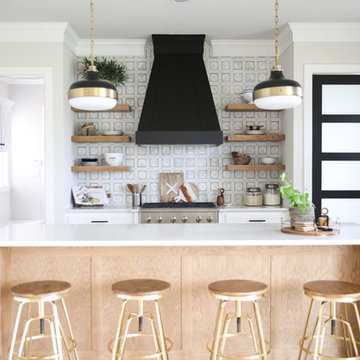
Bild på ett stort lantligt vit vitt kök, med en rustik diskho, skåp i shakerstil, vita skåp, bänkskiva i kvartsit, grått stänkskydd, stänkskydd i cementkakel, vita vitvaror, ljust trägolv, en köksö och beiget golv

This 6,500-square-foot one-story vacation home overlooks a golf course with the San Jacinto mountain range beyond. The house has a light-colored material palette—limestone floors, bleached teak ceilings—and ample access to outdoor living areas.
Builder: Bradshaw Construction
Architect: Marmol Radziner
Interior Design: Sophie Harvey
Landscape: Madderlake Designs
Photography: Roger Davies
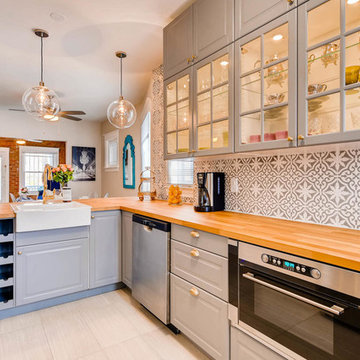
Inredning av ett klassiskt mellanstort kök, med en rustik diskho, luckor med glaspanel, grå skåp, träbänkskiva, grått stänkskydd, stänkskydd i cementkakel, rostfria vitvaror, klinkergolv i keramik, en halv köksö och grått golv
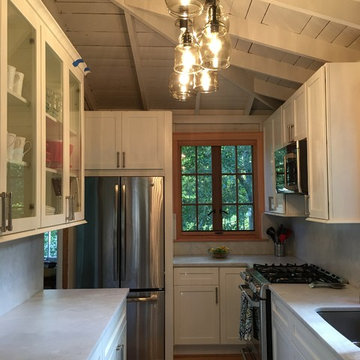
Foto på ett avskilt, litet lantligt u-kök, med en dubbel diskho, luckor med infälld panel, vita skåp, bänkskiva i betong, grått stänkskydd, stänkskydd i cementkakel, rostfria vitvaror och mellanmörkt trägolv

Photo credit: Eric Soltan - www.ericsoltan.com
Inredning av ett modernt stort grå grått kök, med en undermonterad diskho, släta luckor, vita skåp, bänkskiva i betong, grått stänkskydd, stänkskydd i cementkakel, ljust trägolv, en köksö och beiget golv
Inredning av ett modernt stort grå grått kök, med en undermonterad diskho, släta luckor, vita skåp, bänkskiva i betong, grått stänkskydd, stänkskydd i cementkakel, ljust trägolv, en köksö och beiget golv

Warm, sleek and functional joinery creating modern functional living.
Image: Nicole England
Foto på ett mellanstort funkis kök, med skåp i mörkt trä, bänkskiva i koppar, grått stänkskydd, stänkskydd i cementkakel, klinkergolv i keramik, en köksö och en undermonterad diskho
Foto på ett mellanstort funkis kök, med skåp i mörkt trä, bänkskiva i koppar, grått stänkskydd, stänkskydd i cementkakel, klinkergolv i keramik, en köksö och en undermonterad diskho

SP El corazón de la vivienda es el gran espacio diáfano que forma la entrada junto al estar-comedor y la cocina, tan solo interrumpido por dos espectaculares pilares de ladrillo macizo originales del edificio, que a su vez soportan las vigas de madera y acero que también se han dejado vistas destacando su gran valor constructivo.
La cocina, en tonos suaves grisáceos suaves y la misma madera del pavimento, recibe afectuosamente al visitante con su isla al mismo tiempo que articula los pasos hacia el resto de estancias.
EN The heart of the house is the big open space that mixes entrance, living room and kitchen, only interrupted by two spectacular brick pillars of the building, supporting wood and steel beams. These elements are seen too, a nice highlight of the worthy original construction.
The kitchen, in soft grey colours and the same flooring wood, welcomes visitors with the island that at the same time is guiding to the rest of the different spaces.

Open plan kitchen diner with great views through to the garden.
Idéer för ett stort modernt brun linjärt kök och matrum, med släta luckor, en köksö, grått golv, träbänkskiva, ljust trägolv, svarta skåp, svarta vitvaror, en dubbel diskho, grått stänkskydd och stänkskydd i cementkakel
Idéer för ett stort modernt brun linjärt kök och matrum, med släta luckor, en köksö, grått golv, träbänkskiva, ljust trägolv, svarta skåp, svarta vitvaror, en dubbel diskho, grått stänkskydd och stänkskydd i cementkakel
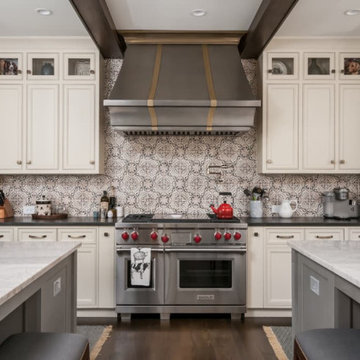
For a family who routinely has 40+ family member get-togethers, an upscale house that feels grand but well enjoyed was top priority. We updated the kitchen, living room, dining room, guest house and bathroom in this custom renovation. The kitchen hosts two islands for ideal functionality for large gatherings, and flow out to the pool in summer months. Custom cabinetry hides the dishwashers, and refrigerator drawers. The stained beams in the guest house match the kitchen for a cohesive feel. The shiplap and custom stained wet bar cabinetry bring formality while the zero entry pool bath is whimsical and fun.

Foto på ett stort eklektiskt vit l-kök, med släta luckor, blå skåp, rostfria vitvaror, mörkt trägolv, en köksö, brunt golv, grått stänkskydd och stänkskydd i cementkakel

Exempel på ett stort modernt kök, med en undermonterad diskho, luckor med infälld panel, skåp i ljust trä, marmorbänkskiva, grått stänkskydd, stänkskydd i cementkakel, rostfria vitvaror, mörkt trägolv, en köksö och brunt golv
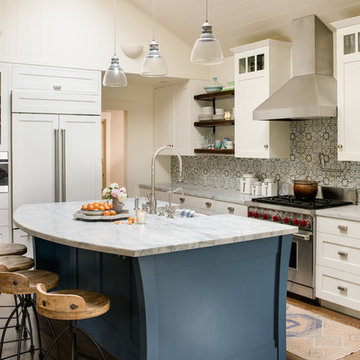
Inspiration för stora klassiska kök, med en rustik diskho, luckor med infälld panel, vita skåp, marmorbänkskiva, grått stänkskydd, stänkskydd i cementkakel, integrerade vitvaror, mellanmörkt trägolv, flera köksöar och brunt golv
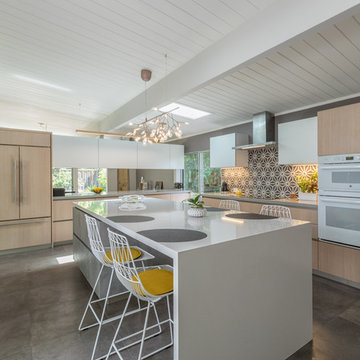
Idéer för 60 tals vitt kök, med en undermonterad diskho, släta luckor, skåp i ljust trä, grått stänkskydd, stänkskydd i cementkakel, integrerade vitvaror, en köksö och grått golv

A narrow galley kitchen with glass extension at the rear. The glass extension is created from slim aluminium sliding doors with a structural glass roof above. The glass extension provides lots of natural light into the terrace home which has no side windows. A further frameless glass rooflight further into the kitchen extension adds more light.

Crédit photos : Sabine Serrad
Exempel på ett litet nordiskt beige beige kök, med en nedsänkt diskho, luckor med profilerade fronter, grå skåp, laminatbänkskiva, grått stänkskydd, stänkskydd i cementkakel, integrerade vitvaror, plywoodgolv och beiget golv
Exempel på ett litet nordiskt beige beige kök, med en nedsänkt diskho, luckor med profilerade fronter, grå skåp, laminatbänkskiva, grått stänkskydd, stänkskydd i cementkakel, integrerade vitvaror, plywoodgolv och beiget golv
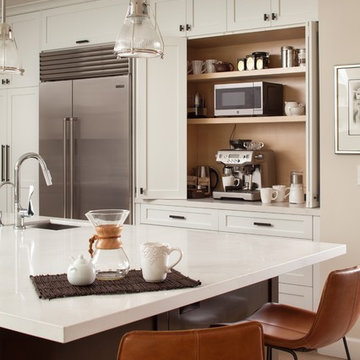
Baron Construction and Remodeling Co.
Agnieszka Jakubowicz, Photography
Bild på ett stort funkis vit vitt kök, med en undermonterad diskho, skåp i shakerstil, vita skåp, bänkskiva i kvarts, grått stänkskydd, stänkskydd i cementkakel, rostfria vitvaror, ljust trägolv, en köksö och beiget golv
Bild på ett stort funkis vit vitt kök, med en undermonterad diskho, skåp i shakerstil, vita skåp, bänkskiva i kvarts, grått stänkskydd, stänkskydd i cementkakel, rostfria vitvaror, ljust trägolv, en köksö och beiget golv

Builder: Brad DeHaan Homes
Photographer: Brad Gillette
Every day feels like a celebration in this stylish design that features a main level floor plan perfect for both entertaining and convenient one-level living. The distinctive transitional exterior welcomes friends and family with interesting peaked rooflines, stone pillars, stucco details and a symmetrical bank of windows. A three-car garage and custom details throughout give this compact home the appeal and amenities of a much-larger design and are a nod to the Craftsman and Mediterranean designs that influenced this updated architectural gem. A custom wood entry with sidelights match the triple transom windows featured throughout the house and echo the trim and features seen in the spacious three-car garage. While concentrated on one main floor and a lower level, there is no shortage of living and entertaining space inside. The main level includes more than 2,100 square feet, with a roomy 31 by 18-foot living room and kitchen combination off the central foyer that’s perfect for hosting parties or family holidays. The left side of the floor plan includes a 10 by 14-foot dining room, a laundry and a guest bedroom with bath. To the right is the more private spaces, with a relaxing 11 by 10-foot study/office which leads to the master suite featuring a master bath, closet and 13 by 13-foot sleeping area with an attractive peaked ceiling. The walkout lower level offers another 1,500 square feet of living space, with a large family room, three additional family bedrooms and a shared bath.
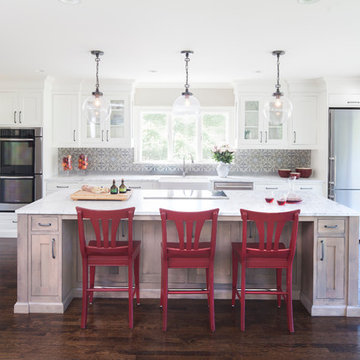
Grey stained cabinetry compliments the white perimeter cabinetry and carerra countertops. Cement backsplash in "Nantes" by Original Mission Tile in soft grey and white add flair to the muted palette. Kitchen design and custom cabinetry by Sarah Robertson of Studio Dearborn. Refrigerator by LIebherr. Cooktop by Wolf. Bosch dishwasher. Farmhouse sink by Blanco. Cabinetry pulls by Jeffrey Alexander Belcastle collection. Photo credit: Neil Landino
2 756 foton på kök, med grått stänkskydd och stänkskydd i cementkakel
1