510 foton på kök, med svarta skåp och stänkskydd i cementkakel
Sortera efter:
Budget
Sortera efter:Populärt i dag
1 - 20 av 510 foton
Artikel 1 av 3

Bluff House kitchen.
Photography: Auhaus Architecture
Inspiration för mellanstora moderna kök, med släta luckor, svarta skåp, träbänkskiva, flerfärgad stänkskydd, stänkskydd i cementkakel, svarta vitvaror, mellanmörkt trägolv och en köksö
Inspiration för mellanstora moderna kök, med släta luckor, svarta skåp, träbänkskiva, flerfärgad stänkskydd, stänkskydd i cementkakel, svarta vitvaror, mellanmörkt trägolv och en köksö

Our client tells us:
"I cannot recommend Design Interiors enough. Tim has an exceptional eye for design, instinctively knowing what works & striking the perfect balance between incorporating our design pre-requisites & ideas & making has own suggestions. Every design detail has been spot on. His plan was creative, making the best use of space, practical - & the finished result has more than lived up to expectations. The leicht product is excellent – classic German quality & although a little more expensive than some other kitchens , the difference is streets ahead – and pound for pound exceptional value. But its not just design. We were lucky enough to work with the in house project manager Stuart who led our build & trades for our whole project, & was absolute fantastic. Ditto the in house fitters, whose attention to detail & perfectionism was impressive. With fantastic communication,, reliability & downright lovely to work with – we are SO pleased we went to Design Interiors. If you’re looking for great service, high end design & quality product from a company big enough to be super professional but small enough to care – look no further!"
Our clients had previously carried out a lot of work on their old warehouse building to create an industrial feel. They always disliked having the kitchen & living room as separate rooms so, wanted to open up the space.
It was important to them to have 1 company that could carry out all of the required works. Design Interiors own team removed the separating wall & flooring along with extending the entrance to the kitchen & under stair cupboards for extra storage. All plumbing & electrical works along with plastering & decorating were carried out by Design Interiors along with the supply & installation of the polished concrete floor & works to the existing windows to achieve a floor to ceiling aesthetic.
Tim designed the kitchen in a bespoke texture lacquer door to match the ironmongery throughout the building. Our clients who are keen cooks wanted to have a good surface space to prep whilst keeping the industrial look but, it was a priority for the work surface to be hardwearing. Tim incorporated Dekton worktops to meet this brief & to enhance the industrial look carried the worktop up to provide the splashback.
The contemporary design without being a handless look enhances the clients’ own appliances with stainless steel handles to match. The open plan space has a social breakfast bar area which also incorporate’s a clever bifold unit to house the boiler system which was unable to be moved.

Open plan kitchen diner with great views through to the garden.
Idéer för ett stort modernt brun linjärt kök och matrum, med släta luckor, en köksö, grått golv, träbänkskiva, ljust trägolv, svarta skåp, svarta vitvaror, en dubbel diskho, grått stänkskydd och stänkskydd i cementkakel
Idéer för ett stort modernt brun linjärt kök och matrum, med släta luckor, en köksö, grått golv, träbänkskiva, ljust trägolv, svarta skåp, svarta vitvaror, en dubbel diskho, grått stänkskydd och stänkskydd i cementkakel

Photography by Michael Alan Kaskel
Inspiration för lantliga vitt l-kök, med en rustik diskho, skåp i shakerstil, svarta skåp, vitt stänkskydd, stänkskydd i cementkakel, svarta vitvaror, mellanmörkt trägolv, en köksö och brunt golv
Inspiration för lantliga vitt l-kök, med en rustik diskho, skåp i shakerstil, svarta skåp, vitt stänkskydd, stänkskydd i cementkakel, svarta vitvaror, mellanmörkt trägolv, en köksö och brunt golv

Inredning av ett modernt vit vitt kök, med öppna hyllor, svarta skåp, stänkskydd i cementkakel och grått golv

Black Shaker Kitchen with Granite Worktops
Chris Yacoubian
Industriell inredning av ett litet l-kök, med en rustik diskho, svarta skåp, granitbänkskiva, stänkskydd i cementkakel och öppna hyllor
Industriell inredning av ett litet l-kök, med en rustik diskho, svarta skåp, granitbänkskiva, stänkskydd i cementkakel och öppna hyllor

Three small rooms were demolished to enable a new kitchen and open plan living space to be designed. The kitchen has a drop-down ceiling to delineate the space. A window became french doors to the garden. The former kitchen was re-designed as a mudroom. The laundry had new cabinetry. New flooring throughout. A linen cupboard was opened to become a study nook with dramatic wallpaper. Custom ottoman were designed and upholstered for the drop-down dining and study nook. A family of five now has a fantastically functional open plan kitchen/living space, family study area, and a mudroom for wet weather gear and lots of storage.
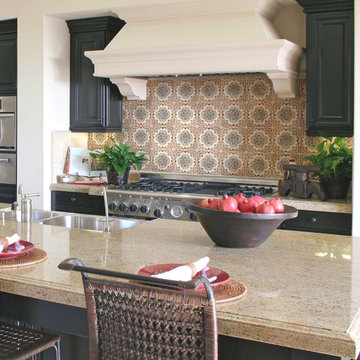
Inredning av ett modernt kök, med en dubbel diskho, luckor med infälld panel, svarta skåp, granitbänkskiva, stänkskydd i cementkakel och en köksö

Open kitchen
Exempel på ett stort amerikanskt vit vitt kök, med en rustik diskho, skåp i shakerstil, svarta skåp, bänkskiva i kvartsit, vitt stänkskydd, stänkskydd i cementkakel, rostfria vitvaror, mellanmörkt trägolv, en köksö och brunt golv
Exempel på ett stort amerikanskt vit vitt kök, med en rustik diskho, skåp i shakerstil, svarta skåp, bänkskiva i kvartsit, vitt stänkskydd, stänkskydd i cementkakel, rostfria vitvaror, mellanmörkt trägolv, en köksö och brunt golv

Francois Guillemin
Idéer för små funkis kök, med en integrerad diskho, släta luckor, svarta skåp, bänkskiva i kvartsit, vitt stänkskydd, stänkskydd i cementkakel, integrerade vitvaror och en halv köksö
Idéer för små funkis kök, med en integrerad diskho, släta luckor, svarta skåp, bänkskiva i kvartsit, vitt stänkskydd, stänkskydd i cementkakel, integrerade vitvaror och en halv köksö
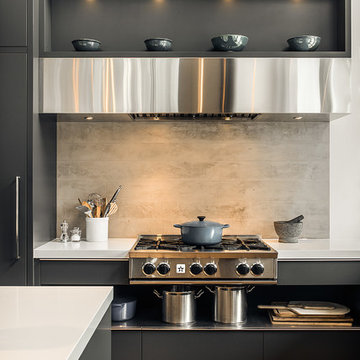
Joshua Lawrence
Exempel på ett stort modernt kök, med släta luckor, svarta skåp, bänkskiva i kvarts, grått stänkskydd, stänkskydd i cementkakel, rostfria vitvaror, mellanmörkt trägolv, en köksö och en undermonterad diskho
Exempel på ett stort modernt kök, med släta luckor, svarta skåp, bänkskiva i kvarts, grått stänkskydd, stänkskydd i cementkakel, rostfria vitvaror, mellanmörkt trägolv, en köksö och en undermonterad diskho

Idéer för ett modernt vit linjärt kök och matrum, med en undermonterad diskho, släta luckor, svarta skåp, bänkskiva i kvarts, vitt stänkskydd, stänkskydd i cementkakel, rostfria vitvaror, mörkt trägolv och svart golv
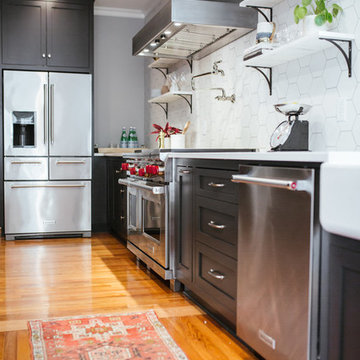
Idéer för ett mellanstort vit kök, med en rustik diskho, skåp i shakerstil, svarta skåp, bänkskiva i kvarts, vitt stänkskydd, stänkskydd i cementkakel, rostfria vitvaror, mellanmörkt trägolv, en köksö och brunt golv

This minimalist kitchen design was created for an entrepreneur chef who wanted a clean entertaining and research work area. To minimize clutter; a hidden dishwasher was installed and cutting board cover fabricated for the sink. Color matched flush appliances and a concealed vent hood help create a clean work area. Custom solid Maple shelves were made on site and provide quick access to frequently used items as well as integrate AC ducts in a minimalist fashion. The customized tile backsplash integrates trim-less switches and outlets in the center of the flowers to reduce their visual impact on the composition. A locally fabricated cove tile was notched into the paper countertop to ease the transition visually and aid in cleaning. This image contains one of 4 kitchen work areas in the home.
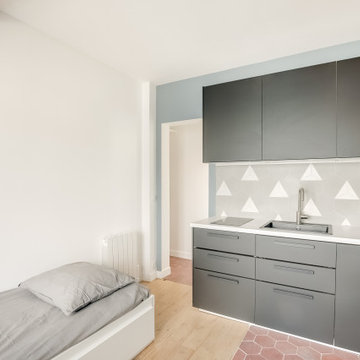
Inspiration för små moderna linjära vitt kök med öppen planlösning, med en undermonterad diskho, svarta skåp, laminatbänkskiva, grått stänkskydd, stänkskydd i cementkakel, klinkergolv i terrakotta och brunt golv
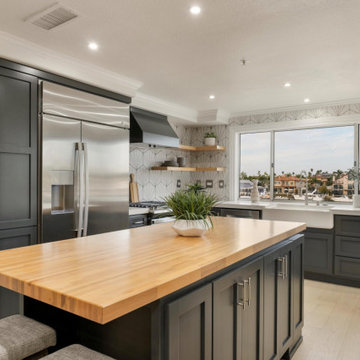
Foto på ett mellanstort 60 tals flerfärgad kök, med en rustik diskho, skåp i shakerstil, svarta skåp, bänkskiva i kvarts, vitt stänkskydd, stänkskydd i cementkakel, rostfria vitvaror, ljust trägolv och en köksö
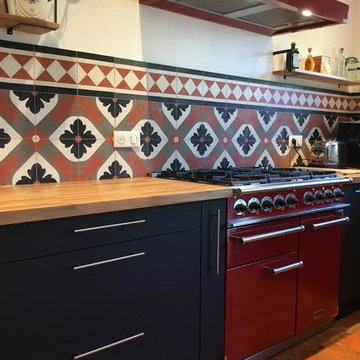
Idéer för att renovera ett avskilt, mellanstort funkis l-kök, med en enkel diskho, svarta skåp, träbänkskiva, flerfärgad stänkskydd, stänkskydd i cementkakel, färgglada vitvaror, klinkergolv i terrakotta och en köksö
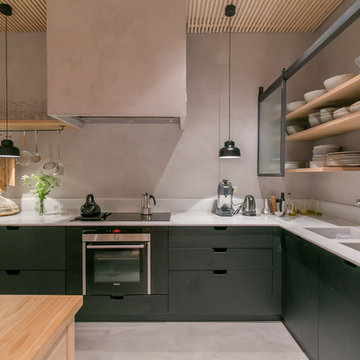
Idéer för ett avskilt, stort minimalistiskt l-kök, med en integrerad diskho, öppna hyllor, bänkskiva i koppar, grått stänkskydd, stänkskydd i cementkakel, rostfria vitvaror, betonggolv, en köksö och svarta skåp
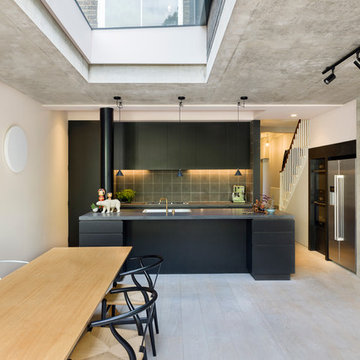
Andrew Meredith
Bild på ett stort industriellt grå grått kök, med en integrerad diskho, släta luckor, svarta skåp, grått stänkskydd, stänkskydd i cementkakel, rostfria vitvaror, ljust trägolv, en köksö och vitt golv
Bild på ett stort industriellt grå grått kök, med en integrerad diskho, släta luckor, svarta skåp, grått stänkskydd, stänkskydd i cementkakel, rostfria vitvaror, ljust trägolv, en köksö och vitt golv
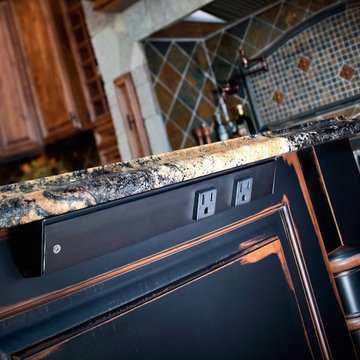
Rustik inredning av ett stort linjärt kök och matrum, med en undermonterad diskho, luckor med upphöjd panel, svarta skåp, bänkskiva i terrazo, stänkskydd i cementkakel, ljust trägolv, flerfärgad stänkskydd, rostfria vitvaror, en köksö och brunt golv
510 foton på kök, med svarta skåp och stänkskydd i cementkakel
1