15 foton på kök, med stänkskydd i keramik
Sortera efter:
Budget
Sortera efter:Populärt i dag
1 - 15 av 15 foton
Artikel 1 av 3

This open plan property in Kensington studios hosted an impressive double height living room, open staircase and glass partitions. The lighting design needed to draw the eye through the space and work from lots of different viewing angles
Photo by Tom St Aubyn
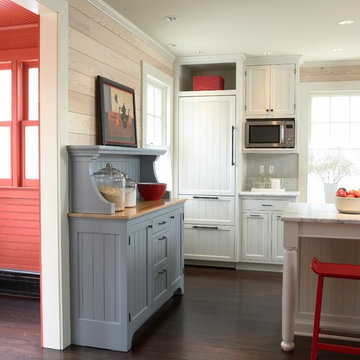
Photography by Susan Gilmore
Lantlig inredning av ett litet kök med öppen planlösning, med luckor med infälld panel, vita skåp, marmorbänkskiva, grått stänkskydd, stänkskydd i keramik, integrerade vitvaror, mörkt trägolv och en köksö
Lantlig inredning av ett litet kök med öppen planlösning, med luckor med infälld panel, vita skåp, marmorbänkskiva, grått stänkskydd, stänkskydd i keramik, integrerade vitvaror, mörkt trägolv och en köksö

This cozy white traditional kitchen was redesigned to provide an open concept feel to the dining area. The dark wood ceiling beams, clear glass cabinet doors, Bianco Sardo granite countertops and white subway tile backsplash unite the quaint space.

Built in the 1920's, this home's kitchen was small and in desperate need of a re-do (see before pics!!). Load bearing walls prevented us from opening up the space entirely, so a compromise was made to open up a pass thru to their back entry room. The result was more than the homeowner's could have dreamed of. The extra light, space and kitchen storage turned a once dingy kitchen in to the kitchen of their dreams.
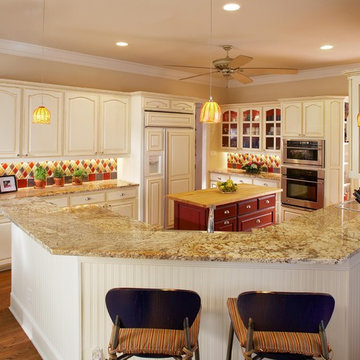
Colorful tile backsplash and two toned painted cabinets
Idéer för vintage kök, med luckor med upphöjd panel, granitbänkskiva, flerfärgad stänkskydd och stänkskydd i keramik
Idéer för vintage kök, med luckor med upphöjd panel, granitbänkskiva, flerfärgad stänkskydd och stänkskydd i keramik
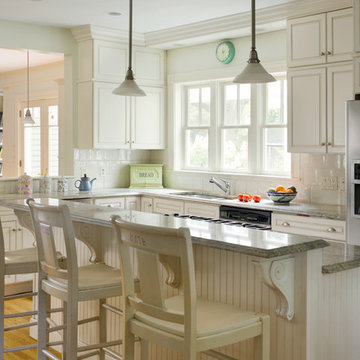
Looking at this home today, you would never know that the project began as a poorly maintained duplex. Luckily, the homeowners saw past the worn façade and engaged our team to uncover and update the Victorian gem that lay underneath. Taking special care to preserve the historical integrity of the 100-year-old floor plan, we returned the home back to its original glory as a grand, single family home.
The project included many renovations, both small and large, including the addition of a a wraparound porch to bring the façade closer to the street, a gable with custom scrollwork to accent the new front door, and a more substantial balustrade. Windows were added to bring in more light and some interior walls were removed to open up the public spaces to accommodate the family’s lifestyle.
You can read more about the transformation of this home in Old House Journal: http://www.cummingsarchitects.com/wp-content/uploads/2011/07/Old-House-Journal-Dec.-2009.pdf
Photo Credit: Eric Roth
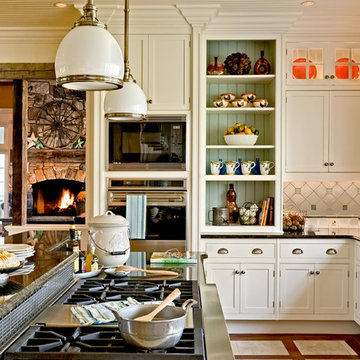
Country Home. Photographer: Rob Karosis
Idéer för att renovera ett vintage kök och matrum, med luckor med infälld panel, rostfria vitvaror, vita skåp, granitbänkskiva, flerfärgad stänkskydd, en rustik diskho och stänkskydd i keramik
Idéer för att renovera ett vintage kök och matrum, med luckor med infälld panel, rostfria vitvaror, vita skåp, granitbänkskiva, flerfärgad stänkskydd, en rustik diskho och stänkskydd i keramik
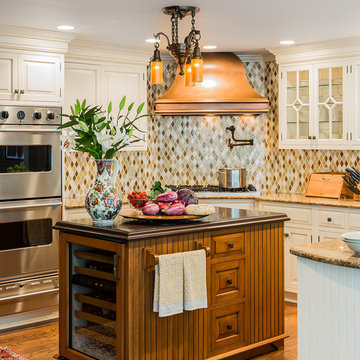
Center of the house kitchen renovation to a large family room. My client wanted a classic kitchen that would service her active family, be able to entertain easily and last the test of time.Michael J Lee Photography
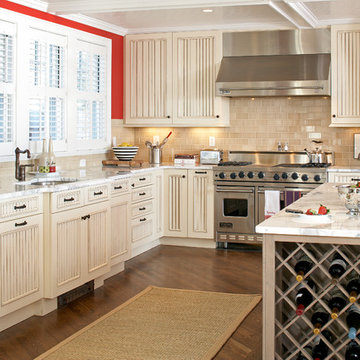
Foto på ett stort maritimt l-kök, med rostfria vitvaror, en undermonterad diskho, skåp i slitet trä, marmorbänkskiva, beige stänkskydd, stänkskydd i keramik, mellanmörkt trägolv, en köksö och luckor med infälld panel
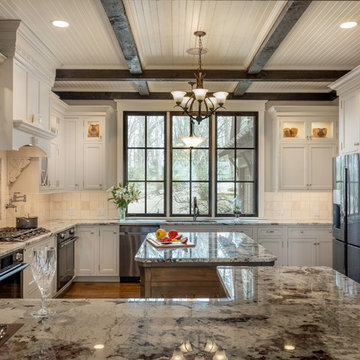
Rutt Ruskin design by Brodie Smith at Packard Cabinetry of Hendersonville.
Inredning av ett klassiskt stort grå grått kök, med en undermonterad diskho, luckor med profilerade fronter, vita skåp, granitbänkskiva, vitt stänkskydd, stänkskydd i keramik, rostfria vitvaror, en köksö, brunt golv och mellanmörkt trägolv
Inredning av ett klassiskt stort grå grått kök, med en undermonterad diskho, luckor med profilerade fronter, vita skåp, granitbänkskiva, vitt stänkskydd, stänkskydd i keramik, rostfria vitvaror, en köksö, brunt golv och mellanmörkt trägolv
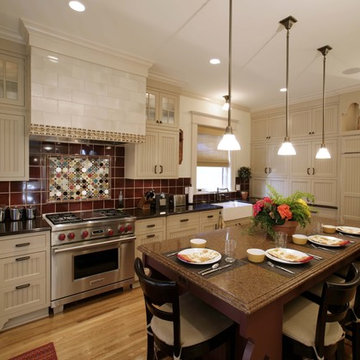
Klassisk inredning av ett kök, med integrerade vitvaror, en rustik diskho, luckor med infälld panel, beige skåp, rött stänkskydd och stänkskydd i keramik
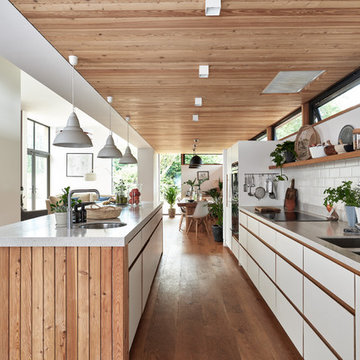
Adam Carter Photography
Foto på ett mellanstort funkis grå linjärt kök med öppen planlösning, med släta luckor, vita skåp, bänkskiva i återvunnet glas, vitt stänkskydd, stänkskydd i keramik, mellanmörkt trägolv, en köksö, en dubbel diskho, brunt golv och integrerade vitvaror
Foto på ett mellanstort funkis grå linjärt kök med öppen planlösning, med släta luckor, vita skåp, bänkskiva i återvunnet glas, vitt stänkskydd, stänkskydd i keramik, mellanmörkt trägolv, en köksö, en dubbel diskho, brunt golv och integrerade vitvaror
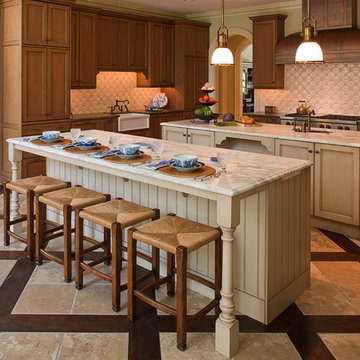
James Lockheart photography
Exempel på ett klassiskt kök, med en rustik diskho, skåp i mörkt trä och stänkskydd i keramik
Exempel på ett klassiskt kök, med en rustik diskho, skåp i mörkt trä och stänkskydd i keramik
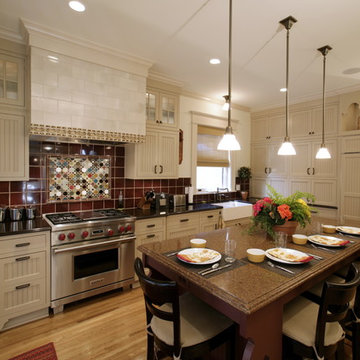
Exempel på ett eklektiskt kök, med integrerade vitvaror, en rustik diskho, beige skåp, bänkskiva i kvarts, rött stänkskydd och stänkskydd i keramik
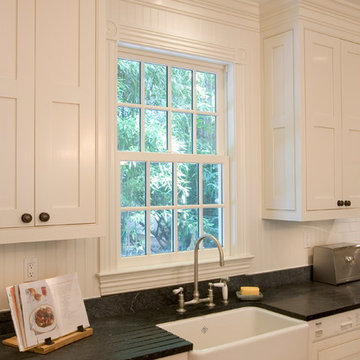
The farmhouse sink and black soapstone countertops are the perfect complements to this all white kitchen.
Foto på ett stort vintage kök, med en rustik diskho, luckor med infälld panel, vita skåp, bänkskiva i täljsten, vitt stänkskydd, stänkskydd i keramik, rostfria vitvaror, mellanmörkt trägolv, en köksö och brunt golv
Foto på ett stort vintage kök, med en rustik diskho, luckor med infälld panel, vita skåp, bänkskiva i täljsten, vitt stänkskydd, stänkskydd i keramik, rostfria vitvaror, mellanmörkt trägolv, en köksö och brunt golv
15 foton på kök, med stänkskydd i keramik
1