21 822 foton på kök, med stänkskydd i porslinskakel och mellanmörkt trägolv
Sortera efter:
Budget
Sortera efter:Populärt i dag
21 - 40 av 21 822 foton
Artikel 1 av 3

Idéer för mellanstora funkis svart kök, med en enkel diskho, släta luckor, svarta skåp, bänkskiva i kvarts, svart stänkskydd, stänkskydd i porslinskakel, svarta vitvaror, mellanmörkt trägolv, en halv köksö och brunt golv
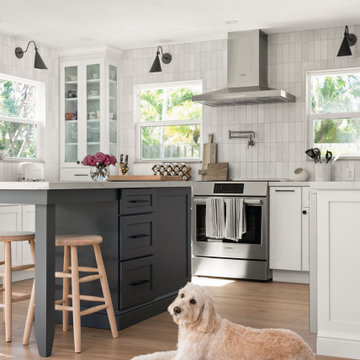
Inspiration för ett mellanstort maritimt vit vitt kök, med en undermonterad diskho, skåp i shakerstil, vita skåp, bänkskiva i kvarts, vitt stänkskydd, stänkskydd i porslinskakel, rostfria vitvaror, mellanmörkt trägolv, en köksö och brunt golv

The Hidden Gem is a lake house nestled on a private lake in NJ. This house was taken down to the studs and rebuilt. The renovated kitchen is perfect for cooking and gathering. The nook holds a table with seating for 4 and is the perfect place for pancakes or afternoon tea.
The dining room has a wet with an Art TV in the center so no one will miss the game while eating Thanksgiving dinner.
The living room is a great spot to unwind at the end of the day. A gas fireplace with a reclaimed wood, live edge mantel is the focal point.
The bonus room over the garage is ideal for teenagers to gather and play video games or watch movies.
This house is light and airy and the summer sun floods in through all the windows. It's also cozy for brisk autumn nights and cooler spring days.

storage on either side of cooking for spices and oils. All your cooking needs readily available.
Exempel på ett mellanstort lantligt vit vitt kök, med en rustik diskho, skåp i shakerstil, blå skåp, bänkskiva i kvarts, vitt stänkskydd, stänkskydd i porslinskakel, rostfria vitvaror, mellanmörkt trägolv, en köksö och brunt golv
Exempel på ett mellanstort lantligt vit vitt kök, med en rustik diskho, skåp i shakerstil, blå skåp, bänkskiva i kvarts, vitt stänkskydd, stänkskydd i porslinskakel, rostfria vitvaror, mellanmörkt trägolv, en köksö och brunt golv
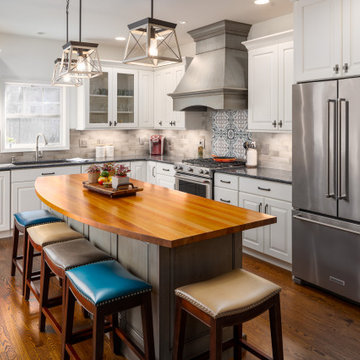
The contrasting finishes in the space bring a lively atmosphere together for the family to enjoy. The kitchen features mixed materials and soft white painted perimeter cabinetry. The island is an Alder wood with Lapis paint and dry brushed brown glaze. The island top is planked cherry wood, perfect for prep and island seating. The permitter counter is quartz with blue glass stones. A few fun touches such as chicken wire in the upper cabinets customize the kitchen.

Inredning av ett minimalistiskt mellanstort vit vitt kök, med släta luckor, skåp i ljust trä, grått stänkskydd, en köksö, en undermonterad diskho, bänkskiva i kvarts, rostfria vitvaror, mellanmörkt trägolv, brunt golv och stänkskydd i porslinskakel

Inspiration för ett stort 50 tals vit vitt kök, med en undermonterad diskho, släta luckor, skåp i mellenmörkt trä, bänkskiva i kvarts, grönt stänkskydd, stänkskydd i porslinskakel, rostfria vitvaror, mellanmörkt trägolv och en köksö
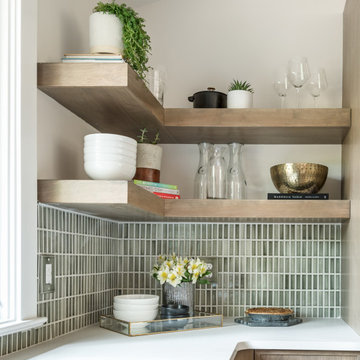
Inredning av ett retro stort vit vitt kök, med en undermonterad diskho, släta luckor, skåp i mellenmörkt trä, bänkskiva i kvarts, grönt stänkskydd, stänkskydd i porslinskakel, rostfria vitvaror, mellanmörkt trägolv och en köksö

Download our free ebook, Creating the Ideal Kitchen. DOWNLOAD NOW
The homeowners came to us looking to update the kitchen in their historic 1897 home. The home had gone through an extensive renovation several years earlier that added a master bedroom suite and updates to the front façade. The kitchen however was not part of that update and a prior 1990’s update had left much to be desired. The client is an avid cook, and it was just not very functional for the family.
The original kitchen was very choppy and included a large eat in area that took up more than its fair share of the space. On the wish list was a place where the family could comfortably congregate, that was easy and to cook in, that feels lived in and in check with the rest of the home’s décor. They also wanted a space that was not cluttered and dark – a happy, light and airy room. A small powder room off the space also needed some attention so we set out to include that in the remodel as well.
See that arch in the neighboring dining room? The homeowner really wanted to make the opening to the dining room an arch to match, so we incorporated that into the design.
Another unfortunate eyesore was the state of the ceiling and soffits. Turns out it was just a series of shortcuts from the prior renovation, and we were surprised and delighted that we were easily able to flatten out almost the entire ceiling with a couple of little reworks.
Other changes we made were to add new windows that were appropriate to the new design, which included moving the sink window over slightly to give the work zone more breathing room. We also adjusted the height of the windows in what was previously the eat-in area that were too low for a countertop to work. We tried to keep an old island in the plan since it was a well-loved vintage find, but the tradeoff for the function of the new island was not worth it in the end. We hope the old found a new home, perhaps as a potting table.
Designed by: Susan Klimala, CKD, CBD
Photography by: Michael Kaskel
For more information on kitchen and bath design ideas go to: www.kitchenstudio-ge.com

Modern farmhouse kitchen with tons of natural light and a great open concept.
Inspiration för ett stort eklektiskt svart svart kök, med en undermonterad diskho, skåp i shakerstil, vita skåp, träbänkskiva, vitt stänkskydd, stänkskydd i porslinskakel, rostfria vitvaror, mellanmörkt trägolv, en köksö och brunt golv
Inspiration för ett stort eklektiskt svart svart kök, med en undermonterad diskho, skåp i shakerstil, vita skåp, träbänkskiva, vitt stänkskydd, stänkskydd i porslinskakel, rostfria vitvaror, mellanmörkt trägolv, en köksö och brunt golv
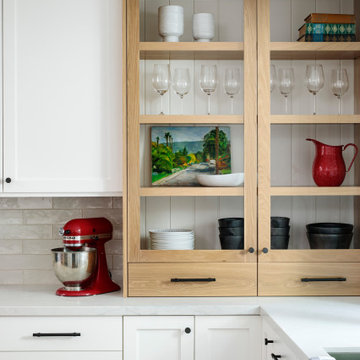
Bild på ett mellanstort funkis vit vitt kök, med en undermonterad diskho, skåp i shakerstil, vita skåp, bänkskiva i kvarts, grått stänkskydd, stänkskydd i porslinskakel, rostfria vitvaror, mellanmörkt trägolv, en köksö och brunt golv
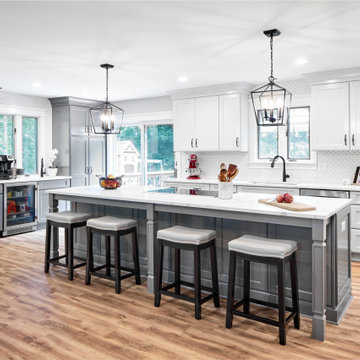
Idéer för ett klassiskt vit l-kök, med en undermonterad diskho, skåp i shakerstil, vita skåp, vitt stänkskydd, stänkskydd i porslinskakel, rostfria vitvaror, mellanmörkt trägolv, en köksö och brunt golv
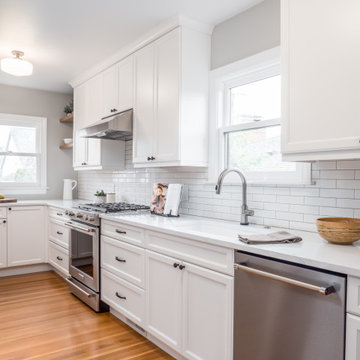
Idéer för ett avskilt, litet klassiskt vit parallellkök, med en undermonterad diskho, luckor med infälld panel, vita skåp, bänkskiva i kvartsit, vitt stänkskydd, stänkskydd i porslinskakel, rostfria vitvaror, mellanmörkt trägolv och brunt golv

Exempel på ett stort industriellt svart svart kök, med en undermonterad diskho, luckor med glaspanel, orange skåp, bänkskiva i kvarts, svart stänkskydd, stänkskydd i porslinskakel, svarta vitvaror, mellanmörkt trägolv och orange golv

Blue is the go-to color this year and it is featured on the island. White raised panel cabinets with lighted upper glass doors. Major lighting changes include recessed can lighting and pendant lights over the island. Saddle bar stools. Island seats five. Calcutta Classique Quartz countertops are on the oversized island and surrounding cabinets. Induction cooktop, Convection, and Steam oven are some of the appliance package. Hickory plank hardwood provides a beautiful floor. Two large porcelain farmhouse sinks for two working prep stations.
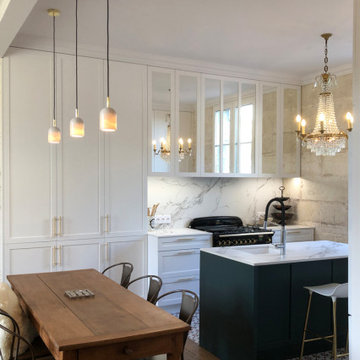
Modern inredning av ett mellanstort vit vitt kök, med en undermonterad diskho, skåp i shakerstil, vita skåp, flerfärgad stänkskydd, stänkskydd i porslinskakel, svarta vitvaror, mellanmörkt trägolv, en köksö och brunt golv
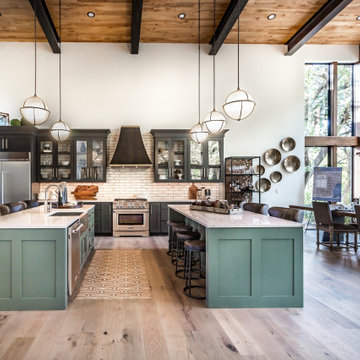
Inspiration för stora klassiska vitt kök, med en rustik diskho, skåp i shakerstil, gröna skåp, bänkskiva i kvartsit, vitt stänkskydd, stänkskydd i porslinskakel, rostfria vitvaror, mellanmörkt trägolv, flera köksöar och brunt golv
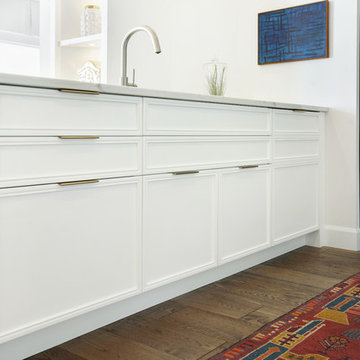
Idéer för att renovera ett litet funkis vit vitt kök, med en undermonterad diskho, luckor med profilerade fronter, vita skåp, bänkskiva i kvartsit, vitt stänkskydd, stänkskydd i porslinskakel, integrerade vitvaror, mellanmörkt trägolv, en halv köksö och brunt golv
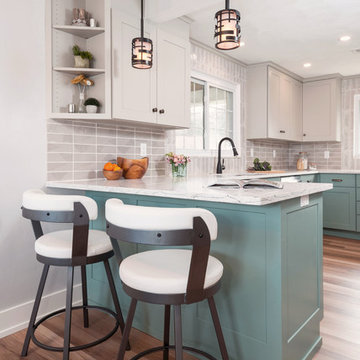
Bild på ett avskilt vintage vit vitt u-kök, med en undermonterad diskho, skåp i shakerstil, turkosa skåp, bänkskiva i kvartsit, grått stänkskydd, stänkskydd i porslinskakel, rostfria vitvaror, mellanmörkt trägolv, en halv köksö och brunt golv

This galley style kitchen design is a bright space featuring Dura Supreme Highland door style in a white finish. The kitchen cabinets are contrasted by a Silestone countertop in charcoal soapstone color with a suede finish, accessorized by Top Knobs polished chrome hardware. A paneled Sub-Zero refrigerator and Asko dishwasher match the cabinetry. A custom wood hood with a Modern Aire hood liner also matches the white cabinets, giving the kitchen a fluid appearance. The kitchen cabinets include ample customized storage solutions, like the pantry cabinet with roll out shelves, narrow pull out spice rack, and tray divider. A large C-Tech undermount sink pairs with a Riobel pull down sprayer faucet and soap dispenser. A Wolf double wall oven and range offer the perfect tools for cooking favorite meals, along with a Sharp microwave drawer. The bright space includes Andersen windows and a large skylight, which offers plenty of natural light. Hafele undercabinet lighting keeps the work spaces well lit, and accents the porcelain tile backsplash. Photos by Linda McManus
21 822 foton på kök, med stänkskydd i porslinskakel och mellanmörkt trägolv
2