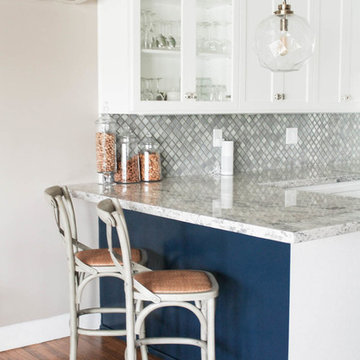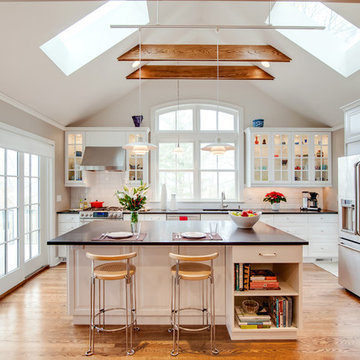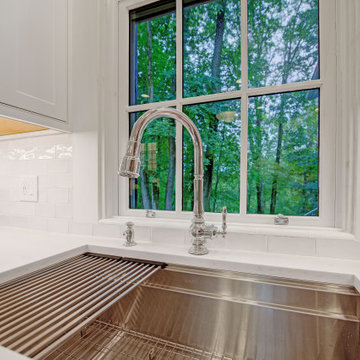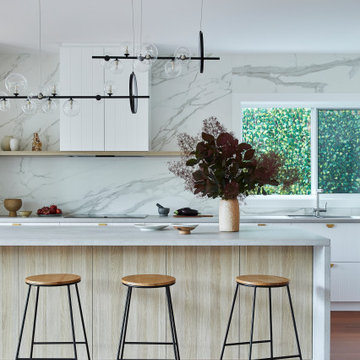88 837 foton på kök, med stänkskydd i porslinskakel och stänkskydd i tegel
Sortera efter:
Budget
Sortera efter:Populärt i dag
21 - 40 av 88 837 foton
Artikel 1 av 3

Idéer för ett modernt vit kök, med en nedsänkt diskho, släta luckor, beige skåp, bänkskiva i kvarts, vitt stänkskydd, stänkskydd i porslinskakel, mellanmörkt trägolv och en köksö

Idéer för små industriella vitt l-kök, med en dubbel diskho, skåp i shakerstil, svarta skåp, träbänkskiva, rostfria vitvaror, en köksö, rött stänkskydd, stänkskydd i tegel, ljust trägolv och brunt golv

Picture Perfect House
Idéer för ett stort klassiskt vit kök, med vita skåp, vitt stänkskydd, stänkskydd i porslinskakel, rostfria vitvaror, en köksö, mörkt trägolv, bänkskiva i kvartsit, brunt golv och skåp i shakerstil
Idéer för ett stort klassiskt vit kök, med vita skåp, vitt stänkskydd, stänkskydd i porslinskakel, rostfria vitvaror, en köksö, mörkt trägolv, bänkskiva i kvartsit, brunt golv och skåp i shakerstil

This creative transitional space was transformed from a very dated layout that did not function well for our homeowners - who enjoy cooking for both their family and friends. They found themselves cooking on a 30" by 36" tiny island in an area that had much more potential. A completely new floor plan was in order. An unnecessary hallway was removed to create additional space and a new traffic pattern. New doorways were created for access from the garage and to the laundry. Just a couple of highlights in this all Thermador appliance professional kitchen are the 10 ft island with two dishwashers (also note the heated tile area on the functional side of the island), double floor to ceiling pull-out pantries flanking the refrigerator, stylish soffited area at the range complete with burnished steel, niches and shelving for storage. Contemporary organic pendants add another unique texture to this beautiful, welcoming, one of a kind kitchen! Photos by David Cobb Photography.

Download our free ebook, Creating the Ideal Kitchen. DOWNLOAD NOW
The homeowners came to us looking to update the kitchen in their historic 1897 home. The home had gone through an extensive renovation several years earlier that added a master bedroom suite and updates to the front façade. The kitchen however was not part of that update and a prior 1990’s update had left much to be desired. The client is an avid cook, and it was just not very functional for the family.
The original kitchen was very choppy and included a large eat in area that took up more than its fair share of the space. On the wish list was a place where the family could comfortably congregate, that was easy and to cook in, that feels lived in and in check with the rest of the home’s décor. They also wanted a space that was not cluttered and dark – a happy, light and airy room. A small powder room off the space also needed some attention so we set out to include that in the remodel as well.
See that arch in the neighboring dining room? The homeowner really wanted to make the opening to the dining room an arch to match, so we incorporated that into the design.
Another unfortunate eyesore was the state of the ceiling and soffits. Turns out it was just a series of shortcuts from the prior renovation, and we were surprised and delighted that we were easily able to flatten out almost the entire ceiling with a couple of little reworks.
Other changes we made were to add new windows that were appropriate to the new design, which included moving the sink window over slightly to give the work zone more breathing room. We also adjusted the height of the windows in what was previously the eat-in area that were too low for a countertop to work. We tried to keep an old island in the plan since it was a well-loved vintage find, but the tradeoff for the function of the new island was not worth it in the end. We hope the old found a new home, perhaps as a potting table.
Designed by: Susan Klimala, CKD, CBD
Photography by: Michael Kaskel
For more information on kitchen and bath design ideas go to: www.kitchenstudio-ge.com

Coastal contemporary finishes and furniture designed by Interior Designer and Realtor Jessica Koltun in Dallas, TX. #designingdreams
Inspiration för mellanstora maritima vitt kök, med en enkel diskho, skåp i shakerstil, skåp i ljust trä, bänkskiva i kvarts, grått stänkskydd, stänkskydd i porslinskakel, rostfria vitvaror, ljust trägolv, en köksö och brunt golv
Inspiration för mellanstora maritima vitt kök, med en enkel diskho, skåp i shakerstil, skåp i ljust trä, bänkskiva i kvarts, grått stänkskydd, stänkskydd i porslinskakel, rostfria vitvaror, ljust trägolv, en köksö och brunt golv

A traditional kitchen with touches of the farmhouse and Mediterranean styles. We used cool, light tones adding pops of color and warmth with natural wood.

The new kitchen features custom shaker cabinets, quartz calacatta Laza countertops and backspace and light hardwood floors (all from Spazio LA Tile Gallery), two custom walnut veneer with recessed strip lights, bronze finish fixtures, apron sink and lighting fixtures from Restoration Hardware.

Photography by Patrick Brickman
Inredning av ett lantligt mycket stort vit vitt kök med öppen planlösning, med en rustik diskho, skåp i shakerstil, vita skåp, bänkskiva i kvarts, vitt stänkskydd, stänkskydd i tegel, rostfria vitvaror och en köksö
Inredning av ett lantligt mycket stort vit vitt kök med öppen planlösning, med en rustik diskho, skåp i shakerstil, vita skåp, bänkskiva i kvarts, vitt stänkskydd, stänkskydd i tegel, rostfria vitvaror och en köksö

Idéer för ett lantligt brun u-kök, med en rustik diskho, luckor med upphöjd panel, svarta skåp, träbänkskiva, rött stänkskydd, stänkskydd i tegel, rostfria vitvaror, mellanmörkt trägolv, en köksö och brunt golv

Bild på ett litet vintage kök, med en enkel diskho, skåp i shakerstil, granitbänkskiva, grått stänkskydd, stänkskydd i porslinskakel, rostfria vitvaror, mellanmörkt trägolv och en köksö

Elizabeth Dooley, Dooley Images
Klassisk inredning av ett mellanstort linjärt kök och matrum, med en undermonterad diskho, luckor med upphöjd panel, vita skåp, vitt stänkskydd, rostfria vitvaror, mellanmörkt trägolv, en köksö, bänkskiva i kvarts, stänkskydd i porslinskakel och beiget golv
Klassisk inredning av ett mellanstort linjärt kök och matrum, med en undermonterad diskho, luckor med upphöjd panel, vita skåp, vitt stänkskydd, rostfria vitvaror, mellanmörkt trägolv, en köksö, bänkskiva i kvarts, stänkskydd i porslinskakel och beiget golv

Idéer för ett mycket stort klassiskt beige kök, med luckor med upphöjd panel, vita skåp, flerfärgad stänkskydd, rostfria vitvaror, mellanmörkt trägolv, en köksö, bänkskiva i kalksten, stänkskydd i porslinskakel och brunt golv

Transitional / Contemporary Stained Walnut Frameless Cabinetry, Quartzite Countertops, Waterfall Island with Prep Sink, Wide Plank White Oak Flooring, Thermador Appliances, Gas Cooktop, Double Ovens

Inredning av ett klassiskt kök, med luckor med infälld panel, grå skåp, grönt stänkskydd, mörkt trägolv, en enkel diskho, granitbänkskiva, stänkskydd i porslinskakel och rostfria vitvaror

Main Line Kitchen Design’s unique business model allows our customers to work with the most experienced designers and get the most competitive kitchen cabinet pricing..
.
How can Main Line Kitchen Design offer both the best kitchen designs along with the most competitive kitchen cabinet pricing? Our expert kitchen designers meet customers by appointment only in our offices, instead of a large showroom open to the general public. We display the cabinet lines we sell under glass countertops so customers can see how our cabinetry is constructed. Customers can view hundreds of sample doors and and sample finishes and see 3d renderings of their future kitchen on flat screen TV’s. But we do not waste our time or our customers money on showroom extras that are not essential. Nor are we available to assist people who want to stop in and browse. We pass our savings onto our customers and concentrate on what matters most. Designing great kitchens!
Main Line Kitchen Design designers are some of the most experienced and award winning kitchen designers in the Delaware Valley. We design with and sell 8 nationally distributed cabinet lines. Cabinet pricing is slightly less than at major home centers for semi-custom cabinet lines, and significantly less than traditional showrooms for custom cabinet lines.
After discussing your kitchen on the phone, first appointments always take place in your home, where we discuss and measure your kitchen. Subsequent appointments usually take place in one of our offices and selection centers where our customers consider and modify 3D kitchen designs on flat screen TV’s or via Zoom. We can also bring sample cabinet doors and finishes to your home and make design changes on our laptops in 20-20 CAD with you, in your own kitchen.

Kitchens are a part of our personality. Sophisticated yet so simple. The cabinets are maple with nothing but a natural finish. Highlighting the beautiful character of maple wood. Slab doors on frameless construction. Simple hardware and a long butcher block island. Tile that really draws your eye to the shelves. The white tile on the range wall sets the stage to admire the hood.
Designed by Jean Thompson for DDK Kitchen Design Group. Photographs @michaelakaskel

A stunning kitchen showcasing white v-groove cabinetry, an oversized marble splash back, oak timber detailing with brass accents.
Modern inredning av ett stort grå grått kök, med en nedsänkt diskho, skåp i shakerstil, vita skåp, bänkskiva i kvarts, vitt stänkskydd, stänkskydd i porslinskakel, svarta vitvaror, mörkt trägolv, en köksö och brunt golv
Modern inredning av ett stort grå grått kök, med en nedsänkt diskho, skåp i shakerstil, vita skåp, bänkskiva i kvarts, vitt stänkskydd, stänkskydd i porslinskakel, svarta vitvaror, mörkt trägolv, en köksö och brunt golv

Inredning av ett klassiskt avskilt, litet vit vitt parallellkök, med en undermonterad diskho, luckor med infälld panel, vita skåp, bänkskiva i kvartsit, vitt stänkskydd, stänkskydd i porslinskakel, rostfria vitvaror, mellanmörkt trägolv och brunt golv

Pull up a stool to this 13’ island! A wall of white picket backsplash tile creates subtle drama surrounding 54” hood and flanking windows. Integrated refrigerator and freezer panels both hinge right for easy access. Piano gloss cabinetry and modern gold sculptural chandelier add an unexpected pop of style.
88 837 foton på kök, med stänkskydd i porslinskakel och stänkskydd i tegel
2