12 foton på kök, med stänkskydd i porslinskakel
Sortera efter:
Budget
Sortera efter:Populärt i dag
1 - 12 av 12 foton
Artikel 1 av 3
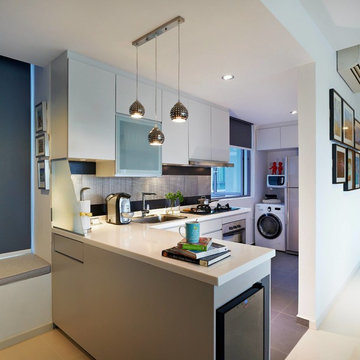
When you fall in love with a property in a prime location in Singapore, sometimes you wish that it could have more space, too. This goes out especially to owners who love to host parties at home--surely, this lack of space may seem to be a downer. Well, nOtch made it a point to not let the owners’ big hearts down, and have their hospitability shine through their home by creating more usable space. Using the techniques of modern contemporary styling, we redirect the focus of visitors onto the surrounding walls, while keeping the furniture sleek and clean. We further enhance the space by converting presumably dead space (window bays) into settees.
Photos by: Watson Lau, Wat's Behind The Lens Pte Ltd
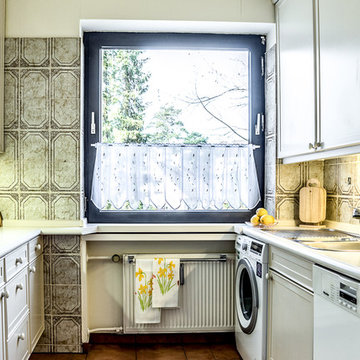
Küche nachher
Inspiration för avskilda, små klassiska u-kök, med en nedsänkt diskho, luckor med profilerade fronter, beige skåp, flerfärgad stänkskydd, stänkskydd i porslinskakel och klinkergolv i terrakotta
Inspiration för avskilda, små klassiska u-kök, med en nedsänkt diskho, luckor med profilerade fronter, beige skåp, flerfärgad stänkskydd, stänkskydd i porslinskakel och klinkergolv i terrakotta
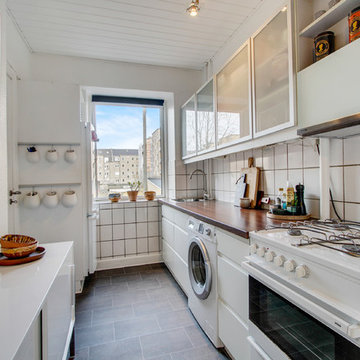
Foto på ett avskilt, litet funkis linjärt kök, med en nedsänkt diskho, släta luckor, vita skåp, vitt stänkskydd, vita vitvaror, träbänkskiva, stänkskydd i porslinskakel och klinkergolv i keramik
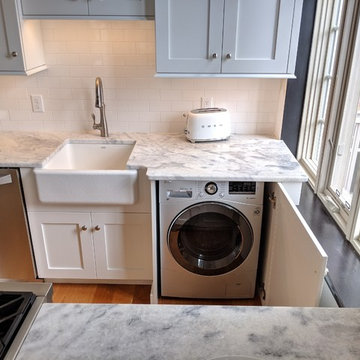
The existing, builder-grade, kitchen was not functional, as it was poorly lit, much needed storage space was underutilized, and un-safe, as the microwave was hung over the sink, causing the homeowners to hit their heads while working at the sink. Being a unit in an historic building, I was unable to move any of the existing plumbing & electrical, but could add to, as we did with the recessed and under cabinet LED lighting, I moved the microwave to a safe location, off of the counter and next to the refrigerator, and took the cabinetry to the ceiling, gaining an additional 12" of vertical storage along the main wall of the kitchen. Due to a supply vent being on the wall above the refrigerator, we had to get creative in how we brought it through the crown molding build-up, which led to a custom vent cover, that was designed and then fabricated to fit perfectly. This kitchen is packed with details that all came together to create a stunning, yet functional, new kitchen.
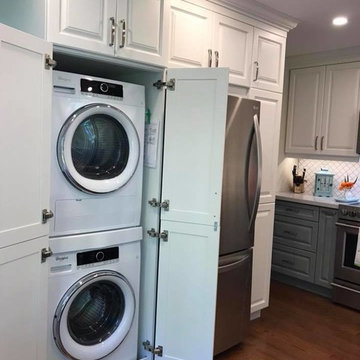
Custom Kitchen Design incorporating a washer and dryer, loads of storage, spice pullout, garbage/recycle centre, corner pullout storage and counterspace galore!
Stacey Romano Interiors
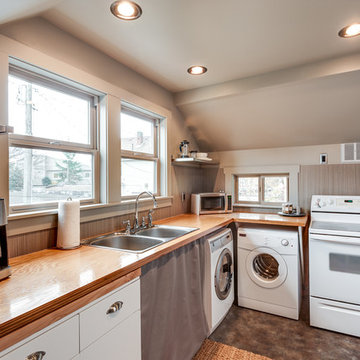
Modern inredning av ett l-kök, med en dubbel diskho, träbänkskiva, stänkskydd i porslinskakel, vita vitvaror och linoleumgolv
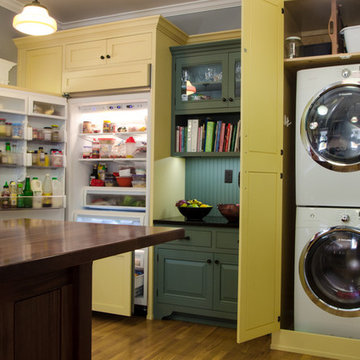
Jonathan Salmon, the designer, raised the wall between the laundry room and kitchen, creating an open floor plan with ample space on three walls for cabinets and appliances. He widened the entry to the dining room to improve sightlines and flow. Rebuilding a glass block exterior wall made way for rep production Windows and a focal point cooking station A custom-built island provides storage, breakfast bar seating, and surface for food prep and buffet service. The fittings finishes and fixtures are in tune with the homes 1907. architecture, including soapstone counter tops and custom painted schoolhouse lighting. It's the yellow painted shaker style cabinets that steal the show, offering a colorful take on the vintage inspired design and a welcoming setting for everyday get to gathers..
Prahdan Studios Photography
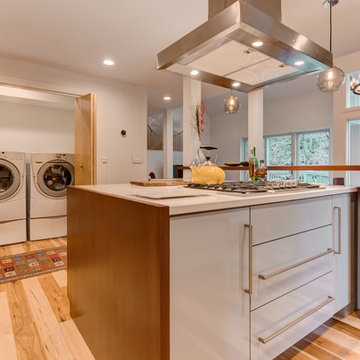
Bild på ett stort funkis kök, med en undermonterad diskho, släta luckor, vita skåp, bänkskiva i kvartsit, stänkskydd i porslinskakel, rostfria vitvaror, ljust trägolv, en köksö och blått stänkskydd
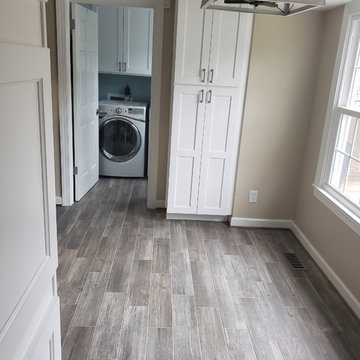
Exempel på ett maritimt kök, med en rustik diskho, skåp i shakerstil, vita skåp, granitbänkskiva, stänkskydd i porslinskakel, rostfria vitvaror och klinkergolv i keramik
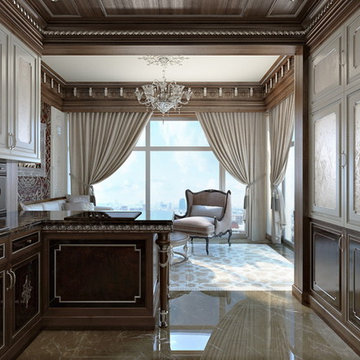
Интерьер апартаментов в Баку. Правое крыло.
На 3D-визуализациях: кабинет, кухня правого крыла, спальня хозяина апартаментов, массажная комната
Общая площадь - 890 кв. м.
Автор: Всеволод Сосенкин
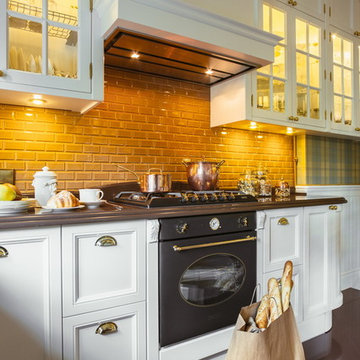
Denis Melnik
Foto på ett avskilt, mellanstort funkis u-kök, med en rustik diskho, skåp i shakerstil, vita skåp, marmorbänkskiva, beige stänkskydd, stänkskydd i porslinskakel, integrerade vitvaror, klinkergolv i keramik och en köksö
Foto på ett avskilt, mellanstort funkis u-kök, med en rustik diskho, skåp i shakerstil, vita skåp, marmorbänkskiva, beige stänkskydd, stänkskydd i porslinskakel, integrerade vitvaror, klinkergolv i keramik och en köksö
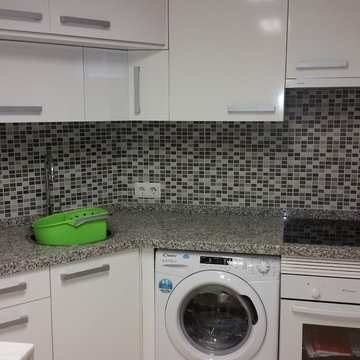
Idéer för ett mellanstort modernt kök, med en enkel diskho, släta luckor, vita skåp, granitbänkskiva, flerfärgad stänkskydd, stänkskydd i porslinskakel, vita vitvaror, klinkergolv i keramik och beiget golv
12 foton på kök, med stänkskydd i porslinskakel
1