11 foton på kök, med stänkskydd i skiffer och målat trägolv
Sortera efter:
Budget
Sortera efter:Populärt i dag
1 - 11 av 11 foton
Artikel 1 av 3

The Barefoot Bay Cottage is the first-holiday house to be designed and built for boutique accommodation business, Barefoot Escapes (www.barefootescapes.com.au). Working with many of The Designory’s favourite brands, it has been designed with an overriding luxe Australian coastal style synonymous with Sydney based team. The newly renovated three bedroom cottage is a north facing home which has been designed to capture the sun and the cooling summer breeze. Inside, the home is light-filled, open plan and imbues instant calm with a luxe palette of coastal and hinterland tones. The contemporary styling includes layering of earthy, tribal and natural textures throughout providing a sense of cohesiveness and instant tranquillity allowing guests to prioritise rest and rejuvenation.
Images captured by Jessie Prince

Inspiration för stora rustika svart kök, med en rustik diskho, luckor med infälld panel, skåp i mellenmörkt trä, flerfärgad stänkskydd, stänkskydd i skiffer, rostfria vitvaror, målat trägolv och en köksö
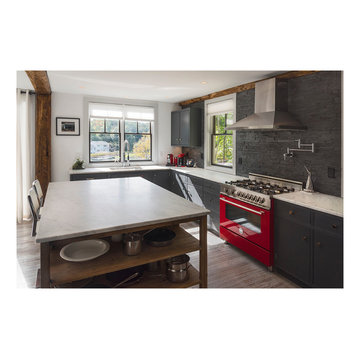
D Walker
Inspiration för stora rustika vitt kök, med en enkel diskho, luckor med profilerade fronter, blå skåp, marmorbänkskiva, blått stänkskydd, stänkskydd i skiffer, rostfria vitvaror, målat trägolv, en köksö och grått golv
Inspiration för stora rustika vitt kök, med en enkel diskho, luckor med profilerade fronter, blå skåp, marmorbänkskiva, blått stänkskydd, stänkskydd i skiffer, rostfria vitvaror, målat trägolv, en köksö och grått golv
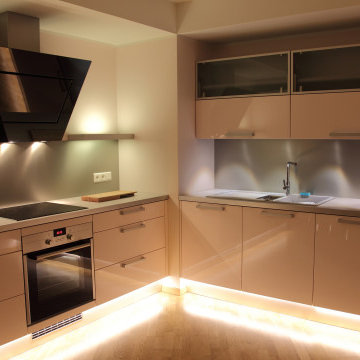
AFTER! Slab cabinets added to the contemporary Westlake Village kitchen. Warm backsplash added to white cabinetry.
Inspiration för stora moderna linjära grått kök, med en integrerad diskho, släta luckor, vita skåp, bänkskiva i täljsten, grått stänkskydd, stänkskydd i skiffer, rostfria vitvaror, målat trägolv, en köksö och beiget golv
Inspiration för stora moderna linjära grått kök, med en integrerad diskho, släta luckor, vita skåp, bänkskiva i täljsten, grått stänkskydd, stänkskydd i skiffer, rostfria vitvaror, målat trägolv, en köksö och beiget golv
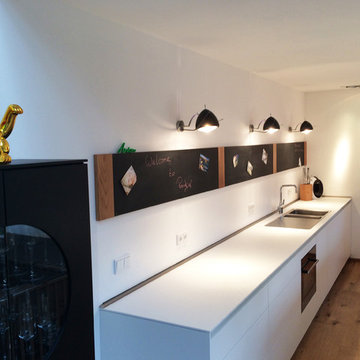
Cactus Architekten
Inspiration för ett mellanstort funkis vit vitt kök, med en enkel diskho, släta luckor, vita skåp, bänkskiva i koppar, vitt stänkskydd, stänkskydd i skiffer, svarta vitvaror, målat trägolv, en köksö och brunt golv
Inspiration för ett mellanstort funkis vit vitt kök, med en enkel diskho, släta luckor, vita skåp, bänkskiva i koppar, vitt stänkskydd, stänkskydd i skiffer, svarta vitvaror, målat trägolv, en köksö och brunt golv
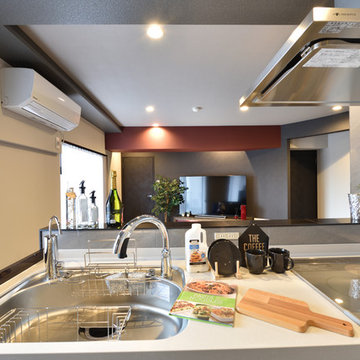
Renovation For Next Life
Idéer för små funkis linjära vitt kök med öppen planlösning, med en enkel diskho, luckor med glaspanel, vita skåp, bänkskiva i koppar, vitt stänkskydd, stänkskydd i skiffer, svarta vitvaror, målat trägolv, en köksö och grått golv
Idéer för små funkis linjära vitt kök med öppen planlösning, med en enkel diskho, luckor med glaspanel, vita skåp, bänkskiva i koppar, vitt stänkskydd, stänkskydd i skiffer, svarta vitvaror, målat trägolv, en köksö och grått golv

The Barefoot Bay Cottage is the first-holiday house to be designed and built for boutique accommodation business, Barefoot Escapes (www.barefootescapes.com.au). Working with many of The Designory’s favourite brands, it has been designed with an overriding luxe Australian coastal style synonymous with Sydney based team. The newly renovated three bedroom cottage is a north facing home which has been designed to capture the sun and the cooling summer breeze. Inside, the home is light-filled, open plan and imbues instant calm with a luxe palette of coastal and hinterland tones. The contemporary styling includes layering of earthy, tribal and natural textures throughout providing a sense of cohesiveness and instant tranquillity allowing guests to prioritise rest and rejuvenation.
Images captured by Jessie Prince

The Barefoot Bay Cottage is the first-holiday house to be designed and built for boutique accommodation business, Barefoot Escapes (www.barefootescapes.com.au). Working with many of The Designory’s favourite brands, it has been designed with an overriding luxe Australian coastal style synonymous with Sydney based team. The newly renovated three bedroom cottage is a north facing home which has been designed to capture the sun and the cooling summer breeze. Inside, the home is light-filled, open plan and imbues instant calm with a luxe palette of coastal and hinterland tones. The contemporary styling includes layering of earthy, tribal and natural textures throughout providing a sense of cohesiveness and instant tranquillity allowing guests to prioritise rest and rejuvenation.
Images captured by Jessie Prince

The Barefoot Bay Cottage is the first-holiday house to be designed and built for boutique accommodation business, Barefoot Escapes (www.barefootescapes.com.au). Working with many of The Designory’s favourite brands, it has been designed with an overriding luxe Australian coastal style synonymous with Sydney based team. The newly renovated three bedroom cottage is a north facing home which has been designed to capture the sun and the cooling summer breeze. Inside, the home is light-filled, open plan and imbues instant calm with a luxe palette of coastal and hinterland tones. The contemporary styling includes layering of earthy, tribal and natural textures throughout providing a sense of cohesiveness and instant tranquillity allowing guests to prioritise rest and rejuvenation.
Images captured by Lauren Hernandez
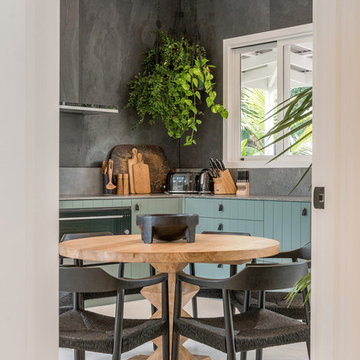
The Barefoot Bay Cottage is the first holiday house to be designed and built for boutique accommodation business, Barefoot Escapes. Working with many of The Designory’s favourite brands, it has been designed with an overriding luxe Australian coastal style synonymous with Sydney based team. The newly renovated three bedroom cottage is a north facing home which has been designed to capture the sun and the cooling summer breeze. Inside, the home is light-filled, open plan and imbues instant calm with a luxe palette of coastal and hinterland tones. The contemporary styling includes layering of earthy, tribal and natural textures throughout providing a sense of cohesiveness and instant tranquillity allowing guests to prioritise rest and rejuvenation.
Images captured by Property Shot
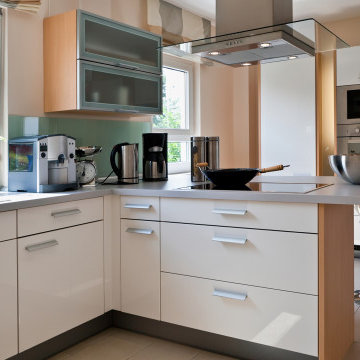
Westlake Village kitchen remodel
Idéer för avskilda, stora funkis linjära grått kök, med en integrerad diskho, släta luckor, vita skåp, bänkskiva i täljsten, grått stänkskydd, stänkskydd i skiffer, rostfria vitvaror, målat trägolv, en köksö och beiget golv
Idéer för avskilda, stora funkis linjära grått kök, med en integrerad diskho, släta luckor, vita skåp, bänkskiva i täljsten, grått stänkskydd, stänkskydd i skiffer, rostfria vitvaror, målat trägolv, en köksö och beiget golv
11 foton på kök, med stänkskydd i skiffer och målat trägolv
1