645 foton på kök, med en dubbel diskho och stänkskydd i travertin
Sortera efter:
Budget
Sortera efter:Populärt i dag
1 - 20 av 645 foton
Artikel 1 av 3
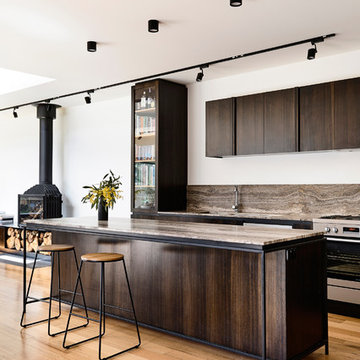
Derek Swalwell
Inredning av ett modernt mellanstort brun brunt kök, med en dubbel diskho, skåp i mörkt trä, marmorbänkskiva, brunt stänkskydd, stänkskydd i travertin, rostfria vitvaror, ljust trägolv och en köksö
Inredning av ett modernt mellanstort brun brunt kök, med en dubbel diskho, skåp i mörkt trä, marmorbänkskiva, brunt stänkskydd, stänkskydd i travertin, rostfria vitvaror, ljust trägolv och en köksö
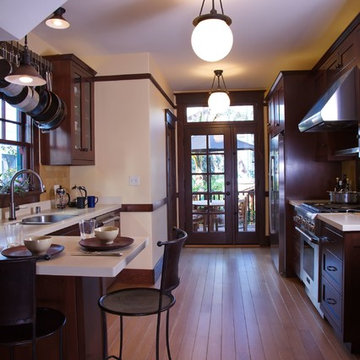
View toward new French door- Laundry hidden in cabinets at the end on the right side. Photo by Sunny Grewal
Inredning av ett amerikanskt avskilt, mellanstort parallellkök, med rostfria vitvaror, en dubbel diskho, skåp i mörkt trä, skåp i shakerstil, bänkskiva i kvarts, beige stänkskydd, stänkskydd i travertin, mellanmörkt trägolv och brunt golv
Inredning av ett amerikanskt avskilt, mellanstort parallellkök, med rostfria vitvaror, en dubbel diskho, skåp i mörkt trä, skåp i shakerstil, bänkskiva i kvarts, beige stänkskydd, stänkskydd i travertin, mellanmörkt trägolv och brunt golv

This kitchen features Venetian Gold Granite Counter tops, White Linen glazed custom cabinetry on the parameter and Gunstock stain on the island, the vent hood and around the stove. The Flooring is American Walnut in varying sizes. There is a natural stacked stone on as the backsplash under the hood with a travertine subway tile acting as the backsplash under the cabinetry. Two tones of wall paint were used in the kitchen. Oyster bar is found as well as Morning Fog.
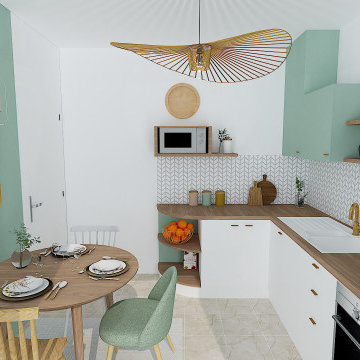
Vue d'ensemble de la cuisine qui allie bois, couleur verte eucalyptus et chevron blanc pour un style doux et intemporel.
Inspiration för avskilda, små eklektiska l-kök, med en dubbel diskho, släta luckor, gröna skåp, träbänkskiva, vitt stänkskydd, stänkskydd i travertin, integrerade vitvaror, marmorgolv och beiget golv
Inspiration för avskilda, små eklektiska l-kök, med en dubbel diskho, släta luckor, gröna skåp, träbänkskiva, vitt stänkskydd, stänkskydd i travertin, integrerade vitvaror, marmorgolv och beiget golv

Showplace Cabinets in Hickory- Rockport Gray Finish with Penndleton Door; Silestone Calypso Quartz Kitchen Tops w/ undermount Stainless Steel Sink; Pfister Pull Down Tuscan Bronze Kitchen Faucet; Topcu 3x6 Tumbled Philadelphia Travertine backsplash tile; TopKnobs Arendal Pull in Rust & Flat Faced Knob in Rust

This twin home was the perfect home for these empty nesters – retro-styled bathrooms, beautiful fireplace and built-ins, and a spectacular garden. The only thing the home was lacking was a functional kitchen space.
The old kitchen had three entry points – one to the dining room, one to the back entry, and one to a hallway. The hallway entry was closed off to create a more functional galley style kitchen that isolated traffic running through and allowed for much more countertop and storage space.
The clients wanted a transitional style that mimicked their design choices in the rest of the home. A medium wood stained base cabinet was chosen to warm up the space and create contrast against the soft white upper cabinets. The stove was given two resting points on each side, and a large pantry was added for easy-access storage. The original box window at the kitchen sink remains, but the same granite used for the countertops now sits on the sill of the window, as opposed to the old wood sill that showed all water stains and wears. The granite chosen (Nevaska Granite) is a wonderful color mixture of browns, greys, whites, steely blues and a hint of black. A travertine tile backsplash accents the warmth found in the wood tone of the base cabinets and countertops.
Elegant lighting was installed as well as task lighting to compliment the bright, natural light in this kitchen. A flip-up work station will be added as another work point for the homeowners – likely to be used for their stand mixer while baking goodies with their grandkids. Wallpaper adds another layer of visual interest and texture.
The end result is an elegant and timeless design that the homeowners will gladly use for years to come.
Tour this project in person, September 28 – 29, during the 2019 Castle Home Tour!

To keep the beautiful new kitchen clutter-free, we designed a custom storage area to act as "home central". We enlarged the doorway into this Butlers Pantry to make it feel more like a room rather than a hallway. This also improved the natural lighting into the Dining Room.
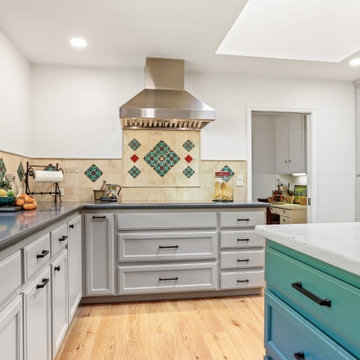
kitchenCRATE Custom Barringham Lane | Cabinets by Falton Custom Cabinets | Countertop: Silestone Eternal Charcoal Soapstone Quartz | Island Countertop: Caesarstone Cascata Polished Quartz | Backsplash: Bedrosians Venato Wall Tile | Sink: Blanco Diamond 1-3/4 Sink in Metallic Gray | Faucet: Kohler Simplice in Vibrant Stainless. | Cabinet Paint: Kelley-Moore City Loft in Semi-Gloss | Cabinet Paint (Island): Kelly-Moore Jasper Park in Satin Enamel | Wall Paint: Kelly-Moore Abilene Lace in Satin Enamel | Flooring: LVT Paradigm Gold Coast Flooring | For More Visit: https://kbcrate.com/kitchencrate-custom-barringham-lane-in-modesto-ca-is-complete/
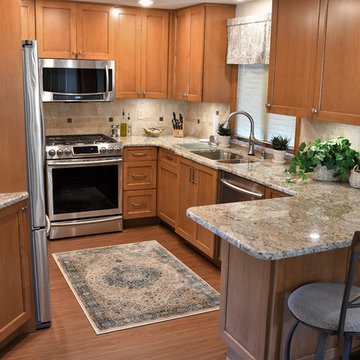
Klassisk inredning av ett litet kök, med en dubbel diskho, skåp i shakerstil, skåp i mellenmörkt trä, granitbänkskiva, beige stänkskydd, stänkskydd i travertin, rostfria vitvaror, mellanmörkt trägolv, en halv köksö och brunt golv
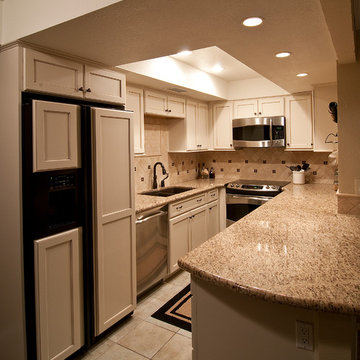
Kitchen remodel by Custom Creative.
Are you thinking about remodeling your kitchen? We offer complimentary design consults please feel free to contact us.
623-432-4529
www.CustomCreativeRemodeling.com
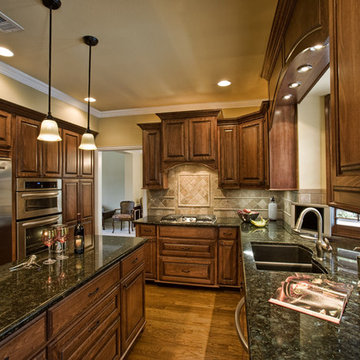
Inspiration för ett avskilt vintage u-kök, med rostfria vitvaror, en dubbel diskho, luckor med upphöjd panel, skåp i mörkt trä, granitbänkskiva, beige stänkskydd och stänkskydd i travertin
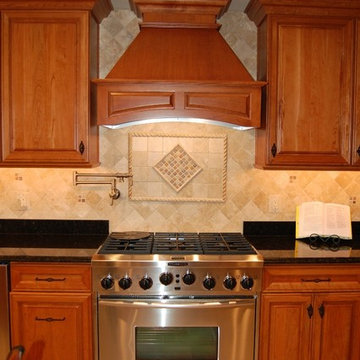
Bild på ett stort vintage svart svart kök, med en dubbel diskho, luckor med upphöjd panel, skåp i mellenmörkt trä, granitbänkskiva, beige stänkskydd, stänkskydd i travertin, rostfria vitvaror, travertin golv, en köksö och beiget golv

Inspiration för avskilda, stora klassiska beige u-kök, med en dubbel diskho, luckor med upphöjd panel, skåp i mörkt trä, granitbänkskiva, beige stänkskydd, stänkskydd i travertin, rostfria vitvaror, mellanmörkt trägolv, en köksö och brunt golv
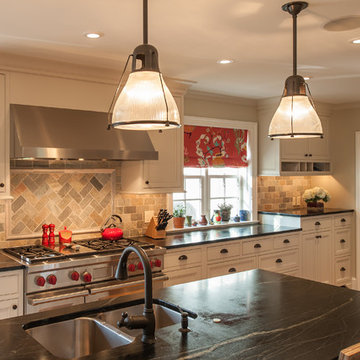
Angle Eye Photography
Inspiration för ett avskilt vintage l-kök, med en dubbel diskho, luckor med profilerade fronter, vita skåp, flerfärgad stänkskydd, rostfria vitvaror, stänkskydd i travertin och bänkskiva i täljsten
Inspiration för ett avskilt vintage l-kök, med en dubbel diskho, luckor med profilerade fronter, vita skåp, flerfärgad stänkskydd, rostfria vitvaror, stänkskydd i travertin och bänkskiva i täljsten
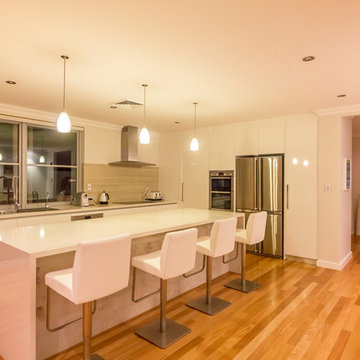
Idéer för ett mellanstort maritimt kök, med en dubbel diskho, släta luckor, vita skåp, bänkskiva i kvarts, beige stänkskydd, stänkskydd i travertin, rostfria vitvaror, ljust trägolv och en köksö
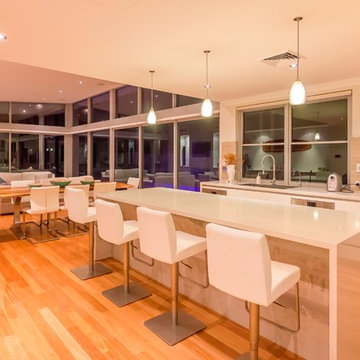
Maritim inredning av ett mellanstort kök, med en köksö, en dubbel diskho, släta luckor, vita skåp, bänkskiva i kvarts, beige stänkskydd, stänkskydd i travertin, rostfria vitvaror och ljust trägolv
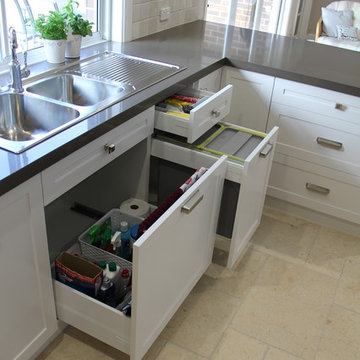
Collaroy Kitchen Centre
Inspiration för mellanstora klassiska kök, med en dubbel diskho, skåp i shakerstil, beige skåp, bänkskiva i kvarts, beige stänkskydd, stänkskydd i travertin, travertin golv och beiget golv
Inspiration för mellanstora klassiska kök, med en dubbel diskho, skåp i shakerstil, beige skåp, bänkskiva i kvarts, beige stänkskydd, stänkskydd i travertin, travertin golv och beiget golv
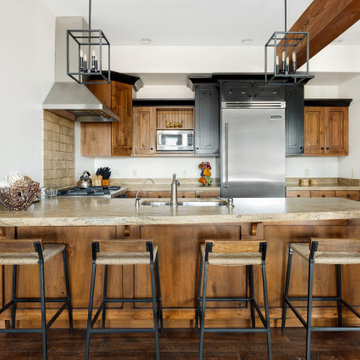
Rustic kitchen with leathered granite countertops, alder cabinets and black cabinet accents. Viking appliances, wood counter stools, exposed wood beams, hardwood floors, SW Shoji white paint.

This twin home was the perfect home for these empty nesters – retro-styled bathrooms, beautiful fireplace and built-ins, and a spectacular garden. The only thing the home was lacking was a functional kitchen space.
The old kitchen had three entry points – one to the dining room, one to the back entry, and one to a hallway. The hallway entry was closed off to create a more functional galley style kitchen that isolated traffic running through and allowed for much more countertop and storage space.
The clients wanted a transitional style that mimicked their design choices in the rest of the home. A medium wood stained base cabinet was chosen to warm up the space and create contrast against the soft white upper cabinets. The stove was given two resting points on each side, and a large pantry was added for easy-access storage. The original box window at the kitchen sink remains, but the same granite used for the countertops now sits on the sill of the window, as opposed to the old wood sill that showed all water stains and wears. The granite chosen (Nevaska Granite) is a wonderful color mixture of browns, greys, whites, steely blues and a hint of black. A travertine tile backsplash accents the warmth found in the wood tone of the base cabinets and countertops.
Elegant lighting was installed as well as task lighting to compliment the bright, natural light in this kitchen. A flip-up work station will be added as another work point for the homeowners – likely to be used for their stand mixer while baking goodies with their grandkids. Wallpaper adds another layer of visual interest and texture.
The end result is an elegant and timeless design that the homeowners will gladly use for years to come.
Tour this project in person, September 28 – 29, during the 2019 Castle Home Tour!
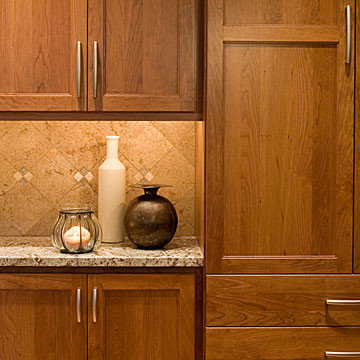
Tile Selection & Photo: Renee Adsitt / ColorWhiz Architectural Color Consulting
Inspiration för mellanstora klassiska flerfärgat kök, med skåp i shakerstil, skåp i mellenmörkt trä, granitbänkskiva, flerfärgad stänkskydd, rostfria vitvaror, en köksö, en dubbel diskho och stänkskydd i travertin
Inspiration för mellanstora klassiska flerfärgat kök, med skåp i shakerstil, skåp i mellenmörkt trä, granitbänkskiva, flerfärgad stänkskydd, rostfria vitvaror, en köksö, en dubbel diskho och stänkskydd i travertin
645 foton på kök, med en dubbel diskho och stänkskydd i travertin
1