273 foton på kök, med stänkskydd i trä och svart golv
Sortera efter:
Budget
Sortera efter:Populärt i dag
1 - 20 av 273 foton
Artikel 1 av 3

With a striking, bold design that's both sleek and warm, this modern rustic black kitchen is a beautiful example of the best of both worlds.
When our client from Wendover approached us to re-design their kitchen, they wanted something sleek and sophisticated but also comfortable and warm. We knew just what to do — design and build a contemporary yet cosy kitchen.
This space is about clean, sleek lines. We've chosen Hacker Systemat cabinetry — sleek and sophisticated — in the colours Black and Oak. A touch of warm wood enhances the black units in the form of oak shelves and backsplash. The wooden accents also perfectly match the exposed ceiling trusses, creating a cohesive space.
This modern, inviting space opens up to the garden through glass folding doors, allowing a seamless transition between indoors and out. The area has ample lighting from the garden coming through the glass doors, while the under-cabinet lighting adds to the overall ambience.
The island is built with two types of worksurface: Dekton Laurent (a striking dark surface with gold veins) for cooking and Corian Designer White for eating. Lastly, the space is furnished with black Siemens appliances, which fit perfectly into the dark colour palette of the space.
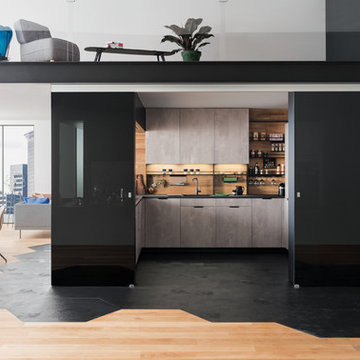
Idéer för att renovera ett funkis svart svart u-kök, med en nedsänkt diskho, släta luckor, grå skåp, beige stänkskydd, stänkskydd i trä, en halv köksö och svart golv

Foto på ett mellanstort rustikt kök, med en dubbel diskho, öppna hyllor, skåp i mellenmörkt trä, vita vitvaror, en köksö, bänkskiva i rostfritt stål, stänkskydd i trä och svart golv

Photographer - Brett Charles
Inredning av ett skandinaviskt litet brun linjärt brunt kök med öppen planlösning, med en enkel diskho, släta luckor, grå skåp, träbänkskiva, vitt stänkskydd, stänkskydd i trä, integrerade vitvaror, målat trägolv och svart golv
Inredning av ett skandinaviskt litet brun linjärt brunt kök med öppen planlösning, med en enkel diskho, släta luckor, grå skåp, träbänkskiva, vitt stänkskydd, stänkskydd i trä, integrerade vitvaror, målat trägolv och svart golv

Idéer för att renovera ett mellanstort funkis brun brunt kök, med en nedsänkt diskho, släta luckor, svarta skåp, träbänkskiva, brunt stänkskydd, stänkskydd i trä, svarta vitvaror, klinkergolv i keramik och svart golv
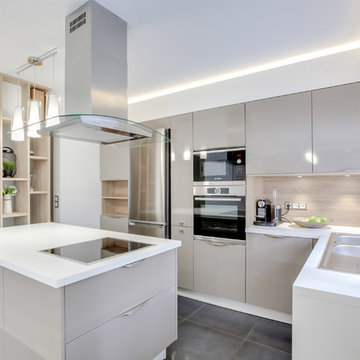
Rénovation d'une cuisine ouverte avec îlot central
Inredning av ett modernt mellanstort kök, med en köksö, en dubbel diskho, släta luckor, beige skåp, laminatbänkskiva, stänkskydd i trä, integrerade vitvaror och svart golv
Inredning av ett modernt mellanstort kök, med en köksö, en dubbel diskho, släta luckor, beige skåp, laminatbänkskiva, stänkskydd i trä, integrerade vitvaror och svart golv

Idéer för ett avskilt, mellanstort modernt svart linjärt kök, med en undermonterad diskho, skåp i shakerstil, skåp i ljust trä, brunt stänkskydd, stänkskydd i trä, rostfria vitvaror, skiffergolv, en köksö och svart golv
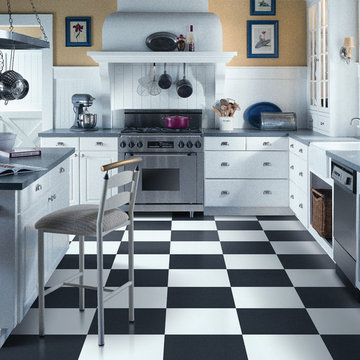
Lantlig inredning av ett litet grå grått u-kök, med en rustik diskho, luckor med upphöjd panel, vita skåp, bänkskiva i koppar, vitt stänkskydd, stänkskydd i trä, rostfria vitvaror, vinylgolv, en köksö och svart golv
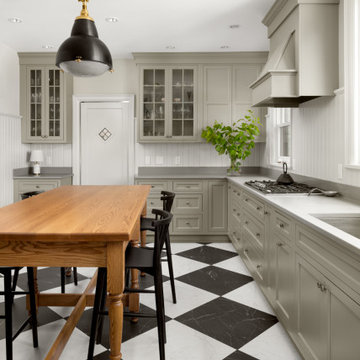
European inspired kitchen remodel. The large black and white tiles fit perfect in this 1920s Tudor. I love the monochromatic paneling, custom counter table and Parisian pendent.

Idéer för lantliga grått kök och matrum, med släta luckor, vita skåp, grått stänkskydd, stänkskydd i trä, rostfria vitvaror, mörkt trägolv, en köksö och svart golv
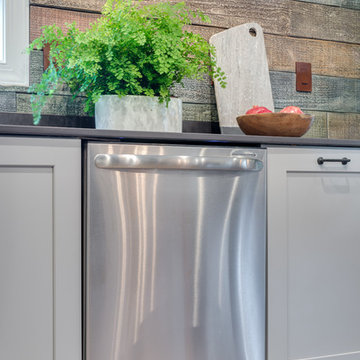
Mohawk's laminate Cottage Villa flooring with #ArmorMax finish in Cheyenne Rock Oak.
Klassisk inredning av ett avskilt, mellanstort l-kök, med marmorbänkskiva, flerfärgad stänkskydd, en köksö, skåp i shakerstil, vita skåp, rostfria vitvaror, ljust trägolv, svart golv och stänkskydd i trä
Klassisk inredning av ett avskilt, mellanstort l-kök, med marmorbänkskiva, flerfärgad stänkskydd, en köksö, skåp i shakerstil, vita skåp, rostfria vitvaror, ljust trägolv, svart golv och stänkskydd i trä
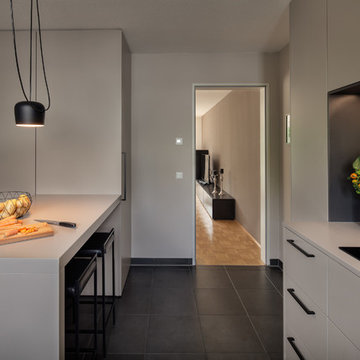
Inspiration för ett stort funkis grå grått kök, med en integrerad diskho, släta luckor, grå skåp, bänkskiva i koppar, svart stänkskydd, stänkskydd i trä, rostfria vitvaror, cementgolv, en köksö och svart golv
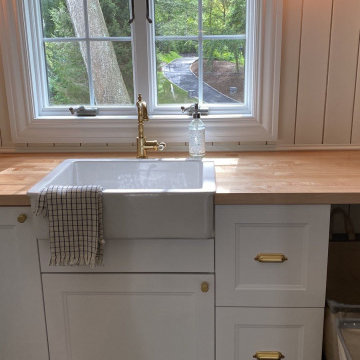
Lantlig inredning av ett avskilt, mellanstort beige beige kök, med en rustik diskho, luckor med infälld panel, vita skåp, träbänkskiva, beige stänkskydd, stänkskydd i trä, integrerade vitvaror, skiffergolv och svart golv

The Cherry Road project is a humble yet striking example of how small changes can have a big impact. A meaningful project as the final room to be renovated in this house, thus our completion aligned with the family’s move-in. The kitchen posed a number of problems the design worked to remedy. Such as an existing window oriented the room towards a neighboring driveway. The initial design move sought to reorganize the space internally, focusing the view from the sink back through the house to the pool and courtyard beyond. This simple repositioning allowed the range to center on the opposite wall, flanked by two windows that reduce direct views to the driveway while increasing the natural light of the space.
Opposite that opening to the dining room, we created a new custom hutch that has the upper doors bypass doors incorporate an antique mirror, then led they magnified the light and view opposite side of the room. The ceilings we were confined to eight foot four, so we wanted to create as much verticality as possible. All the cabinetry was designed to go to the ceiling, incorporating a simple coat mold at the ceiling. The west wall of the kitchen is primarily floor-to-ceiling storage behind paneled doors. So the refrigeration and freezers are fully integrated.
The island has a custom steel base with hammered legs, with a natural wax finish on it. The top is soapstone and incorporates an integral drain board in the kitchen sink. We did custom bar stools with steel bases and upholstered seats. At the range, we incorporated stainless steel countertops to integrate with the range itself, to make that more seamless flow. The edge detail is historic from the 1930s.
There is a concealed sort of office for the homeowner behind custom, bi-folding panel doors. So it can be closed and totally concealed, or opened up and engaged with the kitchen.
In the office area, which was a former pantry, we repurposed a granite marble top that was on the former island. Then the walls have a grass cloth wall covering, which is pinnable, so the homeowner can display photographs, calendars, and schedules.
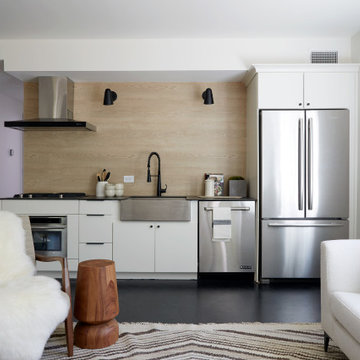
Uncover the modernist style behind our Rugged Steel THINSCAPE™ Performance Top paired with our rich Ruskin Oak backsplash.
Modern inredning av ett svart linjärt svart kök med öppen planlösning, med släta luckor, vita skåp, laminatbänkskiva, beige stänkskydd, stänkskydd i trä, svart golv, en rustik diskho och rostfria vitvaror
Modern inredning av ett svart linjärt svart kök med öppen planlösning, med släta luckor, vita skåp, laminatbänkskiva, beige stänkskydd, stänkskydd i trä, svart golv, en rustik diskho och rostfria vitvaror
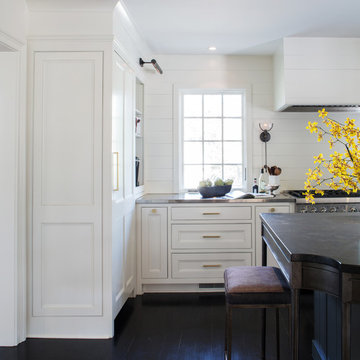
The Cherry Road project is a humble yet striking example of how small changes can have a big impact. A meaningful project as the final room to be renovated in this house, thus our completion aligned with the family’s move-in. The kitchen posed a number of problems the design worked to remedy. Such as an existing window oriented the room towards a neighboring driveway. The initial design move sought to reorganize the space internally, focusing the view from the sink back through the house to the pool and courtyard beyond. This simple repositioning allowed the range to center on the opposite wall, flanked by two windows that reduce direct views to the driveway while increasing the natural light of the space.
Opposite that opening to the dining room, we created a new custom hutch that has the upper doors bypass doors incorporate an antique mirror, then led they magnified the light and view opposite side of the room. The ceilings we were confined to eight foot four, so we wanted to create as much verticality as possible. All the cabinetry was designed to go to the ceiling, incorporating a simple coat mold at the ceiling. The west wall of the kitchen is primarily floor-to-ceiling storage behind paneled doors. So the refrigeration and freezers are fully integrated.
The island has a custom steel base with hammered legs, with a natural wax finish on it. The top is soapstone and incorporates an integral drain board in the kitchen sink. We did custom bar stools with steel bases and upholstered seats. At the range, we incorporated stainless steel countertops to integrate with the range itself, to make that more seamless flow. The edge detail is historic from the 1930s.
There is a concealed sort of office for the homeowner behind custom, bi-folding panel doors. So it can be closed and totally concealed, or opened up and engaged with the kitchen.
In the office area, which was a former pantry, we repurposed a granite marble top that was on the former island. Then the walls have a grass cloth wall covering, which is pinnable, so the homeowner can display photographs, calendars, and schedules.
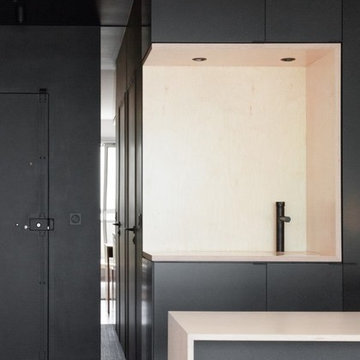
Angle de cuisine ouverte sur le salon, façades en Valchromat noir vernis (médium teinté masse) et espace de travail (plan de travail en niche) en contreplaqué bouleau vernis.
Evier sous plan, et plaque encastrée pour fermer l'evier.
Spots LED encastrés.
Designer: Jeamichel Tarallo - Etats de Grace.
Collaboration Agencements entrée, cuisine et sdb; La C.s.t
Collaboration Mobilier: Osmose Le Bois.
Crédits photo: Yann Audino

Дизайнер - Татьяна Никитина. Стилист - Мария Мироненко. Фотограф - Евгений Кулибаба.
Foto på ett stort vintage vit l-kök, med marmorgolv, svart golv, luckor med infälld panel, beige skåp, brunt stänkskydd och stänkskydd i trä
Foto på ett stort vintage vit l-kök, med marmorgolv, svart golv, luckor med infälld panel, beige skåp, brunt stänkskydd och stänkskydd i trä

Pavimento in parquet montato a spina francese che si interrompe, con una diagonale, nei pressi della zona cucina per diventare una resina grigio scuro. La resina prosegue anche dietro la parete di sx, sulla parete di fondo invece riprende a correre il parquet. L’arredo è
completamente bianco, il top in marmo grigio, così come tutta la penisola snack. Un separè realizzato in doghe nere divide la zona cucina da quella pranzo.
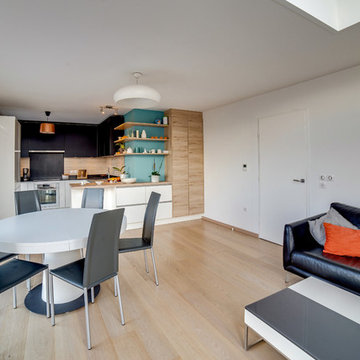
BATISTE DE IZARRA
Exempel på ett mellanstort modernt svart svart kök, med en undermonterad diskho, släta luckor, svarta skåp, granitbänkskiva, grönt stänkskydd, stänkskydd i trä, rostfria vitvaror, klinkergolv i keramik, en köksö och svart golv
Exempel på ett mellanstort modernt svart svart kök, med en undermonterad diskho, släta luckor, svarta skåp, granitbänkskiva, grönt stänkskydd, stänkskydd i trä, rostfria vitvaror, klinkergolv i keramik, en köksö och svart golv
273 foton på kök, med stänkskydd i trä och svart golv
1