6 314 foton på kök, med svart stänkskydd och brunt golv
Sortera efter:
Budget
Sortera efter:Populärt i dag
21 - 40 av 6 314 foton
Artikel 1 av 3

Designer: Paul Dybdahl
Photographer: Shanna Wolf
Designer’s Note: One of the main project goals was to develop a kitchen space that complimented the homes quality while blending elements of the new kitchen space with the homes eclectic materials.
Japanese Ash veneers were chosen for the main body of the kitchen for it's quite linear appeals. Quarter Sawn White Oak, in a natural finish, was chosen for the island to compliment the dark finished Quarter Sawn Oak floor that runs throughout this home.
The west end of the island, under the Walnut top, is a metal finished wood. This was to speak to the metal wrapped fireplace on the west end of the space.
A massive Walnut Log was sourced to create the 2.5" thick 72" long and 45" wide (at widest end) living edge top for an elevated seating area at the island. This was created from two pieces of solid Walnut, sliced and joined in a book-match configuration.
The homeowner loves the new space!!
Cabinets: Premier Custom-Built
Countertops: Leathered Granite The Granite Shop of Madison
Location: Vermont Township, Mt. Horeb, WI
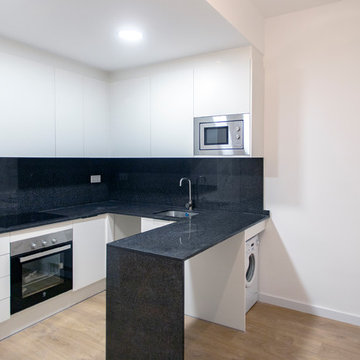
La cocina se ubica en un espacio abierto al salón, aunque una barra de cocina funciona como elementos divisor entre ambos espacios. Grupo Inventia.
Modern inredning av ett mellanstort svart svart kök, med en enkel diskho, släta luckor, vita skåp, svart stänkskydd, rostfria vitvaror, mellanmörkt trägolv och brunt golv
Modern inredning av ett mellanstort svart svart kök, med en enkel diskho, släta luckor, vita skåp, svart stänkskydd, rostfria vitvaror, mellanmörkt trägolv och brunt golv
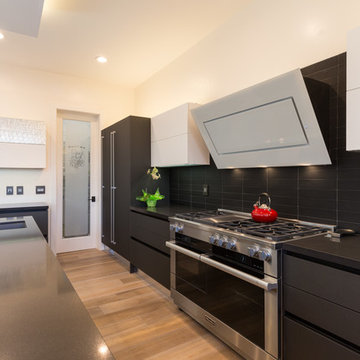
Modern kitchen with dark base cabinets from the Aran Cucine Erika collection in Fenix Doha Lead. Wall cabinets in matte white. Decorative glass cabinet above the bar. Both with integrated c-channel handle. Decorative glass cabinet above the bar. Custom built-in breakfast table. Silestone quartz countertop in Carbono. Range and dishwasher from Miele. Range hood from FuturoFuturo. Note the classic glass pantry door!

Remodeled Kitchen with White Cabinetry, White Quartz Countertops, Black Modern Lighting, Black and White Marble Backsplash, Engineered Hardwood Flooring, Double Islands
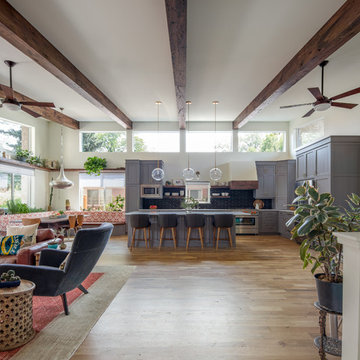
This family home in a Denver neighborhood started out as a dark, ranch home from the 1950’s. We changed the roof line, added windows, large doors, walnut beams, a built-in garden nook, a custom kitchen and a new entrance (among other things). The home didn’t grow dramatically square footage-wise. It grew in ways that really count: Light, air, connection to the outside and a connection to family living.
For more information and Before photos check out my blog post: Before and After: A Ranch Home with Abundant Natural Light and Part One on this here.
Photographs by Sara Yoder. Interior Styling by Kristy Oatman.
FEATURED IN:
Kitchen and Bath Design News
One Kind Design
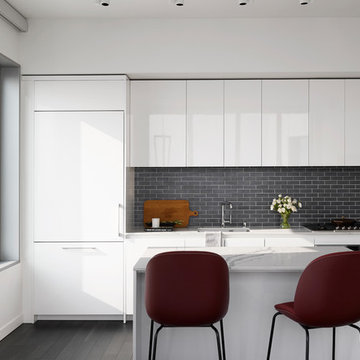
Foto på ett litet funkis vit linjärt kök med öppen planlösning, med en enkel diskho, släta luckor, svart stänkskydd, stänkskydd i tunnelbanekakel, mörkt trägolv, en köksö, brunt golv, integrerade vitvaror och bänkskiva i kvarts

Free ebook, Creating the Ideal Kitchen. DOWNLOAD NOW
Our clients came to us looking to do some updates to their new condo unit primarily in the kitchen and living room. The couple has a lifelong love of Arts and Crafts and Modernism, and are the co-founders of PrairieMod, an online retailer that offers timeless modern lifestyle through American made, handcrafted, and exclusively designed products. So, having such a design savvy client was super exciting for us, especially since the couple had many unique pieces of pottery and furniture to provide inspiration for the design.
The condo is a large, sunny top floor unit, with a large open feel. The existing kitchen was a peninsula which housed the sink, and they wanted to change that out to an island, relocating the new sink there as well. This can sometimes be tricky with all the plumbing for the building potentially running up through one stack. After consulting with our contractor team, it was determined that our plan would likely work and after confirmation at demo, we pushed on.
The new kitchen is a simple L-shaped space, featuring several storage devices for trash, trays dividers and roll out shelving. To keep the budget in check, we used semi-custom cabinetry, but added custom details including a shiplap hood with white oak detail that plays off the oak “X” endcaps at the island, as well as some of the couple’s existing white oak furniture. We also mixed metals with gold hardware and plumbing and matte black lighting that plays well with the unique black herringbone backsplash and metal barstools. New weathered oak flooring throughout the unit provides a nice soft backdrop for all the updates. We wanted to take the cabinets to the ceiling to obtain as much storage as possible, but an angled soffit on two of the walls provided a bit of a challenge. We asked our carpenter to field modify a few of the wall cabinets where necessary and now the space is truly custom.
Part of the project also included a new fireplace design including a custom mantle that houses a built-in sound bar and a Panasonic Frame TV, that doubles as hanging artwork when not in use. The TV is mounted flush to the wall, and there are different finishes for the frame available. The TV can display works of art or family photos while not in use. We repeated the black herringbone tile for the fireplace surround here and installed bookshelves on either side for storage and media components.
Designed by: Susan Klimala, CKD, CBD
Photography by: Michael Alan Kaskel
For more information on kitchen and bath design ideas go to: www.kitchenstudio-ge.com
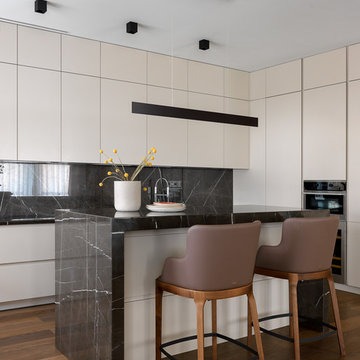
Интерьер выполнен компанией ARTECHNOLOGY Архитекторы: Ли Светлана и Поваляева Анастасия. Дизайнеры: МЕБЕЛЬ – Истомина Ольга, Свет – Назаров Сергей. Фотограф – Красюк Сергей. Стилисты – Ксения Брейво, Светлана Калиманова, Наталья Казбеги. Этот проект был опубликован на интернет-портале AD Russia
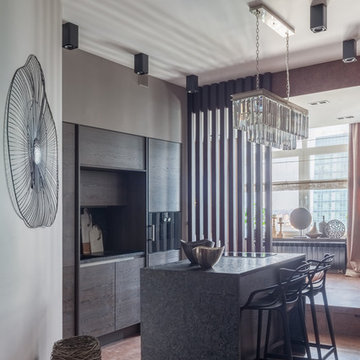
Юрий Гришко
Modern inredning av ett mellanstort svart svart kök, med en undermonterad diskho, släta luckor, skåp i mörkt trä, granitbänkskiva, svart stänkskydd, stänkskydd i sten, svarta vitvaror, korkgolv, en köksö och brunt golv
Modern inredning av ett mellanstort svart svart kök, med en undermonterad diskho, släta luckor, skåp i mörkt trä, granitbänkskiva, svart stänkskydd, stänkskydd i sten, svarta vitvaror, korkgolv, en köksö och brunt golv

Warren Reed Photography
Idéer för att renovera ett stort maritimt vit vitt kök, med en undermonterad diskho, svarta skåp, svart stänkskydd, stänkskydd i mosaik, rostfria vitvaror, en köksö, släta luckor, mellanmörkt trägolv, brunt golv och bänkskiva i kvarts
Idéer för att renovera ett stort maritimt vit vitt kök, med en undermonterad diskho, svarta skåp, svart stänkskydd, stänkskydd i mosaik, rostfria vitvaror, en köksö, släta luckor, mellanmörkt trägolv, brunt golv och bänkskiva i kvarts

Photo: Lauren Andersen © 2018 Houzz
Eklektisk inredning av ett kök, med en undermonterad diskho, släta luckor, skåp i mellenmörkt trä, träbänkskiva, svart stänkskydd, stänkskydd i sten, färgglada vitvaror, mellanmörkt trägolv, en köksö och brunt golv
Eklektisk inredning av ett kök, med en undermonterad diskho, släta luckor, skåp i mellenmörkt trä, träbänkskiva, svart stänkskydd, stänkskydd i sten, färgglada vitvaror, mellanmörkt trägolv, en köksö och brunt golv

bla architekten / Steffen Junghans
Modern inredning av ett mellanstort kök, med en integrerad diskho, släta luckor, svarta skåp, träbänkskiva, svart stänkskydd, stänkskydd i trä, ljust trägolv, en halv köksö, brunt golv och svarta vitvaror
Modern inredning av ett mellanstort kök, med en integrerad diskho, släta luckor, svarta skåp, träbänkskiva, svart stänkskydd, stänkskydd i trä, ljust trägolv, en halv köksö, brunt golv och svarta vitvaror
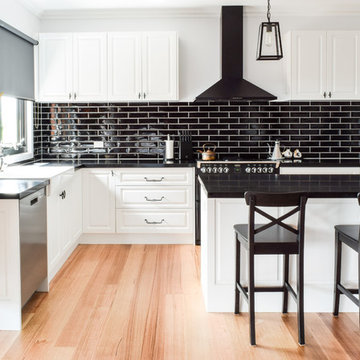
Inspiration för ett stort vintage kök, med en rustik diskho, bänkskiva i kvarts, svart stänkskydd, stänkskydd i tunnelbanekakel, svarta vitvaror, en köksö, brunt golv, luckor med upphöjd panel och mellanmörkt trägolv
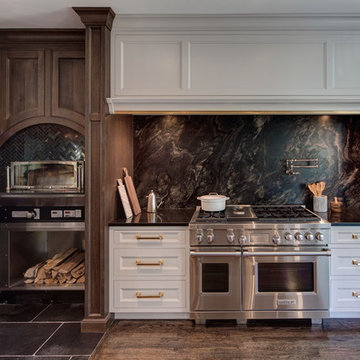
Expansive transitional kitchen featuring two-toned cabinetry, gold hardware, gold trimmed range hearth with spice rack and full-high quartz backsplash, Wolf range, mobile phone controlled wood fire pizza oven, medium stained hardwood floors mixed with durable tile.
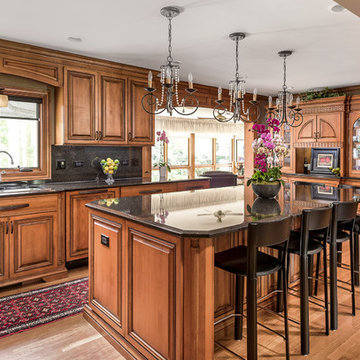
Picture Perfect House
Inredning av ett klassiskt kök, med luckor med upphöjd panel, skåp i mellenmörkt trä, svart stänkskydd, integrerade vitvaror, mellanmörkt trägolv, en köksö och brunt golv
Inredning av ett klassiskt kök, med luckor med upphöjd panel, skåp i mellenmörkt trä, svart stänkskydd, integrerade vitvaror, mellanmörkt trägolv, en köksö och brunt golv

Photographer: Shannon McGrath
Exempel på ett modernt kök med öppen planlösning, med en dubbel diskho, släta luckor, svart stänkskydd, integrerade vitvaror, mörkt trägolv, en köksö och brunt golv
Exempel på ett modernt kök med öppen planlösning, med en dubbel diskho, släta luckor, svart stänkskydd, integrerade vitvaror, mörkt trägolv, en köksö och brunt golv

Idéer för stora funkis kök, med en nedsänkt diskho, skåp i shakerstil, vita skåp, bänkskiva i täljsten, svart stänkskydd, stänkskydd i sten, rostfria vitvaror, mörkt trägolv, en köksö och brunt golv
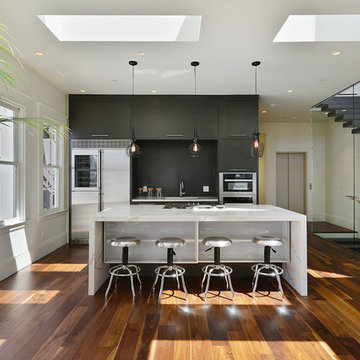
Built and Photographed by Master Builders SF.
Inspiration för mellanstora moderna linjära vitt kök med öppen planlösning, med släta luckor, skåp i mörkt trä, svart stänkskydd, rostfria vitvaror, en köksö, en undermonterad diskho, marmorbänkskiva, mörkt trägolv och brunt golv
Inspiration för mellanstora moderna linjära vitt kök med öppen planlösning, med släta luckor, skåp i mörkt trä, svart stänkskydd, rostfria vitvaror, en köksö, en undermonterad diskho, marmorbänkskiva, mörkt trägolv och brunt golv
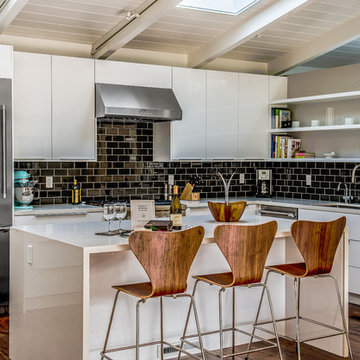
Modern inredning av ett stort kök, med en undermonterad diskho, släta luckor, vita skåp, svart stänkskydd, stänkskydd i tunnelbanekakel, rostfria vitvaror, mörkt trägolv, en köksö, bänkskiva i kvarts och brunt golv

Gillian Jackson
Inredning av ett modernt litet kök, med en undermonterad diskho, släta luckor, grå skåp, bänkskiva i kvarts, rostfria vitvaror, mörkt trägolv, svart stänkskydd och brunt golv
Inredning av ett modernt litet kök, med en undermonterad diskho, släta luckor, grå skåp, bänkskiva i kvarts, rostfria vitvaror, mörkt trägolv, svart stänkskydd och brunt golv
6 314 foton på kök, med svart stänkskydd och brunt golv
2