6 086 foton på kök, med skåp i ljust trä och svarta vitvaror
Sortera efter:
Budget
Sortera efter:Populärt i dag
1 - 20 av 6 086 foton
Artikel 1 av 3

Jenn Baker
Inspiration för stora industriella kök, med släta luckor, skåp i ljust trä, marmorbänkskiva, vitt stänkskydd, stänkskydd i trä, betonggolv, en köksö, svarta vitvaror och grått golv
Inspiration för stora industriella kök, med släta luckor, skåp i ljust trä, marmorbänkskiva, vitt stänkskydd, stänkskydd i trä, betonggolv, en köksö, svarta vitvaror och grått golv
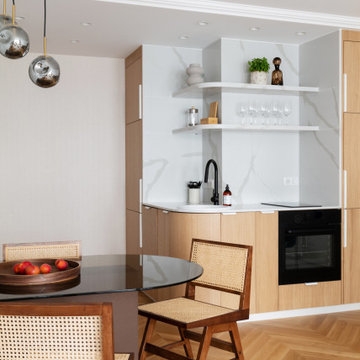
Au sortir de la pandémie, de nombreuses surfaces commerciales se sont retrouvées désaffectées de leurs fonctions et occupants.
C’est ainsi que ce local à usage de bureaux fut acquis par les propriétaires dans le but de le convertir en appartement destiné à la location hôtelière.
Deux mots d’ordre pour cette transformation complète : élégance et raffinement, le tout en intégrant deux chambres et deux salles d’eau dans cet espace de forme carrée, dont seul un mur comportait des fenêtres.
Le travail du plan et de l’optimisation spatiale furent cruciaux dans cette rénovation, où les courbes ont naturellement pris place dans la forme des espaces et des agencements afin de fluidifier les circulations.
Moulures, parquet en Point de Hongrie et pierres naturelles se sont associées à la menuiserie et tapisserie sur mesure afin de créer un écrin fonctionnel et sophistiqué, où les lignes tantôt convexes, tantôt concaves, distribuent un appartement de trois pièces haut de gamme.

Idéer för ett modernt grå l-kök, med en undermonterad diskho, släta luckor, skåp i ljust trä, grått stänkskydd, svarta vitvaror, en halv köksö och grått golv
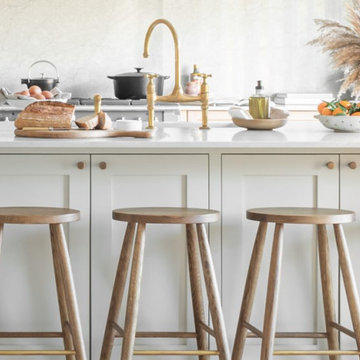
A complete house renovation for an Interior Stylist and her family. Dreamy. The essence of these pieces of bespoke furniture: natural beauty, comfort, family, and love.
Custom cabinetry was designed and made for the Kitchen, Utility, Boot, Office and Family room.

Part of a multi-room project consisting of: kitchen, utility, media furniture, entrance hall and master bedroom furniture, situated within a modern renovation of a traditional stone built lodge on the outskirts of county Durham. the clean lines of our contemporary linear range of furniture -finished in pale grey and anthracite, provide a minimalist feel while contrasting elements emulating reclaimed oak add a touch of warmth and a subtle nod to the property’s rural surroundings.

We created a practical, L-shaped kitchen layout with an island bench integrated into the “golden triangle” that reduces steps between sink, stovetop and refrigerator for efficient use of space and ergonomics.
Instead of a splashback, windows are slotted in between the kitchen benchtop and overhead cupboards to allow natural light to enter the generous kitchen space. Overhead cupboards have been stretched to ceiling height to maximise storage space.
Timber screening was installed on the kitchen ceiling and wrapped down to form a bookshelf in the living area, then linked to the timber flooring. This creates a continuous flow and draws attention from the living area to establish an ambience of natural warmth, creating a minimalist and elegant kitchen.
The island benchtop is covered with extra large format porcelain tiles in a 'Calacatta' profile which are have the look of marble but are scratch and stain resistant. The 'crisp white' finish applied on the overhead cupboards blends well into the 'natural oak' look over the lower cupboards to balance the neutral timber floor colour.
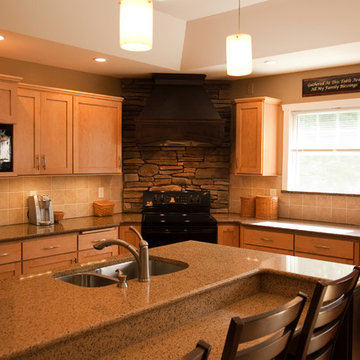
Cabinetry by Showplace
Idéer för ett mellanstort klassiskt kök, med en undermonterad diskho, släta luckor, skåp i ljust trä, svarta vitvaror, en köksö, ljust trägolv, granitbänkskiva, beige stänkskydd, stänkskydd i porslinskakel och beiget golv
Idéer för ett mellanstort klassiskt kök, med en undermonterad diskho, släta luckor, skåp i ljust trä, svarta vitvaror, en köksö, ljust trägolv, granitbänkskiva, beige stänkskydd, stänkskydd i porslinskakel och beiget golv

Bild på ett industriellt kök, med luckor med infälld panel, skåp i ljust trä, svart stänkskydd, svarta vitvaror och betonggolv
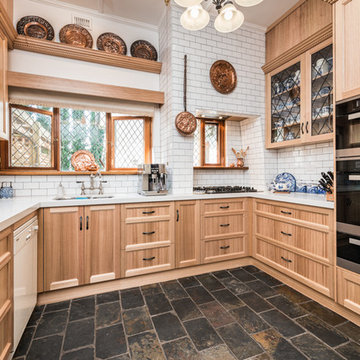
Lyndon Stacy
Foto på ett avskilt, litet vintage u-kök, med en undermonterad diskho, luckor med infälld panel, skåp i ljust trä, bänkskiva i koppar, vitt stänkskydd, stänkskydd i tunnelbanekakel, svarta vitvaror och skiffergolv
Foto på ett avskilt, litet vintage u-kök, med en undermonterad diskho, luckor med infälld panel, skåp i ljust trä, bänkskiva i koppar, vitt stänkskydd, stänkskydd i tunnelbanekakel, svarta vitvaror och skiffergolv

Weather House is a bespoke home for a young, nature-loving family on a quintessentially compact Northcote block.
Our clients Claire and Brent cherished the character of their century-old worker's cottage but required more considered space and flexibility in their home. Claire and Brent are camping enthusiasts, and in response their house is a love letter to the outdoors: a rich, durable environment infused with the grounded ambience of being in nature.
From the street, the dark cladding of the sensitive rear extension echoes the existing cottage!s roofline, becoming a subtle shadow of the original house in both form and tone. As you move through the home, the double-height extension invites the climate and native landscaping inside at every turn. The light-bathed lounge, dining room and kitchen are anchored around, and seamlessly connected to, a versatile outdoor living area. A double-sided fireplace embedded into the house’s rear wall brings warmth and ambience to the lounge, and inspires a campfire atmosphere in the back yard.
Championing tactility and durability, the material palette features polished concrete floors, blackbutt timber joinery and concrete brick walls. Peach and sage tones are employed as accents throughout the lower level, and amplified upstairs where sage forms the tonal base for the moody main bedroom. An adjacent private deck creates an additional tether to the outdoors, and houses planters and trellises that will decorate the home’s exterior with greenery.
From the tactile and textured finishes of the interior to the surrounding Australian native garden that you just want to touch, the house encapsulates the feeling of being part of the outdoors; like Claire and Brent are camping at home. It is a tribute to Mother Nature, Weather House’s muse.

Edle Wohnküche mit Kochinsel und einer rückwärtigen Back-Kitchen hinter der satinierten Glasschiebetür.
Arbeitsflächen mit Silvertouch-Edelstahl Oberflächen und charaktervollen Asteiche-Oberflächen.
Ausgestattet mit Premium-Geräten von Miele und Bora für ein Kocherlebnis auf höchstem Niveau.
Planung, Ausführung und Montage aus einer Hand:
rabe-innenausbau
© Silke Rabe

Inspiration för ett mellanstort funkis vit linjärt vitt kök och matrum, med släta luckor, rosa stänkskydd, svarta vitvaror, en köksö, grått golv, en integrerad diskho, skåp i ljust trä, bänkskiva i terrazo, stänkskydd i keramik och linoleumgolv

Idéer för mellanstora funkis u-kök, med en enkel diskho, släta luckor, skåp i ljust trä, bänkskiva i kvarts och svarta vitvaror

Blackened steel hardware contrasts the light Baltic birch and maple cabinets.
Photography by Kes Efstathiou
Bild på ett rustikt kök med öppen planlösning, med skåp i ljust trä, svarta vitvaror, betonggolv och en köksö
Bild på ett rustikt kök med öppen planlösning, med skåp i ljust trä, svarta vitvaror, betonggolv och en köksö
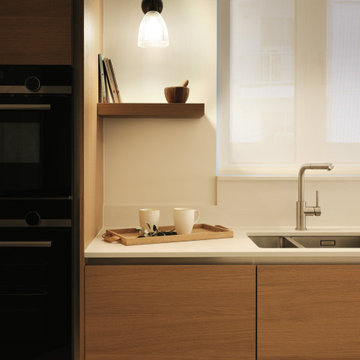
Luxury London Mayfair Refurbishment by Award Winning Contractor / Builder and Designer - Compact kitchen
Inredning av ett modernt avskilt, litet vit vitt l-kök, med en nedsänkt diskho, släta luckor, skåp i ljust trä, bänkskiva i koppar, vitt stänkskydd och svarta vitvaror
Inredning av ett modernt avskilt, litet vit vitt l-kök, med en nedsänkt diskho, släta luckor, skåp i ljust trä, bänkskiva i koppar, vitt stänkskydd och svarta vitvaror

Cuisine sur mesure en U composé d'un bar en chêne avec vaisselier en chêne, plan de travail en corian, tomette, suspension Gulby au dessus de la table de salle à manger et Wever ducre au dessus du bar. Rappel de laiton sur les suspensions, mitigeur Grohe et la lampe.
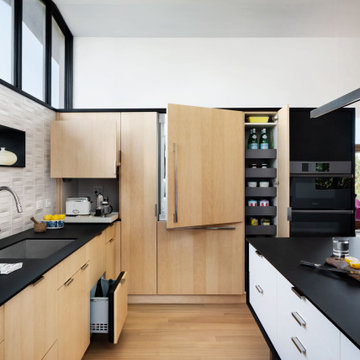
Inspiration för ett funkis svart svart kök, med en undermonterad diskho, släta luckor, skåp i ljust trä, laminatbänkskiva, vitt stänkskydd, stänkskydd i keramik, svarta vitvaror, ljust trägolv och en köksö

we created a practical, L-shaped kitchen layout with an island bench integrated into the “golden triangle” that reduces steps between sink, stovetop and refrigerator for efficient use of space and ergonomics.
Instead of a splashback, windows are slotted in between the kitchen benchtop and overhead cupboards to allow natural light to enter the generous kitchen space. Overhead cupboards have been stretched to ceiling height to maximise storage space.
Timber screening was installed on the kitchen ceiling and wrapped down to form a bookshelf in the living area, then linked to the timber flooring. This creates a continuous flow and draws attention from the living area to establish an ambience of natural warmth, creating a minimalist and elegant kitchen.
The island benchtop is covered with extra large format porcelain tiles in a 'Calacatta' profile which are have the look of marble but are scratch and stain resistant. The 'crisp white' finish applied on the overhead cupboards blends well into the 'natural oak' look over the lower cupboards to balance the neutral timber floor colour.
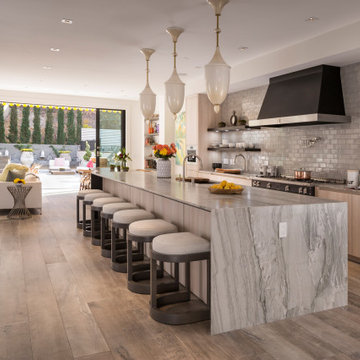
Inredning av ett modernt stort grå grått kök, med en undermonterad diskho, släta luckor, skåp i ljust trä, grått stänkskydd, svarta vitvaror, mellanmörkt trägolv, en köksö, brunt golv, granitbänkskiva och stänkskydd i tunnelbanekakel

Bild på ett mellanstort funkis grå grått kök, med en undermonterad diskho, luckor med profilerade fronter, skåp i ljust trä, bänkskiva i kalksten, grått stänkskydd, svarta vitvaror, marmorgolv, en köksö och vitt golv
6 086 foton på kök, med skåp i ljust trä och svarta vitvaror
1