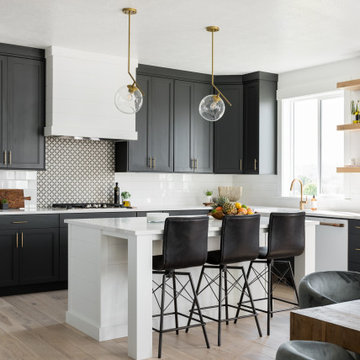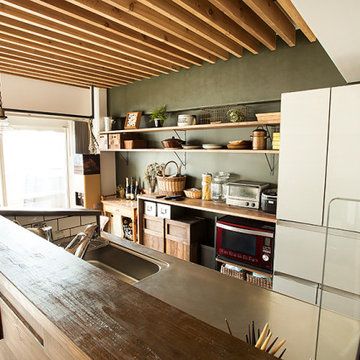43 396 foton på kök, med vita vitvaror
Sortera efter:
Budget
Sortera efter:Populärt i dag
1 - 20 av 43 396 foton
Artikel 1 av 2

Welcome to our latest kitchen renovation project, where classic French elegance meets contemporary design in the heart of Great Falls, VA. In this transformation, we aim to create a stunning kitchen space that exudes sophistication and charm, capturing the essence of timeless French style with a modern twist.
Our design centers around a harmonious blend of light gray and off-white tones, setting a serene and inviting backdrop for this kitchen makeover. These neutral hues will work in harmony to create a calming ambiance and enhance the natural light, making the kitchen feel open and welcoming.
To infuse a sense of nature and add a striking focal point, we have carefully selected green cabinets. The rich green hue, reminiscent of lush gardens, brings a touch of the outdoors into the space, creating a unique and refreshing visual appeal. The cabinets will be thoughtfully placed to optimize both functionality and aesthetics.
Throughout the project, our focus is on creating a seamless integration of design elements to produce a cohesive and visually stunning kitchen. The cabinetry, hood, light fixture, and other details will be meticulously crafted using high-quality materials, ensuring longevity and a timeless appeal.
Countertop Material: Quartzite
Cabinet: Frameless Custom cabinet
Stove: Ilve 48"
Hood: Plaster field made
Lighting: Hudson Valley Lighting

We removed half the full wall between the Living Room and Kitchen, and built an arched opening to make the space seem like it had always been there. The opening brought in light, and allowed us to add an island, which greatly increased our storage space and functionality in the kitchen.

Location: Austin, Texas, United States
Renovation and addition to existing house built in 1920's. The front entry room is the original house - renovated - and we added 1600 sf to bring the total up to 2100 sf. The house features an open floor plan, large windows and plenty of natural light considering this is a dense, urban neighborhood.

Exempel på ett litet modernt l-kök, med en nedsänkt diskho, släta luckor, vita skåp, träbänkskiva, grått stänkskydd, glaspanel som stänkskydd, vita vitvaror och beiget golv

Inspiration för klassiska vitt kök, med en rustik diskho, vita skåp, vitt stänkskydd, mörkt trägolv, en köksö, brunt golv, vita vitvaror och luckor med infälld panel

The window splash-back provides a unique connection to the outdoors, easy to clean and plenty of light through the day.
Idéer för att renovera ett litet funkis vit vitt kök, med en undermonterad diskho, släta luckor, vita skåp, fönster som stänkskydd, vita vitvaror, en köksö, bänkskiva i kvarts, klinkergolv i porslin och grått golv
Idéer för att renovera ett litet funkis vit vitt kök, med en undermonterad diskho, släta luckor, vita skåp, fönster som stänkskydd, vita vitvaror, en köksö, bänkskiva i kvarts, klinkergolv i porslin och grått golv

Complete renovation of kitchen in a historically significant colonial in Pasadena, CA. Kitchen features a vintage Wedgewood stove from the 50's, cork floor, white shaker style cabinets, and painted bead board ceiling.
Erika Bierman Photography
www.erikabiermanphotography.com

Photography: Stacy Zarin Goldberg
Inspiration för ett litet funkis brun brunt kök, med en rustik diskho, skåp i shakerstil, blå skåp, träbänkskiva, vitt stänkskydd, stänkskydd i keramik, klinkergolv i porslin, en köksö, brunt golv och vita vitvaror
Inspiration för ett litet funkis brun brunt kök, med en rustik diskho, skåp i shakerstil, blå skåp, träbänkskiva, vitt stänkskydd, stänkskydd i keramik, klinkergolv i porslin, en köksö, brunt golv och vita vitvaror

Embark on a culinary crave with this classic gray and white family kitchen. We chose a warm neutral color for the cabinetry and enhanced this warmth with champagne gold cabinet hardware. These warm gray cabinets can be found at your neighborhood Lowes while the champagne hardware are designed by Atlas. Add another accent of shine to your kitchen and check out the mother of pearl diamond mosaic tile backsplash by Jeffrey Court, as seen here. Adding this hint of sparkle to your small space will allow your kitchen to stay bright and chic. Don't be afraid to mix metals or color. This island houses the glass cook top with a stainless steel hood above the island, and we added a matte black as our finish for the Edison lighting as well as black bar stool seating to tie it all together. The Taj Mahal white Quartzite counter tops are a beauty. The contrast in color creates dimension to your small kitchen layout and will continually catch your eye.
Designed by Dani Perkins @ DANIELLE Interior Design & Decor
Taylor Abeel Photography

phoenix photographic
Klassisk inredning av ett stort kök, med en rustik diskho, skåp i shakerstil, vita skåp, träbänkskiva, vitt stänkskydd, stänkskydd i keramik, vita vitvaror, mellanmörkt trägolv och en köksö
Klassisk inredning av ett stort kök, med en rustik diskho, skåp i shakerstil, vita skåp, träbänkskiva, vitt stänkskydd, stänkskydd i keramik, vita vitvaror, mellanmörkt trägolv och en köksö

Photos by William Quarles.
Designed by Homeowner and Robert Paige Cabinetry.
Built by Robert Paige Cabinetry.
Idéer för ett stort lantligt kök, med vita skåp, ljust trägolv, en köksö, marmorbänkskiva, vita vitvaror, en undermonterad diskho, grått stänkskydd, stänkskydd i sten och skåp i shakerstil
Idéer för ett stort lantligt kök, med vita skåp, ljust trägolv, en köksö, marmorbänkskiva, vita vitvaror, en undermonterad diskho, grått stänkskydd, stänkskydd i sten och skåp i shakerstil

The new floors are local Oregon white oak, and the dining table was made from locally salvaged walnut. The range is a vintage Craigslist find, and a wood-burning stove easily and efficiently heats the small house. Photo by Lincoln Barbour.

Rob Karosis, Photographer
Inredning av ett klassiskt avskilt kök, med luckor med glaspanel, träbänkskiva, vita skåp, en undermonterad diskho, vitt stänkskydd och vita vitvaror
Inredning av ett klassiskt avskilt kök, med luckor med glaspanel, träbänkskiva, vita skåp, en undermonterad diskho, vitt stänkskydd och vita vitvaror

Inspiration för ett mellanstort vintage vit vitt kök, med en undermonterad diskho, skåp i shakerstil, beige skåp, bänkskiva i kvarts, vitt stänkskydd, stänkskydd i porslinskakel, vita vitvaror, ljust trägolv, en köksö och beiget golv

Bild på ett vintage vit vitt l-kök, med en rustik diskho, luckor med infälld panel, svarta skåp, vitt stänkskydd, vita vitvaror, ljust trägolv, en köksö och beiget golv

White square subway tile and Antique hexagon floor, this craftsmen kitchen spotlights the perfect balance of shape and pattern.
Tile Shown: 4x4 in Calcite; 8" Hexagon in Antique

天井のルーバーは木材の質感を活かしたもの。時間がたつと、白いものは赤味をおび、色の濃いものはより色が濃く、味わいが変化してきます。殺風景になりがちな天井にも変化があって空間にアクセントを加えています。
Bild på ett mellanstort rustikt grå linjärt grått kök med öppen planlösning, med en undermonterad diskho, öppna hyllor, skåp i ljust trä, bänkskiva i rostfritt stål, vita vitvaror, mellanmörkt trägolv, en halv köksö och brunt golv
Bild på ett mellanstort rustikt grå linjärt grått kök med öppen planlösning, med en undermonterad diskho, öppna hyllor, skåp i ljust trä, bänkskiva i rostfritt stål, vita vitvaror, mellanmörkt trägolv, en halv köksö och brunt golv

Crédits photo: Alexis Paoli
Bild på ett mellanstort funkis vit vitt u-kök, med vita skåp, grönt stänkskydd, vita vitvaror, klinkergolv i porslin, en undermonterad diskho, släta luckor och flerfärgat golv
Bild på ett mellanstort funkis vit vitt u-kök, med vita skåp, grönt stänkskydd, vita vitvaror, klinkergolv i porslin, en undermonterad diskho, släta luckor och flerfärgat golv

Inspiration för ett skandinaviskt vit vitt kök med öppen planlösning, med en dubbel diskho, släta luckor, svarta skåp, fönster som stänkskydd, vita vitvaror, betonggolv, en köksö och grått golv

Josefotoinmo, OOIIO Arquitectura
Bild på ett nordiskt beige linjärt beige kök, med släta luckor, träbänkskiva, vitt stänkskydd, stänkskydd i tunnelbanekakel, vita vitvaror, en köksö, en enkel diskho, vita skåp och beiget golv
Bild på ett nordiskt beige linjärt beige kök, med släta luckor, träbänkskiva, vitt stänkskydd, stänkskydd i tunnelbanekakel, vita vitvaror, en köksö, en enkel diskho, vita skåp och beiget golv
43 396 foton på kök, med vita vitvaror
1