854 foton på kök
Sortera efter:
Budget
Sortera efter:Populärt i dag
141 - 160 av 854 foton
Artikel 1 av 2
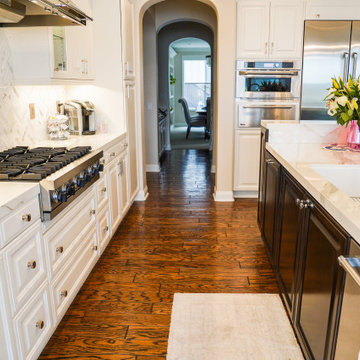
Traditional white kitchen remodel. Lifted mini countertop. Drop in sink. Built in stove and oven.
Idéer för stora vintage vitt kök, med en nedsänkt diskho, luckor med profilerade fronter, vita skåp, marmorbänkskiva, beige stänkskydd, rostfria vitvaror, mörkt trägolv, en köksö och brunt golv
Idéer för stora vintage vitt kök, med en nedsänkt diskho, luckor med profilerade fronter, vita skåp, marmorbänkskiva, beige stänkskydd, rostfria vitvaror, mörkt trägolv, en köksö och brunt golv
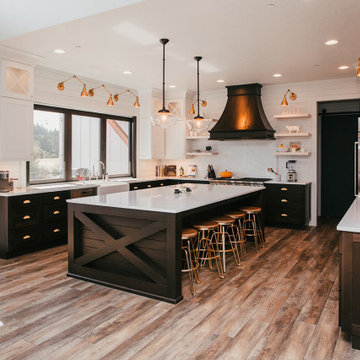
Farmhouse kitchen with stained and painted custom cabinetry. Beauftiful large island, custom wood range hood, and floating shelves.
Bild på ett mycket stort lantligt u-kök, med en rustik diskho, skåp i shakerstil, skåp i mörkt trä, bänkskiva i kvarts, vitt stänkskydd, mellanmörkt trägolv, en köksö och brunt golv
Bild på ett mycket stort lantligt u-kök, med en rustik diskho, skåp i shakerstil, skåp i mörkt trä, bänkskiva i kvarts, vitt stänkskydd, mellanmörkt trägolv, en köksö och brunt golv
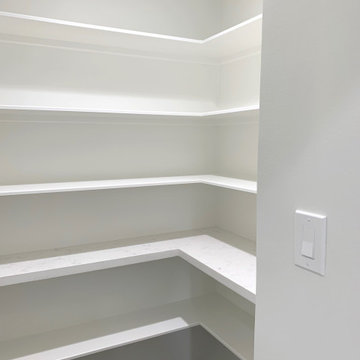
The client originally wanted a kitchen makeover and as we progressed further into the project, requested a more significant remodel. In addition to the kitchen and details, we installed about half of the porcelain tile, wood pattern, flooring downstairs. More custom details were added to the project, a new pantry with a countertop used for making coffee and usage of other small appliances, a custom bar area wine rack cabinet and countertops along with a beverage refrigerator, laundry cabinets and folding station with countertop, and a custom banquette in the breakfast area. The Client wanted Shiplap as a backsplash in the kitchen which made for very clean lines and adding to a more open kitchen space. Lighting details were also added in the kitchen (above and under cabinet), pantry, laundry, back entry, and powder room.
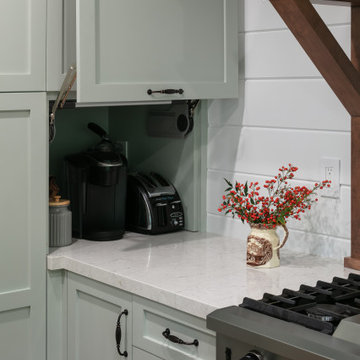
An original 1930’s English Tudor with only 2 bedrooms and 1 bath spanning about 1730 sq.ft. was purchased by a family with 2 amazing young kids, we saw the potential of this property to become a wonderful nest for the family to grow.
The plan was to reach a 2550 sq. ft. home with 4 bedroom and 4 baths spanning over 2 stories.
With continuation of the exiting architectural style of the existing home.
A large 1000sq. ft. addition was constructed at the back portion of the house to include the expended master bedroom and a second-floor guest suite with a large observation balcony overlooking the mountains of Angeles Forest.
An L shape staircase leading to the upstairs creates a moment of modern art with an all white walls and ceilings of this vaulted space act as a picture frame for a tall window facing the northern mountains almost as a live landscape painting that changes throughout the different times of day.
Tall high sloped roof created an amazing, vaulted space in the guest suite with 4 uniquely designed windows extruding out with separate gable roof above.
The downstairs bedroom boasts 9’ ceilings, extremely tall windows to enjoy the greenery of the backyard, vertical wood paneling on the walls add a warmth that is not seen very often in today’s new build.
The master bathroom has a showcase 42sq. walk-in shower with its own private south facing window to illuminate the space with natural morning light. A larger format wood siding was using for the vanity backsplash wall and a private water closet for privacy.
In the interior reconfiguration and remodel portion of the project the area serving as a family room was transformed to an additional bedroom with a private bath, a laundry room and hallway.
The old bathroom was divided with a wall and a pocket door into a powder room the leads to a tub room.
The biggest change was the kitchen area, as befitting to the 1930’s the dining room, kitchen, utility room and laundry room were all compartmentalized and enclosed.
We eliminated all these partitions and walls to create a large open kitchen area that is completely open to the vaulted dining room. This way the natural light the washes the kitchen in the morning and the rays of sun that hit the dining room in the afternoon can be shared by the two areas.
The opening to the living room remained only at 8’ to keep a division of space.
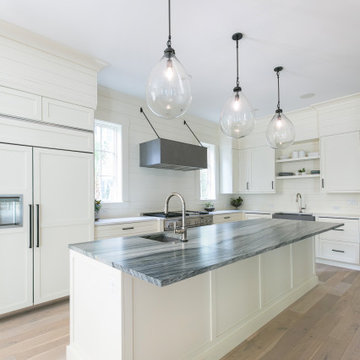
Before rennovation
Idéer för ett mellanstort klassiskt svart kök, med en undermonterad diskho, skåp i shakerstil, vita skåp, bänkskiva i kvartsit, vitt stänkskydd, integrerade vitvaror, mellanmörkt trägolv, en köksö och brunt golv
Idéer för ett mellanstort klassiskt svart kök, med en undermonterad diskho, skåp i shakerstil, vita skåp, bänkskiva i kvartsit, vitt stänkskydd, integrerade vitvaror, mellanmörkt trägolv, en köksö och brunt golv
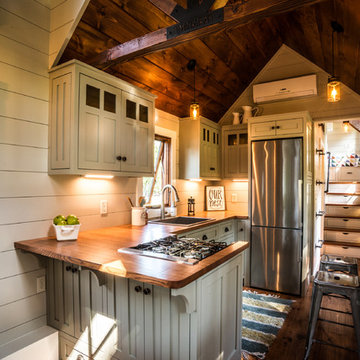
Inspiration för amerikanska kök, med en rustik diskho, skåp i shakerstil, grå skåp, träbänkskiva, rostfria vitvaror och mellanmörkt trägolv
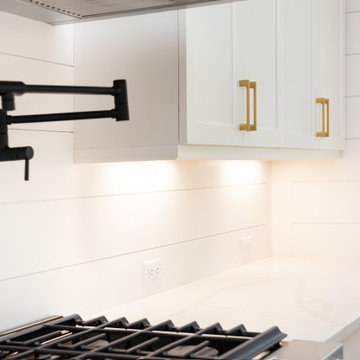
Exempel på ett modernt vit vitt kök, med en rustik diskho, rostfria vitvaror och en köksö
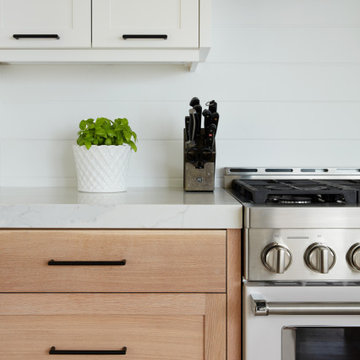
A contemporary light kitchen with white painted cabinetry, and natural rift white oak and maple cabinets and drawers.
Bild på ett mellanstort funkis vit vitt kök, med en undermonterad diskho, skåp i shakerstil, vita skåp, bänkskiva i kvarts, vitt stänkskydd, rostfria vitvaror, ljust trägolv, en köksö och beiget golv
Bild på ett mellanstort funkis vit vitt kök, med en undermonterad diskho, skåp i shakerstil, vita skåp, bänkskiva i kvarts, vitt stänkskydd, rostfria vitvaror, ljust trägolv, en köksö och beiget golv

竹景の舎|Studio tanpopo-gumi
Asiatisk inredning av ett stort brun brunt kök, med en undermonterad diskho, släta luckor, svarta skåp, bänkskiva i koppar, svart stänkskydd, svarta vitvaror, mellanmörkt trägolv, en köksö och vitt golv
Asiatisk inredning av ett stort brun brunt kök, med en undermonterad diskho, släta luckor, svarta skåp, bänkskiva i koppar, svart stänkskydd, svarta vitvaror, mellanmörkt trägolv, en köksö och vitt golv
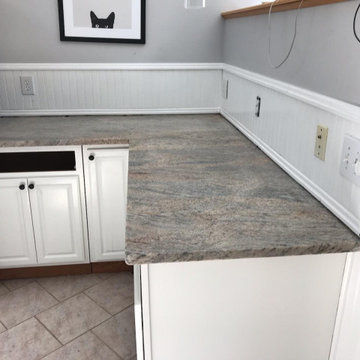
Cielo De Marfil (97 1394PL), eased edge, single basin, stainless steel undermount sink .
Inspiration för ett mellanstort grå grått kök med öppen planlösning, med en enkel diskho, luckor med upphöjd panel, vita skåp, granitbänkskiva, vitt stänkskydd, rostfria vitvaror, klinkergolv i porslin, en halv köksö och beiget golv
Inspiration för ett mellanstort grå grått kök med öppen planlösning, med en enkel diskho, luckor med upphöjd panel, vita skåp, granitbänkskiva, vitt stänkskydd, rostfria vitvaror, klinkergolv i porslin, en halv köksö och beiget golv
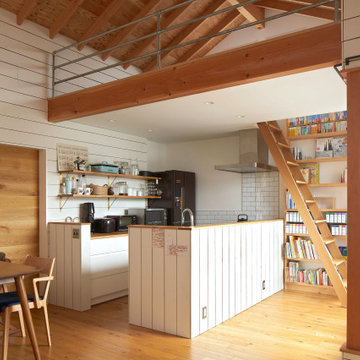
Idéer för att renovera ett mellanstort rustikt kök, med bänkskiva i rostfritt stål, vitt stänkskydd och en halv köksö
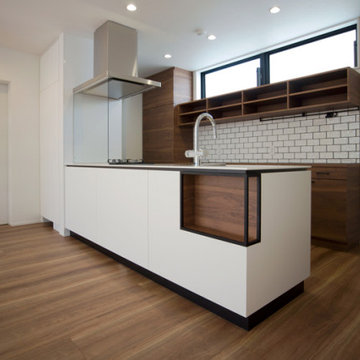
Idéer för ett litet modernt vit linjärt kök med öppen planlösning, med en integrerad diskho, luckor med profilerade fronter, skåp i mörkt trä, bänkskiva i koppar, vitt stänkskydd, rostfria vitvaror, plywoodgolv och brunt golv
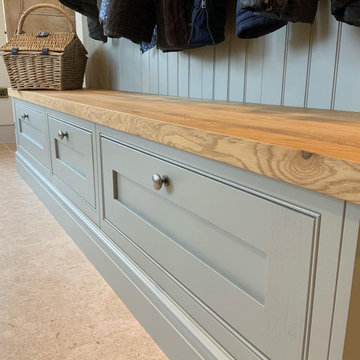
Beautiful details on this in frame bench seating area with Natural Oak top and tongue and groove panelling, giving that country feel. With feature skirting plinth.
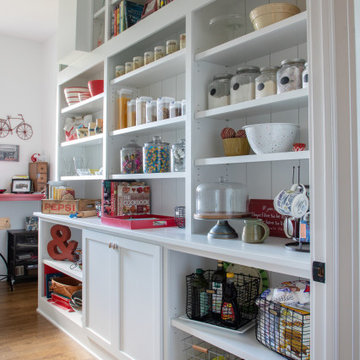
Country store pantry has open shelving with paneled interior.
Inredning av ett klassiskt stort vit linjärt vitt skafferi, med öppna hyllor, vita skåp, träbänkskiva, vitt stänkskydd och mellanmörkt trägolv
Inredning av ett klassiskt stort vit linjärt vitt skafferi, med öppna hyllor, vita skåp, träbänkskiva, vitt stänkskydd och mellanmörkt trägolv
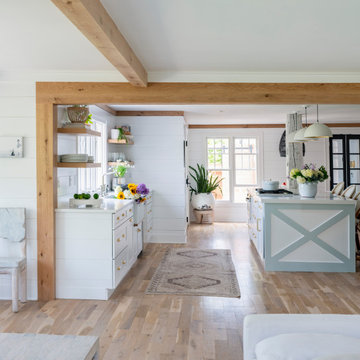
Foto på ett stort maritimt vit kök, med en rustik diskho, skåp i shakerstil, vita skåp, bänkskiva i kvarts, vitt stänkskydd, rostfria vitvaror, ljust trägolv, en köksö och brunt golv
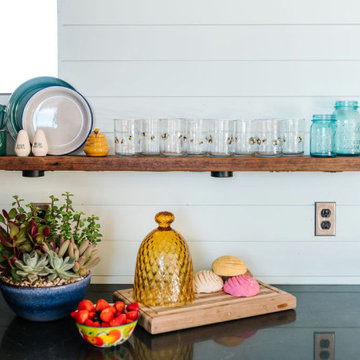
Exempel på ett industriellt svart linjärt svart kök, med en undermonterad diskho, skåp i rostfritt stål, blått stänkskydd och betonggolv
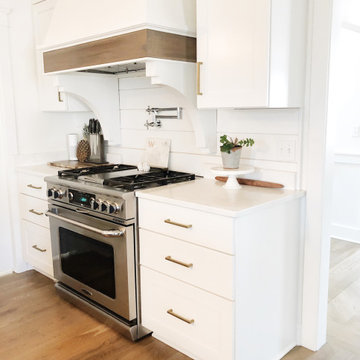
Inspiration för ett vintage vit vitt kök, med vita skåp, bänkskiva i kvartsit, vitt stänkskydd, rostfria vitvaror, ljust trägolv och brunt golv
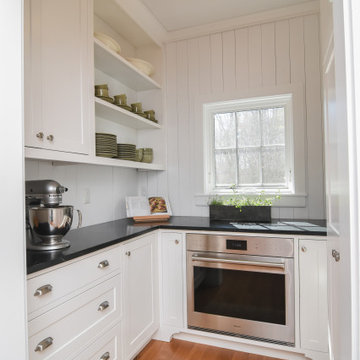
Pantry is half broom-closet, half with 5 slide out trays.
Cookie Sheet dividers each side of wall oven.
Idéer för ett lantligt svart kök, med skåp i shakerstil, vita skåp och ljust trägolv
Idéer för ett lantligt svart kök, med skåp i shakerstil, vita skåp och ljust trägolv
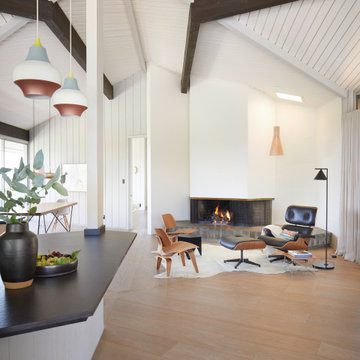
Idéer för stora 50 tals svart kök, med släta luckor, skåp i ljust trä, bänkskiva i koppar, grått stänkskydd, ljust trägolv och en köksö
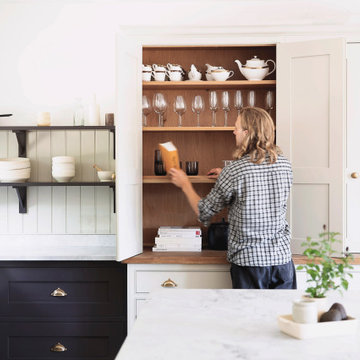
Exempel på ett stort klassiskt grå grått kök, med en rustik diskho, luckor med profilerade fronter, marmorbänkskiva, kalkstensgolv, en köksö och beiget golv
854 foton på kök
8