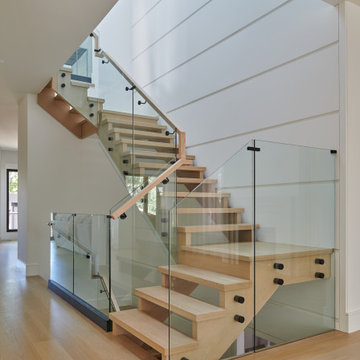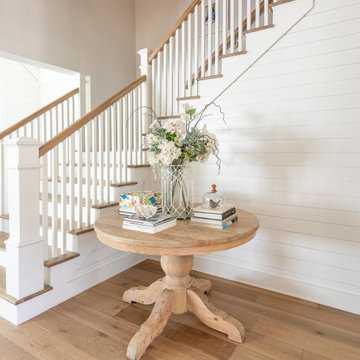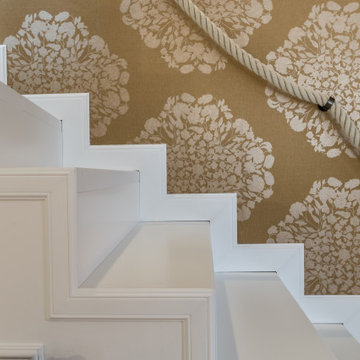956 foton på l-trappa
Sortera efter:
Budget
Sortera efter:Populärt i dag
1 - 20 av 956 foton
Artikel 1 av 3
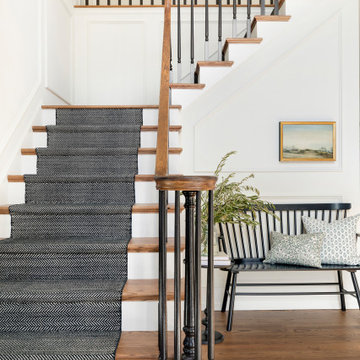
Exempel på en klassisk l-trappa i trä, med sättsteg i målat trä och räcke i trä

Inspiration för mellanstora klassiska l-trappor i trä, med sättsteg i trä och räcke i trä

Entry renovation. Architecture, Design & Construction by USI Design & Remodeling.
Idéer för en stor klassisk l-trappa i trä, med sättsteg i trä och räcke i trä
Idéer för en stor klassisk l-trappa i trä, med sättsteg i trä och räcke i trä

The front entry offers a warm welcome that sets the tone for the entire home starting with the refinished staircase with modern square stair treads and black spindles, board and batten wainscoting, and beautiful blonde LVP flooring.

A modern form that plays on the space and features within this Coppin Street residence. Black steel treads and balustrade are complimented with a handmade European Oak handrail. Complete with a bold European Oak feature steps.

Timeless gray and white striped flatwoven stair runner to compliment the wrought iron stair railing.
Regan took advantage of this usable space by adding a custom entryway cabinet, a landing vignette in the foyer and a secondary office nook at the top of the stairs.

This foyer feels very serene and inviting with the light walls and live sawn white oak flooring. Custom board and batten is added to the feature wall, and stairway. Tons of sunlight greets this space with the clear glass sidelights.

Gorgeous refinished historic staircase in a landmarked Brooklyn Brownstone.
Bild på en mellanstor vintage l-trappa i trä, med sättsteg i trä och räcke i trä
Bild på en mellanstor vintage l-trappa i trä, med sättsteg i trä och räcke i trä

With two teen daughters, a one bathroom house isn’t going to cut it. In order to keep the peace, our clients tore down an existing house in Richmond, BC to build a dream home suitable for a growing family. The plan. To keep the business on the main floor, complete with gym and media room, and have the bedrooms on the upper floor to retreat to for moments of tranquility. Designed in an Arts and Crafts manner, the home’s facade and interior impeccably flow together. Most of the rooms have craftsman style custom millwork designed for continuity. The highlight of the main floor is the dining room with a ridge skylight where ship-lap and exposed beams are used as finishing touches. Large windows were installed throughout to maximize light and two covered outdoor patios built for extra square footage. The kitchen overlooks the great room and comes with a separate wok kitchen. You can never have too many kitchens! The upper floor was designed with a Jack and Jill bathroom for the girls and a fourth bedroom with en-suite for one of them to move to when the need presents itself. Mom and dad thought things through and kept their master bedroom and en-suite on the opposite side of the floor. With such a well thought out floor plan, this home is sure to please for years to come.
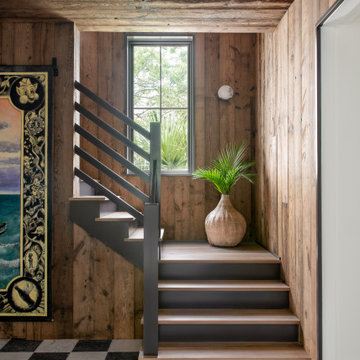
Hallway and staircase featuring antique honed marble flooring in a checkerboard pattern, vertical mushroom board walls with matching wood ceiling.
Inspiration för maritima l-trappor i trä, med sättsteg i målat trä
Inspiration för maritima l-trappor i trä, med sättsteg i målat trä

Photography by Brad Knipstein
Inredning av en lantlig stor l-trappa i trä, med sättsteg i trä och räcke i metall
Inredning av en lantlig stor l-trappa i trä, med sättsteg i trä och räcke i metall
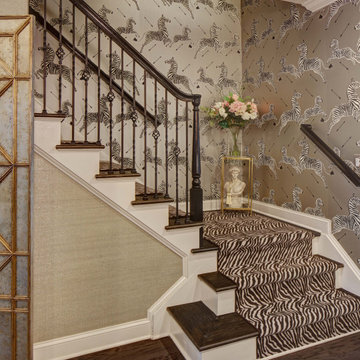
Imagine zebras galloping up and down your staircase, makes for interesting converstation along with with the zebra runner. an great focal and backdrop!
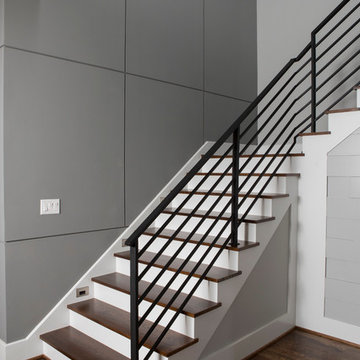
Idéer för att renovera en stor funkis l-trappa i trä, med sättsteg i målat trä och räcke i metall
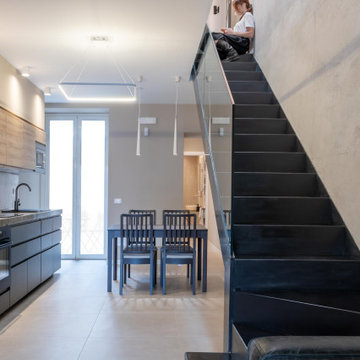
Scala realizzata sul posto , in ferro e vetro, congiunge il piano terra al piano notte
Inspiration för en mellanstor industriell l-trappa i metall, med sättsteg i metall och räcke i glas
Inspiration för en mellanstor industriell l-trappa i metall, med sättsteg i metall och räcke i glas
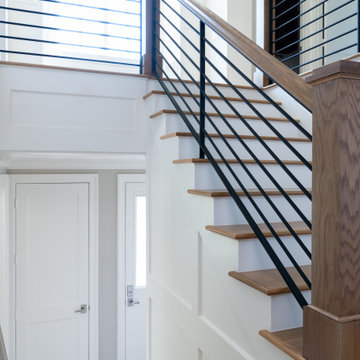
The patterned floor tile was repeated on the Laundry Room backsplash. White wainscoting in the stairwell is functional and creates visual interest
Bild på en vintage l-trappa i trä, med sättsteg i trä och räcke i metall
Bild på en vintage l-trappa i trä, med sättsteg i trä och räcke i metall

Idéer för stora lantliga l-trappor i trä, med sättsteg i trä och räcke i trä
956 foton på l-trappa
1
