7 025 foton på lantligt huvudsovrum
Sortera efter:Populärt i dag
141 - 160 av 7 025 foton
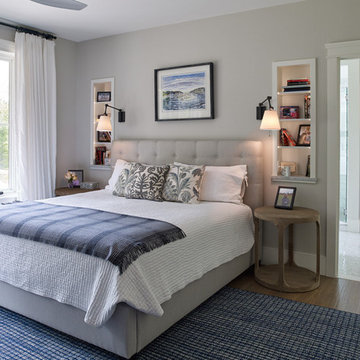
Exempel på ett mellanstort lantligt huvudsovrum, med grå väggar, mellanmörkt trägolv och brunt golv
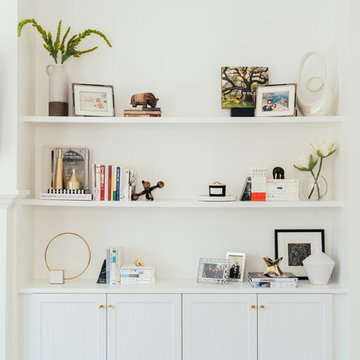
Our clients purchased a new house, but wanted to add their own personal style and touches to make it really feel like home. We added a few updated to the exterior, plus paneling in the entryway and formal sitting room, customized the master closet, and cosmetic updates to the kitchen, formal dining room, great room, formal sitting room, laundry room, children’s spaces, nursery, and master suite. All new furniture, accessories, and home-staging was done by InHance. Window treatments, wall paper, and paint was updated, plus we re-did the tile in the downstairs powder room to glam it up. The children’s bedrooms and playroom have custom furnishings and décor pieces that make the rooms feel super sweet and personal. All the details in the furnishing and décor really brought this home together and our clients couldn’t be happier!
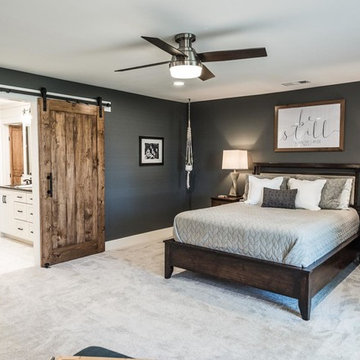
Bild på ett stort lantligt huvudsovrum, med grå väggar, heltäckningsmatta, en standard öppen spis, en spiselkrans i tegelsten och beiget golv
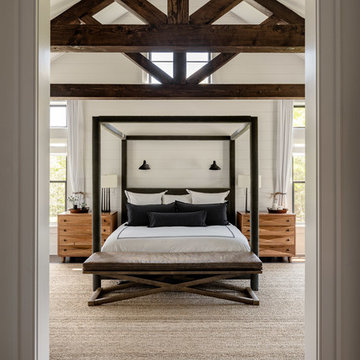
Master bedroom with bed centered in room and exposed roof trusses.
Photographer: Rob Karosis
Inspiration för stora lantliga huvudsovrum, med vita väggar, mörkt trägolv och brunt golv
Inspiration för stora lantliga huvudsovrum, med vita väggar, mörkt trägolv och brunt golv
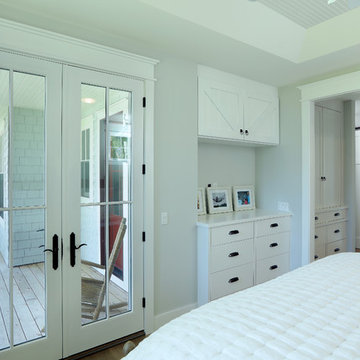
Builder: Boone Construction
Photographer: M-Buck Studio
This lakefront farmhouse skillfully fits four bedrooms and three and a half bathrooms in this carefully planned open plan. The symmetrical front façade sets the tone by contrasting the earthy textures of shake and stone with a collection of crisp white trim that run throughout the home. Wrapping around the rear of this cottage is an expansive covered porch designed for entertaining and enjoying shaded Summer breezes. A pair of sliding doors allow the interior entertaining spaces to open up on the covered porch for a seamless indoor to outdoor transition.
The openness of this compact plan still manages to provide plenty of storage in the form of a separate butlers pantry off from the kitchen, and a lakeside mudroom. The living room is centrally located and connects the master quite to the home’s common spaces. The master suite is given spectacular vistas on three sides with direct access to the rear patio and features two separate closets and a private spa style bath to create a luxurious master suite. Upstairs, you will find three additional bedrooms, one of which a private bath. The other two bedrooms share a bath that thoughtfully provides privacy between the shower and vanity.
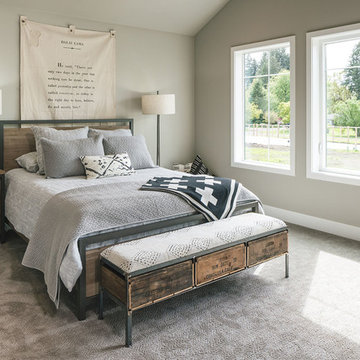
Idéer för mellanstora lantliga huvudsovrum, med grå väggar, heltäckningsmatta och grått golv
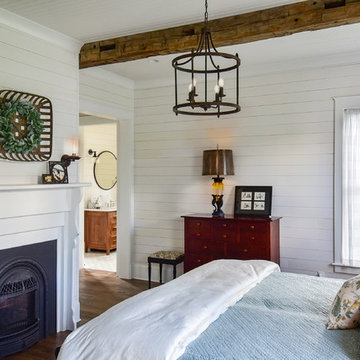
Inspiration för lantliga huvudsovrum, med vita väggar, mörkt trägolv, en standard öppen spis, en spiselkrans i trä och brunt golv
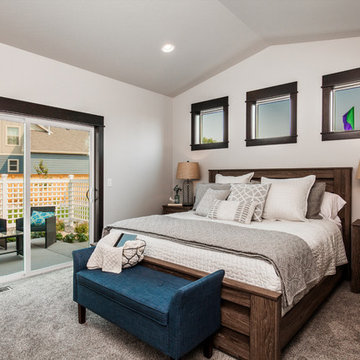
Saul Creative
Inspiration för ett stort lantligt huvudsovrum, med vita väggar, heltäckningsmatta och grått golv
Inspiration för ett stort lantligt huvudsovrum, med vita väggar, heltäckningsmatta och grått golv
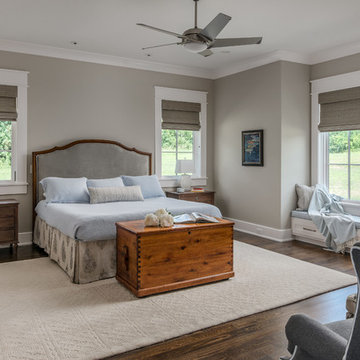
Photography: Garett + Carrie Buell of Studiobuell/ studiobuell.com
Foto på ett stort lantligt huvudsovrum, med grå väggar, mörkt trägolv och brunt golv
Foto på ett stort lantligt huvudsovrum, med grå väggar, mörkt trägolv och brunt golv
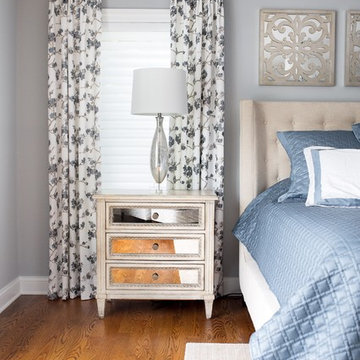
Idéer för mellanstora lantliga huvudsovrum, med en standard öppen spis, en spiselkrans i sten, brunt golv, grå väggar och mellanmörkt trägolv
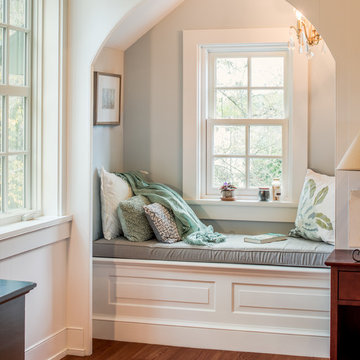
Angle Eye Photography
Lantlig inredning av ett stort huvudsovrum, med blå väggar, mellanmörkt trägolv och brunt golv
Lantlig inredning av ett stort huvudsovrum, med blå väggar, mellanmörkt trägolv och brunt golv
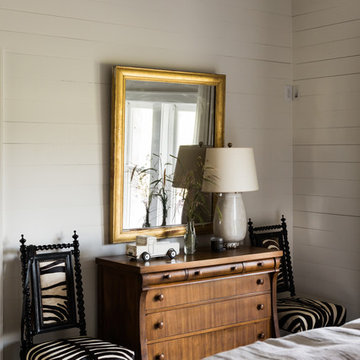
Idéer för att renovera ett mellanstort lantligt huvudsovrum, med vita väggar, mörkt trägolv och brunt golv
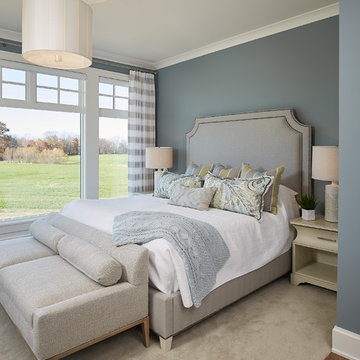
Photographer: Ashley Avila Photography
Builder: Colonial Builders - Tim Schollart
Interior Designer: Laura Davidson
This large estate house was carefully crafted to compliment the rolling hillsides of the Midwest. Horizontal board & batten facades are sheltered by long runs of hipped roofs and are divided down the middle by the homes singular gabled wall. At the foyer, this gable takes the form of a classic three-part archway.
Going through the archway and into the interior, reveals a stunning see-through fireplace surround with raised natural stone hearth and rustic mantel beams. Subtle earth-toned wall colors, white trim, and natural wood floors serve as a perfect canvas to showcase patterned upholstery, black hardware, and colorful paintings. The kitchen and dining room occupies the space to the left of the foyer and living room and is connected to two garages through a more secluded mudroom and half bath. Off to the rear and adjacent to the kitchen is a screened porch that features a stone fireplace and stunning sunset views.
Occupying the space to the right of the living room and foyer is an understated master suite and spacious study featuring custom cabinets with diagonal bracing. The master bedroom’s en suite has a herringbone patterned marble floor, crisp white custom vanities, and access to a his and hers dressing area.
The four upstairs bedrooms are divided into pairs on either side of the living room balcony. Downstairs, the terraced landscaping exposes the family room and refreshment area to stunning views of the rear yard. The two remaining bedrooms in the lower level each have access to an en suite bathroom.
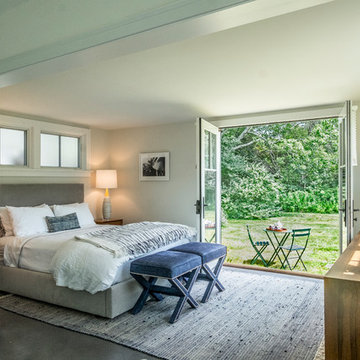
Inredning av ett lantligt mellanstort huvudsovrum, med beige väggar, mörkt trägolv och brunt golv
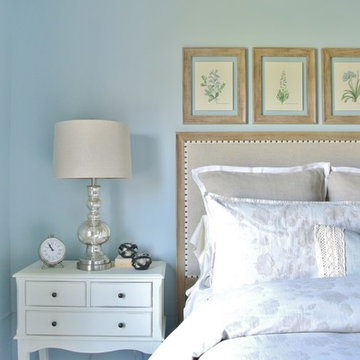
Neutral bedroom with accents of pale blue; botanical prints over bed. Photo by Tanner Beck Photography
Exempel på ett mellanstort lantligt huvudsovrum, med blå väggar, heltäckningsmatta och beiget golv
Exempel på ett mellanstort lantligt huvudsovrum, med blå väggar, heltäckningsmatta och beiget golv
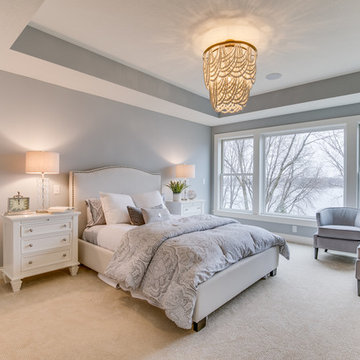
Owner's Suite featuring a statement ceiling and a great view of the lake from the wall of windows - Photo by Sky Definition
Inredning av ett lantligt stort huvudsovrum, med grå väggar, heltäckningsmatta och vitt golv
Inredning av ett lantligt stort huvudsovrum, med grå väggar, heltäckningsmatta och vitt golv
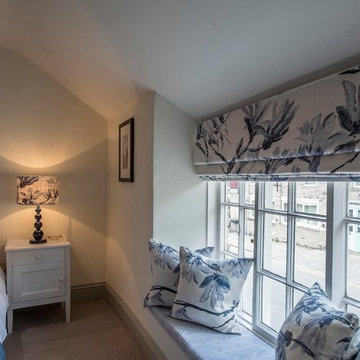
Currently living overseas, the owners of this stunning Grade II Listed stone cottage in the heart of the North York Moors set me the brief of designing the interiors. Renovated to a very high standard by the previous owner and a totally blank canvas, the brief was to create contemporary warm and welcoming interiors in keeping with the building’s history. To be used as a holiday let in the short term, the interiors needed to be high quality and comfortable for guests whilst at the same time, fulfilling the requirements of my clients and their young family to live in upon their return to the UK.
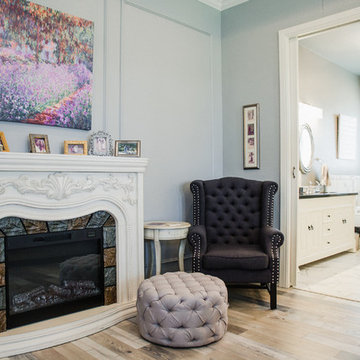
Our clients continued the french country look in their beautiful master bedroom, featuring a gas fireplace with distressed wood trim surround. The soft blue walls feature large scale trim, helping further perpetuate a restful European air.
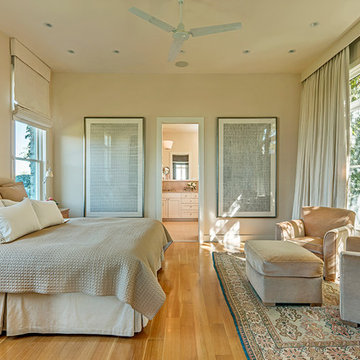
Patrick Wong
Inredning av ett lantligt huvudsovrum, med beige väggar och ljust trägolv
Inredning av ett lantligt huvudsovrum, med beige väggar och ljust trägolv
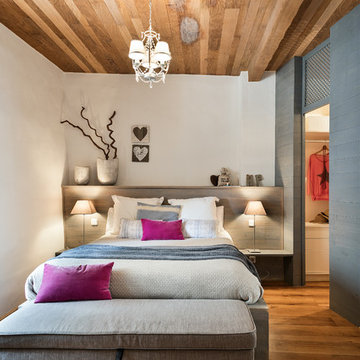
Inredning av ett lantligt mellanstort huvudsovrum, med vita väggar och mellanmörkt trägolv
7 025 foton på lantligt huvudsovrum
8