272 foton på lantligt toalett, med grå väggar
Sortera efter:Populärt i dag
1 - 20 av 272 foton

A family friendly powder room renovation in a lake front home with a farmhouse vibe and easy to maintain finishes.
Lantlig inredning av ett litet toalett, med vita skåp, grå väggar, klinkergolv i keramik och ett piedestal handfat
Lantlig inredning av ett litet toalett, med vita skåp, grå väggar, klinkergolv i keramik och ett piedestal handfat
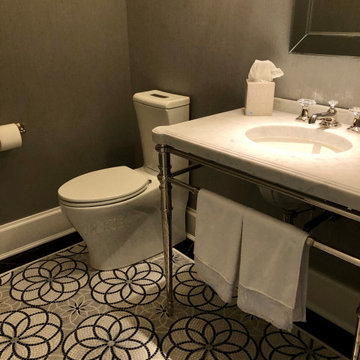
Foto på ett litet lantligt vit toalett, med en toalettstol med separat cisternkåpa, grå väggar, mosaikgolv, ett konsol handfat, marmorbänkskiva och grått golv

Inspiration för ett lantligt toalett, med en toalettstol med separat cisternkåpa, grå väggar, mörkt trägolv, ett piedestal handfat och brunt golv

Lantlig inredning av ett litet brun brunt toalett, med öppna hyllor, skåp i mellenmörkt trä, en toalettstol med separat cisternkåpa, grå kakel, keramikplattor, grå väggar, mellanmörkt trägolv, ett fristående handfat, träbänkskiva och brunt golv

Lantlig inredning av ett stort vit vitt toalett, med möbel-liknande, en toalettstol med separat cisternkåpa, ett undermonterad handfat, bänkskiva i kvarts, skåp i mellenmörkt trä, grå väggar och flerfärgat golv
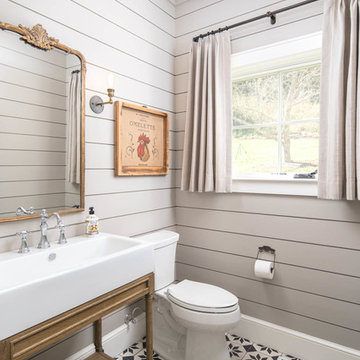
Exempel på ett lantligt toalett, med öppna hyllor, skåp i mellenmörkt trä, en toalettstol med hel cisternkåpa, grå väggar, ett konsol handfat och flerfärgat golv

Inspiration för ett lantligt vit vitt toalett, med släta luckor, skåp i mellenmörkt trä, grå väggar och ett undermonterad handfat

Inspiration för ett lantligt toalett, med möbel-liknande, skåp i mörkt trä, en toalettstol med hel cisternkåpa, grå väggar, ett undermonterad handfat och flerfärgat golv
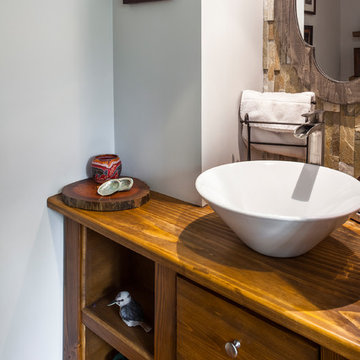
Idéer för mellanstora lantliga brunt toaletter, med möbel-liknande, skåp i mellenmörkt trä, grå väggar, mellanmörkt trägolv, ett fristående handfat, träbänkskiva och brunt golv

Ken Vaughan - Vaughan Creative Media
Inspiration för små lantliga vitt toaletter, med ett undermonterad handfat, vita skåp, marmorbänkskiva, en toalettstol med separat cisternkåpa, grå väggar, marmorgolv, luckor med infälld panel, grått golv och vit kakel
Inspiration för små lantliga vitt toaletter, med ett undermonterad handfat, vita skåp, marmorbänkskiva, en toalettstol med separat cisternkåpa, grå väggar, marmorgolv, luckor med infälld panel, grått golv och vit kakel

The farmhouse feel flows from the kitchen, through the hallway and all of the way to the powder room. This hall bathroom features a rustic vanity with an integrated sink. The vanity hardware is an urban rubbed bronze and the faucet is in a brushed nickel finish. The bathroom keeps a clean cut look with the installation of the wainscoting.
Photo credit Janee Hartman.
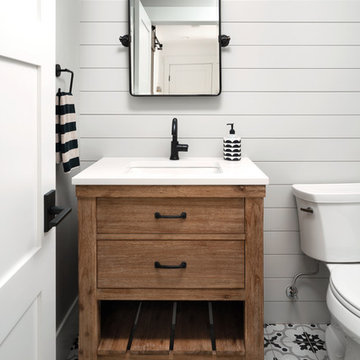
Idéer för lantliga vitt toaletter, med möbel-liknande, skåp i mellenmörkt trä, grå väggar, klinkergolv i porslin, ett undermonterad handfat och bänkskiva i kvarts
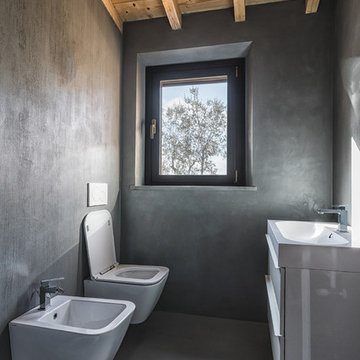
Idéer för ett lantligt toalett, med släta luckor, vita skåp, en vägghängd toalettstol, grå väggar, grått golv och betonggolv
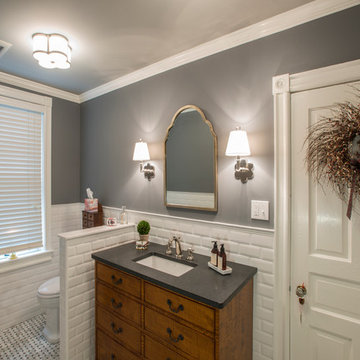
Hub Willson Photography
Inspiration för lantliga toaletter, med möbel-liknande, vit kakel, keramikplattor, grå väggar, klinkergolv i keramik, ett undermonterad handfat, bänkskiva i kvarts och skåp i mellenmörkt trä
Inspiration för lantliga toaletter, med möbel-liknande, vit kakel, keramikplattor, grå väggar, klinkergolv i keramik, ett undermonterad handfat, bänkskiva i kvarts och skåp i mellenmörkt trä

Interior Designer: Simons Design Studio
Builder: Magleby Construction
Photography: Allison Niccum
Exempel på ett lantligt vit vitt toalett, med möbel-liknande, skåp i ljust trä, en toalettstol med separat cisternkåpa, grå väggar, ett undermonterad handfat, vitt golv och bänkskiva i kvartsit
Exempel på ett lantligt vit vitt toalett, med möbel-liknande, skåp i ljust trä, en toalettstol med separat cisternkåpa, grå väggar, ett undermonterad handfat, vitt golv och bänkskiva i kvartsit

Small guest powder room
Idéer för att renovera ett litet lantligt vit vitt toalett, med vita skåp, en toalettstol med separat cisternkåpa, grå väggar, cementgolv och svart golv
Idéer för att renovera ett litet lantligt vit vitt toalett, med vita skåp, en toalettstol med separat cisternkåpa, grå väggar, cementgolv och svart golv
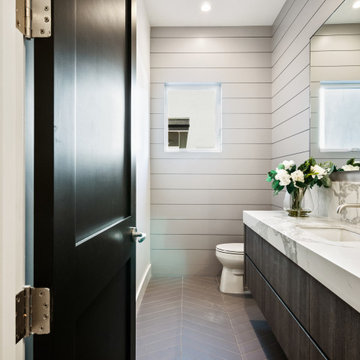
Lantlig inredning av ett mellanstort flerfärgad flerfärgat toalett, med skåp i mörkt trä, grå väggar, ett undermonterad handfat och marmorbänkskiva

This grand 2-story home with first-floor owner’s suite includes a 3-car garage with spacious mudroom entry complete with built-in lockers. A stamped concrete walkway leads to the inviting front porch. Double doors open to the foyer with beautiful hardwood flooring that flows throughout the main living areas on the 1st floor. Sophisticated details throughout the home include lofty 10’ ceilings on the first floor and farmhouse door and window trim and baseboard. To the front of the home is the formal dining room featuring craftsman style wainscoting with chair rail and elegant tray ceiling. Decorative wooden beams adorn the ceiling in the kitchen, sitting area, and the breakfast area. The well-appointed kitchen features stainless steel appliances, attractive cabinetry with decorative crown molding, Hanstone countertops with tile backsplash, and an island with Cambria countertop. The breakfast area provides access to the spacious covered patio. A see-thru, stone surround fireplace connects the breakfast area and the airy living room. The owner’s suite, tucked to the back of the home, features a tray ceiling, stylish shiplap accent wall, and an expansive closet with custom shelving. The owner’s bathroom with cathedral ceiling includes a freestanding tub and custom tile shower. Additional rooms include a study with cathedral ceiling and rustic barn wood accent wall and a convenient bonus room for additional flexible living space. The 2nd floor boasts 3 additional bedrooms, 2 full bathrooms, and a loft that overlooks the living room.

Today’s Vintage Farmhouse by KCS Estates is the perfect pairing of the elegance of simpler times with the sophistication of today’s design sensibility.
Nestled in Homestead Valley this home, located at 411 Montford Ave Mill Valley CA, is 3,383 square feet with 4 bedrooms and 3.5 bathrooms. And features a great room with vaulted, open truss ceilings, chef’s kitchen, private master suite, office, spacious family room, and lawn area. All designed with a timeless grace that instantly feels like home. A natural oak Dutch door leads to the warm and inviting great room featuring vaulted open truss ceilings flanked by a white-washed grey brick fireplace and chef’s kitchen with an over sized island.
The Farmhouse’s sliding doors lead out to the generously sized upper porch with a steel fire pit ideal for casual outdoor living. And it provides expansive views of the natural beauty surrounding the house. An elegant master suite and private home office complete the main living level.
411 Montford Ave Mill Valley CA
Presented by Melissa Crawford

Idéer för att renovera ett lantligt grå grått toalett, med möbel-liknande, skåp i mellenmörkt trä, grå väggar, mörkt trägolv, ett undermonterad handfat och brunt golv
272 foton på lantligt toalett, med grå väggar
1