10 foton på lila hus, med metallfasad
Sortera efter:
Budget
Sortera efter:Populärt i dag
1 - 10 av 10 foton
Artikel 1 av 3

This custom contemporary home was designed and built with a unique combination of products that give this home a fun and artistic flair. For more information about this project please visit: www.gryphonbuilders.com. Or contact Allen Griffin, President of Gryphon Builders, at 281-236-8043 cell or email him at allen@gryphonbuilders.com
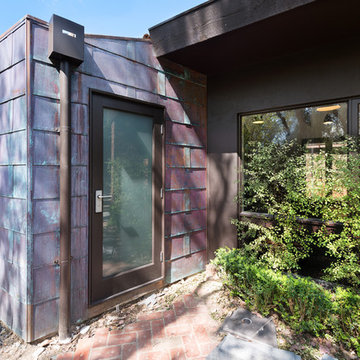
Copper Clad Bathroom Extension Adjacent Pool. (Paving and landscape work not yet complete). Photo by Matthew Mallett.
Inspiration för moderna lila hus, med metallfasad
Inspiration för moderna lila hus, med metallfasad
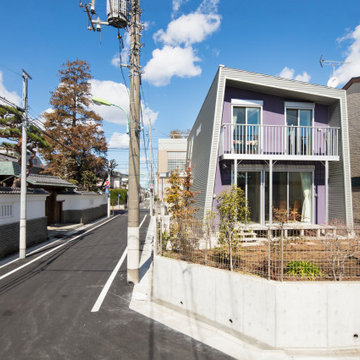
角地から見える茄子色の外壁と斜めのラインが特徴的な外観から街のランドマークとなる。
Foto på ett mellanstort funkis lila hus, med två våningar, metallfasad, pulpettak och tak i metall
Foto på ett mellanstort funkis lila hus, med två våningar, metallfasad, pulpettak och tak i metall
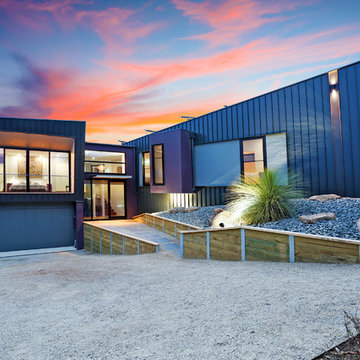
The Fairhaven Residence is an example of contemporary coastal architecture in a bushfire prone environment. Nestled in an area of landscape significance on an elevated site in Fairhaven, a Victorian seaside town on the Great Ocean Road, the residence is designed to capture both the ocean view across Fairhaven towards the ocean, and the surrounding bushland.
Utilising expanses of glazing to maintain this connection with the landscape, every room has a view, with the main living and kitchen orientated towards the ocean in one direction and the Split Point Lighthouse in the other. Areas of retreat including the bedrooms, study and courtyard are oriented towards the bushland.
The residence was designed to meet the requirements of Bushfire Attack Level (BAL) 40. This required substantial vegetation clearances and non-combustible external materials. Our challenge was to overcome these restrictions without destroying the indigenous vegetation and finely tuning the selection of external materials
The solidity of the dark metal cladding and expanses of glazing contrast the lightness and openness of the interior. Accented by the use of sandstone and timber throughout, the muted interior palette frames the view and compliments the landscape.
Being used intermittently, the house needed to be accessed remotely via telephone apps to control entry for maintenance personnel and to activate the roof mounted fire sprinklers via a fire fighting pump connected to the local tank water.
Surrounded by a rustic garden incorporating native grass trees and locally indigenous shrubs that surround the house, the project is finely textured with varied foliage creating privacy where needed and enhancing view corridors to the ocean
This project was the third engagement of FMSA by these clients. Full scope architectural services were provided.
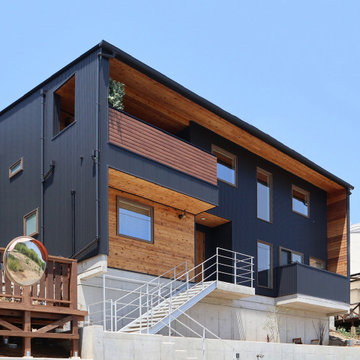
傾斜地ゆえの敷地高低差を利用しつつ、南面に開いた外観
Inredning av ett rustikt mellanstort lila hus, med två våningar, metallfasad, pulpettak och tak i metall
Inredning av ett rustikt mellanstort lila hus, med två våningar, metallfasad, pulpettak och tak i metall
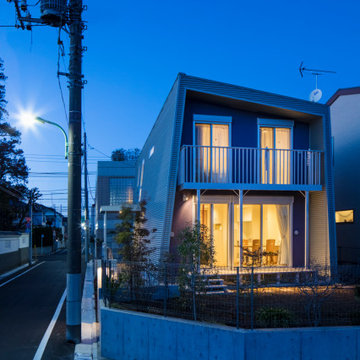
角地から見える茄子色の外壁と斜めのラインが特徴的な外観から街のランドマークとなる。
夜になると外観が際立っていく。
Exempel på ett mellanstort modernt lila hus, med två våningar, metallfasad, pulpettak och tak i metall
Exempel på ett mellanstort modernt lila hus, med två våningar, metallfasad, pulpettak och tak i metall
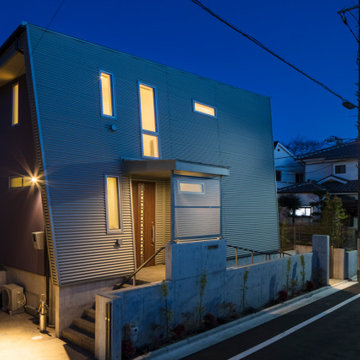
昼間とはまた違った表情を見せてくれる西側外観。
Idéer för att renovera ett mellanstort funkis lila hus, med två våningar, metallfasad, pulpettak och tak i metall
Idéer för att renovera ett mellanstort funkis lila hus, med två våningar, metallfasad, pulpettak och tak i metall
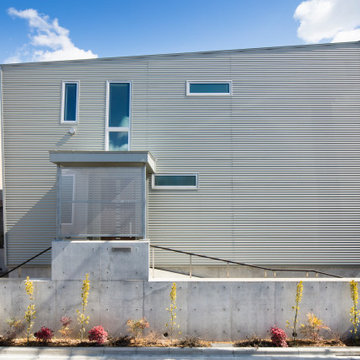
斜めの外壁は、西側道路から見上げて時空が広く見え、道行く人への小さな驚きを演出する。
Inspiration för mellanstora moderna lila hus, med två våningar, metallfasad, pulpettak och tak i metall
Inspiration för mellanstora moderna lila hus, med två våningar, metallfasad, pulpettak och tak i metall
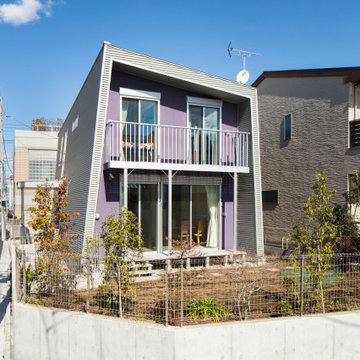
角地から見える茄子色の外壁と斜めのラインが特徴的な外観から街のランドマークとなる。
Idéer för att renovera ett mellanstort funkis lila hus, med två våningar, metallfasad, pulpettak och tak i metall
Idéer för att renovera ett mellanstort funkis lila hus, med två våningar, metallfasad, pulpettak och tak i metall
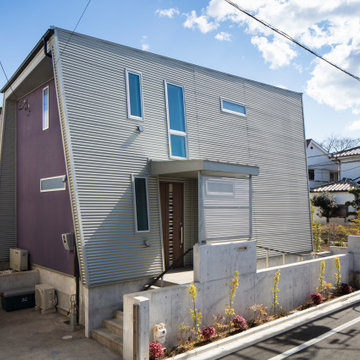
斜めの外壁は、西側道路から見上げて時空が広く見え、道行く人への小さな驚きを演出する。
Modern inredning av ett mellanstort lila hus, med två våningar, metallfasad, pulpettak och tak i metall
Modern inredning av ett mellanstort lila hus, med två våningar, metallfasad, pulpettak och tak i metall
10 foton på lila hus, med metallfasad
1