5 687 foton på litet kök, med integrerade vitvaror
Sortera efter:
Budget
Sortera efter:Populärt i dag
141 - 160 av 5 687 foton
Artikel 1 av 3

Inredning av ett klassiskt litet vit vitt kök, med en rustik diskho, skåp i shakerstil, vita skåp, marmorbänkskiva, svart stänkskydd, stänkskydd i marmor, integrerade vitvaror, mörkt trägolv och brunt golv
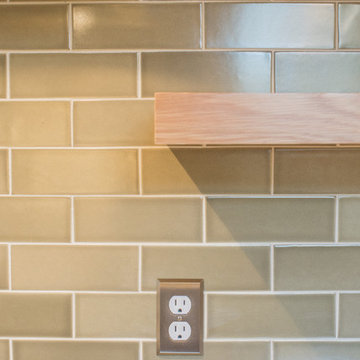
Exempel på ett avskilt, litet klassiskt vit vitt parallellkök, med en rustik diskho, skåp i shakerstil, skåp i ljust trä, bänkskiva i kvarts, grönt stänkskydd, stänkskydd i tunnelbanekakel, integrerade vitvaror, ljust trägolv och beiget golv
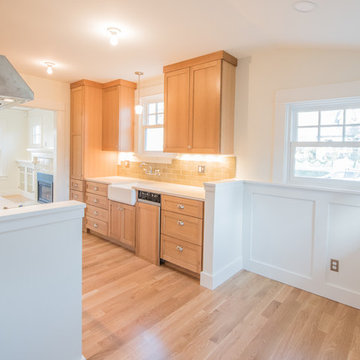
The breakfast nook was invigorated with wainscot paneling and an interesting ceiling design to maximize the space.
Exempel på ett avskilt, litet klassiskt vit vitt parallellkök, med en rustik diskho, skåp i shakerstil, skåp i ljust trä, bänkskiva i kvarts, grönt stänkskydd, stänkskydd i tunnelbanekakel, integrerade vitvaror, ljust trägolv och beiget golv
Exempel på ett avskilt, litet klassiskt vit vitt parallellkök, med en rustik diskho, skåp i shakerstil, skåp i ljust trä, bänkskiva i kvarts, grönt stänkskydd, stänkskydd i tunnelbanekakel, integrerade vitvaror, ljust trägolv och beiget golv
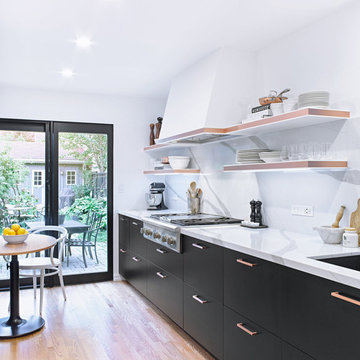
Galley Kitchen with flair!
Copper edge banding, black custom millwork by System 2 Inc, Vicostone Arabescato countertop / backsplash.
Photo credit: Vincent Lions
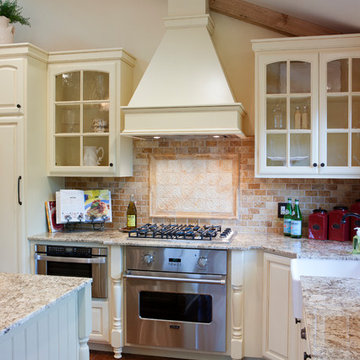
Inspiration för små lantliga kök, med en rustik diskho, luckor med upphöjd panel, vita skåp, granitbänkskiva, flerfärgad stänkskydd, stänkskydd i stenkakel, integrerade vitvaror, mellanmörkt trägolv och en halv köksö
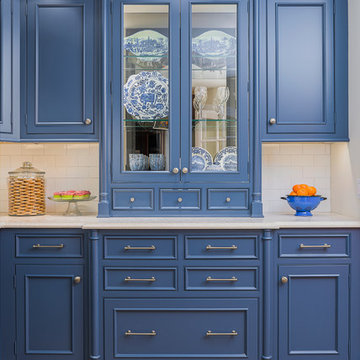
This charming blue English country kitchen features a Shaw's farmhouse sink, brushed bronze hardware, and honed and brushed limestone countertops.
Kyle Norton Photography
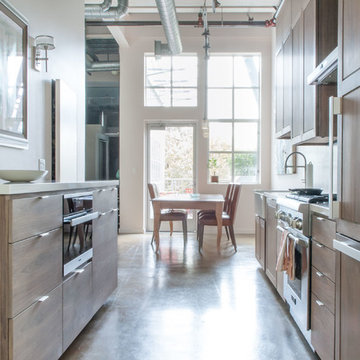
Overview
Foto på ett litet funkis vit kök, med betonggolv, en rustik diskho, släta luckor, skåp i mellenmörkt trä, bänkskiva i koppar, integrerade vitvaror och grått golv
Foto på ett litet funkis vit kök, med betonggolv, en rustik diskho, släta luckor, skåp i mellenmörkt trä, bänkskiva i koppar, integrerade vitvaror och grått golv
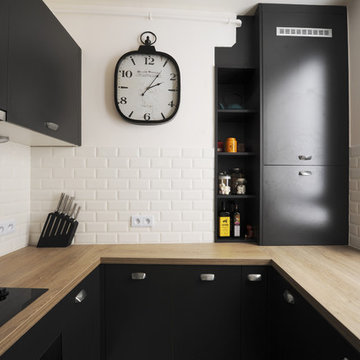
Robert Fercinand
Idéer för avskilda, små funkis u-kök, med svarta skåp, träbänkskiva, vitt stänkskydd, stänkskydd i tunnelbanekakel och integrerade vitvaror
Idéer för avskilda, små funkis u-kök, med svarta skåp, träbänkskiva, vitt stänkskydd, stänkskydd i tunnelbanekakel och integrerade vitvaror

Builder: J. Peterson Homes
Interior Designer: Francesca Owens
Photographers: Ashley Avila Photography, Bill Hebert, & FulView
Capped by a picturesque double chimney and distinguished by its distinctive roof lines and patterned brick, stone and siding, Rookwood draws inspiration from Tudor and Shingle styles, two of the world’s most enduring architectural forms. Popular from about 1890 through 1940, Tudor is characterized by steeply pitched roofs, massive chimneys, tall narrow casement windows and decorative half-timbering. Shingle’s hallmarks include shingled walls, an asymmetrical façade, intersecting cross gables and extensive porches. A masterpiece of wood and stone, there is nothing ordinary about Rookwood, which combines the best of both worlds.
Once inside the foyer, the 3,500-square foot main level opens with a 27-foot central living room with natural fireplace. Nearby is a large kitchen featuring an extended island, hearth room and butler’s pantry with an adjacent formal dining space near the front of the house. Also featured is a sun room and spacious study, both perfect for relaxing, as well as two nearby garages that add up to almost 1,500 square foot of space. A large master suite with bath and walk-in closet which dominates the 2,700-square foot second level which also includes three additional family bedrooms, a convenient laundry and a flexible 580-square-foot bonus space. Downstairs, the lower level boasts approximately 1,000 more square feet of finished space, including a recreation room, guest suite and additional storage.

Our goal on this project was to create a live-able and open feeling space in a 690 square foot modern farmhouse. We planned for an open feeling space by installing tall windows and doors, utilizing pocket doors and building a vaulted ceiling. An efficient layout with hidden kitchen appliances and a concealed laundry space, built in tv and work desk, carefully selected furniture pieces and a bright and white colour palette combine to make this tiny house feel like a home. We achieved our goal of building a functionally beautiful space where we comfortably host a few friends and spend time together as a family.
John McManus
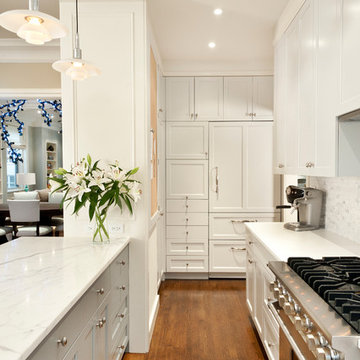
Integrated appliances serve to unify a relatively small kitchen. To the left of the built-in refrigerator is an appliance garage housing a small microwave oven. The minimal slide out range hood helps maintain a furniture-like aesthetic in this very visible kitchen.

This project aims to be the first residence in San Francisco that is completely self-powering and carbon neutral. The architecture has been developed in conjunction with the mechanical systems and landscape design, each influencing the other to arrive at an integrated solution. Working from the historic façade, the design preserves the traditional formal parlors transitioning to an open plan at the central stairwell which defines the distinction between eras. The new floor plates act as passive solar collectors and radiant tubing redistributes collected warmth to the original, North facing portions of the house. Careful consideration has been given to the envelope design in order to reduce the overall space conditioning needs, retrofitting the old and maximizing insulation in the new.
Photographer Ken Gutmaker

2015 First Place Winner of the NKBA Puget Sound Small to Medium Kitchen Design Awards. 2016 Winner HGTV People's Choice Awards in Kitchen Trends. 2016 First Place Winner of the NKBA National Design Competition.
NW Architectural Photography-Judith Wright Design

Klassisk inredning av ett litet svart svart kök, med en integrerad diskho, luckor med lamellpanel, skåp i ljust trä, vitt stänkskydd, stänkskydd i keramik, integrerade vitvaror, cementgolv, en köksö och svart golv

Modern kitchen with matte grey units, marble/quartz worktop accented with yellow.
Idéer för ett avskilt, litet modernt flerfärgad u-kök, med en undermonterad diskho, släta luckor, grå skåp, bänkskiva i kvartsit, integrerade vitvaror, klinkergolv i porslin och grått golv
Idéer för ett avskilt, litet modernt flerfärgad u-kök, med en undermonterad diskho, släta luckor, grå skåp, bänkskiva i kvartsit, integrerade vitvaror, klinkergolv i porslin och grått golv
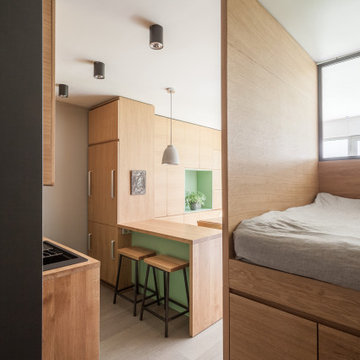
Vue depuis l'entrée sur une cuisine tout équipé avec de l'électroménager encastré et un îlot ouvert sur la salle à manger. On voit le lit surélevé donnant sur l'entrée.
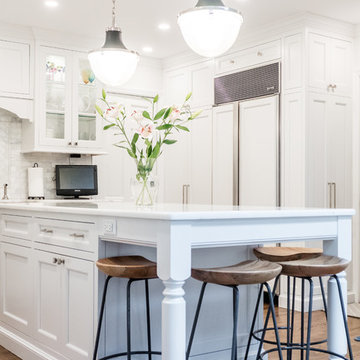
Chastity Cortijo
Klassisk inredning av ett litet vit vitt u-kök, med en rustik diskho, luckor med infälld panel, vita skåp, bänkskiva i kvartsit, stänkskydd i marmor, integrerade vitvaror, mörkt trägolv, en köksö, brunt golv och vitt stänkskydd
Klassisk inredning av ett litet vit vitt u-kök, med en rustik diskho, luckor med infälld panel, vita skåp, bänkskiva i kvartsit, stänkskydd i marmor, integrerade vitvaror, mörkt trägolv, en köksö, brunt golv och vitt stänkskydd

This traditional Shaker Kitchen has a masculine feel with its chocolate lower cabinets and walls of subway tile. The apron farmhouse sink is the centerpiece of the galley juxtaposed with a contemporary pull-out faucet. By applying a mirror on the door it gives the impression that it leads to a Dining Room. The wide plank flooring in a walnut stain adds texture and richness to this space.
Laura Hull Photography
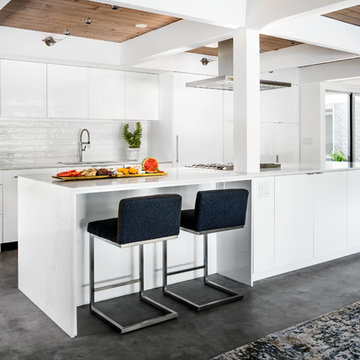
Inredning av ett 60 tals litet kök, med en enkel diskho, släta luckor, vita skåp, bänkskiva i kvarts, vitt stänkskydd, stänkskydd i keramik, integrerade vitvaror, betonggolv, en köksö och grått golv
5 687 foton på litet kök, med integrerade vitvaror
8
