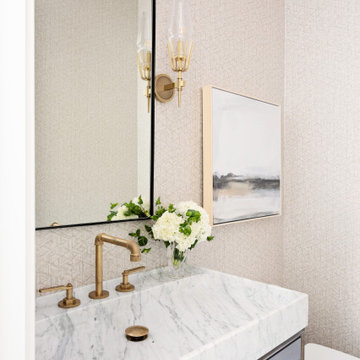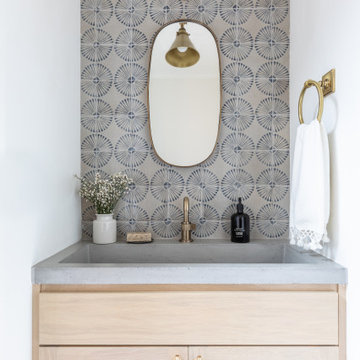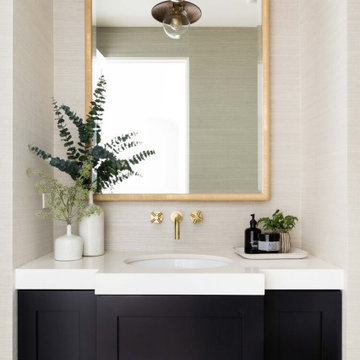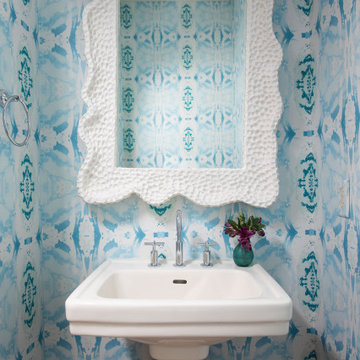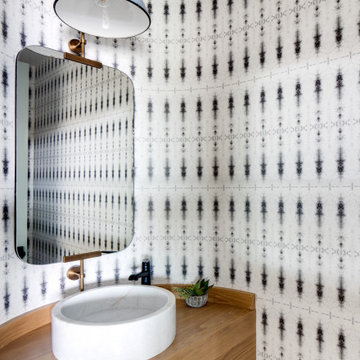4 132 foton på maritimt toalett
Sortera efter:
Budget
Sortera efter:Populärt i dag
1 - 20 av 4 132 foton
Artikel 1 av 2

41 West Coastal Retreat Series reveals creative, fresh ideas, for a new look to define the casual beach lifestyle of Naples.
More than a dozen custom variations and sizes are available to be built on your lot. From this spacious 3,000 square foot, 3 bedroom model, to larger 4 and 5 bedroom versions ranging from 3,500 - 10,000 square feet, including guest house options.

Idéer för att renovera ett maritimt toalett, med öppna hyllor, ett fristående handfat och flerfärgat golv

An elegant powder room with navy wallpaper and a touch of shine
Photo by Ashley Avila Photography
Maritim inredning av ett litet vit vitt toalett, med vita skåp, blå väggar, ett undermonterad handfat, bänkskiva i kvarts, beiget golv och släta luckor
Maritim inredning av ett litet vit vitt toalett, med vita skåp, blå väggar, ett undermonterad handfat, bänkskiva i kvarts, beiget golv och släta luckor
Hitta den rätta lokala yrkespersonen för ditt projekt

Pebble Beach Powder Room. Photographer: John Merkl
Maritim inredning av ett litet vit vitt toalett, med skåp i slitet trä, beige väggar, ett undermonterad handfat, beiget golv, öppna hyllor och travertin golv
Maritim inredning av ett litet vit vitt toalett, med skåp i slitet trä, beige väggar, ett undermonterad handfat, beiget golv, öppna hyllor och travertin golv

Builder: Michels Homes
Interior Design: Talla Skogmo Interior Design
Cabinetry Design: Megan at Michels Homes
Photography: Scott Amundson Photography
Inspiration för ett mellanstort maritimt vit vitt toalett, med luckor med infälld panel, gröna skåp, en toalettstol med hel cisternkåpa, grön kakel, flerfärgade väggar, mörkt trägolv, ett undermonterad handfat, marmorbänkskiva och brunt golv
Inspiration för ett mellanstort maritimt vit vitt toalett, med luckor med infälld panel, gröna skåp, en toalettstol med hel cisternkåpa, grön kakel, flerfärgade väggar, mörkt trägolv, ett undermonterad handfat, marmorbänkskiva och brunt golv

Maritim inredning av ett litet vit vitt toalett, med skåp i shakerstil, blå skåp, vit kakel, marmorkakel, grå väggar, mellanmörkt trägolv, ett undermonterad handfat, bänkskiva i kvarts och brunt golv

Jessica Glynn Photography
Foto på ett mellanstort maritimt vit toalett, med vita skåp, blå kakel, blå väggar, ett undermonterad handfat, släta luckor, mosaikgolv, marmorbänkskiva och flerfärgat golv
Foto på ett mellanstort maritimt vit toalett, med vita skåp, blå kakel, blå väggar, ett undermonterad handfat, släta luckor, mosaikgolv, marmorbänkskiva och flerfärgat golv

In Southern California there are pockets of darling cottages built in the early 20th century that we like to call jewelry boxes. They are quaint, full of charm and usually a bit cramped. Our clients have a growing family and needed a modern, functional home. They opted for a renovation that directly addressed their concerns.
When we first saw this 2,170 square-foot 3-bedroom beach cottage, the front door opened directly into a staircase and a dead-end hallway. The kitchen was cramped, the living room was claustrophobic and everything felt dark and dated.
The big picture items included pitching the living room ceiling to create space and taking down a kitchen wall. We added a French oven and luxury range that the wife had always dreamed about, a custom vent hood, and custom-paneled appliances.
We added a downstairs half-bath for guests (entirely designed around its whimsical wallpaper) and converted one of the existing bathrooms into a Jack-and-Jill, connecting the kids’ bedrooms, with double sinks and a closed-off toilet and shower for privacy.
In the bathrooms, we added white marble floors and wainscoting. We created storage throughout the home with custom-cabinets, new closets and built-ins, such as bookcases, desks and shelving.
White Sands Design/Build furnished the entire cottage mostly with commissioned pieces, including a custom dining table and upholstered chairs. We updated light fixtures and added brass hardware throughout, to create a vintage, bo-ho vibe.
The best thing about this cottage is the charming backyard accessory dwelling unit (ADU), designed in the same style as the larger structure. In order to keep the ADU it was necessary to renovate less than 50% of the main home, which took some serious strategy, otherwise the non-conforming ADU would need to be torn out. We renovated the bathroom with white walls and pine flooring, transforming it into a get-away that will grow with the girls.
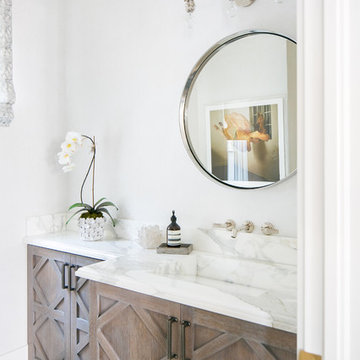
Idéer för maritima toaletter, med grå väggar, klinkergolv i keramik och ett integrerad handfat
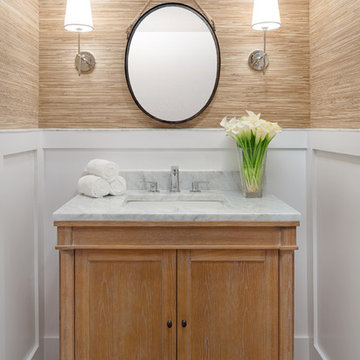
Photo by Micah Dimitriadis Photography.
Design by Molly O'Neil Designs
Idéer för ett maritimt grå toalett, med möbel-liknande, skåp i mellenmörkt trä, bruna väggar, ljust trägolv och ett undermonterad handfat
Idéer för ett maritimt grå toalett, med möbel-liknande, skåp i mellenmörkt trä, bruna väggar, ljust trägolv och ett undermonterad handfat

Chris Giles
Idéer för att renovera ett mellanstort maritimt toalett, med bänkskiva i betong, kalkstensgolv, ett fristående handfat, brun kakel och blå väggar
Idéer för att renovera ett mellanstort maritimt toalett, med bänkskiva i betong, kalkstensgolv, ett fristående handfat, brun kakel och blå väggar
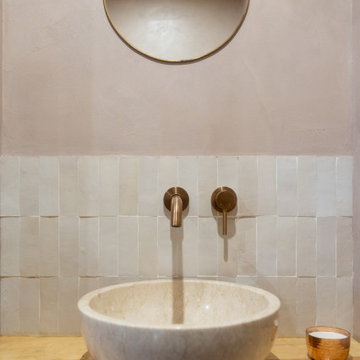
Maison 170 M2
Rénovation complète d'une maison à colombages dans les Landes, construite il y a une quarantaine d'années, et qui était en très mauvais état y compris l'extérieur.
Les clients ont tout de suite vu le potentiel de cette demeure de 170 M2 sur 2 étages.
Son espace atypique a été entièrement repensé et modernisé car elle était très cloisonnée. En effet, la maison possédait de minuscules pièces, 2 couloirs, beaucoup de lambris au bois sombre... Nous avons voulu conserver son charme tout en la rendant confortable, spacieuse et fonctionnelle. Cette maison est devenue un lieu chaleureux et apaisant au style épuré avec des matériaux naturels.
La maison dispose d'une grande pièce à vivre avec insert autour duquel s'articule un salon TV et un coin lecture, une salle à manger et une grande cuisine ouverte avec îlot. La salle de bain au carrelage des années 70 s'est transformée en SPA grâce à la pose d'une douche à l'italienne et d'une baignoire îlot, le tout recouvert d'un magnifique béton ciré. Et nous avons créé une 2ème salle d'eau à l'étage. La maison a dorénavant 5 chambres dont 1 dortoir. Nous avons fait poser des verrières pour laisser passer la lumière naturelle et un escalier a été conçu sur mesure pour accéder aux chambres du haut.
Les extérieurs ont été également repensés notamment en créant une terrasse mêlant bois et béton ciré, ainsi qu'une piscine.
Nos clients sont ravis et nous aussi!
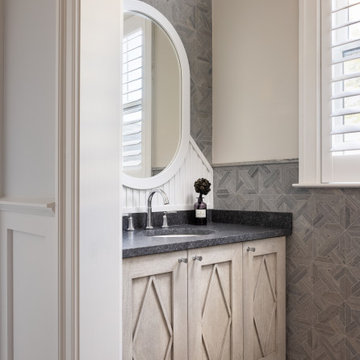
Idéer för ett maritimt toalett, med skåp i slitet trä, grå kakel, kakelplattor, klinkergolv i porslin, ett undermonterad handfat, bänkskiva i täljsten och grått golv

Inspiration för små maritima toaletter, med en toalettstol med separat cisternkåpa, blå väggar, cementgolv, ett konsol handfat och blått golv
4 132 foton på maritimt toalett
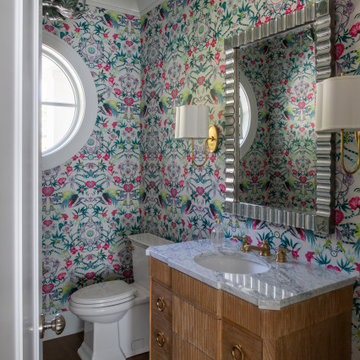
Builder: Michels Homes
Interior Design: Talla Skogmo Interior Design
Cabinetry Design: Megan at Michels Homes
Photography: Scott Amundson Photography
Exempel på ett mellanstort maritimt toalett, med släta luckor, skåp i ljust trä, en toalettstol med hel cisternkåpa, flerfärgade väggar, mellanmörkt trägolv, ett undermonterad handfat och brunt golv
Exempel på ett mellanstort maritimt toalett, med släta luckor, skåp i ljust trä, en toalettstol med hel cisternkåpa, flerfärgade väggar, mellanmörkt trägolv, ett undermonterad handfat och brunt golv
1
