787 foton på matplats, med blå väggar och beiget golv
Sortera efter:
Budget
Sortera efter:Populärt i dag
1 - 20 av 787 foton
Artikel 1 av 3
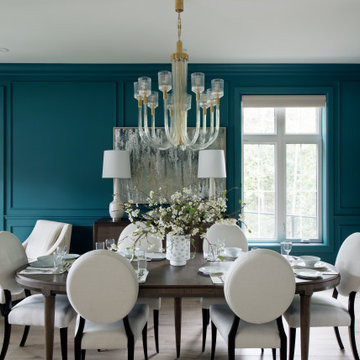
The first Net Zero Minto Dream Home:
At Minto Communities, we’re always trying to evolve through research and development. We see building the Minto Dream Home as an opportunity to push the boundaries on innovative home building practices, so this year’s Minto Dream Home, the Hampton—for the first time ever—has been built as a Net Zero Energy home. This means the home will produce as much energy as it consumes.
Carefully considered East-coast elegance:
Returning this year to head up the interior design, we have Tanya Collins. The Hampton is based on our largest Mahogany design—the 3,551 sq. ft. Redwood. It draws inspiration from the sophisticated beach-houses of its namesake. Think relaxed coastal living, a soft neutral colour palette, lots of light, wainscotting, coffered ceilings, shiplap, wall moulding, and grasscloth wallpaper.
* 5,641 sq. ft. of living space
* 4 bedrooms
* 3.5 bathrooms
* Finished basement with oversized entertainment room, exercise space, and a juice bar
* A great room featuring stunning views of the surrounding nature
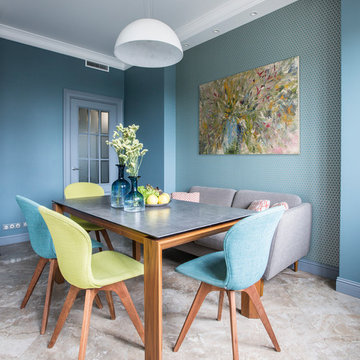
Елена Большакова
Inspiration för en mellanstor vintage matplats, med blå väggar, klinkergolv i porslin och beiget golv
Inspiration för en mellanstor vintage matplats, med blå väggar, klinkergolv i porslin och beiget golv

The room was used as a home office, by opening the kitchen onto it, we've created a warm and inviting space, where the family loves gathering.
Exempel på en stor modern separat matplats, med blå väggar, ljust trägolv, en hängande öppen spis, en spiselkrans i sten och beiget golv
Exempel på en stor modern separat matplats, med blå väggar, ljust trägolv, en hängande öppen spis, en spiselkrans i sten och beiget golv
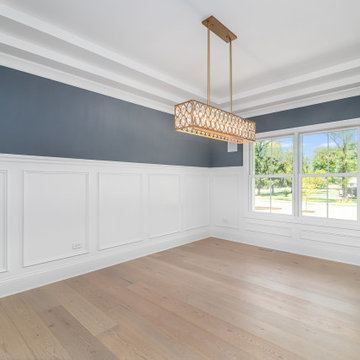
Taller wainscoting is trending now, it creates a lightly textured backdrop against the bold blue walls and the layered tray ceiling. The gold finish light fixture with glittering crystals creates a transitional style in this beautiful dining room!
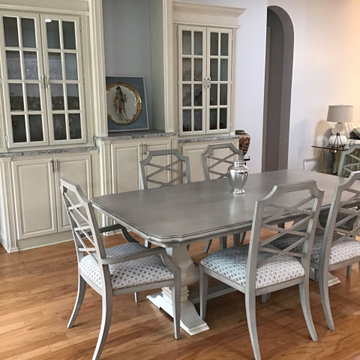
Inredning av en klassisk mellanstor matplats med öppen planlösning, med blå väggar, ljust trägolv och beiget golv
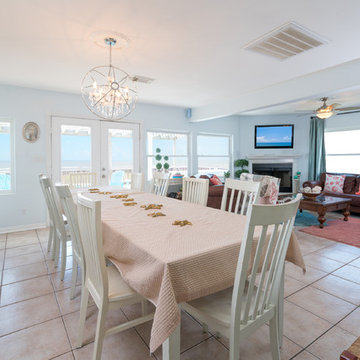
Inspiration för ett mellanstort maritimt kök med matplats, med blå väggar, klinkergolv i keramik, en öppen hörnspis, en spiselkrans i sten och beiget golv
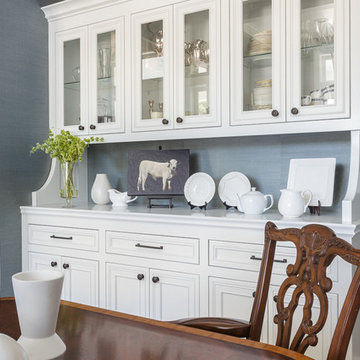
PC: David Duncan Livingston
Bild på ett stort lantligt kök med matplats, med blå väggar, ljust trägolv och beiget golv
Bild på ett stort lantligt kök med matplats, med blå väggar, ljust trägolv och beiget golv
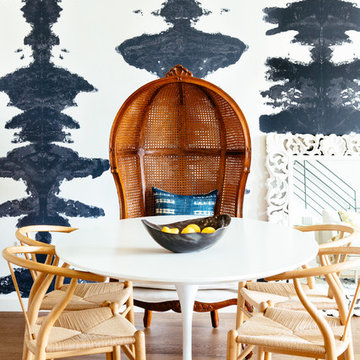
Colin Price Photography
Maritim inredning av en liten matplats, med blå väggar, ljust trägolv och beiget golv
Maritim inredning av en liten matplats, med blå väggar, ljust trägolv och beiget golv
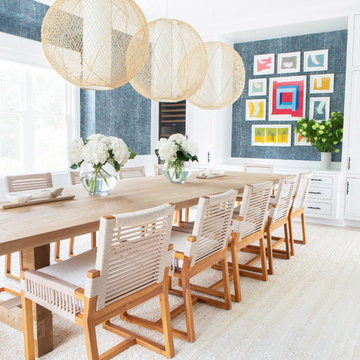
Architectural advisement, Interior Design, Custom Furniture Design & Art Curation by Chango & Co.
Photography by Sarah Elliott
See the feature in Domino Magazine
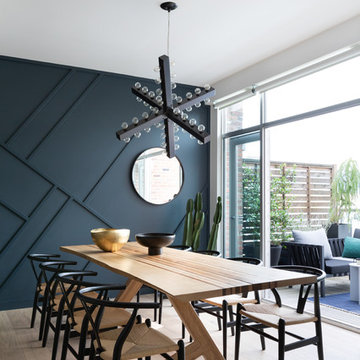
Inspiration för stora eklektiska matplatser med öppen planlösning, med blå väggar, ljust trägolv och beiget golv
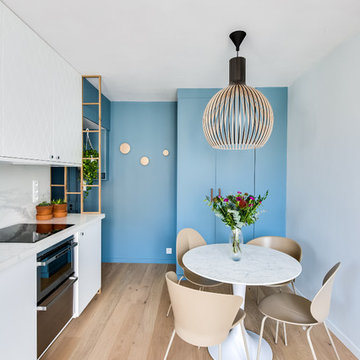
Damien Rigondeaud
Modern inredning av ett litet kök med matplats, med blå väggar, ljust trägolv och beiget golv
Modern inredning av ett litet kök med matplats, med blå väggar, ljust trägolv och beiget golv
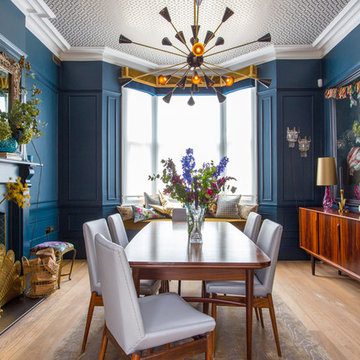
Idéer för mellanstora eklektiska matplatser, med blå väggar, ljust trägolv, en öppen vedspis, en spiselkrans i trä och beiget golv
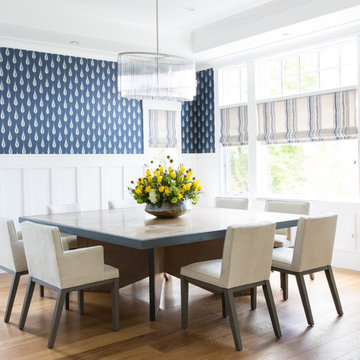
A custom table was made to seat up to 12 when needed for family gatherings. Other elements relate to the craftsman style of the home with feather like patterned wallpaper, striped roman shades and a glass chandelier.
Photo: Suzanna Scott Photography
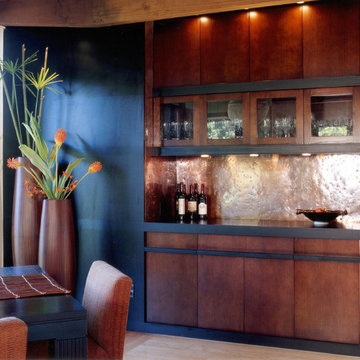
This dining room cabinet replaced an existing sliding door cabinet. The client wanted an open storage solution that would highlight their glass ware and bae a focal point for the room. The copper backsplash reflected copper touches in other parts of the home.
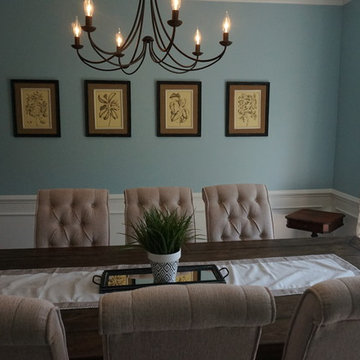
Eldersburg residence once a 1990's dining room with striped wall paper and traditional furnishings has been changed to a beautiful modern rustic design. Dated striped wallpaper was removed and the walls were painted a beautiful robin's egg blue which opened up the space. A builders grade brass chandelier was replaced with a classic country black iron. The addition of the farm house table and linen tufted parson chairs will allow for many family gatherings. The heavy traditional swagged bay window treatments were replaced with simple light and airy geometric patterned curtain panels. Finished off with a beautiful elegant 8x10 rug, which added a softness to the existing carpeted floor.

Bild på en liten eklektisk matplats, med blå väggar, ljust trägolv och beiget golv
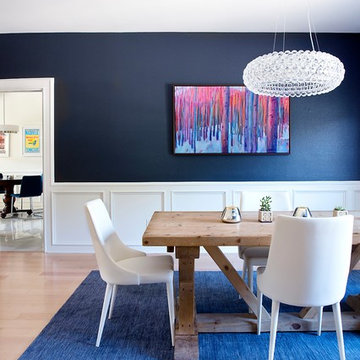
While the bathroom portion of this project has received press and accolades, the other aspects of this renovation are just as spectacular. Unique and colorful elements reside throughout this home, along with stark paint contrasts and patterns galore.

The room was used as a home office, by opening the kitchen onto it, we've created a warm and inviting space, where the family loves gathering.
Idéer för en stor modern separat matplats, med blå väggar, ljust trägolv, en hängande öppen spis, en spiselkrans i sten och beiget golv
Idéer för en stor modern separat matplats, med blå väggar, ljust trägolv, en hängande öppen spis, en spiselkrans i sten och beiget golv
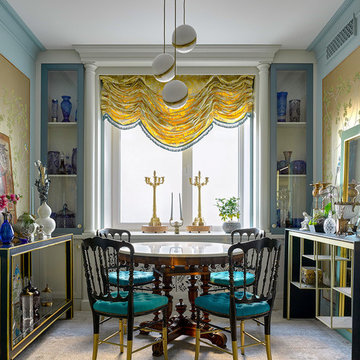
Чайная зона на кухне у окна. Обрамление окна выполнено по эскизам архитекторов. Проект Илья и Света Хомяковы, студия Quatrobase. Фото Сергей Ананьев
Eklektisk inredning av en mellanstor matplats, med beiget golv och blå väggar
Eklektisk inredning av en mellanstor matplats, med beiget golv och blå väggar
787 foton på matplats, med blå väggar och beiget golv
1
