8 161 foton på matplats, med linoleumgolv och betonggolv
Sortera efter:
Budget
Sortera efter:Populärt i dag
1 - 20 av 8 161 foton
Artikel 1 av 3

We fully furnished this open concept Dining Room with an asymmetrical wood and iron base table by Taracea at its center. It is surrounded by comfortable and care-free stain resistant fabric seat dining chairs. Above the table is a custom onyx chandelier commissioned by the architect Lake Flato.
We helped find the original fine artwork for our client to complete this modern space and add the bold colors this homeowner was seeking as the pop to this neutral toned room. This large original art is created by Tess Muth, San Antonio, TX.

Our homeowners approached us for design help shortly after purchasing a fixer upper. They wanted to redesign the home into an open concept plan. Their goal was something that would serve multiple functions: allow them to entertain small groups while accommodating their two small children not only now but into the future as they grow up and have social lives of their own. They wanted the kitchen opened up to the living room to create a Great Room. The living room was also in need of an update including the bulky, existing brick fireplace. They were interested in an aesthetic that would have a mid-century flair with a modern layout. We added built-in cabinetry on either side of the fireplace mimicking the wood and stain color true to the era. The adjacent Family Room, needed minor updates to carry the mid-century flavor throughout.
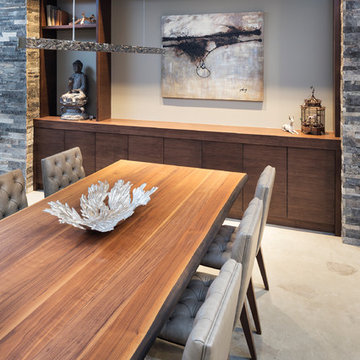
Builder: John Kraemer & Sons | Photography: Landmark Photography
Inspiration för små moderna matplatser med öppen planlösning, med beige väggar och betonggolv
Inspiration för små moderna matplatser med öppen planlösning, med beige väggar och betonggolv
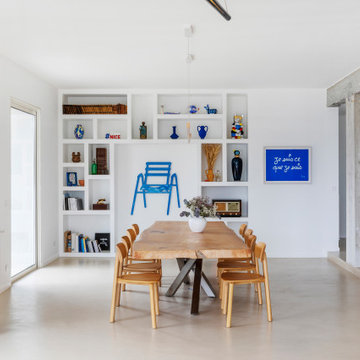
Salle à manger moderne et épurée, de style méditerranéen, avec des touches de couleurs bleu klein pour rechauffer l'espace, une table en bois chaleureux et de nombreux éléments de déco.

This Australian-inspired new construction was a successful collaboration between homeowner, architect, designer and builder. The home features a Henrybuilt kitchen, butler's pantry, private home office, guest suite, master suite, entry foyer with concealed entrances to the powder bathroom and coat closet, hidden play loft, and full front and back landscaping with swimming pool and pool house/ADU.

Featured here is Drum Dining Chair, Cane Chair Abigail, Line Credenza, Karar Vase, Misra Vase, Mango Deco, JH03 Print, JH01 Print, Shaperalito Print, Serious Dreamer Print, Le Chat Chic Print and Blomst Print 6.

Post and beam wedding venue great room with vaulted ceilings
Rustik inredning av en mycket stor matplats med öppen planlösning, med vita väggar, betonggolv och grått golv
Rustik inredning av en mycket stor matplats med öppen planlösning, med vita väggar, betonggolv och grått golv

Modern farmohouse interior with T&G cedar cladding; exposed steel; custom motorized slider; cement floor; vaulted ceiling and an open floor plan creates a unified look
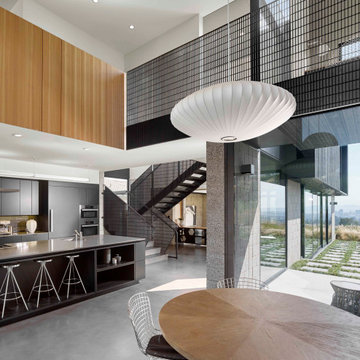
Bild på en stor funkis matplats med öppen planlösning, med vita väggar, betonggolv och grått golv

Karla Garcia
Bild på ett stort maritimt kök med matplats, med vita väggar, betonggolv och beiget golv
Bild på ett stort maritimt kök med matplats, med vita väggar, betonggolv och beiget golv

This sun-filled tiny home features a thoughtfully designed layout with natural flow past a small front porch through the front sliding door and into a lovely living room with tall ceilings and lots of storage.
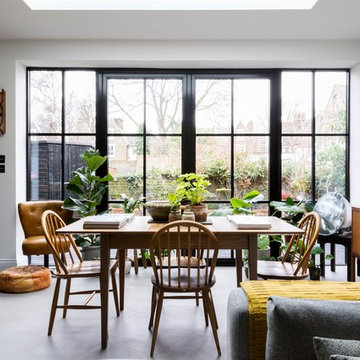
Emma Thompson
Foto på en mellanstor funkis matplats med öppen planlösning, med vita väggar, betonggolv och grått golv
Foto på en mellanstor funkis matplats med öppen planlösning, med vita väggar, betonggolv och grått golv

Dining and kitchen with wet bar
Built Photo
Idéer för att renovera ett stort retro kök med matplats, med vita väggar, betonggolv och grått golv
Idéer för att renovera ett stort retro kök med matplats, med vita väggar, betonggolv och grått golv
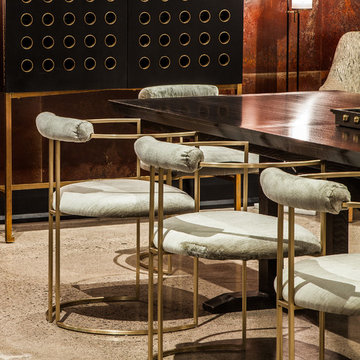
Bild på en mellanstor vintage separat matplats, med beiget golv, bruna väggar och betonggolv

This open concept dining room not only is open to the kitchen and living room but also flows out to sprawling decks overlooking Silicon Valley. The weathered wood table and custom veneer millwork are juxtaposed against the sleek nature of the polished concrete floors and metal detailing on the custom fireplace.
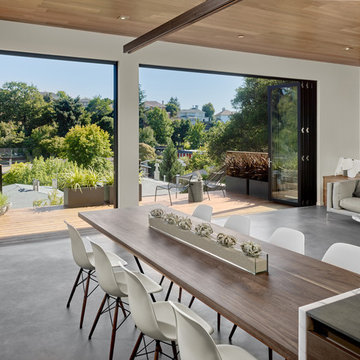
Inspiration för en mellanstor retro matplats med öppen planlösning, med vita väggar och betonggolv

Residential Interior Floor
Size: 2,500 square feet
Installation: TC Interior
Bild på ett stort funkis kök med matplats, med vita väggar, betonggolv och grått golv
Bild på ett stort funkis kök med matplats, med vita väggar, betonggolv och grått golv
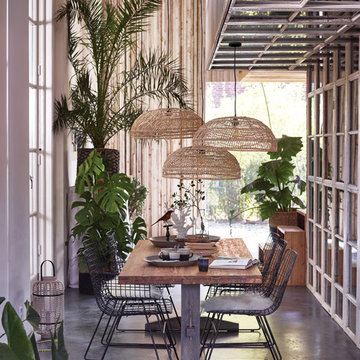
HK Living
Cultivate Design Co.:
Lights, decor and tableware in-store
Table and chair can be ordered in
Inredning av en exotisk stor matplats, med betonggolv
Inredning av en exotisk stor matplats, med betonggolv
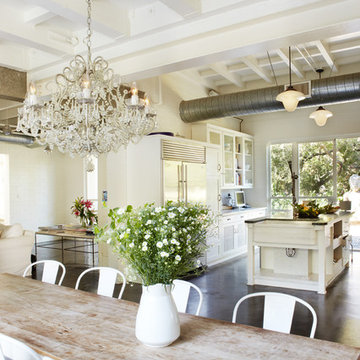
Inspiration för en stor industriell matplats med öppen planlösning, med betonggolv och beige väggar
8 161 foton på matplats, med linoleumgolv och betonggolv
1
