719 foton på matplats, med en spiselkrans i trä och brunt golv
Sortera efter:
Budget
Sortera efter:Populärt i dag
1 - 20 av 719 foton
Artikel 1 av 3

Bild på en stor vintage separat matplats, med grå väggar, ljust trägolv, brunt golv, en standard öppen spis och en spiselkrans i trä
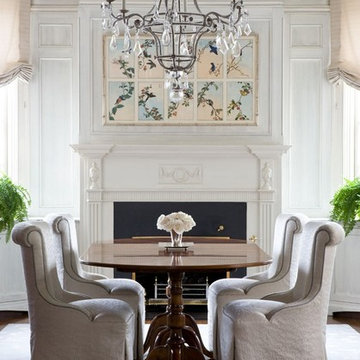
Idéer för mellanstora vintage separata matplatser, med en standard öppen spis, blå väggar, mellanmörkt trägolv, en spiselkrans i trä och brunt golv
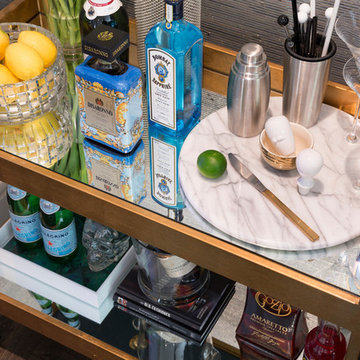
Stu Morley
Foto på en mycket stor eklektisk separat matplats, med grå väggar, mörkt trägolv, en standard öppen spis, en spiselkrans i trä och brunt golv
Foto på en mycket stor eklektisk separat matplats, med grå väggar, mörkt trägolv, en standard öppen spis, en spiselkrans i trä och brunt golv

Ship Lap Ceiling, Exposed beams Minwax Ebony. Walls Benjamin Moore Alabaster
Lantlig inredning av en mellanstor matplats med öppen planlösning, med vita väggar, mellanmörkt trägolv, en standard öppen spis, en spiselkrans i trä och brunt golv
Lantlig inredning av en mellanstor matplats med öppen planlösning, med vita väggar, mellanmörkt trägolv, en standard öppen spis, en spiselkrans i trä och brunt golv

Authentic Bourbon Whiskey is aged to perfection over several years in 53 gallon new white oak barrels. Weighing over 350 pounds each, thousands of these barrels are commonly stored in massive wooden warehouses built in the late 1800’s. Now being torn down and rebuilt, we are fortunate enough to save a piece of U.S. Bourbon history. Straight from the Heart of Bourbon Country, these reclaimed Bourbon warehouses and barns now receive a new life as our Distillery Hardwood Wall Planks.

Open floor plan dining room featuring a custom vaulted ceilings and antique reclaimed wood beams.
Exempel på en stor klassisk matplats med öppen planlösning, med vita väggar, mellanmörkt trägolv, en standard öppen spis, en spiselkrans i trä och brunt golv
Exempel på en stor klassisk matplats med öppen planlösning, med vita väggar, mellanmörkt trägolv, en standard öppen spis, en spiselkrans i trä och brunt golv
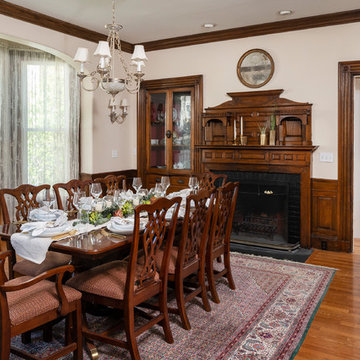
Photo: Megan Booth
mboothphotography.com
Foto på ett stort vintage kök med matplats, med beige väggar, mellanmörkt trägolv, en standard öppen spis, en spiselkrans i trä och brunt golv
Foto på ett stort vintage kök med matplats, med beige väggar, mellanmörkt trägolv, en standard öppen spis, en spiselkrans i trä och brunt golv
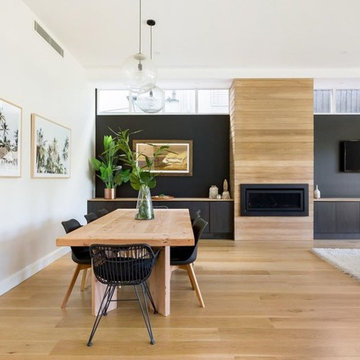
Modern inredning av en matplats, med svarta väggar, ljust trägolv, en bred öppen spis, en spiselkrans i trä och brunt golv
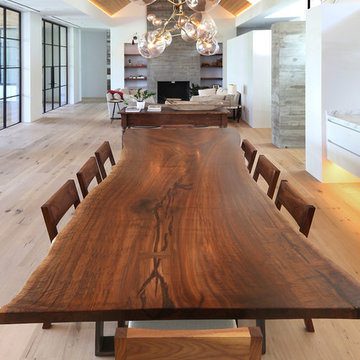
Inredning av en modern mellanstor matplats med öppen planlösning, med vita väggar, mellanmörkt trägolv, en standard öppen spis, en spiselkrans i trä och brunt golv
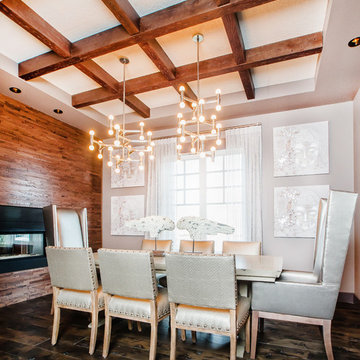
Cofferred ceiling beams by the Woodbeam Company. Finely crafted real wood box beams that are light weight, easy to install and cost effective. Supplying western Canada. Beams finished in a partial reclaimed texture.
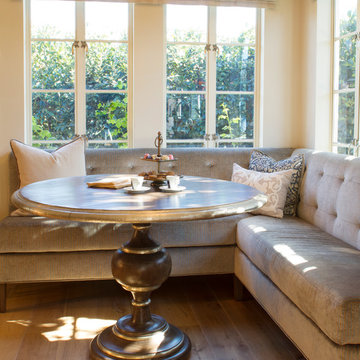
Photo Credit: Nicole Leone / Designed by: Aboutspace Studios
Inspiration för medelhavsstil kök med matplatser, med vita väggar, ljust trägolv, en standard öppen spis, brunt golv och en spiselkrans i trä
Inspiration för medelhavsstil kök med matplatser, med vita väggar, ljust trägolv, en standard öppen spis, brunt golv och en spiselkrans i trä
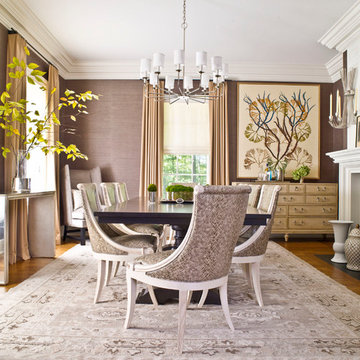
Chocolate brown grasscloth walled Dining Room with faux snakeskin dining chairs and dark walnut extension table. Polished nickel lighting and hardware throughout.
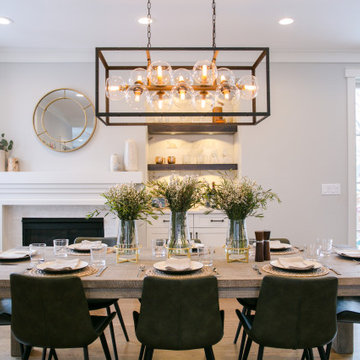
Our clients were also looking for a large dining room that was open to the rest of the home and perfect for big family gatherings. So, we removed what had been a small family room and eat-in dining area to create a spacious dining room with a fireplace and bar. We added custom cabinetry to the bar area with open shelving for displaying and designed a custom surround for their fireplace that ties in with the wood work we designed for their living room. We brought in the tones and materiality from the kitchen to unite the spaces and added a mixed metal light fixture to bring the space together
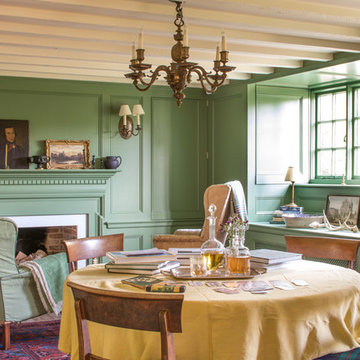
Alterations to an idyllic Cotswold Cottage in Gloucestershire. The works included complete internal refurbishment, together with an entirely new panelled Dining Room, a small oak framed bay window extension to the Kitchen and a new Boot Room / Utility extension.
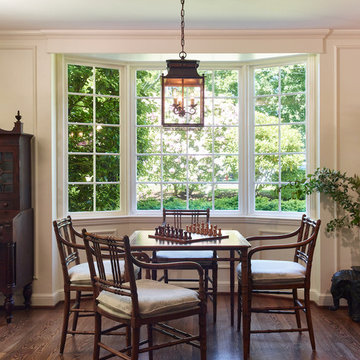
On one side of the Living Room, a bamboo games table with coordinating chairs and custom cushions provides an ideal space for family time.
Project by Portland interior design studio Jenni Leasia Interior Design. Also serving Lake Oswego, West Linn, Vancouver, Sherwood, Camas, Oregon City, Beaverton, and the whole of Greater Portland.
For more about Jenni Leasia Interior Design, click here: https://www.jennileasiadesign.com/
To learn more about this project, click here:
https://www.jennileasiadesign.com/crystal-springs
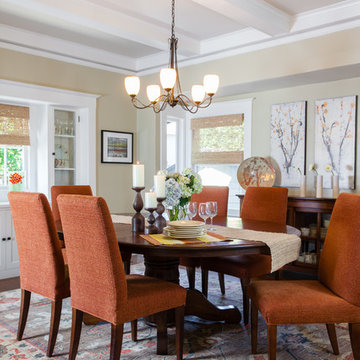
Peter Lyons
Inspiration för ett mellanstort vintage kök med matplats, med beige väggar, mörkt trägolv, en spiselkrans i trä och brunt golv
Inspiration för ett mellanstort vintage kök med matplats, med beige väggar, mörkt trägolv, en spiselkrans i trä och brunt golv
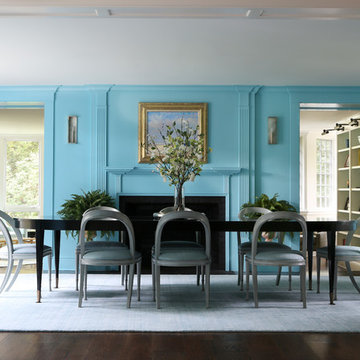
Klassisk inredning av en stor separat matplats, med blå väggar, mörkt trägolv, en standard öppen spis, en spiselkrans i trä och brunt golv
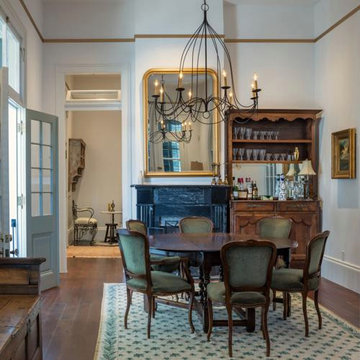
The dining room in this local French Quarter renovation is a lovely place to enjoy the cool fall weather. The warm, natural elements and our Country French Chandelier create a classic & welcoming respite!
http://ow.ly/UhlG50LhS7x

The kitchen is seen from the foyer and the family room. We kept it warm and comfortable while still having a bit of bling. We did an extra thick countertop on the island and a custom metal hood over the stove.
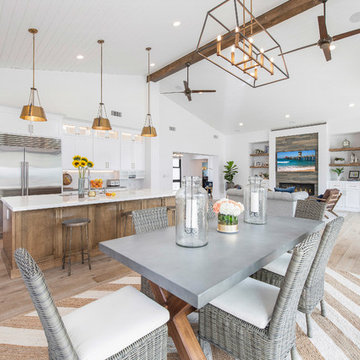
This alternate view from within the Great Room displays a recessed linear fireplace, custom white shaker style cabinetry and open shelving in an absolutely stunning setting.
Photo Credit: Leigh Ann Rowe
719 foton på matplats, med en spiselkrans i trä och brunt golv
1