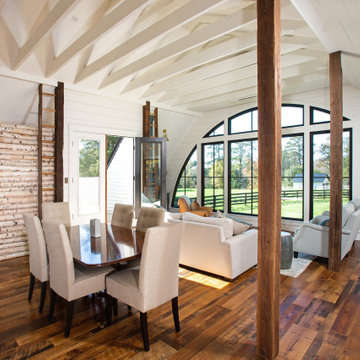5 497 foton på matplats, med brunt golv
Sortera efter:
Budget
Sortera efter:Populärt i dag
1 - 20 av 5 497 foton
Artikel 1 av 3

Inredning av en mellanstor separat matplats, med vita väggar, mellanmörkt trägolv och brunt golv
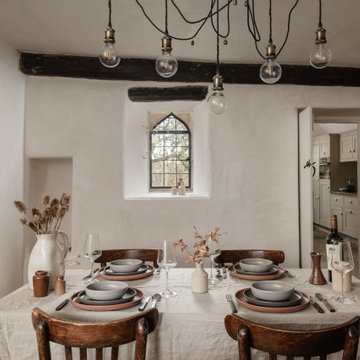
Inredning av en lantlig mellanstor separat matplats, med beige väggar, målat trägolv och brunt golv
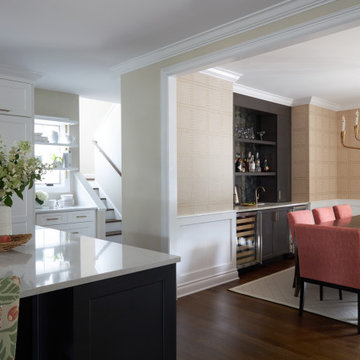
Download our free ebook, Creating the Ideal Kitchen. DOWNLOAD NOW
As with most projects, it all started with the kitchen layout. The home owners came to us wanting to upgrade their kitchen and overall aesthetic in their suburban home, with a combination of fresh paint, updated finishes, and improved flow for more ease when doing everyday activities.
A monochromatic, earth-toned palette left the kitchen feeling uninspired. It lacked the brightness they wanted from their space. An eat-in table underutilized the available square footage. The butler’s pantry was out of the way and hard to access, and the dining room felt detached from the kitchen.
Lead Designer, Stephanie Cole, saw an improved layout for the spaces that were no longer working for this family. By eliminating an existing wall between the kitchen and dining room, and relocating the bar area to the dining room, we opened up the kitchen, providing all the space we needed to create a dreamy and functional layout. A new perimeter configuration promoted circulation while also making space for a large and functional island loaded with seating – a must for any family. Because an island that isn’t big enough for everyone (and a few more) is a recipe for disaster. The light white cabinetry is fresh and contrasts with the deeper tones in the wood flooring, creating a modern aesthetic that is elevated, yet approachable for everyday living.
With better flow as the overarching goal, we made some structural changes too. To remove a bottleneck in the entryway, we angled one of the dining room walls to create more natural separation between rooms and facilitate ease of movement throughout the large space.
At The Kitchen Studio, we believe a well-designed kitchen uses every square inch to the fullest. By starting from scratch, it was possible to rethink the entire kitchen layout and design the space according to how it is used, because the kitchen shouldn’t make it harder to feed the family. A new location for the existing range, flanked by a new column refrigerator and freezer on each side, worked to anchor the space. The very large and very spacious island (a dream island if we do say so ourselves) now houses the primary sink and provides ample space for food prep and family gathering.
The new kitchen table and coordinating banquette seating provide a cozy nook for quick breakfasts before school or work, and evening homework sessions. Elegant gold details catch the natural light, elevating the aesthetic.
The dining room was transformed into one of this client’s favorite spaces and we couldn’t agree more. We saw an opportunity to give the dining room a more distinguished identity by closing off the entrance from the foyer. The relocated wet bar enhances the sophisticated vibe of this gathering space, complete with beautiful antique mirror tiles and open shelving encased by moody built-in cabinets.
Updated furnishings add warmth. A rich walnut table is paired with custom chairs in a muted coral fabric. The large, transitional chandelier grounds the room, pairing beautifully with the gold finishes prevalent in the faucet and cabinet hardware. Linen-inspired wallpaper and cream-toned window treatments add to the glamorous feel of this entertainment space.
There is no way around it. The laundry room was cramped. The large washer and dryer blocked access to the sink and left little room for the space to serve its other essential function – as a mudroom. Because we reworked the kitchen layout to create more space overall, we could rethink the mudroom too – an essential for any busy family. The first step was moving the washer and dryer to an existing area on the second floor, where most of the family’s laundry lives (no one wants to carry laundry up and down the stairs if they don’t have to anyway). This is a more functional solution and opened up the space for all the mudroom necessities – including the existing kitchen refrigerator, loads of built-in cubbies, and a bench.
It’s hard to not fall in love with every detail of a new space, especially when it serves your day-to-day life. But that doesn’t mean the clients didn’t have their favorite features they use on the daily. This remodel was focused largely on function with a new kitchen layout. And it’s the functional features that have the biggest impact. The large island provides much needed workspace in the kitchen and is a spot where everyone gathers together – it grounds the space and the family. And the custom counter stools are the icing on the cake. The nearby mudroom has everything their previous space was lacking – ample storage, space for everyone’s essentials, and the beloved cement floor tiles that are both durable and artistic.

Modern Dining Room in an open floor plan, sits between the Living Room, Kitchen and Backyard Patio. The modern electric fireplace wall is finished in distressed grey plaster. Modern Dining Room Furniture in Black and white is paired with a sculptural glass chandelier. Floor to ceiling windows and modern sliding glass doors expand the living space to the outdoors.

This LVP driftwood-inspired design balances overcast grey hues with subtle taupes. A smooth, calming style with a neutral undertone that works with all types of decor. With the Modin Collection, we have raised the bar on luxury vinyl plank. The result is a new standard in resilient flooring. Modin offers true embossed in register texture, a low sheen level, a rigid SPC core, an industry-leading wear layer, and so much more.
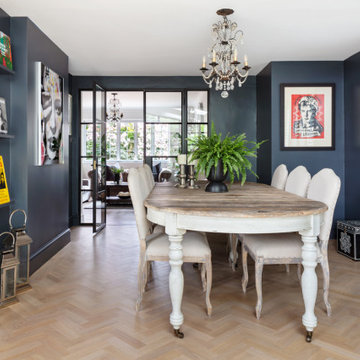
Inspiration för mellanstora moderna matplatser med öppen planlösning, med vita väggar, ljust trägolv och brunt golv

Idéer för maritima matplatser med öppen planlösning, med vita väggar, mellanmörkt trägolv och brunt golv

Inspiration för en lantlig matplats, med beige väggar, mörkt trägolv och brunt golv
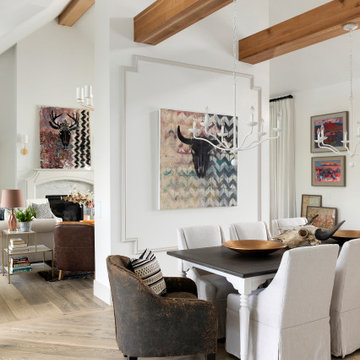
Idéer för att renovera en lantlig matplats med öppen planlösning, med vita väggar, mellanmörkt trägolv och brunt golv

Idéer för att renovera en rustik matplats med öppen planlösning, med vita väggar, mellanmörkt trägolv och brunt golv
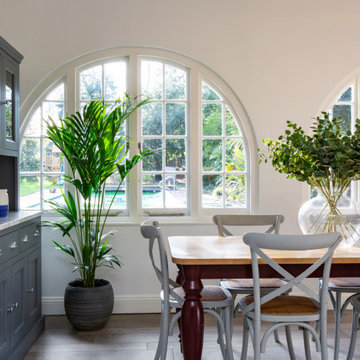
Open plan kitchen/dining/living room with lovely views over the garden.
Inspiration för ett stort vintage kök med matplats, med vita väggar, klinkergolv i porslin och brunt golv
Inspiration för ett stort vintage kök med matplats, med vita väggar, klinkergolv i porslin och brunt golv

The mid-century slanted ceiling of the open dining room creates a cozy but spacious area for a custom 9' dining table made of reclaimed oak, surrounded by 8 matching vintage Windsor chairs painted in Farrow & Ball's Green Smoke. Vintage mid-century wicker pendant is echoed by Moroccan straw accents with the plant stand, and wall fan. A large French colorful agricultural map adds charm and an unexpected twist to the decor.
Photo by Bet Gum for Flea Market Decor Magazine
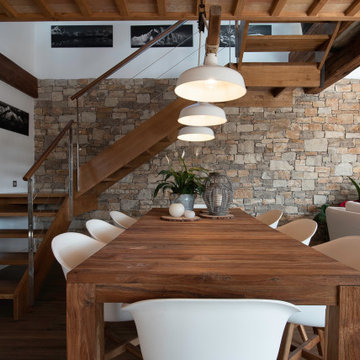
Bild på en lantlig matplats med öppen planlösning, med vita väggar, mörkt trägolv och brunt golv

Custom Home in Dallas (Midway Hollow), Dallas
Idéer för stora vintage separata matplatser, med grå väggar, brunt golv och mörkt trägolv
Idéer för stora vintage separata matplatser, med grå väggar, brunt golv och mörkt trägolv

Inspiration för maritima separata matplatser, med vita väggar, mellanmörkt trägolv och brunt golv
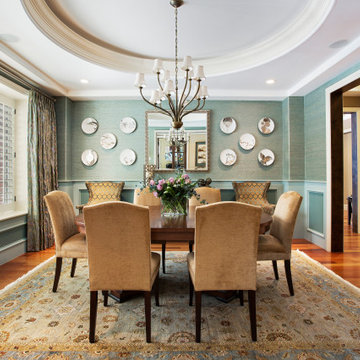
Idéer för att renovera en vintage separat matplats, med gröna väggar, mellanmörkt trägolv och brunt golv
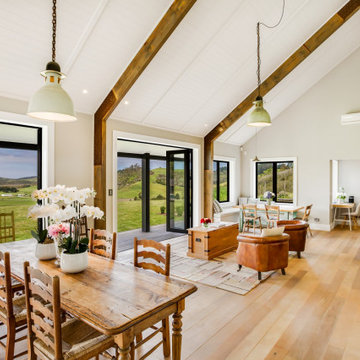
Idéer för en lantlig matplats med öppen planlösning, med grå väggar, mellanmörkt trägolv och brunt golv
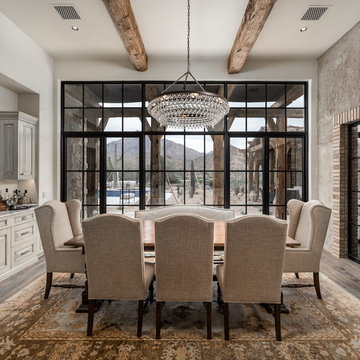
We love this formal dining room's exposed beams, the double entry doors, the attached wine cellar, and the gorgeous wood flooring. The dining table features a custom bench for extra seating with a detailed chandelier above.
5 497 foton på matplats, med brunt golv
1
