97 foton på matplats, med blå väggar och en dubbelsidig öppen spis
Sortera efter:
Budget
Sortera efter:Populärt i dag
1 - 20 av 97 foton
Artikel 1 av 3
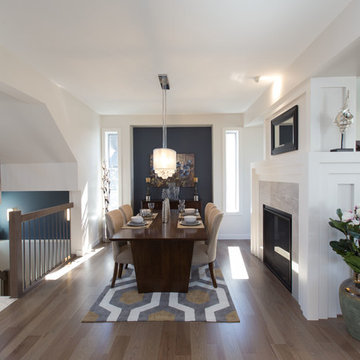
The art deco inspired two-sided fireplace serves as the central focal point between the formal dining room and great room.
Idéer för mellanstora funkis matplatser med öppen planlösning, med blå väggar, mellanmörkt trägolv, en dubbelsidig öppen spis och en spiselkrans i trä
Idéer för mellanstora funkis matplatser med öppen planlösning, med blå väggar, mellanmörkt trägolv, en dubbelsidig öppen spis och en spiselkrans i trä
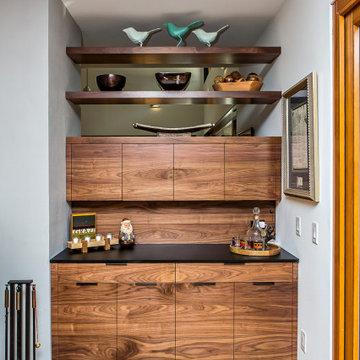
The little cocktail bar was built in next to the fireplace. It has open shelving above to allow light and air through. The custom cabinets are flat front flush walnut veneer. This cabinet has room for glassware, barware and extra supplies as needed for the dining room adjacent to it.
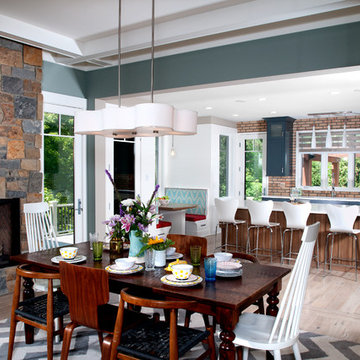
Photographer: Chuck Heiney
Crossing the threshold, you know this is the home you’ve always dreamed of. At home in any neighborhood, Pineleigh’s architectural style and family-focused floor plan offers timeless charm yet is geared toward today’s relaxed lifestyle. Full of light, warmth and thoughtful details that make a house a home, Pineleigh enchants from the custom entryway that includes a mahogany door, columns and a peaked roof. Two outdoor porches to the home’s left side offer plenty of spaces to enjoy outdoor living, making this cedar-shake-covered design perfect for a waterfront or woodsy lot. Inside, more than 2,000 square feet await on the main level. The family cook is never isolated in the spacious central kitchen, which is located on the back of the house behind the large, 17 by 30-foot living room and 12 by 18 formal dining room which functions for both formal and casual occasions and is adjacent to the charming screened-in porch and outdoor patio. Distinctive details include a large foyer, a private den/office with built-ins and all of the extras a family needs – an eating banquette in the kitchen as well as a walk-in pantry, first-floor laundry, cleaning closet and a mud room near the 1,000square foot garage stocked with built-in lockers and a three-foot bench. Upstairs is another covered deck and a dreamy 18 by 13-foot master bedroom/bath suite with deck access for enjoying morning coffee or late-night stargazing. Three additional bedrooms and a bath accommodate a growing family, as does the 1,700-square foot lower level, where an additional bar/kitchen with counter, a billiards space and an additional guest bedroom, exercise space and two baths complete the extensive offerings.
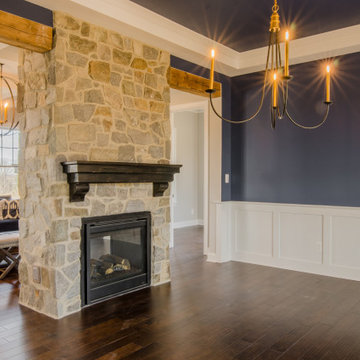
Idéer för matplatser, med blå väggar, mörkt trägolv, en dubbelsidig öppen spis, en spiselkrans i sten och brunt golv
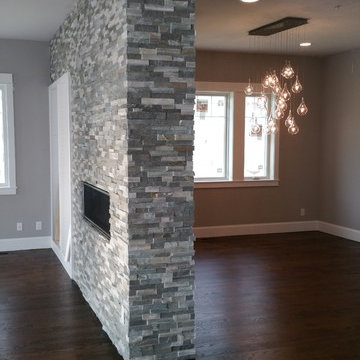
Bild på en mellanstor funkis matplats med öppen planlösning, med blå väggar, mörkt trägolv, en dubbelsidig öppen spis och en spiselkrans i sten
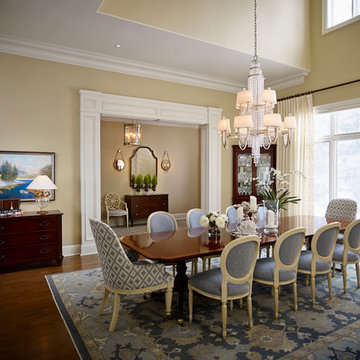
Inspiration för mycket stora klassiska kök med matplatser, med mörkt trägolv, blå väggar, en dubbelsidig öppen spis och en spiselkrans i sten
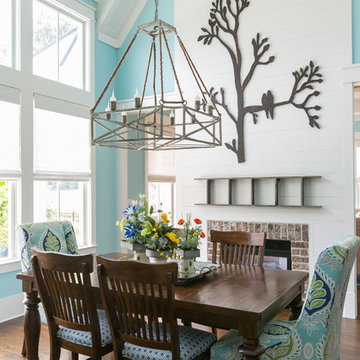
Inspiration för maritima matplatser, med blå väggar, mörkt trägolv, brunt golv, en dubbelsidig öppen spis och en spiselkrans i tegelsten
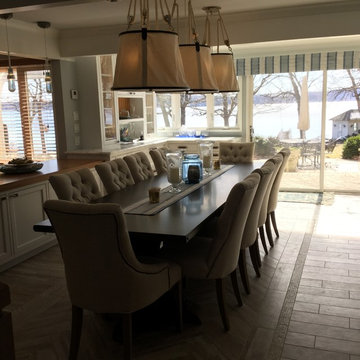
Casual dining for 10 is open to the kitchen and sunroom for a interactive dining experience. Durable and easy wood looking ceramic tile floors are stress less for those with sandy, snowy or wet feet. Large Ralph Lauren nautical canvas lights give a soft glow and adding to the lake life look.
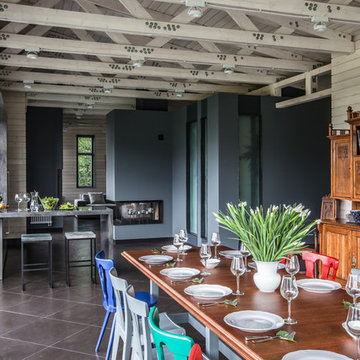
Биго, фотограф Зинур Разутдинов
Idéer för en industriell matplats med öppen planlösning, med blå väggar, klinkergolv i porslin och en dubbelsidig öppen spis
Idéer för en industriell matplats med öppen planlösning, med blå väggar, klinkergolv i porslin och en dubbelsidig öppen spis
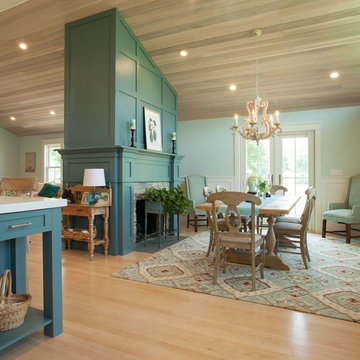
Maritim inredning av ett mellanstort kök med matplats, med blå väggar, ljust trägolv, en dubbelsidig öppen spis och en spiselkrans i sten
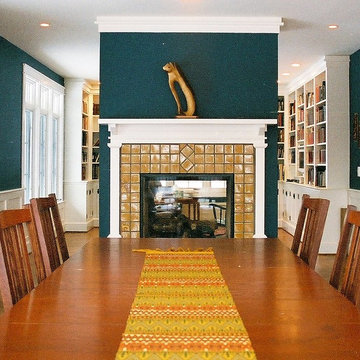
Idéer för mellanstora amerikanska separata matplatser, med blå väggar, mörkt trägolv, en dubbelsidig öppen spis, en spiselkrans i trä och brunt golv
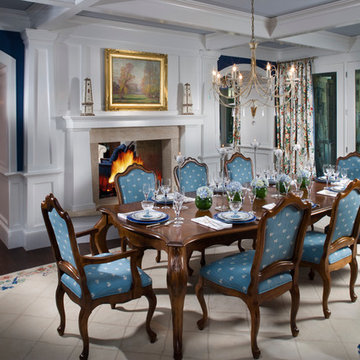
Photo Credit: Rixon Photography
Klassisk inredning av en mellanstor separat matplats, med blå väggar, mörkt trägolv och en dubbelsidig öppen spis
Klassisk inredning av en mellanstor separat matplats, med blå väggar, mörkt trägolv och en dubbelsidig öppen spis
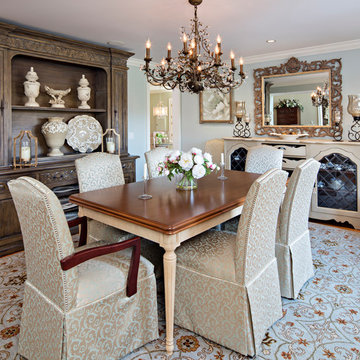
Idéer för mellanstora vintage matplatser med öppen planlösning, med blå väggar, mellanmörkt trägolv, en dubbelsidig öppen spis, en spiselkrans i sten och brunt golv
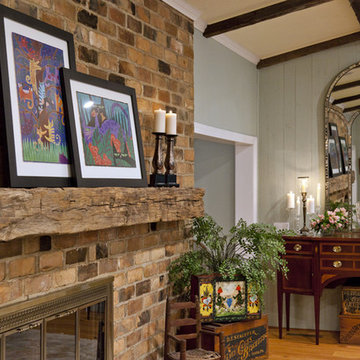
Sideboard
Exempel på en lantlig matplats med öppen planlösning, med blå väggar, ljust trägolv, en dubbelsidig öppen spis och en spiselkrans i tegelsten
Exempel på en lantlig matplats med öppen planlösning, med blå väggar, ljust trägolv, en dubbelsidig öppen spis och en spiselkrans i tegelsten
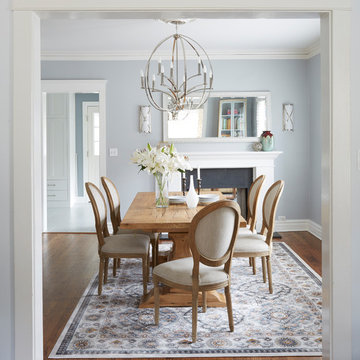
Our clients needed help creating a modern kitchen to fit their family lifestyle. We opened up a wall, gave them a new window over a single bowl sink, used full height subway tile backsplash as a focal point, and installed reclaimed wood cabinetry to help bring nature indoors. This dining room, with a double sided fireplace and Pottery Barn Table, is a perfect backdrop to the kitchen.
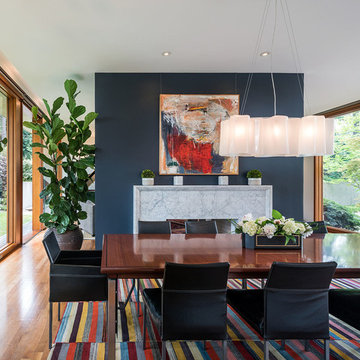
Architecture by Potestio Studio. Photo by KuDa Photography
Idéer för att renovera en funkis matplats, med blå väggar, mellanmörkt trägolv, en dubbelsidig öppen spis och en spiselkrans i sten
Idéer för att renovera en funkis matplats, med blå väggar, mellanmörkt trägolv, en dubbelsidig öppen spis och en spiselkrans i sten
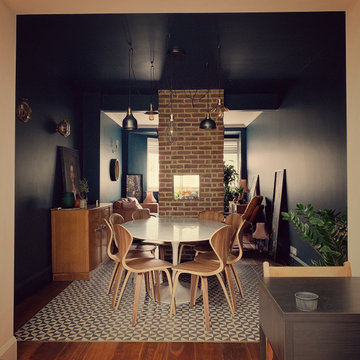
Texture, pattern and lighting combine against a dark and moody backdrop for a warm, yet dramatic, dining room...
Idéer för en liten eklektisk matplats med öppen planlösning, med blå väggar, en dubbelsidig öppen spis och en spiselkrans i tegelsten
Idéer för en liten eklektisk matplats med öppen planlösning, med blå väggar, en dubbelsidig öppen spis och en spiselkrans i tegelsten
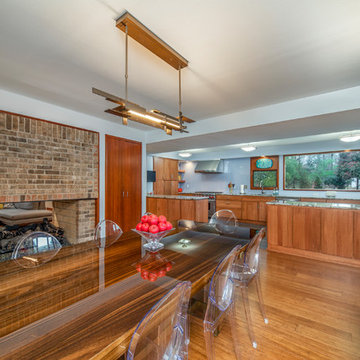
Bild på ett mellanstort retro kök med matplats, med blå väggar, en dubbelsidig öppen spis, en spiselkrans i tegelsten och korkgolv
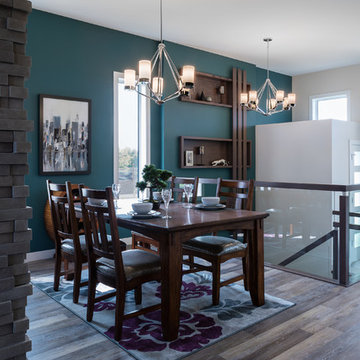
The impressive stone fireplace greets you as you enter the main living area. Separating the dining room from the great room, the fireplace serves both a functional and decorative purpose.
Photo by Kristen Sawatzky
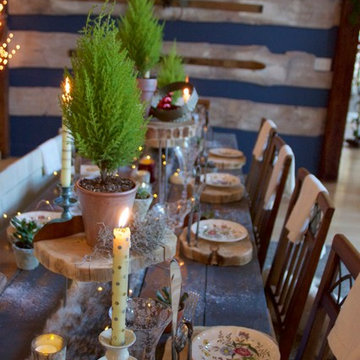
Photo~Jaye Carr
Our rustic farm table has been repurposed from an old local restaurant. We fashioned chargers from old cedar logs (yes the aroma is amazing!) and drilled holes for the silverware to create a space saving compliment to the table.
97 foton på matplats, med blå väggar och en dubbelsidig öppen spis
1