770 foton på matplats, med beige väggar och en spiselkrans i trä
Sortera efter:
Budget
Sortera efter:Populärt i dag
1 - 20 av 770 foton
Artikel 1 av 3

Idéer för att renovera en eklektisk matplats, med beige väggar, mellanmörkt trägolv, en standard öppen spis, en spiselkrans i trä och brunt golv

Nick Springett Photography
Foto på en mellanstor funkis separat matplats, med en dubbelsidig öppen spis, beige väggar, ljust trägolv och en spiselkrans i trä
Foto på en mellanstor funkis separat matplats, med en dubbelsidig öppen spis, beige väggar, ljust trägolv och en spiselkrans i trä
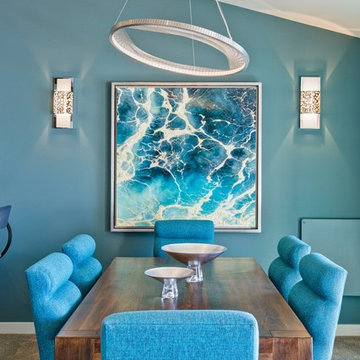
Solana Beach Remodel including home furnishings.
Exempel på en mellanstor modern matplats, med beige väggar, heltäckningsmatta, en standard öppen spis och en spiselkrans i trä
Exempel på en mellanstor modern matplats, med beige väggar, heltäckningsmatta, en standard öppen spis och en spiselkrans i trä
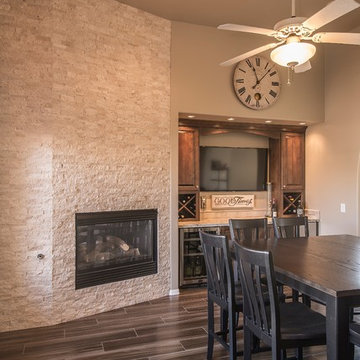
A view that includes the dining set adjacent to the wet bar. We partnered with Custom Creative Remodeling, a Phoenix based home remodeling company, to provide the cabinetry for this beautiful remodel! Photo Credit: Custom Creative Remodeling

Exempel på en stor rustik matplats med öppen planlösning, med beige väggar, mellanmörkt trägolv, en standard öppen spis, en spiselkrans i trä och brunt golv

Removing a few walls opens up this little living room to the adjacent dining room, and keeps the cozy feeling without the claustrophobia. New built-in book shelves flank the fireplace, providing ample library space for window seat reading. A hanging chandelier provides light an elegant atmosphere, added to by matching pink chairs, ivory busts, and large area rugs. Dark wood furniture in the dining room adds gravity and a nice contrast to the auburn wood floors, grey walls, and white detailed moldings. This cozy retreat is in the Panhandle in San Francisco.
Photo Credit: Molly Decoudreaux

With four bedrooms, three and a half bathrooms, and a revamped family room, this gut renovation of this three-story Westchester home is all about thoughtful design and meticulous attention to detail.
The dining area, with its refined wooden table and comfortable chairs, is perfect for gatherings and entertaining in style.
---
Our interior design service area is all of New York City including the Upper East Side and Upper West Side, as well as the Hamptons, Scarsdale, Mamaroneck, Rye, Rye City, Edgemont, Harrison, Bronxville, and Greenwich CT.
For more about Darci Hether, see here: https://darcihether.com/
To learn more about this project, see here: https://darcihether.com/portfolio/hudson-river-view-home-renovation-westchester
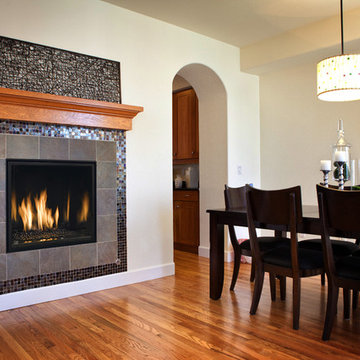
Inspiration för en stor vintage separat matplats, med beige väggar, mellanmörkt trägolv, en standard öppen spis, en spiselkrans i trä och brunt golv
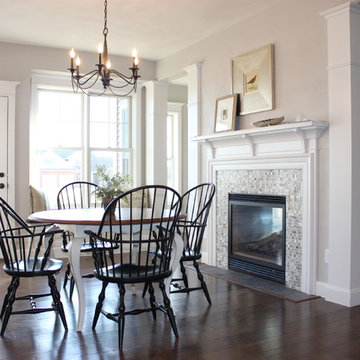
Bild på en vintage matplats, med mörkt trägolv, en standard öppen spis, en spiselkrans i trä och beige väggar
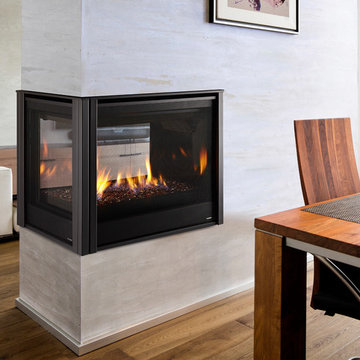
Foto på en mellanstor funkis matplats med öppen planlösning, med beige väggar, mellanmörkt trägolv, en dubbelsidig öppen spis, en spiselkrans i trä och brunt golv
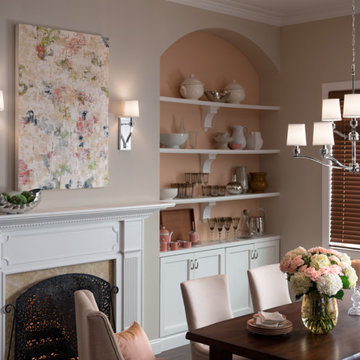
Idéer för en mellanstor klassisk matplats, med beige väggar, mörkt trägolv, en standard öppen spis och en spiselkrans i trä
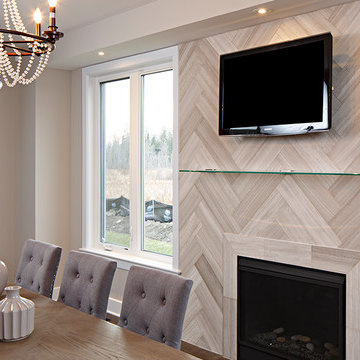
Wooden White Marble 6x24 Herringbone
Inredning av en modern mellanstor separat matplats, med beige väggar, en standard öppen spis och en spiselkrans i trä
Inredning av en modern mellanstor separat matplats, med beige väggar, en standard öppen spis och en spiselkrans i trä

This is part of the flexible open-plan area, flowing seamlessly between the kitchen, living room, and dining room. There is enough room here to host 24 people for dinner, and an intimate enough space for just two.
Photography courtesy of Jeffrey Totaro.
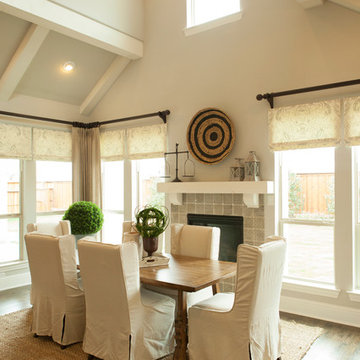
Shaddock Homes | Frisco, TX | Phillips Creek Ranch
Idéer för en klassisk matplats, med beige väggar, mörkt trägolv, en spiselkrans i trä och en standard öppen spis
Idéer för en klassisk matplats, med beige väggar, mörkt trägolv, en spiselkrans i trä och en standard öppen spis
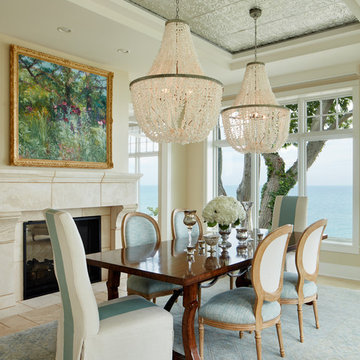
Idéer för en mellanstor maritim separat matplats, med beige väggar, kalkstensgolv, en standard öppen spis, en spiselkrans i trä och beiget golv
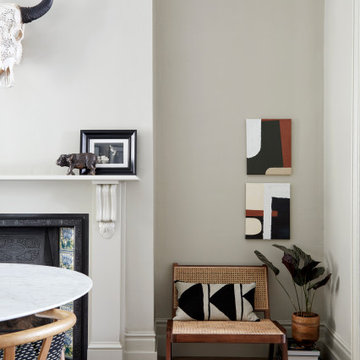
An occasional chair and artwork are added to the alcove of this double reception room and pop against a neutral backdrop.
Bild på en mellanstor funkis matplats, med beige väggar, ljust trägolv och en spiselkrans i trä
Bild på en mellanstor funkis matplats, med beige väggar, ljust trägolv och en spiselkrans i trä
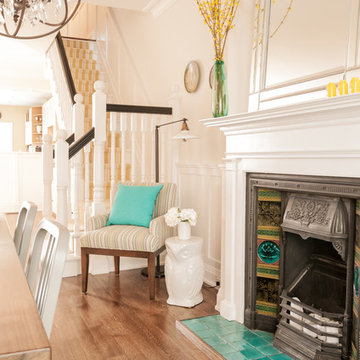
Photos by: Bohdan Chreptak
Idéer för vintage matplatser, med beige väggar, mellanmörkt trägolv, en spiselkrans i trä och en standard öppen spis
Idéer för vintage matplatser, med beige väggar, mellanmörkt trägolv, en spiselkrans i trä och en standard öppen spis
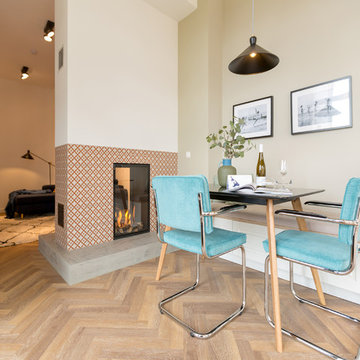
Usedom Travel
Inspiration för mellanstora moderna kök med matplatser, med en dubbelsidig öppen spis, en spiselkrans i trä, beige väggar, mellanmörkt trägolv och brunt golv
Inspiration för mellanstora moderna kök med matplatser, med en dubbelsidig öppen spis, en spiselkrans i trä, beige väggar, mellanmörkt trägolv och brunt golv

Foto på ett vintage kök med matplats, med beige väggar, mellanmörkt trägolv, en standard öppen spis, en spiselkrans i trä och brunt golv
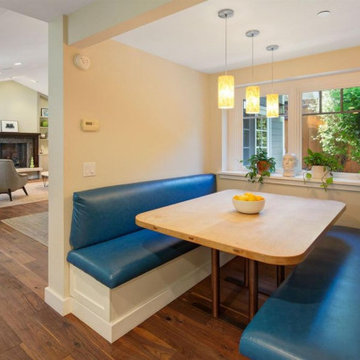
Inspiration för en mellanstor vintage matplats med öppen planlösning, med mörkt trägolv, en standard öppen spis, en spiselkrans i trä, brunt golv och beige väggar
770 foton på matplats, med beige väggar och en spiselkrans i trä
1