7 255 foton på matplats, med svarta väggar och flerfärgade väggar
Sortera efter:
Budget
Sortera efter:Populärt i dag
1 - 20 av 7 255 foton
Artikel 1 av 3

Idéer för mellanstora funkis kök med matplatser, med ljust trägolv, vitt golv och flerfärgade väggar

Nate Fischer Interior Design
Inspiration för stora moderna separata matplatser, med svarta väggar, mörkt trägolv och brunt golv
Inspiration för stora moderna separata matplatser, med svarta väggar, mörkt trägolv och brunt golv
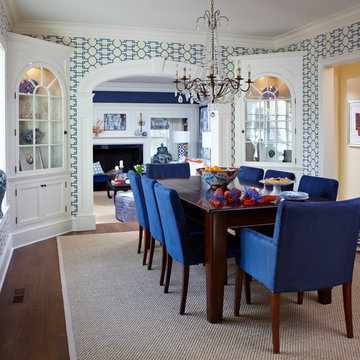
We made every effort to visually meld the dining room with the living rooms without applying the same wall covering. This bold blue and white geometric gives a modern twist to a room with traditional corner cabinets. The overall color scheme of blue and white can be accessorized with different contrasting colors as desired for completely different looks.

To eliminate an inconsistent layout, we removed the wall dividing the dining room from the living room and added a polished brass and ebonized wood handrail to create a sweeping view into the living room. To highlight the family’s passion for reading, we created a beautiful library with custom shelves flanking a niche wallpapered with Flavor Paper’s bold Glow print with color-coded book spines to add pops of color. Tom Dixon pendant lights, acrylic chairs, and a geometric hide rug complete the look.

Réorganiser et revoir la circulation tout en décorant. Voilà tout le travail résumé en quelques mots, alors que chaque détail compte comme le claustra, la cuisine blanche, la crédence, les meubles hauts, le papier peint, la lumière, la peinture, les murs et le plafond
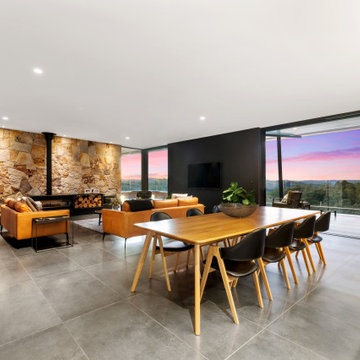
This stunning home embellishes modern country living. The surrounding farmland and valley views are exquisitely framed throughout by clever design features and a vast array of materials including expanses of glass, stone and steel structures. Upon entry, you are greeted by a series of feature ponds which flow through to the rear lap pool, alluring you into the homes charm and tranquillity.
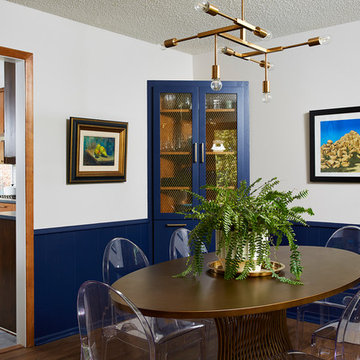
60 tals inredning av en mellanstor separat matplats, med brunt golv, flerfärgade väggar och mörkt trägolv
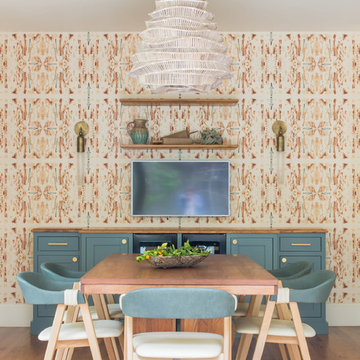
Well-traveled. Relaxed. Timeless.
Our well-traveled clients were soon-to-be empty nesters when they approached us for help reimagining their Presidio Heights home. The expansive Spanish-Revival residence originally constructed in 1908 had been substantially renovated 8 year prior, but needed some adaptations to better suit the needs of a family with three college-bound teens. We evolved the space to be a bright, relaxed reflection of the family’s time together, revising the function and layout of the ground-floor rooms and filling them with casual, comfortable furnishings and artifacts collected abroad.
One of the key changes we made to the space plan was to eliminate the formal dining room and transform an area off the kitchen into a casual gathering spot for our clients and their children. The expandable table and coffee/wine bar means the room can handle large dinner parties and small study sessions with similar ease. The family room was relocated from a lower level to be more central part of the main floor, encouraging more quality family time, and freeing up space for a spacious home gym.
In the living room, lounge-worthy upholstery grounds the space, encouraging a relaxed and effortless West Coast vibe. Exposed wood beams recall the original Spanish-influence, but feel updated and fresh in a light wood stain. Throughout the entry and main floor, found artifacts punctate the softer textures — ceramics from New Mexico, religious sculpture from Asia and a quirky wall-mounted phone that belonged to our client’s grandmother.
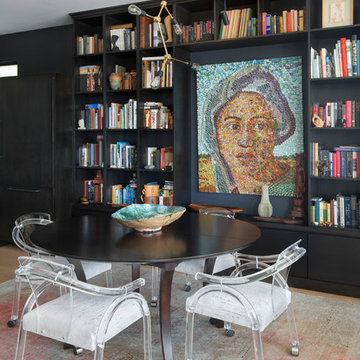
Dark stained built-in bookcase highlights owner's large collection of books and treasures from trips abroad.
Margaret Wright Photography
Bild på ett funkis kök med matplats, med svarta väggar och ljust trägolv
Bild på ett funkis kök med matplats, med svarta väggar och ljust trägolv
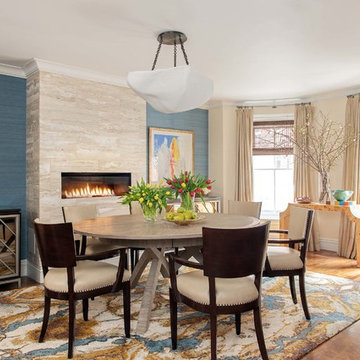
These fun-loving homeowners were referred by past clients during a mutual friend’s 40th Birthday party. Dane and his team were originally hired to shift a few rooms around when their son left for college. “Dane created well-functioning spaces for all, spreading color along the way. And he didn’t waste a thing. The homeowner, who has since tasked the designer with revamping the roof deck, characterizes the updates as “crisp” and “sharp.” Austin says, “I look at every element and ask, ‘Is it special, interesting, and unique?’” Now, every room is all of the above.”
Project designed by Boston interior design Dane Austin Design. Dane serves Boston, Cambridge, Hingham, Cohasset, Newton, Weston, Lexington, Concord, Dover, Andover, Gloucester, as well as surrounding areas.
For more about Dane Austin Design, click here: https://daneaustindesign.com/
To learn more about this project, click here:
https://daneaustindesign.com/south-end-brownstone
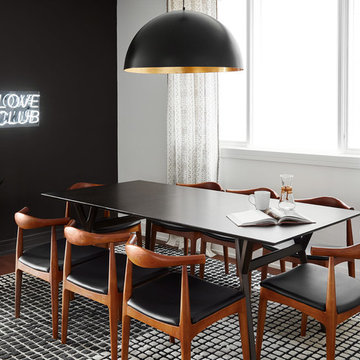
Photo Credit Dustin Halleck
Bild på en mellanstor funkis matplats, med svarta väggar och mörkt trägolv
Bild på en mellanstor funkis matplats, med svarta väggar och mörkt trägolv
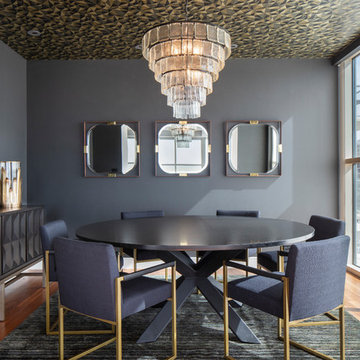
Photography: Fine Focus Photography, Tre Dunham
Inredning av en modern mellanstor separat matplats, med svarta väggar, mellanmörkt trägolv och brunt golv
Inredning av en modern mellanstor separat matplats, med svarta väggar, mellanmörkt trägolv och brunt golv
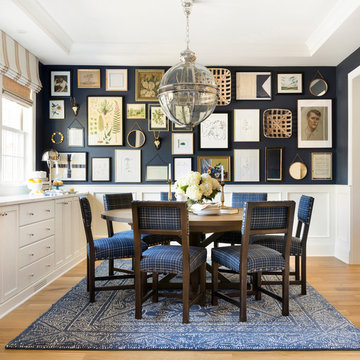
Spacecrafting Photography
Bild på en maritim separat matplats, med svarta väggar och ljust trägolv
Bild på en maritim separat matplats, med svarta väggar och ljust trägolv
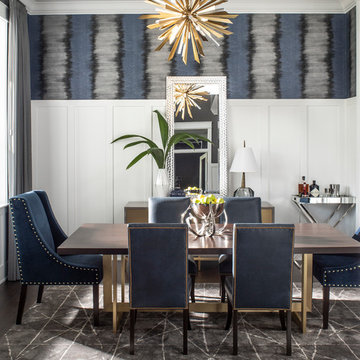
Stephen Allen
Foto på en vintage separat matplats, med flerfärgade väggar och mörkt trägolv
Foto på en vintage separat matplats, med flerfärgade väggar och mörkt trägolv
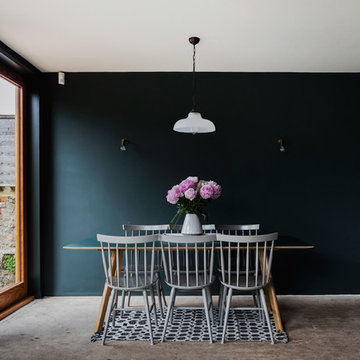
Mariell Lind Hansen
Foto på ett mellanstort vintage kök med matplats, med betonggolv, grått golv och svarta väggar
Foto på ett mellanstort vintage kök med matplats, med betonggolv, grått golv och svarta väggar
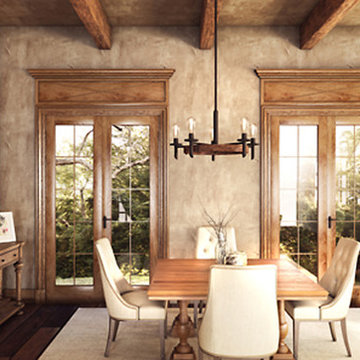
Bild på en stor rustik separat matplats, med svarta väggar, mellanmörkt trägolv och brunt golv
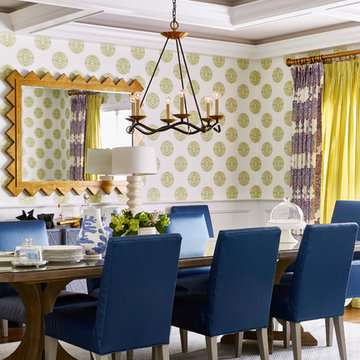
Bild på en stor vintage separat matplats, med flerfärgade väggar, mörkt trägolv och brunt golv
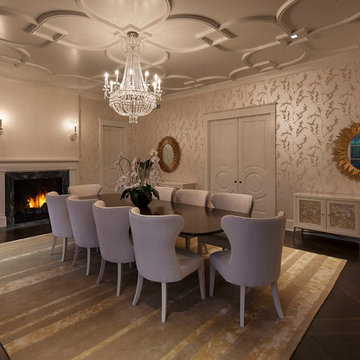
Idéer för en mycket stor klassisk separat matplats, med flerfärgade väggar, mörkt trägolv, en standard öppen spis, en spiselkrans i sten och brunt golv
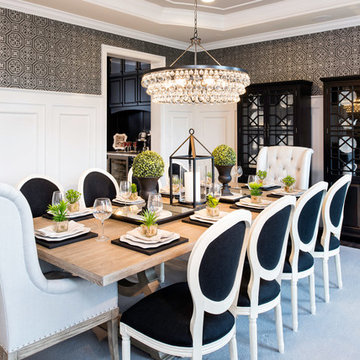
Maxine Schnitzer Photography
Foto på en vintage separat matplats, med flerfärgade väggar
Foto på en vintage separat matplats, med flerfärgade väggar
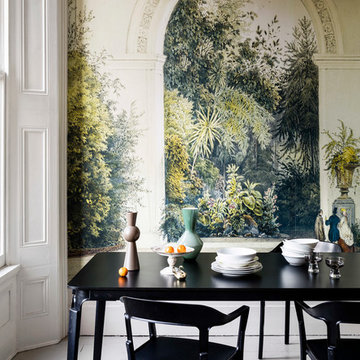
'Winter Garden Antoine' Mural from the Royal Horticultural Society collection at surfaceview.co.uk
Exempel på en modern matplats, med flerfärgade väggar och målat trägolv
Exempel på en modern matplats, med flerfärgade väggar och målat trägolv
7 255 foton på matplats, med svarta väggar och flerfärgade väggar
1