552 foton på matplats, med beige väggar och kalkstensgolv
Sortera efter:
Budget
Sortera efter:Populärt i dag
1 - 20 av 552 foton
Artikel 1 av 3

Custom Breakfast Table, chairs, built-in bench. Saw-tooth Adjustable display shelves.
Photo by Laura Moss
Lantlig inredning av ett mellanstort kök med matplats, med beige väggar, svart golv och kalkstensgolv
Lantlig inredning av ett mellanstort kök med matplats, med beige väggar, svart golv och kalkstensgolv

A small kitchen designed around the oak beams, resulting in a space conscious design. All units were painted & with a stone work surface. The Acorn door handles were designed specially for this clients kitchen. In the corner a curved bench was attached onto the wall creating additional seating around a circular table. The large wall pantry with bi-fold doors creates a fantastic workstation & storage area for food & appliances. The small island adds an extra work surface and has storage space.

Open plan Kitchen, Living, Dining Room
Idéer för en klassisk matplats, med kalkstensgolv, beiget golv och beige väggar
Idéer för en klassisk matplats, med kalkstensgolv, beiget golv och beige väggar

A dining room addition featuring a new fireplace with limestone surround, hand plastered walls and barrel vaulted ceiling and custom buffet with doors made from sinker logs
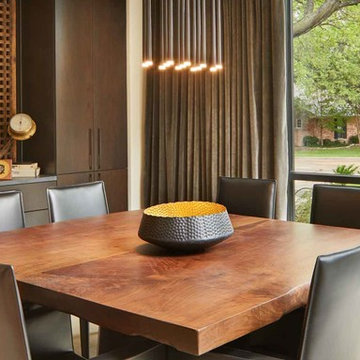
Photo Credit: Benjamin Benschneider
Modern inredning av en mellanstor separat matplats, med beige väggar, kalkstensgolv och beiget golv
Modern inredning av en mellanstor separat matplats, med beige väggar, kalkstensgolv och beiget golv
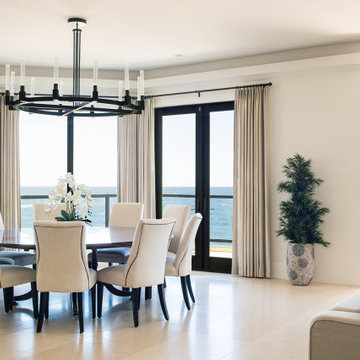
Causal nook with large round table with ocean view.
Inspiration för stora medelhavsstil kök med matplatser, med beige väggar, kalkstensgolv och beiget golv
Inspiration för stora medelhavsstil kök med matplatser, med beige väggar, kalkstensgolv och beiget golv

Basement Georgian kitchen with black limestone, yellow shaker cabinets and open and freestanding kitchen island. War and cherry marble, midcentury accents, leading onto a dining room.
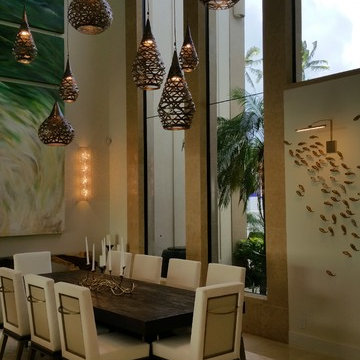
Inspiration för stora exotiska matplatser med öppen planlösning, med beige väggar och kalkstensgolv

Designed by architect Bing Hu, this modern open-plan home has sweeping views of Desert Mountain from every room. The high ceilings, large windows and pocketing doors create an airy feeling and the patios are an extension of the indoor spaces. The warm tones of the limestone floors and wood ceilings are enhanced by the soft colors in the Donghia furniture. The walls are hand-trowelled venetian plaster or stacked stone. Wool and silk area rugs by Scott Group.
Project designed by Susie Hersker’s Scottsdale interior design firm Design Directives. Design Directives is active in Phoenix, Paradise Valley, Cave Creek, Carefree, Sedona, and beyond.
For more about Design Directives, click here: https://susanherskerasid.com/
To learn more about this project, click here: https://susanherskerasid.com/modern-desert-classic-home/
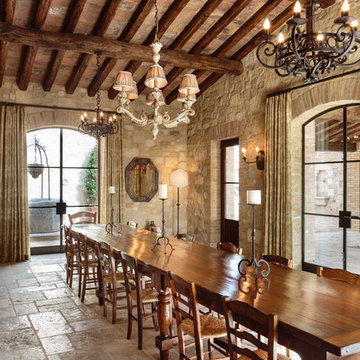
Idéer för stora medelhavsstil matplatser med öppen planlösning, med kalkstensgolv, beige väggar och beiget golv
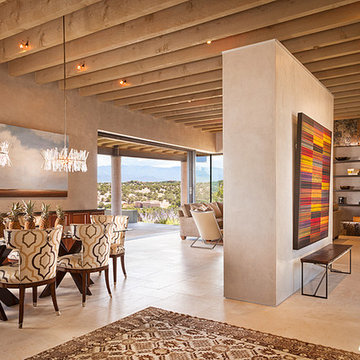
Idéer för mellanstora funkis matplatser med öppen planlösning, med beige väggar och kalkstensgolv
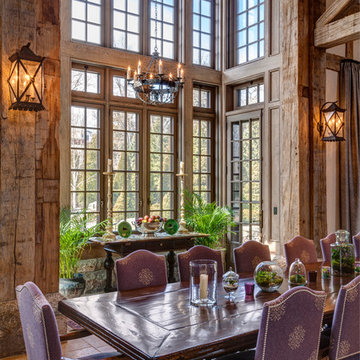
HOBI Award 2013 - Winner - Custom Home of the Year
HOBI Award 2013 - Winner - Project of the Year
HOBI Award 2013 - Winner - Best Custom Home 6,000-7,000 SF
HOBI Award 2013 - Winner - Best Remodeled Home $2 Million - $3 Million
Brick Industry Associates 2013 Brick in Architecture Awards 2013 - Best in Class - Residential- Single Family
AIA Connecticut 2014 Alice Washburn Awards 2014 - Honorable Mention - New Construction
athome alist Award 2014 - Finalist - Residential Architecture
Charles Hilton Architects
Woodruff/Brown Architectural Photography
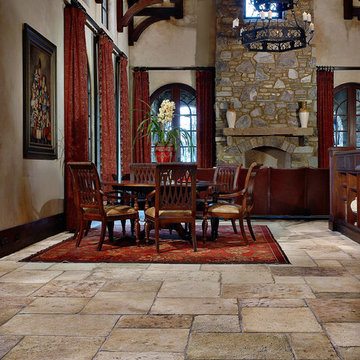
These French limestone pavers, reclaimed from historic manors and farm houses in Burgundy, date as far back as the 13th century. Generations of wear have resulted in pleasingly uneven surfaces. This unique, lived-in patina makes it the crème de la crème of natural stone. As Dalle de Bourgogne and other reclaimed limestone becomes increasingly rare and hard to find, Francois & Co has developed stunning, high quality alternatives to meet demand, including our newly quarried collection of Rustic French limestone.

Photography by Linda Oyama Bryan. http://pickellbuilders.com. Oval Shaped Dining Room with Complex Arched Opening on Curved Wall, white painted Maple Butler's Pantry cabinetry and wood countertop, and blue lagos limestone flooring laid in a four piece pattern.

This 6,500-square-foot one-story vacation home overlooks a golf course with the San Jacinto mountain range beyond. The house has a light-colored material palette—limestone floors, bleached teak ceilings—and ample access to outdoor living areas.
Builder: Bradshaw Construction
Architect: Marmol Radziner
Interior Design: Sophie Harvey
Landscape: Madderlake Designs
Photography: Roger Davies
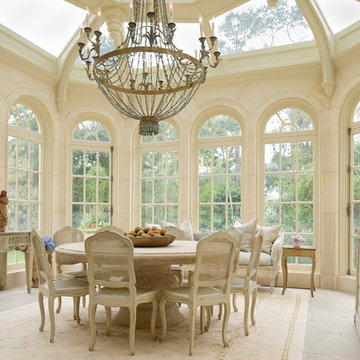
Terry Vine Photography
Inredning av en mellanstor separat matplats, med beige väggar och kalkstensgolv
Inredning av en mellanstor separat matplats, med beige väggar och kalkstensgolv
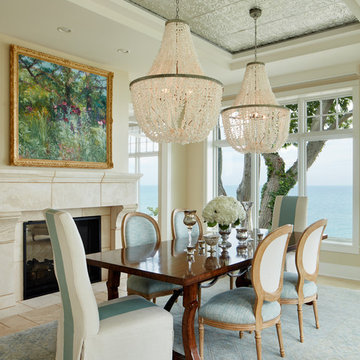
Idéer för en mellanstor maritim separat matplats, med beige väggar, kalkstensgolv, en standard öppen spis, en spiselkrans i trä och beiget golv
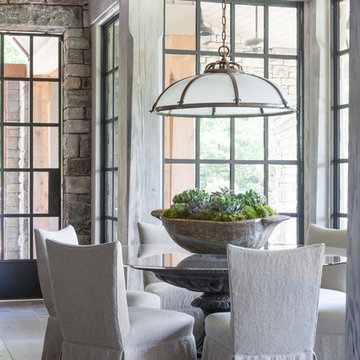
Inspiration för en liten vintage matplats med öppen planlösning, med beige väggar, grått golv och kalkstensgolv
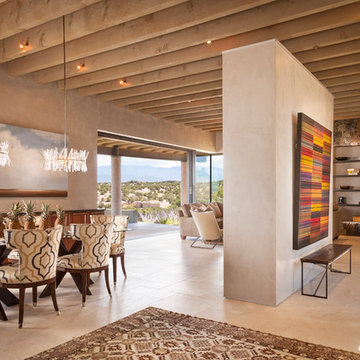
Photo by Wendy McEahern
Idéer för att renovera en mellanstor funkis matplats med öppen planlösning, med beige väggar, kalkstensgolv och beiget golv
Idéer för att renovera en mellanstor funkis matplats med öppen planlösning, med beige väggar, kalkstensgolv och beiget golv
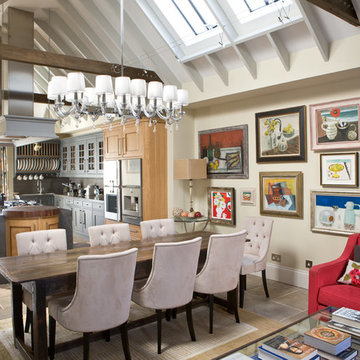
Idéer för att renovera en mellanstor vintage matplats med öppen planlösning, med beige väggar och kalkstensgolv
552 foton på matplats, med beige väggar och kalkstensgolv
1