845 foton på matplats, med klinkergolv i porslin
Sortera efter:
Budget
Sortera efter:Populärt i dag
1 - 20 av 845 foton
Artikel 1 av 3

Breakfast nook
Bild på en mellanstor maritim matplats, med vita väggar, klinkergolv i porslin och grått golv
Bild på en mellanstor maritim matplats, med vita väggar, klinkergolv i porslin och grått golv

Кухня Lottoccento, стол Cattelan Italia, стлуья GUBI
Bild på en rustik matplats, med beige väggar, klinkergolv i porslin och grått golv
Bild på en rustik matplats, med beige väggar, klinkergolv i porslin och grått golv

Idéer för mellanstora funkis separata matplatser, med grå väggar, klinkergolv i porslin och grått golv
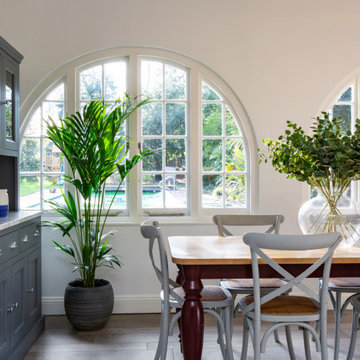
Open plan kitchen/dining/living room with lovely views over the garden.
Inspiration för ett stort vintage kök med matplats, med vita väggar, klinkergolv i porslin och brunt golv
Inspiration för ett stort vintage kök med matplats, med vita väggar, klinkergolv i porslin och brunt golv

The existing kitchen was in a word, "stuck" between the family room, mudroom and the rest of the house. The client has renovated most of the home but did not know what to do with the kitchen. The space was visually cut off from the family room, had underwhelming storage capabilities, and could not accommodate family gatherings at the table. Access to the recently redesigned backyard was down a step and through the mud room.
We began by relocating the access to the yard into the kitchen with a French door. The remaining space was converted into a walk-in pantry accessible from the kitchen. Next, we opened a window to the family room, so the children were visible from the kitchen side. The old peninsula plan was replaced with a beautiful blue painted island with seating for 4. The outdated appliances received a major upgrade with Sub Zero Wolf cooking and food preservation products.
The visual beauty of the vaulted ceiling is enhanced by long pendants and oversized crown molding. A hard-working wood tile floor grounds the blue and white colorway. The colors are repeated in a lovely blue and white screened marble tile. White porcelain subway tiles frame the feature. The biggest and possibly the most appreciated change to the space was when we opened the wall from the kitchen into the dining room to connect the disjointed spaces. Now the family has experienced a new appreciation for their home. Rooms which were previously storage areas and now integrated into the family lifestyle. The open space is so conducive to entertaining visitors frequently just "drop in”.
In the dining area, we designed custom cabinets complete with a window seat, the perfect spot for additional diners or a perch for the family cat. The tall cabinets store all the china and crystal once stored in a back closet. Now it is always ready to be used. The last repurposed space is now home to a refreshment center. Cocktails and coffee are easily stored and served convenient to the kitchen but out of the main cooking area.
How do they feel about their new space? It has changed the way they live and use their home. The remodel has created a new environment to live, work and play at home. They could not be happier.

Idéer för att renovera en stor funkis matplats, med grå väggar, klinkergolv i porslin och grått golv

Idéer för att renovera en stor funkis matplats med öppen planlösning, med klinkergolv i porslin och vitt golv

Idéer för en mellanstor klassisk matplats med öppen planlösning, med beige väggar, klinkergolv i porslin och vitt golv

PNW modern dining room, freshly remodel in 2023. With tongue & groove ceiling detail and shou sugi wood accent this dining room is the quintessential PNW modern design.
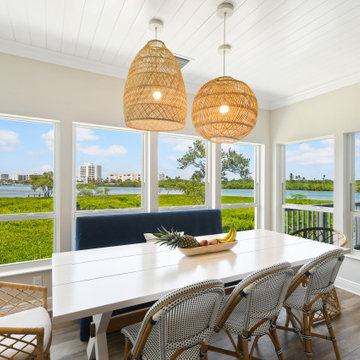
Gorgeous all blue kitchen cabinetry featuring brass and gold accents on hood, pendant lights and cabinetry hardware. The stunning intracoastal waterway views and sparkling turquoise water add more beauty to this fabulous kitchen.

This casita was completely renovated from floor to ceiling in preparation of Airbnb short term romantic getaways. The color palette of teal green, blue and white was brought to life with curated antiques that were stripped of their dark stain colors, collected fine linens, fine plaster wall finishes, authentic Turkish rugs, antique and custom light fixtures, original oil paintings and moorish chevron tile and Moroccan pattern choices.
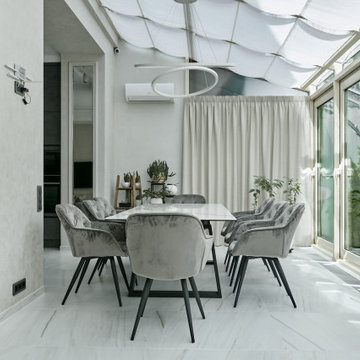
Bild på en funkis matplats, med grå väggar, klinkergolv i porslin och vitt golv

Overview of room. Dining, living, kitchen area.
Inspiration för mellanstora moderna kök med matplatser, med vita väggar, klinkergolv i porslin och beiget golv
Inspiration för mellanstora moderna kök med matplatser, med vita väggar, klinkergolv i porslin och beiget golv

The new breakfast room extension features vaulted ceilings and an expanse of windows
Inspiration för en liten amerikansk matplats, med blå väggar, klinkergolv i porslin och grått golv
Inspiration för en liten amerikansk matplats, med blå väggar, klinkergolv i porslin och grått golv
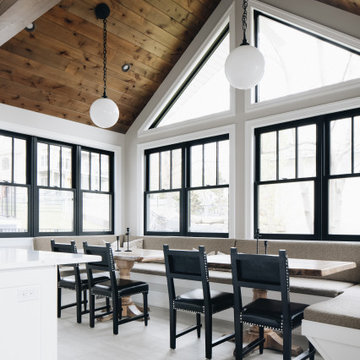
Inspiration för en stor rustik matplats med öppen planlösning, med vita väggar, klinkergolv i porslin och grått golv

This multi-functional dining room is designed to reflect our client's eclectic and industrial vibe. From the distressed fabric on our custom swivel chairs to the reclaimed wood on the dining table, this space welcomes you in to cozy and have a seat. The highlight is the custom flooring, which carries slate-colored porcelain hex from the mudroom toward the dining room, blending into the light wood flooring with an organic feel. The metallic porcelain tile and hand blown glass pendants help round out the mixture of elements, and the result is a welcoming space for formal dining or after-dinner reading!

Inviting dining room for the most sophisticated guests to enjoy after enjoying a cocktail at this incredible bar.
Idéer för att renovera en mycket stor vintage matplats med öppen planlösning, med beige väggar, klinkergolv i porslin och vitt golv
Idéer för att renovera en mycket stor vintage matplats med öppen planlösning, med beige väggar, klinkergolv i porslin och vitt golv
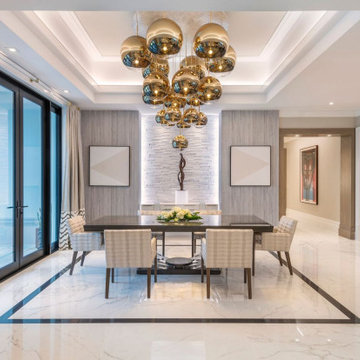
Inviting dining room for the most sophisticated guests to enjoy!
Inredning av en klassisk mycket stor matplats med öppen planlösning, med beige väggar, klinkergolv i porslin och vitt golv
Inredning av en klassisk mycket stor matplats med öppen planlösning, med beige väggar, klinkergolv i porslin och vitt golv
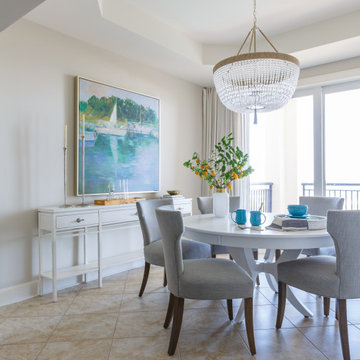
Open dining area, seating six, with beaded chandelier.
Jessie Preza Photography
Idéer för vintage matplatser, med beige väggar, klinkergolv i porslin och beiget golv
Idéer för vintage matplatser, med beige väggar, klinkergolv i porslin och beiget golv
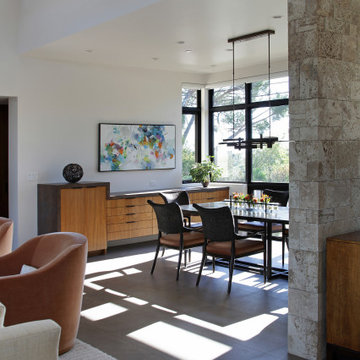
Inredning av en modern stor matplats med öppen planlösning, med vita väggar, klinkergolv i porslin och brunt golv
845 foton på matplats, med klinkergolv i porslin
1