Matplats
Sortera efter:
Budget
Sortera efter:Populärt i dag
1 - 20 av 75 foton
Artikel 1 av 3
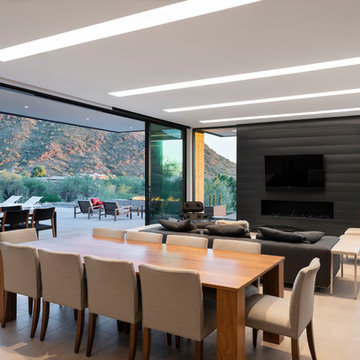
photography by Miguel Coelho
Bild på en mellanstor funkis matplats med öppen planlösning, med metallisk väggfärg, klinkergolv i porslin, en bred öppen spis, en spiselkrans i metall och vitt golv
Bild på en mellanstor funkis matplats med öppen planlösning, med metallisk väggfärg, klinkergolv i porslin, en bred öppen spis, en spiselkrans i metall och vitt golv
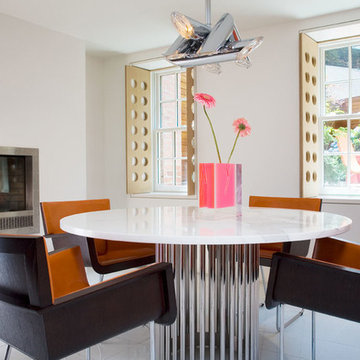
"Revival” implies a retread of an old idea—not our interests at Axis Mundi. So when renovating an 1840s Greek Revival brownstone, subversion was on our minds. The landmarked exterior remains unchanged, as does the residence’s unalterable 19-foot width. Inside, however, a pristine white space forms a backdrop for art by Warhol, Basquiat and Haring, as well as intriguing furnishings drawn from the continuum of modern design—pieces by Dalí and Gaudí, Patrick Naggar and Poltrona Frau, Armani and Versace. The architectural envelope references iconic 20th-century figures and genres: Jean Prouvé-like shutters in the kitchen, an industrial-chic bronze staircase and a ground-floor screen employing cast glass salvaged from Gio Ponti’s 1950s design for Alitalia’s Fifth Avenue showroom (paired with mercury mirror and set within a bronze grid). Unable to resist a bit of our usual wit, Greek allusions appear in a dining room fireplace that reimagines classicism in a contemporary fashion and lampshades that slyly recall the drapery of Greek sculpture.
Size: 2,550 sq. ft.
Design Team: John Beckmann and Richard Rosenbloom
Photography: Adriana Bufi, Andrew Garn, and Annie Schlecter
Contractor: Stern Projects
© Axis Mundi Design LLC.
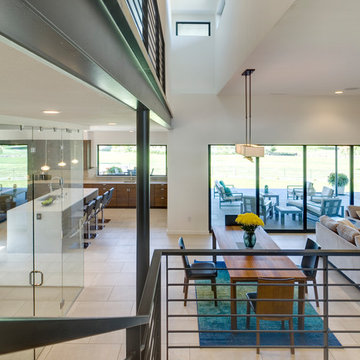
Steve Keating
Idéer för mellanstora funkis matplatser med öppen planlösning, med vita väggar, klinkergolv i porslin, en bred öppen spis, en spiselkrans i sten och vitt golv
Idéer för mellanstora funkis matplatser med öppen planlösning, med vita väggar, klinkergolv i porslin, en bred öppen spis, en spiselkrans i sten och vitt golv
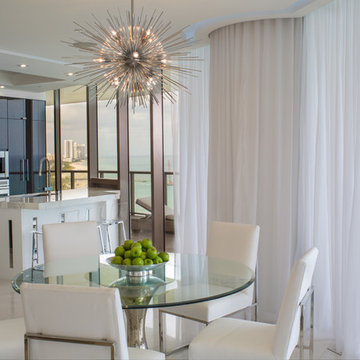
Idéer för mellanstora funkis kök med matplatser, med marmorgolv, en bred öppen spis, en spiselkrans i sten och vitt golv
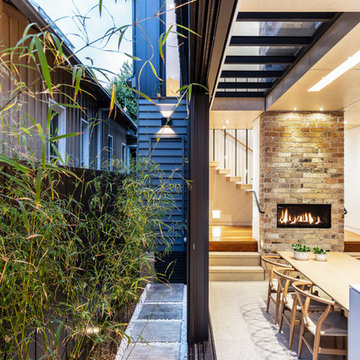
Tom Ferguson Photography
Idéer för att renovera en funkis matplats, med vita väggar, betonggolv, en bred öppen spis, en spiselkrans i tegelsten och vitt golv
Idéer för att renovera en funkis matplats, med vita väggar, betonggolv, en bred öppen spis, en spiselkrans i tegelsten och vitt golv
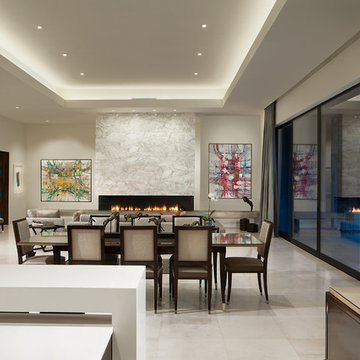
Foto på en mellanstor funkis matplats med öppen planlösning, med vita väggar, en bred öppen spis, en spiselkrans i sten, marmorgolv och vitt golv
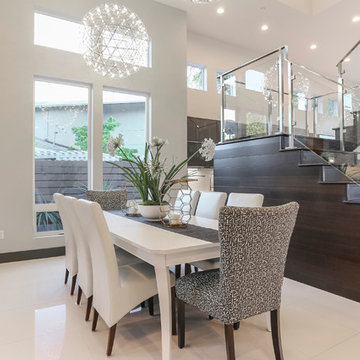
Exempel på en mellanstor modern matplats med öppen planlösning, med vita väggar, klinkergolv i porslin, en bred öppen spis, en spiselkrans i sten och vitt golv
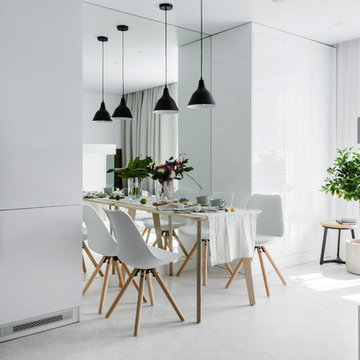
Анастасия Розонова
Inspiration för små moderna kök med matplatser, med vita väggar, vinylgolv, en bred öppen spis, en spiselkrans i gips och vitt golv
Inspiration för små moderna kök med matplatser, med vita väggar, vinylgolv, en bred öppen spis, en spiselkrans i gips och vitt golv
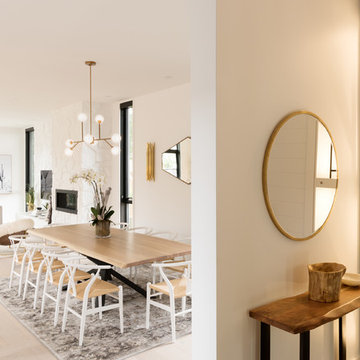
Open-concept dining room and family room with neutral, light furniture and modern fixtures. Photo by Jeremy Warshafsky.
Bild på en nordisk matplats med öppen planlösning, med vita väggar, ljust trägolv, en bred öppen spis, en spiselkrans i sten och vitt golv
Bild på en nordisk matplats med öppen planlösning, med vita väggar, ljust trägolv, en bred öppen spis, en spiselkrans i sten och vitt golv
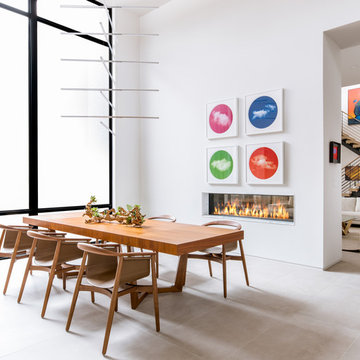
Photography: Costa Christ Media
Builder: Hayes Signature Homes
Interior Design: Justin Kettler
Idéer för att renovera en funkis matplats, med vita väggar, en bred öppen spis och vitt golv
Idéer för att renovera en funkis matplats, med vita väggar, en bred öppen spis och vitt golv
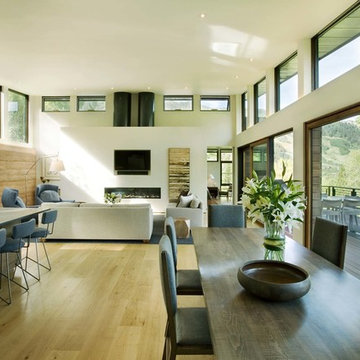
Clean, simple, modern design built into a hillside on the east side of Aspen. Closed, organic Sirewall anchoring the house on one side, and an open tree house feel on the other. The Sirewall utilizes material from the excavation, minimizing the need for importing resources. It also acts as a heat sink - helping to stabilize the internal temperature and conserve energy.
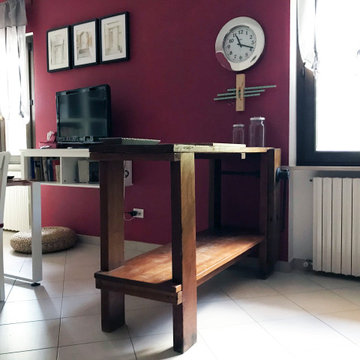
Recupero di un tavolo da falegname come penisola cucina.
Foto på ett litet lantligt kök med matplats, med röda väggar, klinkergolv i porslin, en bred öppen spis, en spiselkrans i sten och vitt golv
Foto på ett litet lantligt kök med matplats, med röda väggar, klinkergolv i porslin, en bred öppen spis, en spiselkrans i sten och vitt golv

Дом в стиле арт деко, в трех уровнях, выполнен для семьи супругов в возрасте 50 лет, 3-е детей.
Комплектация объекта строительными материалами, мебелью, сантехникой и люстрами из Испании и России.
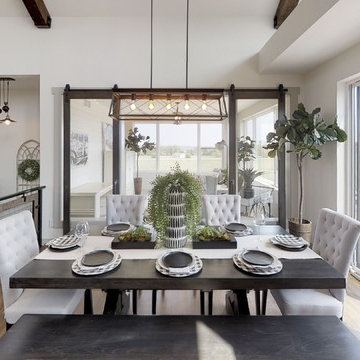
Exempel på en stor industriell matplats, med beige väggar, mellanmörkt trägolv, en bred öppen spis, en spiselkrans i sten och vitt golv
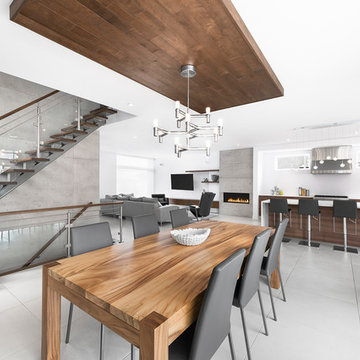
This modern dining room has a concrete panel wall called Nickel and Xenon. There is a variety of colors and textures available and it is light weight and easy to install.
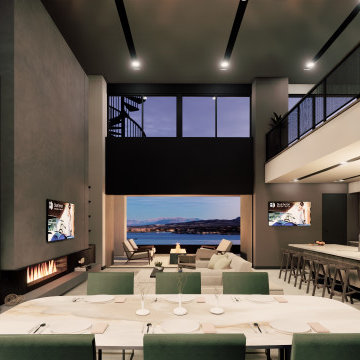
Inspiration för en stor funkis matplats med öppen planlösning, med en bred öppen spis och vitt golv
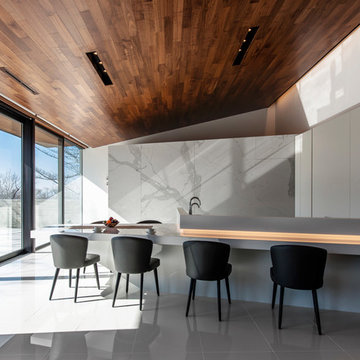
キッチンカウンターとダイニングデーブルがつながるオリジナルデザインのダイニングキッチンは、光のラインがよりシャープな印象に。
Idéer för en modern matplats med öppen planlösning, med vita väggar, en bred öppen spis och vitt golv
Idéer för en modern matplats med öppen planlösning, med vita väggar, en bred öppen spis och vitt golv
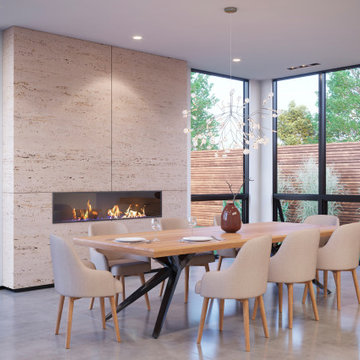
Modern inredning av ett kök med matplats, med beige väggar, en bred öppen spis, en spiselkrans i sten och vitt golv
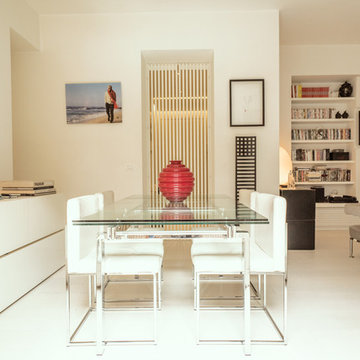
foto Chris Milo
Idéer för att renovera en mellanstor funkis matplats med öppen planlösning, med vita väggar, vitt golv, en bred öppen spis, målat trägolv och en spiselkrans i gips
Idéer för att renovera en mellanstor funkis matplats med öppen planlösning, med vita väggar, vitt golv, en bred öppen spis, målat trägolv och en spiselkrans i gips
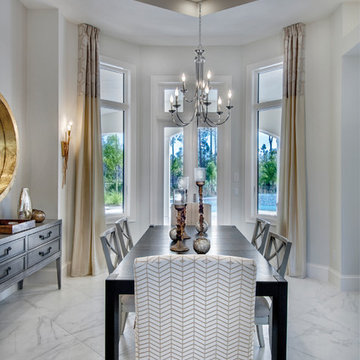
To facilitate the builder's desire to create a successful model home in this large site development with expansive natural preserves, this design creates a sense of presence far greater than its actual size. This was accomplished by a wide yet shallow layout that allows most rooms to look out to rear of home and preserve views beyond. Designed with a West Indies flavor, this thoroughly modern home's layout flows seamlessly from space to space. Each room is bright with lots of natural light, creating a home that takes fullest potential of this unique site.
An ARDA for Model Home Design goes to
The Stater Group, Inc.
Designer: The Sater Group, Inc.
From: Bonita Springs, Florida
1