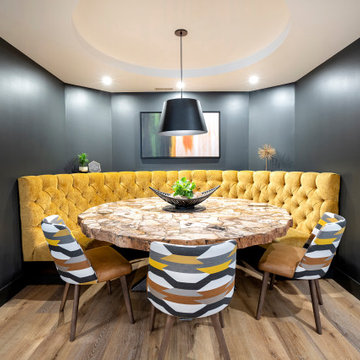140 foton på matplats
Sortera efter:
Budget
Sortera efter:Populärt i dag
1 - 20 av 140 foton
Artikel 1 av 3

Custom Home in Dallas (Midway Hollow), Dallas
Idéer för stora vintage separata matplatser, med grå väggar, brunt golv och mörkt trägolv
Idéer för stora vintage separata matplatser, med grå väggar, brunt golv och mörkt trägolv

Ensuring an ingrained sense of flexibility in the planning of dining and kitchen area, and how each space connected and opened to the next – was key. A dividing door by IQ Glass is hidden into the Molteni & Dada kitchen units, planned by AC Spatial Design. Together, the transition between inside and out, and the potential for extend into the surrounding garden spaces, became an integral component of the new works.

Dry bar in dining room. Custom millwork design with integrated panel front wine refrigerator and antique mirror glass backsplash with rosettes.
Klassisk inredning av ett mellanstort kök med matplats, med vita väggar, mellanmörkt trägolv, en dubbelsidig öppen spis, en spiselkrans i sten och brunt golv
Klassisk inredning av ett mellanstort kök med matplats, med vita väggar, mellanmörkt trägolv, en dubbelsidig öppen spis, en spiselkrans i sten och brunt golv

Idéer för en mellanstor klassisk matplats med öppen planlösning, med beige väggar, klinkergolv i porslin och vitt golv

Inredning av en modern mellanstor matplats, med vita väggar, laminatgolv och brunt golv

Inspiration för en mycket stor funkis matplats med öppen planlösning, med gröna väggar, heltäckningsmatta, en öppen vedspis, en spiselkrans i gips och beiget golv
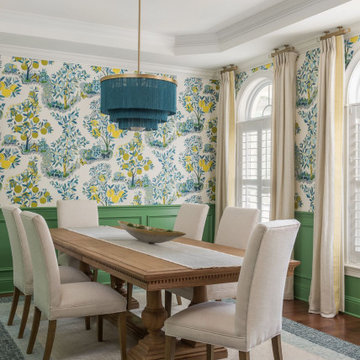
Klassisk inredning av en separat matplats, med gröna väggar, mellanmörkt trägolv och brunt golv
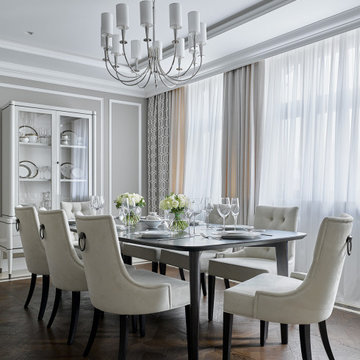
Светлая столовая в общем пространстве кухни-гостиной, оформленная в беловатых оттенках серого, молочного, розоватого цвета с легкой голубизной. Мягкие стулья-кресла с броскими аксессуарами — ручками-кольцами для выдвижения, которые напоминают морские кольца на причале. Общий дух столовой отсылает к ар-деко и современной классике. | A bright dining place in the common space of living room, decorated in whitish shades of gray, milky, pinkish color with a slight blue. The upholstered chairs is supplemented with eye-catching rings handles, which resemble the sea rings on the pier. The overall spirit of the dining room refers to Art Deco and modern classics.

Grand view from the Dining Room with tray ceiling and columns with stone bases,
Inspiration för stora kök med matplatser, med grå väggar, mörkt trägolv och brunt golv
Inspiration för stora kök med matplatser, med grå väggar, mörkt trägolv och brunt golv

Werner Straube Photography
Inspiration för ett mellanstort vintage kök med matplats, med vita väggar, mörkt trägolv och brunt golv
Inspiration för ett mellanstort vintage kök med matplats, med vita väggar, mörkt trägolv och brunt golv

EL ANTES Y DESPUÉS DE UN SÓTANO EN BRUTO. (Fotografía de Juanan Barros)
Nuestros clientes quieren aprovechar y disfrutar del espacio del sótano de su casa con un programa de necesidades múltiple: hacer una sala de cine, un gimnasio, una zona de cocina, una mesa para jugar en familia, un almacén y una zona de chimenea. Les planteamos un proyecto que convierte una habitación bajo tierra con acabados “en bruto” en un espacio acogedor y con un interiorismo de calidad... para pasar allí largos ratos All Together.
Diseñamos un gran espacio abierto con distintos ambientes aprovechando rincones, graduando la iluminación, bajando y subiendo los techos, o haciendo un banco-espejo entre la pared de armarios de almacenaje, de manera que cada uso y cada lugar tenga su carácter propio sin romper la fluidez espacial.
La combinación de la iluminación indirecta del techo o integrada en el mobiliario hecho a medida, la elección de los materiales con acabados en madera (de Alvic), el papel pintado (de Tres Tintas) y el complemento de color de los sofás (de Belta&Frajumar) hacen que el conjunto merezca esta valoración en Houzz por parte de los clientes: “… El resultado final es magnífico: el sótano se ha transformado en un lugar acogedor y cálido, todo encaja y todo tiene su sitio, teniendo una estética moderna y elegante. Fue un acierto dejar las elecciones de mobiliario, colores, materiales, etc. en sus manos”.
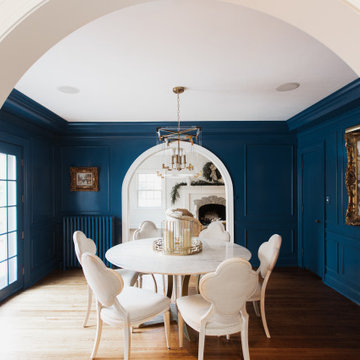
Traditional Dining room
Inspiration för en mellanstor vintage separat matplats, med blå väggar, mellanmörkt trägolv och brunt golv
Inspiration för en mellanstor vintage separat matplats, med blå väggar, mellanmörkt trägolv och brunt golv

This custom made butlers pantry and wine center directly off the dining room creates an open space for entertaining.
Bild på ett mycket stort vintage kök med matplats, med vita väggar, mörkt trägolv och brunt golv
Bild på ett mycket stort vintage kök med matplats, med vita väggar, mörkt trägolv och brunt golv

Handcut french parquet floors, installed, sanded wirebrushed and oiled with hardwax oil
Inspiration för mellanstora klassiska matplatser med öppen planlösning, med metallisk väggfärg, mörkt trägolv, en standard öppen spis, en spiselkrans i betong och brunt golv
Inspiration för mellanstora klassiska matplatser med öppen planlösning, med metallisk väggfärg, mörkt trägolv, en standard öppen spis, en spiselkrans i betong och brunt golv
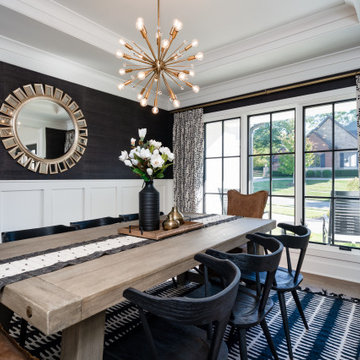
Idéer för att renovera en vintage separat matplats, med svarta väggar, mellanmörkt trägolv och brunt golv
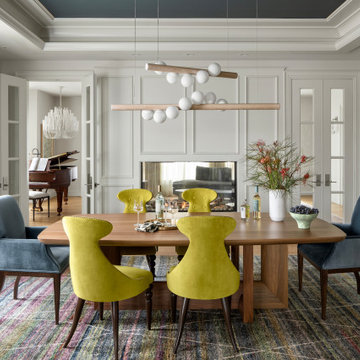
Idéer för vintage separata matplatser, med vita väggar, mellanmörkt trägolv och brunt golv
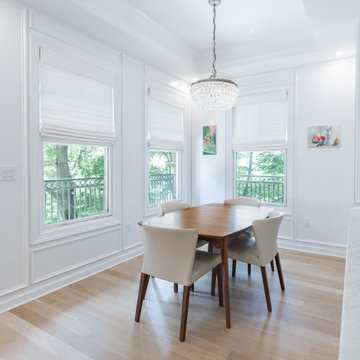
This downtown Condo was dated and now has had a Complete makeover updating to a Minimalist Scandinavian Design. Its Open and Airy with Light Marble Countertops, Flat Panel Custom Kitchen Cabinets, Subway Backsplash, Stainless Steel appliances, Custom Shaker Panel Entry Doors, Paneled Dining Room, Roman Shades on Windows, Mid Century Furniture, Custom Bookcases & Mantle in Living, New Hardwood Flooring in Light Natural oak, 2 bathrooms in MidCentury Design with Custom Vanities and Lighting, and tons of LED lighting to keep space open and airy. We offer TURNKEY Remodel Services from Start to Finish, Designing, Planning, Executing, and Finishing Details.
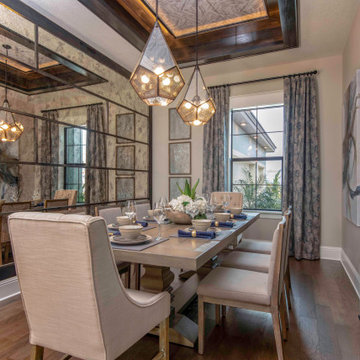
The intent of the antique mirror feature wall was to create a vibe of old world meets new world intertwined. The built-in wine display is a splendid touch for the space. Introducing different wood tones in the floor, ceiling, and furniture gives the space the warmth and depth needed.
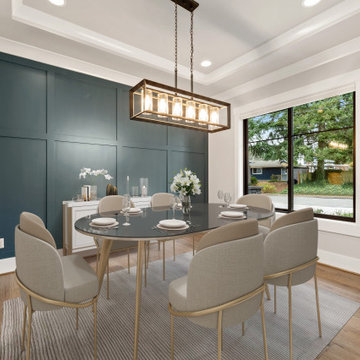
Klassisk inredning av en stor separat matplats, med blå väggar, mellanmörkt trägolv och brunt golv
140 foton på matplats
1
