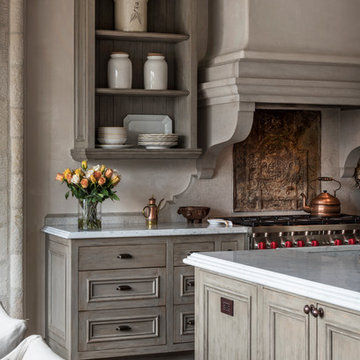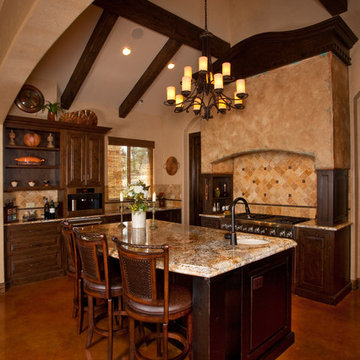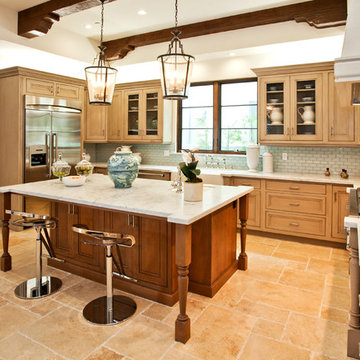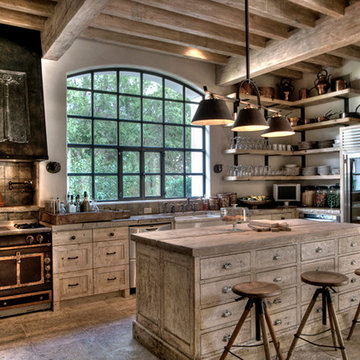15 645 foton på medelhavsstil brunt kök
Sortera efter:
Budget
Sortera efter:Populärt i dag
101 - 120 av 15 645 foton
Artikel 1 av 3

Inspiration för ett mycket stort medelhavsstil svart svart l-kök, med en rustik diskho, bänkskiva i kvartsit, flerfärgad stänkskydd, stänkskydd i keramik, travertin golv, en köksö, beiget golv, luckor med upphöjd panel och skåp i mellenmörkt trä
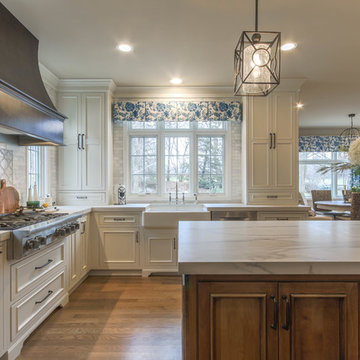
Medelhavsstil inredning av ett stort vit vitt kök, med en rustik diskho, luckor med profilerade fronter, vita skåp, bänkskiva i kvarts, vitt stänkskydd, stänkskydd i marmor, rostfria vitvaror, mellanmörkt trägolv, en köksö och brunt golv

Walk-in pantry featuring white kitchen wall cabinets, custom backsplash, and marble countertops.
Foto på ett mycket stort medelhavsstil beige kök, med en undermonterad diskho, luckor med infälld panel, skåp i mörkt trä, bänkskiva i kvartsit, flerfärgad stänkskydd, stänkskydd i porslinskakel, rostfria vitvaror, klinkergolv i porslin, flera köksöar och flerfärgat golv
Foto på ett mycket stort medelhavsstil beige kök, med en undermonterad diskho, luckor med infälld panel, skåp i mörkt trä, bänkskiva i kvartsit, flerfärgad stänkskydd, stänkskydd i porslinskakel, rostfria vitvaror, klinkergolv i porslin, flera köksöar och flerfärgat golv
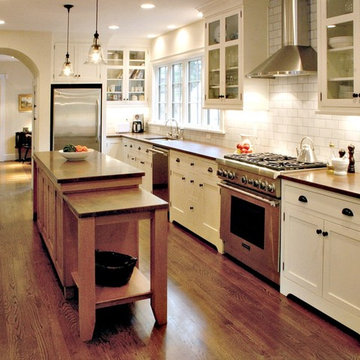
Traci D'Alessio aia | leed ap | ncarb
trace architecture + design, llc
Inredning av ett medelhavsstil stort kök, med en undermonterad diskho, skåp i shakerstil, vita skåp, granitbänkskiva, vitt stänkskydd, stänkskydd i keramik, rostfria vitvaror, en köksö, brunt golv och mellanmörkt trägolv
Inredning av ett medelhavsstil stort kök, med en undermonterad diskho, skåp i shakerstil, vita skåp, granitbänkskiva, vitt stänkskydd, stänkskydd i keramik, rostfria vitvaror, en köksö, brunt golv och mellanmörkt trägolv
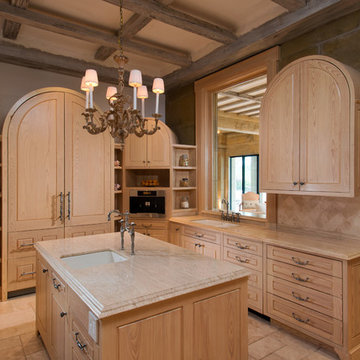
Randall Perry Photography
Idéer för medelhavsstil kök, med en undermonterad diskho, skåp i ljust trä, beige stänkskydd, rostfria vitvaror, en köksö och beiget golv
Idéer för medelhavsstil kök, med en undermonterad diskho, skåp i ljust trä, beige stänkskydd, rostfria vitvaror, en köksö och beiget golv
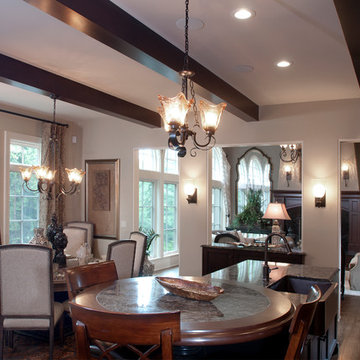
The perfect design for a growing family, the innovative Ennerdale combines the best of a many classic architectural styles for an appealing and updated transitional design. The exterior features a European influence, with rounded and abundant windows, a stone and stucco façade and interesting roof lines. Inside, a spacious floor plan accommodates modern family living, with a main level that boasts almost 3,000 square feet of space, including a large hearth/living room, a dining room and kitchen with convenient walk-in pantry. Also featured is an instrument/music room, a work room, a spacious master bedroom suite with bath and an adjacent cozy nursery for the smallest members of the family.
The additional bedrooms are located on the almost 1,200-square-foot upper level each feature a bath and are adjacent to a large multi-purpose loft that could be used for additional sleeping or a craft room or fun-filled playroom. Even more space – 1,800 square feet, to be exact – waits on the lower level, where an inviting family room with an optional tray ceiling is the perfect place for game or movie night. Other features include an exercise room to help you stay in shape, a wine cellar, storage area and convenient guest bedroom and bath.
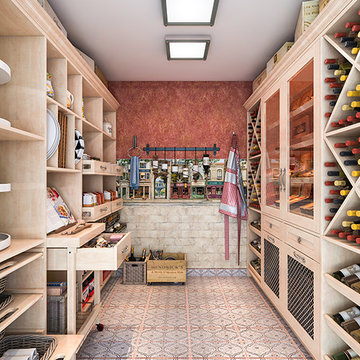
Bistro inspired wallcoverings adorn this walk-in pantry by Closet Factory. Napa style wine storage and cigar humidor on one wall and food storage on the other. Space is left for the cllient's butcher block cart and wine crates are stored on top shelf making use of all the wall storage.

Spectacular unobstructed views of the Bay, Bridge, Alcatraz, San Francisco skyline and the rolling hills of Marin greet you from almost every window of this stunning Provençal Villa located in the acclaimed Middle Ridge neighborhood of Mill Valley. Built in 2000, this exclusive 5 bedroom, 5+ bath estate was thoughtfully designed by architect Jorge de Quesada to provide a classically elegant backdrop for today’s active lifestyle. Perfectly positioned on over half an acre with flat lawns and an award winning garden there is unmatched sense of privacy just minutes from the shops and restaurants of downtown Mill Valley.
A curved stone staircase leads from the charming entry gate to the private front lawn and on to the grand hand carved front door. A gracious formal entry and wide hall opens out to the main living spaces of the home and out to the view beyond. The Venetian plaster walls and soaring ceilings provide an open airy feeling to the living room and country chef’s kitchen, while three sets of oversized French doors lead onto the Jerusalem Limestone patios and bring in the panoramic views.
The chef’s kitchen is the focal point of the warm welcoming great room and features a range-top and double wall ovens, two dishwashers, marble counters and sinks with Waterworks fixtures. The tile backsplash behind the range pays homage to Monet’s Giverny kitchen. A fireplace offers up a cozy sitting area to lounge and watch television or curl up with a book. There is ample space for a farm table for casual dining. In addition to a well-appointed formal living room, the main level of this estate includes an office, stunning library/den with faux tortoise detailing, butler’s pantry, powder room, and a wonderful indoor/outdoor flow allowing the spectacular setting to envelop every space.
A wide staircase leads up to the four main bedrooms of home. There is a spacious master suite complete with private balcony and French doors showcasing the views. The suite features his and her baths complete with walk – in closets, and steam showers. In hers there is a sumptuous soaking tub positioned to make the most of the view. Two additional bedrooms share a bath while the third is en-suite. The laundry room features a second set of stairs leading back to the butler’s pantry, garage and outdoor areas.
The lowest level of the home includes a legal second unit complete with kitchen, spacious walk in closet, private entry and patio area. In addition to interior access to the second unit there is a spacious exercise room, the potential for a poolside kitchenette, second laundry room, and secure storage area primed to become a state of the art tasting room/wine cellar.
From the main level the spacious entertaining patio leads you out to the magnificent grounds and pool area. Designed by Steve Stucky, the gardens were featured on the 2007 Mill Valley Outdoor Art Club tour.
A level lawn leads to the focal point of the grounds; the iconic “Crags Head” outcropping favored by hikers as far back as the 19th century. The perfect place to stop for lunch and take in the spectacular view. The Century old Sonoma Olive trees and lavender plantings add a Mediterranean touch to the two lawn areas that also include an antique fountain, and a charming custom Barbara Butler playhouse.
Inspired by Provence and built to exacting standards this charming villa provides an elegant yet welcoming environment designed to meet the needs of today’s active lifestyle while staying true to its Continental roots creating a warm and inviting space ready to call home.
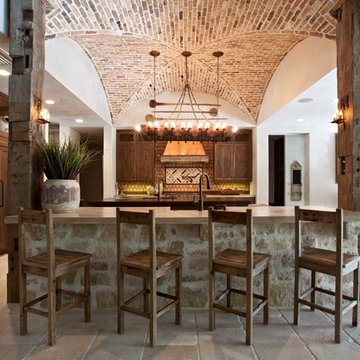
Inspiration för medelhavsstil kök, med skåp i mörkt trä, integrerade vitvaror och en köksö

Jonathan Ivy Productions
Idéer för medelhavsstil kök, med en enkel diskho, gult stänkskydd, integrerade vitvaror, luckor med upphöjd panel, bänkskiva i kalksten och grå skåp
Idéer för medelhavsstil kök, med en enkel diskho, gult stänkskydd, integrerade vitvaror, luckor med upphöjd panel, bänkskiva i kalksten och grå skåp
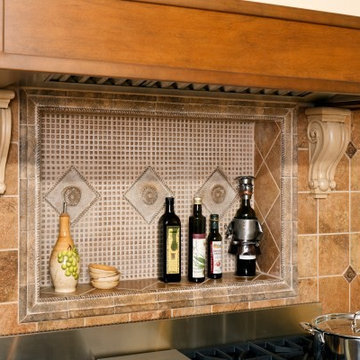
2011 NARI CAPITAL COTY FINALIST AWARD WINNER
Project Scope--
The owners of this 1990’s colonial home were seeking to convert the existing space-constricted builder-grade kitchen into a generously-apportioned Tuscan-style country kitchen with lots of natural light, high-end appointments and a warmly textured interior design concept. Among other features they sought a mid-room island that would house critical appliances, complete the work triangle and provide dining counter space for three. They also wanted to include a professional-grade gas range.
Challenges--
Situated between dining room and family room, the existing kitchen was small and poorly planned. The sink faced a blank wall and the appliances were inadequate for the owner’s gourmet cooking ambitions.
To create the desired footprint, the contractor, Michael Nash Design, Build & Homes, created a plan that called for consolidating square footage in several rooms adjacent to the kitchen. This entailed removing two load bearing walls– one between the kitchen and dining room, a second separating the kitchen and family room– and shifting loads to newly installed structural supports carefully concealed within the resultant “open” floor plan.
To accommodate new appliances (and work efficiencies) called for by this radically altered space plan, the design located the new professional gas range and other key features in the footprint formerly occupied by the breakfast room, a change that takes advantage of opportunities for a higher cathedral ceiling, better natural lighting and greater space.
Solutions--
With this space plan resolved, the design team could now eliminate a picture window on the west elevation, designing a new elevation to accommodate a stucco cooktop flanked by a pair of custom Palladium windows. A side elevation slider was replaced with a French door.
Infrastructure considerations included introducing gas lines needed for the 48” Viking cooktop range and re-routing plumbing. The 5’ x 9’ granite-surfaced custom designed island includes the primary kitchen sink, a dishwasher, microwave and dining overhang that provided seating for up to four.
On another wall, the design called for installing ceiling flush “beaded” display pantries with open bookcases, and routed-in plumbing for a water fountain, a faucet and an ice-making machine.
Glazed maple and cherry cabinetry increased available storage by over 50%. A recessed space was also created for a built-in vertical wine rack. Style-appropriate terra cotta tiling with mosaic bordering detailing extends into the home’s foyer. Other finishing work elements include crown molding with rounded turn posts and corbels.
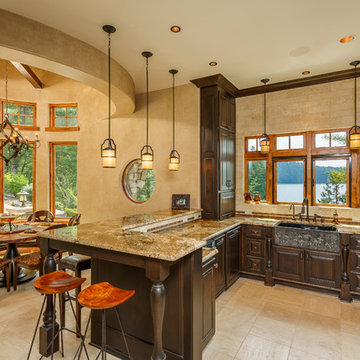
Kitchen | Custom home Studio of LS3P ASSOCIATES LTD. | Photo by Firewater Photography.
Inspiration för medelhavsstil kök och matrum, med en rustik diskho
Inspiration för medelhavsstil kök och matrum, med en rustik diskho
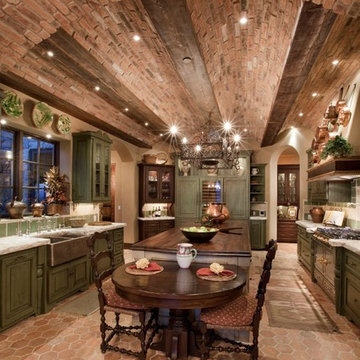
World Class kitchen, made from true antique woods, our Provence Collection
Idéer för stora medelhavsstil kök, med en rustik diskho, luckor med upphöjd panel, gröna skåp, en köksö, träbänkskiva, grönt stänkskydd, stänkskydd i stenkakel, rostfria vitvaror och klinkergolv i terrakotta
Idéer för stora medelhavsstil kök, med en rustik diskho, luckor med upphöjd panel, gröna skåp, en köksö, träbänkskiva, grönt stänkskydd, stänkskydd i stenkakel, rostfria vitvaror och klinkergolv i terrakotta
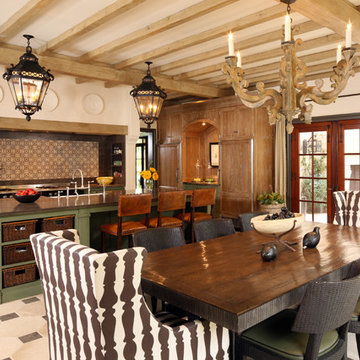
Rural Italian Estate in Carmel Valley, by Evens Architects - Kitchen and Breakfast Room
Foto på ett medelhavsstil kök och matrum, med gröna skåp, flerfärgad stänkskydd, stänkskydd i terrakottakakel och integrerade vitvaror
Foto på ett medelhavsstil kök och matrum, med gröna skåp, flerfärgad stänkskydd, stänkskydd i terrakottakakel och integrerade vitvaror
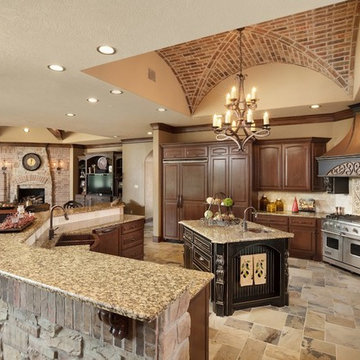
Kolanowski Studio
Inredning av ett medelhavsstil kök med öppen planlösning, med en dubbel diskho, luckor med upphöjd panel, skåp i mörkt trä, beige stänkskydd, stänkskydd i stenkakel, rostfria vitvaror och granitbänkskiva
Inredning av ett medelhavsstil kök med öppen planlösning, med en dubbel diskho, luckor med upphöjd panel, skåp i mörkt trä, beige stänkskydd, stänkskydd i stenkakel, rostfria vitvaror och granitbänkskiva

wirebrushed cedar windows
Idéer för att renovera ett stort medelhavsstil beige beige l-kök, med en rustik diskho, luckor med upphöjd panel, bänkskiva i kalksten, integrerade vitvaror, en köksö, skåp i mellenmörkt trä, kalkstensgolv och beiget golv
Idéer för att renovera ett stort medelhavsstil beige beige l-kök, med en rustik diskho, luckor med upphöjd panel, bänkskiva i kalksten, integrerade vitvaror, en köksö, skåp i mellenmörkt trä, kalkstensgolv och beiget golv
15 645 foton på medelhavsstil brunt kök
6
