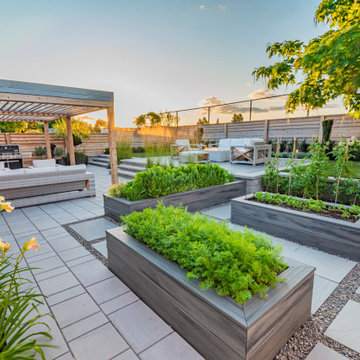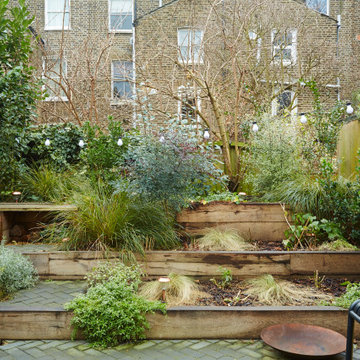796 foton på mellanstor trädgård pallkragar
Sortera efter:
Budget
Sortera efter:Populärt i dag
1 - 20 av 796 foton
Artikel 1 av 3

Foto på en mellanstor vintage bakgård i delvis sol pallkragar och som tål torka på våren, med marksten i tegel
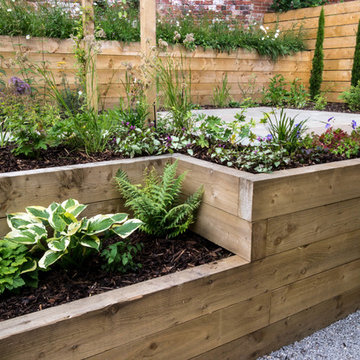
Within this garden we wanted to create a space which was not only on numerous levels, but also had various points of interest. This garden is on a slope, but is also very wide.
Firstly, we broke up the space by using rustic sleepers to create several raised beds,as well as steps which lead to differennt zones. This helps to give the garden a more traditional, country edge.
The sleepers were also used to create a winding path through out the garden, marrying together the various areas. The path leads up to the impressive sunburst pergola and circular stone patio. This is the perfect spot to view the whole garden.
At the other end of the garden another pergola sits amougnst a bustling flower bed, and will be used to train vining flowers.
Along the back wall of the garden a raised bed is home to a stunning display of wildflower. This plot is not only a fabulous riot of colour and full of rustic charm, but it also attracts a whole host of insects and animals. While wildflowers looks great they are also very low maintenance.
Mixed gravel has been used to create a variety of texture. This surface is intermittently dotted with colour with lemon thyme, red hot pokers and foxgloves.
Stone has been used to create a warm and welcoming patio area. Flower beds at the front of the garden can be used for veg and other leafy plants.
Overall we have created a country style with a very contemporary twist through the use of gravel, modern shape and structural landscaping.
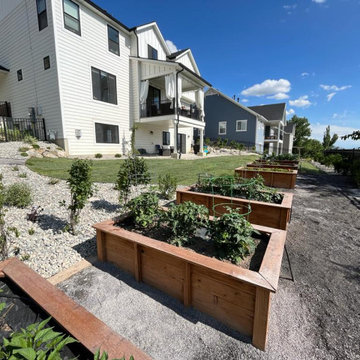
Idéer för mellanstora funkis bakgårdar i full sol som tål torka och pallkragar på sommaren, med grus
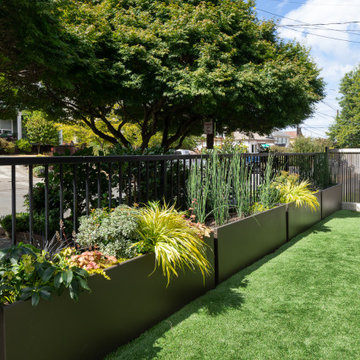
These Queen Anne homeowners had completely remodeled their home and were looking for a low maintenance, enjoyable yard that would accentuate their views and provide outdoor space for their dogs. Another important goal was to attract birds and pollinators to the garden, in part for photographic opportunities. A series of Corten planters create planting space along the back property line while leaving plenty of room for artificial turf that the family dogs can enjoy. A recirculating urn water feature creates a pleasant sound, a focal point and most importantly, attracts birds to the garden. Privacy screens designed using OutDeco panels create interest on both sides and focus views to the mountains in the background. Front and backyards were completely redesigned for ease of maintenance.
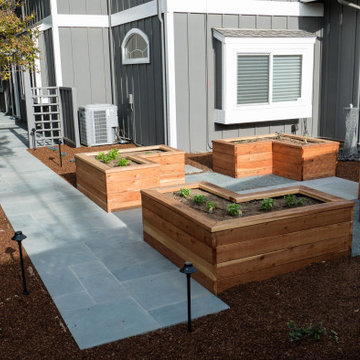
New veggie area where an empty patio used to be
Foto på en mellanstor vintage bakgård som tål torka och pallkragar, med naturstensplattor
Foto på en mellanstor vintage bakgård som tål torka och pallkragar, med naturstensplattor
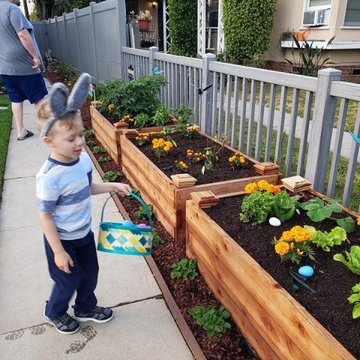
Raised beds made of redwood, lined with pond liner, create a beautiful front garden
Exempel på en mellanstor klassisk trädgård i full sol som tål torka, pallkragar och framför huset
Exempel på en mellanstor klassisk trädgård i full sol som tål torka, pallkragar och framför huset
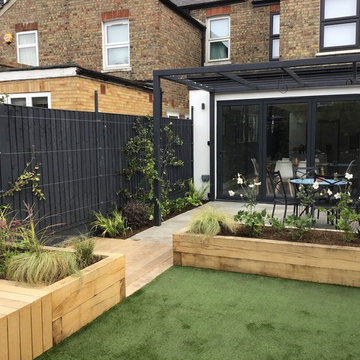
The pergola will semi shade the patio in the Summer
Inspiration för en mellanstor funkis bakgård i delvis sol pallkragar på sommaren, med naturstensplattor
Inspiration för en mellanstor funkis bakgård i delvis sol pallkragar på sommaren, med naturstensplattor
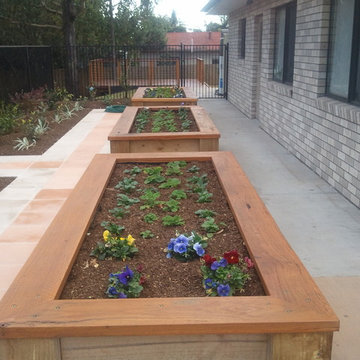
this garden was designed for a respite home for dementia patients. The darker pavers act as a direction finder. They lead people around the garden. The Gazebo is used by patients and families to enjoy some time together outside.
This garden has worked very well. It helps to calm people down and has made a big difference for the staff running the centre
These beds are used by patients to plant up with annual flowering plants. They are designed to be both able bodied and wheel chair accessible
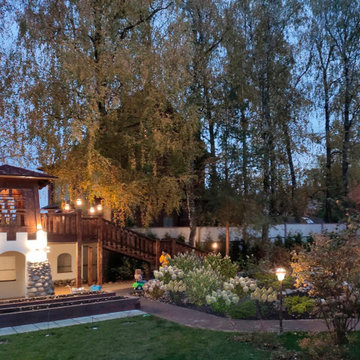
Мы построили целую крепость для детей. Рядом - грядки огорода и цветник
Inspiration för en mellanstor funkis uppfart i delvis sol pallkragar och framför huset på hösten, med marksten i betong
Inspiration för en mellanstor funkis uppfart i delvis sol pallkragar och framför huset på hösten, med marksten i betong
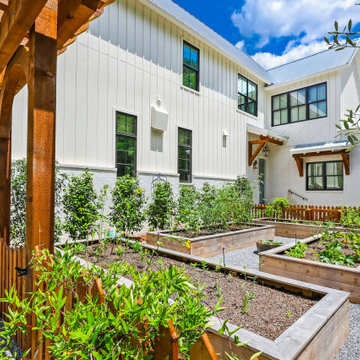
Raised herb garden bounded by a Western Red Cedar fence, and arbor gate.
Foto på en mellanstor lantlig trädgård i full sol pallkragar och längs med huset, med grus
Foto på en mellanstor lantlig trädgård i full sol pallkragar och längs med huset, med grus
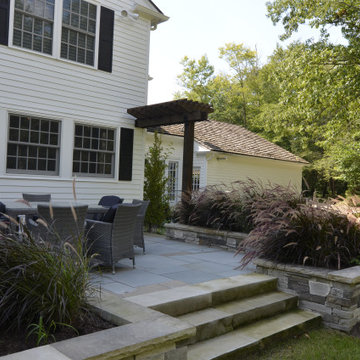
Architecture & Construction by: Harmoni Designs + Build Photography: Harmoni Designs, LLC.
New stepping stone walkway, built-in stone planters and custom built arbor.
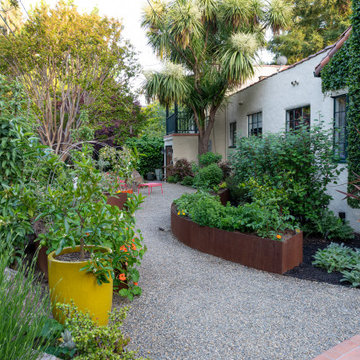
Because the sunniest place to grow vegetables is in the front yard, custom Cor-ten steel planters were designed as an attractive sculptural element, their graceful curves complementing the organic flow of the landscape. Informal gravel provides stable footing to walk and work, while remaining permeable to rain. Dwarf citrus grow in pots, and foundation plantings of Ribes sanguineum and Phormium 'Guardsman', and Ficus pumila vine anchor the home. Photo © Jude Parkinson-Morgan.
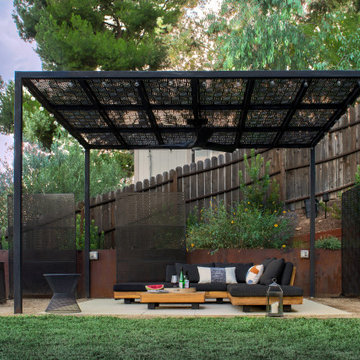
We started by levelling the top area into two terraced lawns of low water Kurapia and nearly doubling the space on the lower level with retaining walls. We built a striking new pergola with a graphic steel-patterned roof to make a covered seating area. Along with creating shade, the roof casts a movie reel of shade patterns throughout the day. Now there is ample space to kick back and relax, watching the sun spread its glow on the surrounding hillside as it makes its slow journey down the horizon towards sunset. An aerodynamic fan keeps the air pleasantly cool and refreshing. At night the backyard comes alive with an ethereal lighting scheme illuminating the space and making it a place you can enjoy well into the night. It’s the perfect place to end the day.
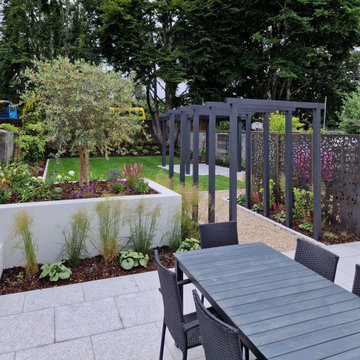
From plain lawn and spare planting to a stunning, functional garden perfect for entertaining family and friends. The garden is quite long, so we split the garden into two distinct zones, a south facing courtyard area and a garden area.
We planted over 300 plants in the garden beds and used a mature olive tree as the feature tree in the raised bed dividing the two garden zones.
For structure and height, five archways connect the two zones, and a pebble pathway leads to another patio and pergola. To hide the oil tank and clothesline, three Lazer cut decorative Corten Steel screens were used.
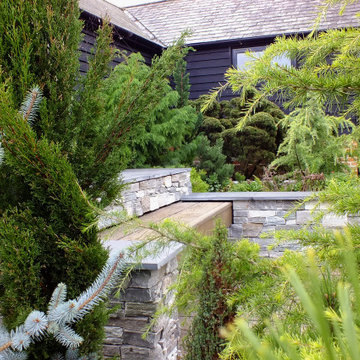
Designing an Alpine Hideaway Landscaped Garden in Aston Clinton
A secluded courtyard garden, alpine planting, slate stone walls and relaxing terrace… a private party garden. More than 20 tonnes of construction materials were needed, managed and expertly constructed in this creative landscaped environment.
Brief
A courtyard garden that had been left for many years, was very much in need of a re-design.
The planting and natural stone terrace had to be updated, reworked and transformed into a new garden.
The abundance of alpine trees and succulent planting was something that had to be enhanced. The entertaining terrace needed redesigning, it was essential that the new materials spoke the same language as the existing weathered landscape.
Design
The open terraced area that cried out for a reclaimed looking terrace. The surrounding raised area is complimented with the tactile nature and appearance of this weathered looking composite decking, although we prefer natural materials it was a perfect match.
Millboard Weathered decking does have the look and feel of a reclaimed and very old looking plank of real wood. The colour, Vintage, is a perfect match for this project.
A floating bench arrangement perfectly constructed in amongst the alpine Tier stone cladding surrounded by the planting. A satisfying place to sit amongst the overwhelming planting.
Imported from Germany, a planting companion to the scheme was the Pinus Mugo tree. Bare stemmed and look stunning when illuminated in the evening.
Landscaper Karl Harrison Landscapes Ltd
Project Alpine Hideaway
Location Aston Clinton
Budget >£60k
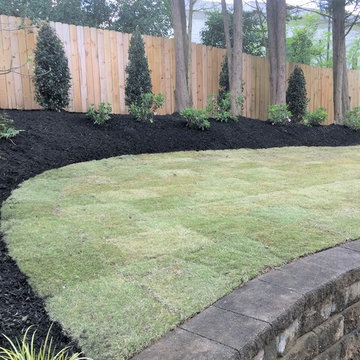
New plantings, black mulch, zoysia in back yard
Inspiration för mellanstora klassiska bakgårdar i delvis sol pallkragar på sommaren
Inspiration för mellanstora klassiska bakgårdar i delvis sol pallkragar på sommaren
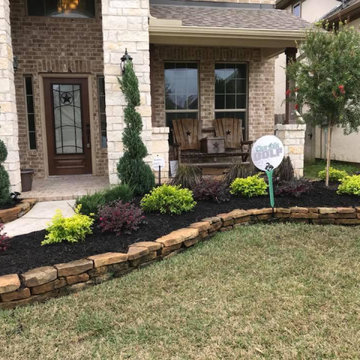
A beautiful Landscape Design with rustic stone.
Inspiration för en mellanstor tropisk trädgård i full sol som tål torka, pallkragar och framför huset på våren, med naturstensplattor
Inspiration för en mellanstor tropisk trädgård i full sol som tål torka, pallkragar och framför huset på våren, med naturstensplattor
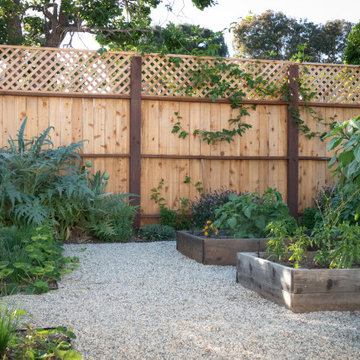
Inspiration för en mellanstor funkis bakgård i full sol som tål torka och pallkragar på våren, med grus
796 foton på mellanstor trädgård pallkragar
1
