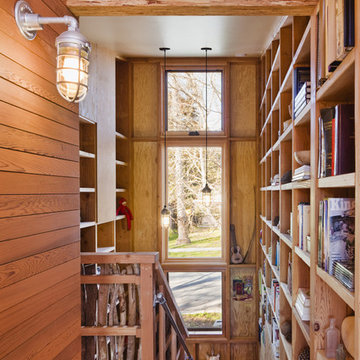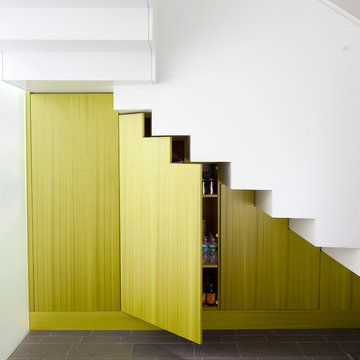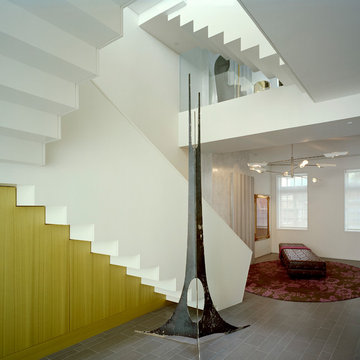4 foton på mellanstor trappa
Sortera efter:Populärt i dag
1 - 4 av 4 foton
Artikel 1 av 3

the stair was moved from the front of the loft to the living room to make room for a new nursery upstairs. the stair has oak treads with glass and blackened steel rails. the top three treads of the stair cantilever over the wall. the wall separating the kitchen from the living room was removed creating an open kitchen. the apartment has beautiful exposed cast iron columns original to the buildings 19th century structure.

The exposed framing at the top of the stairs provides ample storage & display space.
© www.edwardcaldwellphoto.com
Idéer för att renovera en mellanstor rustik u-trappa i trä, med sättsteg i trä och räcke i trä
Idéer för att renovera en mellanstor rustik u-trappa i trä, med sättsteg i trä och räcke i trä
4 foton på mellanstor trappa
1

