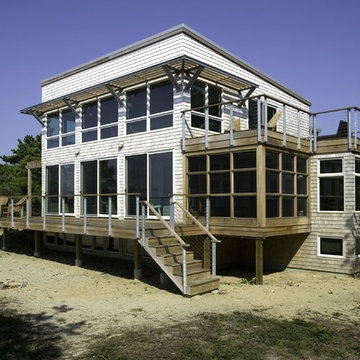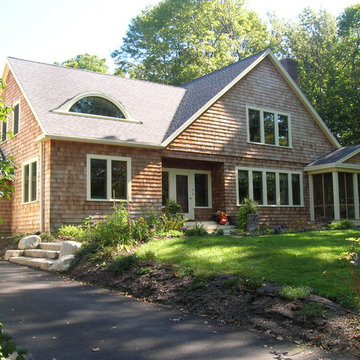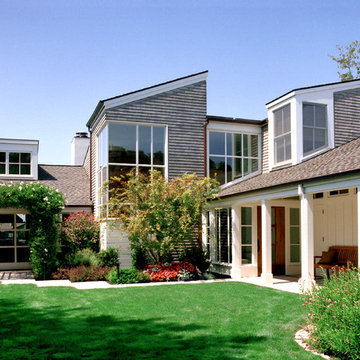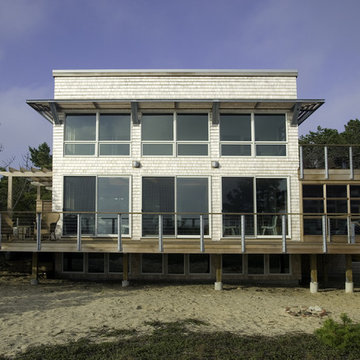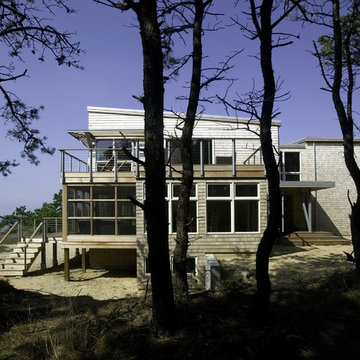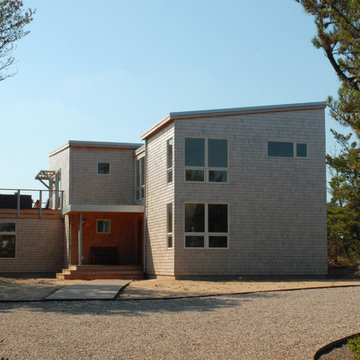15 foton på mellanstort hus
Sortera efter:
Budget
Sortera efter:Populärt i dag
1 - 15 av 15 foton
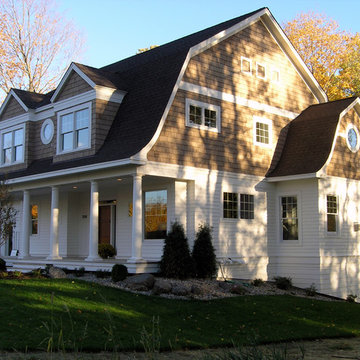
A home for the cities, a home for the country! House plan available for purchase at http://simplyeleganthomedesigns.com/tonka_unique_dutch_colonial_house_plan.html
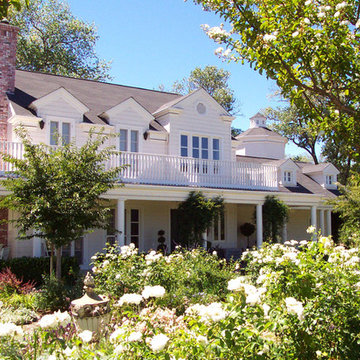
Reflecting the clients' East Coast roots, this new home combines traditional detailing such as white wood siding and a generous porch with the wine-country lifestyle. The building is sited among a grove of camellia trees at the end of a driveway through pinot noir vines. A subterranean cellar houses the owner's collection of French and California wines. The farmstead's old water tower was repurposed as a library. Complex site issues including the well, septic field and setbacks from the creek were navigated.
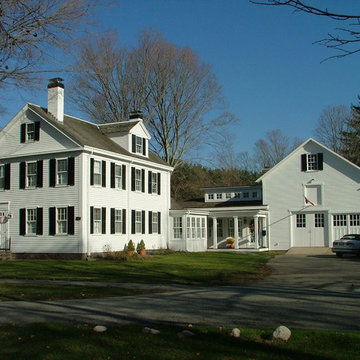
Renovation of an historic home. An addition between the existing house and barn in Hingham's Glad Tidings Historic District created a new entry, informal living room, kitchen with cooking fireplace and pantry, and deck. The addition, with it's clerestory, provides lots of natural lighting. The client now has a large free-flowing, light filled, area to entertain that they were missing in the historic house. Photos by Randy O'Rourke
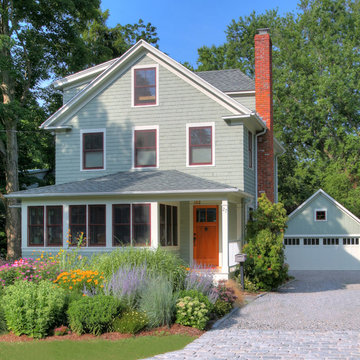
Russell Campaigne CK Architects
Inspiration för ett mellanstort vintage grönt trähus, med tre eller fler plan
Inspiration för ett mellanstort vintage grönt trähus, med tre eller fler plan
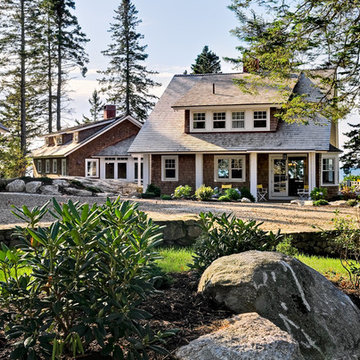
photography by Rob Karosis
Maritim inredning av ett mellanstort trähus, med två våningar
Maritim inredning av ett mellanstort trähus, med två våningar
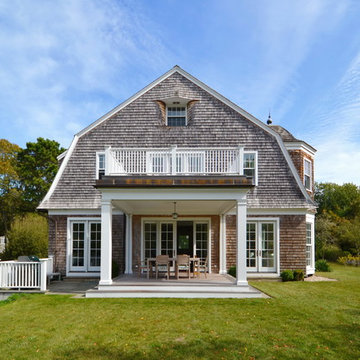
Foto på ett mellanstort vintage brunt hus, med tre eller fler plan, mansardtak och tak i shingel
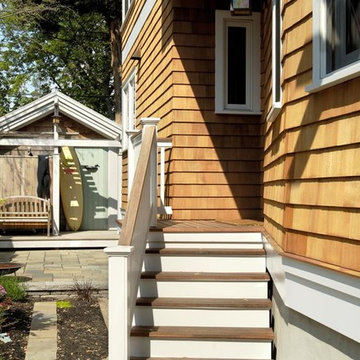
Paul S. Bartholomew Photography, Inc.
Maritim inredning av ett mellanstort brunt hus, med två våningar, sadeltak och tak i shingel
Maritim inredning av ett mellanstort brunt hus, med två våningar, sadeltak och tak i shingel

Simplicity at it's best.
Photography: Phillip Mueller Photography
This house plan is available for purchase at http://simplyeleganthomedesigns.com/Lakeland_Unique_Cape_Cod_House_Plan.html

Stately American Home - Classic Dutch Colonial
Photography: Phillip Mueller Photography
Idéer för ett mellanstort klassiskt trähus, med tre eller fler plan
Idéer för ett mellanstort klassiskt trähus, med tre eller fler plan
15 foton på mellanstort hus
1
