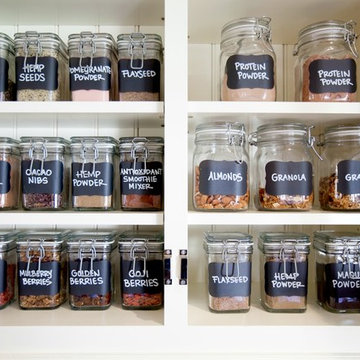2 331 foton på mellanstort kök, med öppna hyllor
Sortera efter:
Budget
Sortera efter:Populärt i dag
101 - 120 av 2 331 foton
Artikel 1 av 3
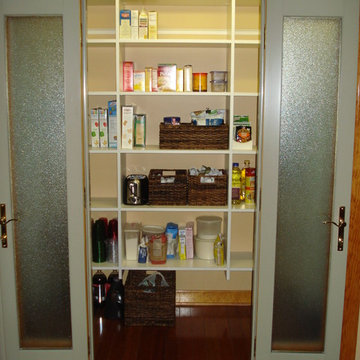
With 14" wide shelves and six shelves from top to bottom from left to right, this custom pantry boasts 82 square feet of kitchen pantry storage (and still enough room to walk in and to store an open two-step ladder) in a 40" x 87" space.

The large island incorporates both countertop-height stool seating (36") and standard table height seating (29-30"). Open display cabinetry brings warmth and personalization to the industrial kitchen.
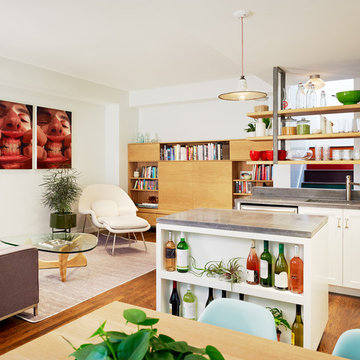
Open Plan kitchen and living room featuring poured concrete countertops, custom cabinetry, storage benches, and steel and oak ceiling mounted shelving.

Idéer för att renovera ett mellanstort lantligt vit linjärt vitt skafferi, med en rustik diskho, öppna hyllor, skåp i ljust trä, bänkskiva i kvarts, vitt stänkskydd, stänkskydd i tunnelbanekakel, rostfria vitvaror, ljust trägolv och en köksö
Photography by Meredith Heuer
Idéer för att renovera ett mellanstort industriellt svart linjärt svart kök med öppen planlösning, med flera köksöar, mellanmörkt trägolv, en integrerad diskho, öppna hyllor, bänkskiva i koppar, rostfria vitvaror och brunt golv
Idéer för att renovera ett mellanstort industriellt svart linjärt svart kök med öppen planlösning, med flera köksöar, mellanmörkt trägolv, en integrerad diskho, öppna hyllor, bänkskiva i koppar, rostfria vitvaror och brunt golv
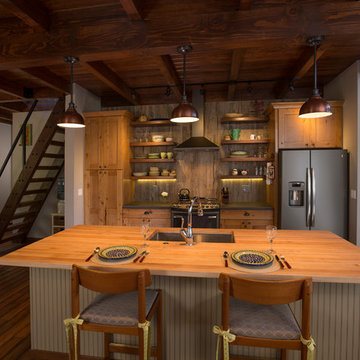
Photos credited to Imagesmith- Scott Smith
Open and functional kitchen, access everything with your fingertips. Including the dining room, wood burning stove, and living area. The structural Douglas Fir post and ceiling beams set the tone along with the stain matched 2x6 pine tongue and groove ceiling –this also serves as the finished floor surface at the loft above. Dreaming a cozy feel at the kitchen/dining area a darker stain was used to visual provide a shorter ceiling height to a 9’ plate line. The knotty Alder floating shelves and wall cabinetry share their own natural finish with a chocolate glazing. The island cabinet was of painted maple with a chocolate glaze as well, this unit wanted to look like a piece of furniture that was brought into the ‘cabin’ rather than built-in, again with a value minded approach. The flooring is a pre-finished engineered ½” Oak flooring, and again with the darker shade we wanted to emotionally deliver the cozier feel for the space. Additionally, lighting is essential to a cook’s –and kitchen’s- performance. We needed there to be ample lighting but only wanted to draw attention to the pendants above the island and the dining chandelier. We opted to wash the back splash and the counter tops with hidden LED strips. We then elected to use track lighting over the cooking area with as small of heads as possible and in black to make them ‘go away’ or get lost in the sauce.
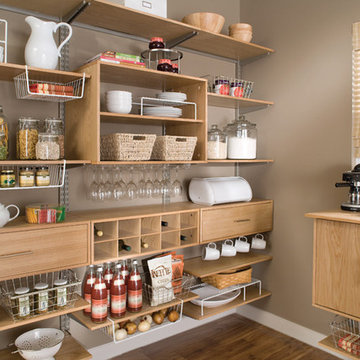
Exempel på ett mellanstort amerikanskt kök, med öppna hyllor, skåp i ljust trä, träbänkskiva och mellanmörkt trägolv

Bild på ett mellanstort funkis kök, med en enkel diskho, öppna hyllor, skåp i rostfritt stål, granitbänkskiva, beige stänkskydd, stänkskydd i cementkakel, rostfria vitvaror och betonggolv
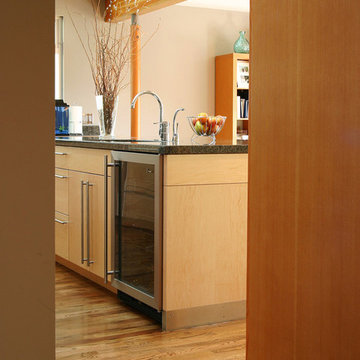
Kitchen view from Entry
john todd, photographer
Inredning av ett modernt mellanstort kök, med en undermonterad diskho, öppna hyllor, skåp i ljust trä, granitbänkskiva, stänkskydd i sten, rostfria vitvaror, mellanmörkt trägolv och en köksö
Inredning av ett modernt mellanstort kök, med en undermonterad diskho, öppna hyllor, skåp i ljust trä, granitbänkskiva, stänkskydd i sten, rostfria vitvaror, mellanmörkt trägolv och en köksö
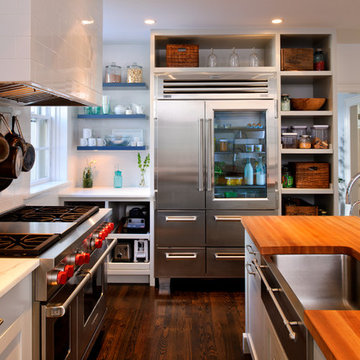
Pinemar, Inc.- Philadelphia General Contractor & Home Builder.
Photos © Paul S. Bartholomew Photography
Idéer för att renovera ett mellanstort vintage l-kök, med en rustik diskho, öppna hyllor, blå skåp, träbänkskiva, vitt stänkskydd, stänkskydd i tunnelbanekakel, rostfria vitvaror, mörkt trägolv och en köksö
Idéer för att renovera ett mellanstort vintage l-kök, med en rustik diskho, öppna hyllor, blå skåp, träbänkskiva, vitt stänkskydd, stänkskydd i tunnelbanekakel, rostfria vitvaror, mörkt trägolv och en köksö
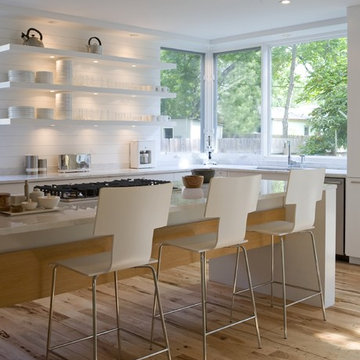
Custom Home Magazine Design Award Winner 2010 - Custom Kitchen
http://www.customhomeonline.com/industry-news.asp?sectionID=224&articleID=1205663
Watermark Grand Award 2010 Fairfield Kitchen
http://www.builderonline.com/design/hover-craft.aspx
© Paul Bardagjy Photography

Photo Credit: Matthew Smith, http://www.msap.co.uk
Foto på ett mellanstort funkis kök, med öppna hyllor, stänkskydd i tegel, klinkergolv i keramik och en köksö
Foto på ett mellanstort funkis kök, med öppna hyllor, stänkskydd i tegel, klinkergolv i keramik och en köksö
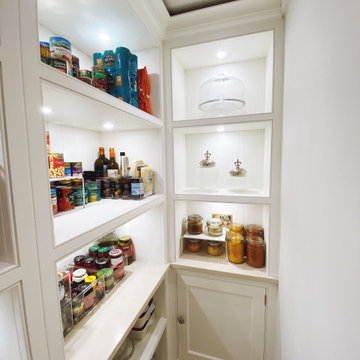
Pantry organisation by Homefulness
Lantlig inredning av ett mellanstort vit vitt kök, med öppna hyllor, vita skåp, träbänkskiva, vitt stänkskydd och stänkskydd i trä
Lantlig inredning av ett mellanstort vit vitt kök, med öppna hyllor, vita skåp, träbänkskiva, vitt stänkskydd och stänkskydd i trä
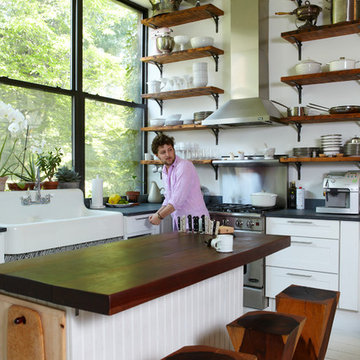
Graham Atkins-Hughes
Inspiration för ett mellanstort maritimt grå grått kök, med en rustik diskho, öppna hyllor, vita skåp, träbänkskiva, rostfria vitvaror, målat trägolv, en köksö och vitt golv
Inspiration för ett mellanstort maritimt grå grått kök, med en rustik diskho, öppna hyllor, vita skåp, träbänkskiva, rostfria vitvaror, målat trägolv, en köksö och vitt golv
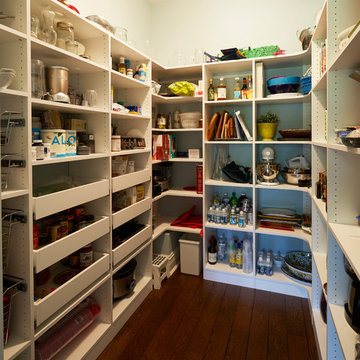
Pantry with open shelves and pullout drawers allow for ample storage of appliances, bulk food items, and large serving dishes. Photo by Mike Kaskel
Bild på ett mellanstort vintage kök, med öppna hyllor, vita skåp, mörkt trägolv och brunt golv
Bild på ett mellanstort vintage kök, med öppna hyllor, vita skåp, mörkt trägolv och brunt golv
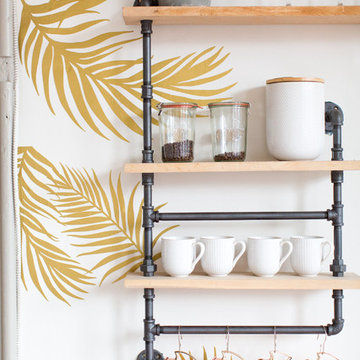
"Palm Fronds" vinyl wall decals in metallic gold on a white wall. 30 vinyl Palm Frond decals per pack in various shapes and sizes, ranging from 2.5" wide x 6" high to 16" wide x 25" high.

Inspiration för mellanstora klassiska kök, med en undermonterad diskho, öppna hyllor, grått stänkskydd, en köksö, beiget golv, svarta skåp, marmorbänkskiva, stänkskydd i sten, integrerade vitvaror och mellanmörkt trägolv

Crisp, clean, lines of this beautiful black and white kitchen with a gray and warm wood twist~
Inspiration för mellanstora klassiska kök, med vita skåp, bänkskiva i kvarts, stänkskydd i keramik, en undermonterad diskho, öppna hyllor, vitt stänkskydd och ljust trägolv
Inspiration för mellanstora klassiska kök, med vita skåp, bänkskiva i kvarts, stänkskydd i keramik, en undermonterad diskho, öppna hyllor, vitt stänkskydd och ljust trägolv
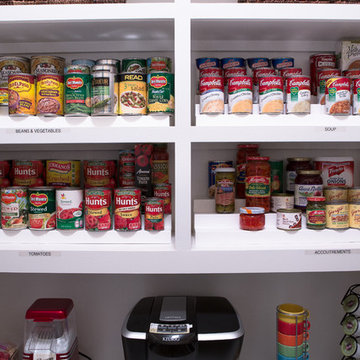
Kieran Wagner (www.kieranwagner.com)
Idéer för att renovera ett mellanstort funkis skafferi, med öppna hyllor och vita skåp
Idéer för att renovera ett mellanstort funkis skafferi, med öppna hyllor och vita skåp
2 331 foton på mellanstort kök, med öppna hyllor
6
