805 foton på modernt gul kök
Sortera efter:
Budget
Sortera efter:Populärt i dag
1 - 20 av 805 foton
Artikel 1 av 3

With the request for neutral tones, our design team has created a beautiful, light-filled space with a white lithostone bench top, solid timber drop-down seating area and terrazzo splashback ledge to amplify functionality without compromising style.
We extended the window out to attract as much natural light as possible and utilised existing dead-space by adding a cozy reading nook. Fitted with power points and shelves, this nook can also be used to get on top of life admin.

Küche
Idéer för att renovera ett litet funkis gul linjärt gult kök med öppen planlösning, med gula skåp, ljust trägolv, en nedsänkt diskho, släta luckor och vitt stänkskydd
Idéer för att renovera ett litet funkis gul linjärt gult kök med öppen planlösning, med gula skåp, ljust trägolv, en nedsänkt diskho, släta luckor och vitt stänkskydd
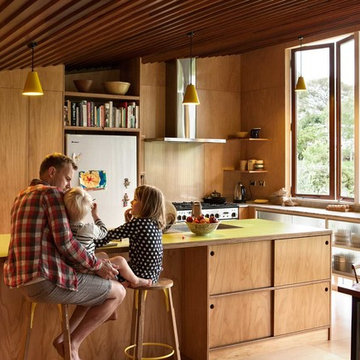
Exempel på ett modernt gul gult kök, med öppna hyllor, skåp i mellenmörkt trä, rostfria vitvaror, mellanmörkt trägolv och en köksö

New butler's pantry with slate floors and high-gloss cabinets.
Exempel på ett modernt gul gult parallellkök, med en undermonterad diskho, släta luckor, vita skåp, grått stänkskydd, bänkskiva i betong, vita vitvaror, svart golv och skiffergolv
Exempel på ett modernt gul gult parallellkök, med en undermonterad diskho, släta luckor, vita skåp, grått stänkskydd, bänkskiva i betong, vita vitvaror, svart golv och skiffergolv

Inspiration för ett stort funkis gul linjärt gult kök och matrum, med en enkel diskho, släta luckor, grå skåp, marmorbänkskiva, vitt stänkskydd, stänkskydd i marmor, rostfria vitvaror, klinkergolv i porslin, en köksö och grått golv
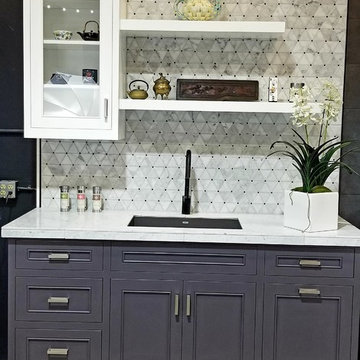
Photography - Zapata Design LLC
Exempel på ett litet modernt gul linjärt gult kök med öppen planlösning, med luckor med profilerade fronter, lila skåp, kaklad bänkskiva, flerfärgad stänkskydd och stänkskydd i marmor
Exempel på ett litet modernt gul linjärt gult kök med öppen planlösning, med luckor med profilerade fronter, lila skåp, kaklad bänkskiva, flerfärgad stänkskydd och stänkskydd i marmor
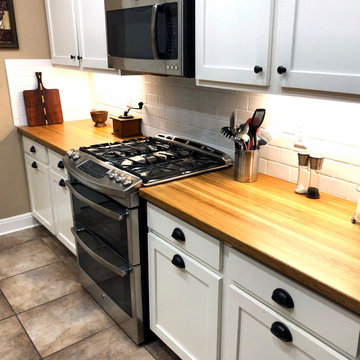
"The craftsmanship of the countertop sections I received was top notch. Even the care in how they were shipped was unexpected. Very Happy!" Gary
Idéer för avskilda, mellanstora funkis gult parallellkök, med en rustik diskho, luckor med infälld panel, vita skåp, träbänkskiva, vitt stänkskydd, stänkskydd i tunnelbanekakel, rostfria vitvaror och beiget golv
Idéer för avskilda, mellanstora funkis gult parallellkök, med en rustik diskho, luckor med infälld panel, vita skåp, träbänkskiva, vitt stänkskydd, stänkskydd i tunnelbanekakel, rostfria vitvaror och beiget golv

This multi award winning Kitchen features a eye-catching center island ceiling detail, 2 refrigerators and 2 windows leading out to an indoor-outdoor Kitchen featuring a Glass Garage Door opening to panoramic views.

This 3 storey mid-terrace townhouse on the Harringay Ladder was in desperate need for some modernisation and general recuperation, having not been altered for several decades.
We were appointed to reconfigure and completely overhaul the outrigger over two floors which included new kitchen/dining and replacement conservatory to the ground with bathroom, bedroom & en-suite to the floor above.
Like all our projects we considered a variety of layouts and paid close attention to the form of the new extension to replace the uPVC conservatory to the rear garden. Conceived as a garden room, this space needed to be flexible forming an extension to the kitchen, containing utilities, storage and a nursery for plants but a space that could be closed off with when required, which led to discrete glazed pocket sliding doors to retain natural light.
We made the most of the north-facing orientation by adopting a butterfly roof form, typical to the London terrace, and introduced high-level clerestory windows, reaching up like wings to bring in morning and evening sunlight. An entirely bespoke glazed roof, double glazed panels supported by exposed Douglas fir rafters, provides an abundance of light at the end of the spacial sequence, a threshold space between the kitchen and the garden.
The orientation also meant it was essential to enhance the thermal performance of the un-insulated and damp masonry structure so we introduced insulation to the roof, floor and walls, installed passive ventilation which increased the efficiency of the external envelope.
A predominantly timber-based material palette of ash veneered plywood, for the garden room walls and new cabinets throughout, douglas fir doors and windows and structure, and an oak engineered floor all contribute towards creating a warm and characterful space.

A look at our recent installation of matt sand beige and matt black kitchen with anti-fingerprint technology paired with @busterandpunch handles.
Foto på ett stort funkis gul kök, med en undermonterad diskho, luckor med infälld panel, beige skåp, marmorbänkskiva, spegel som stänkskydd, svarta vitvaror, klinkergolv i porslin, en halv köksö och beiget golv
Foto på ett stort funkis gul kök, med en undermonterad diskho, luckor med infälld panel, beige skåp, marmorbänkskiva, spegel som stänkskydd, svarta vitvaror, klinkergolv i porslin, en halv köksö och beiget golv

Bild på ett stort funkis gul gult kök, med en undermonterad diskho, släta luckor, vita skåp, bänkskiva i kvarts, grått stänkskydd, stänkskydd i sten, integrerade vitvaror, klinkergolv i keramik, en halv köksö och beiget golv

Besides the subtle details in the panels, cabinetry, mullion doors, and island ceiling, this modern white kitchen is more interesting through the combination of materials and colors. Like the addition of a dark mahogany stained island, shelves and drawer fronts, the stainless steel appliances and a copper hood. Plenty of details to keep you interested and engaged.
For more kitchens visit our website wlkitchenandhome.com
.
.
.
.
.
#kitchenmanufacture #kitchenideas #luxurydesign #luxurykitchens #bespokekitchens #bespokekitchendesign #beautifulkitchens #spaciouskitchens #whitedesign #whitekitchen #designhomes #cozyhome #newjerseyhomes #mansionkitchens #njmansion #njhomes #homeremodel #luxuryhomes #luxuryinteriors #contemporarykitchen #njkitchens #kitchensnewyork #nyckitchen #njcabinets #millworkInstallation #kitchenisland #njkitchenrenovation #kitchenhoods #rangehood

A convergence of sleek contemporary style and organic elements culminate in this elevated esthetic. High gloss white contrasts with sustainable bamboo veneers, run horizontally, and stained a warm matte caramel color. The showpiece is the 3” bamboo framing around the tall units, engineered in strips that perfectly align with the breaks in the surrounding cabinetry. So as not to clutter the clean lines of the flat panel doors, the white cabinets open with touch latches, most of which have lift-up mechanisms. Base cabinets have integrated channel hardware in stainless steel, echoing the appliances. Storage abounds, with such conveniences as tray partitions, corner swing-out lazy susans, and assorted dividers and inserts for the profusion of large drawers.
Pure white quartz countertops terminate in a waterfall end at the peninsula, where there’s room for three comfortable stools under the overhang. A unique feature is the execution of the cooktop: it’s set flush into the countertop, with a fascia of quartz below it; the cooktop’s knobs are set into that fascia. To assure a clean look throughout, the quartz is continued onto the backsplashes, punctuated by a sheet of stainless steel behind the rangetop and hood. Serenity and style in a hardworking space.
This project was designed in collaboration with Taylor Viazzo Architects.
Photography by Jason Taylor, R.A., AIA.
Written by Paulette Gambacorta, adapted for Houzz
Bilotta Designer: Danielle Florie
Architect: Taylor Viazzo Architects
Photographer: Jason Taylor, R.A., AIA

This project was a complete gut remodel of the owner's childhood home. They demolished it and rebuilt it as a brand-new two-story home to house both her retired parents in an attached ADU in-law unit, as well as her own family of six. Though there is a fire door separating the ADU from the main house, it is often left open to create a truly multi-generational home. For the design of the home, the owner's one request was to create something timeless, and we aimed to honor that.

Custom cabinetry for the kitchen island.
Idéer för ett avskilt, mellanstort modernt gul l-kök, med en undermonterad diskho, släta luckor, vita skåp, bänkskiva i kvartsit, grått stänkskydd, stänkskydd i porslinskakel, rostfria vitvaror, målat trägolv, en köksö och svart golv
Idéer för ett avskilt, mellanstort modernt gul l-kök, med en undermonterad diskho, släta luckor, vita skåp, bänkskiva i kvartsit, grått stänkskydd, stänkskydd i porslinskakel, rostfria vitvaror, målat trägolv, en köksö och svart golv

Open kitchen area with a big island/breakfast bar.
Skye lights lead light into the kitchen.
Inspiration för mellanstora moderna gult kök, med släta luckor, vita skåp, grått stänkskydd, stänkskydd i keramik, rostfria vitvaror, mellanmörkt trägolv, brunt golv, en undermonterad diskho, en köksö och bänkskiva i koppar
Inspiration för mellanstora moderna gult kök, med släta luckor, vita skåp, grått stänkskydd, stänkskydd i keramik, rostfria vitvaror, mellanmörkt trägolv, brunt golv, en undermonterad diskho, en köksö och bänkskiva i koppar
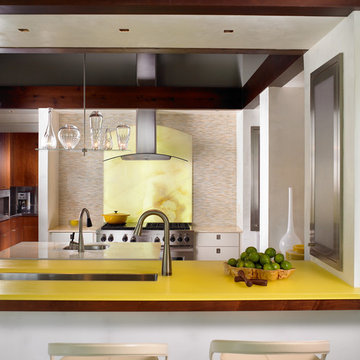
Photo Credit: Kim Sargent
Idéer för ett avskilt modernt gul kök, med en undermonterad diskho, släta luckor, gult stänkskydd, stänkskydd i sten och rostfria vitvaror
Idéer för ett avskilt modernt gul kök, med en undermonterad diskho, släta luckor, gult stänkskydd, stänkskydd i sten och rostfria vitvaror

Inspiration för ett mellanstort funkis gul gult kök, med en undermonterad diskho, släta luckor, träbänkskiva, vitt stänkskydd, stänkskydd i mosaik, rostfria vitvaror, laminatgolv, en köksö och gult golv
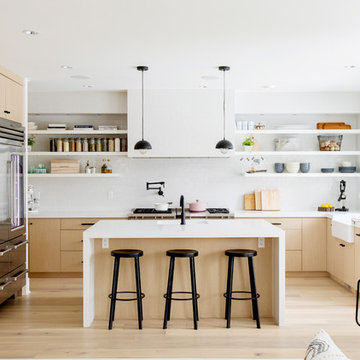
Bild på ett funkis gul gult kök, med en rustik diskho, släta luckor, skåp i ljust trä, vitt stänkskydd, rostfria vitvaror, ljust trägolv, en köksö och beiget golv
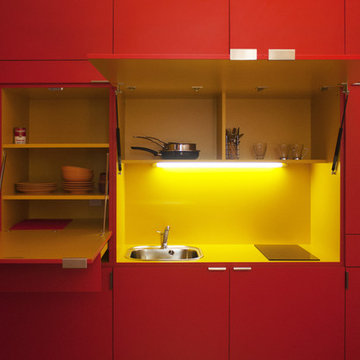
La cuisine s'ouvre comme un pop-up et dévoile ses secrets...
Photographe: Gilles sage
Exempel på ett avskilt, litet modernt gul linjärt gult kök, med en enkel diskho, röda skåp och gult stänkskydd
Exempel på ett avskilt, litet modernt gul linjärt gult kök, med en enkel diskho, röda skåp och gult stänkskydd
805 foton på modernt gul kök
1