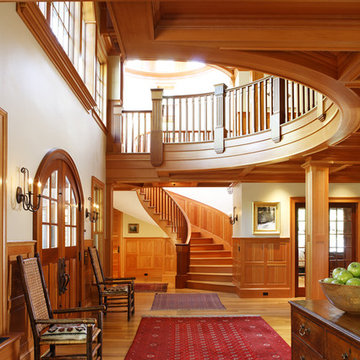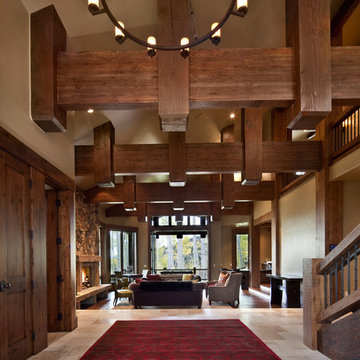10 foton på mycket stor entré
Sortera efter:
Budget
Sortera efter:Populärt i dag
1 - 10 av 10 foton
Artikel 1 av 3
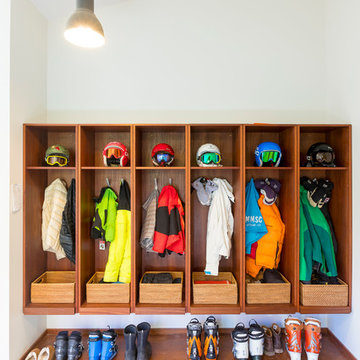
Large Mudroom with Mahogany Ski Lockers and stained concrete floors.
Photo Credit: Corey Hendrickson
Inspiration för ett mycket stort rustikt kapprum, med betonggolv
Inspiration för ett mycket stort rustikt kapprum, med betonggolv

Red Shutter Photography
Inspiration för en mycket stor vintage foajé, med beige väggar, mellanmörkt trägolv och mellanmörk trädörr
Inspiration för en mycket stor vintage foajé, med beige väggar, mellanmörkt trägolv och mellanmörk trädörr

Idéer för att renovera en mycket stor vintage foajé, med vita väggar, en enkeldörr, en vit dörr, mörkt trägolv och flerfärgat golv
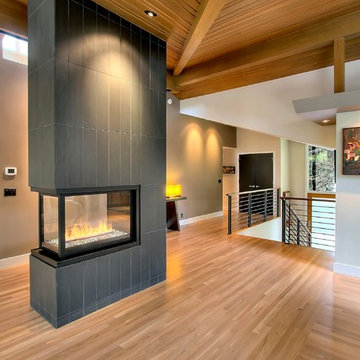
Aaron Leitz Fine Photography
Inspiration för en mycket stor funkis entré, med en svart dörr
Inspiration för en mycket stor funkis entré, med en svart dörr
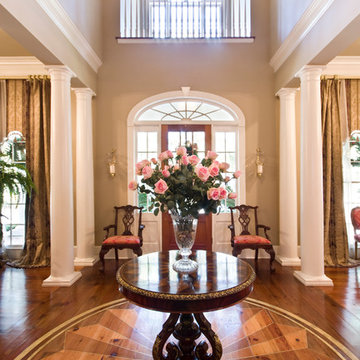
Melissa Oivanki for Custom Home Designs, LLC
Klassisk inredning av en mycket stor foajé, med beige väggar, mellanmörkt trägolv, en enkeldörr och mellanmörk trädörr
Klassisk inredning av en mycket stor foajé, med beige väggar, mellanmörkt trägolv, en enkeldörr och mellanmörk trädörr
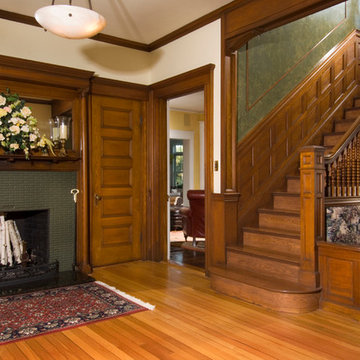
Restoration of Shingle style / Queen Anne home in coastal New Hampshire with welcoming fireplace in Front foyer. Original wood work, Barley twist stair banister, and original seat.
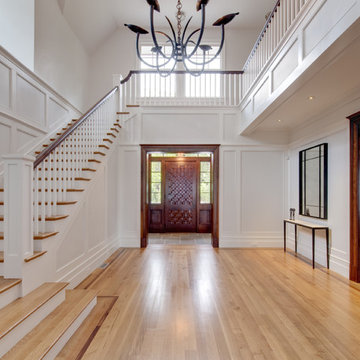
With this 10,000 sq. ft. private residence, located in Virginia's stunning coastline, GRADE's objective was to tailor spaces to suit the client family's daily activities and contemporary lifestyle. Completed in 2009, the house's broad elevation and beautiful natural surroundings complement its bright, classic exterior.
Indoors, spaces are equally airy, with the house's cross-axial layout giving way to distinct spaces that are also visually accessible to each other - allowing the family to engage in separate activities while simultaneously providing a sense of connectivity and togetherness. The interiors mark a departure in style due to formal elements presented by the architectural layout, classic molding and regal exposed framework.
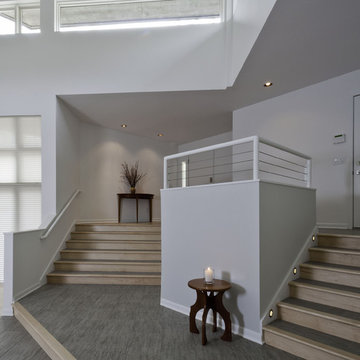
Contractor: Architectural Building Arts
Photo: Shane Michael Quisenberry
Idéer för en mycket stor modern foajé
Idéer för en mycket stor modern foajé
10 foton på mycket stor entré
1
