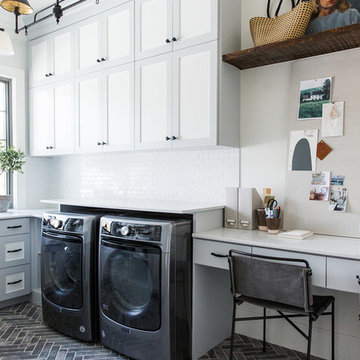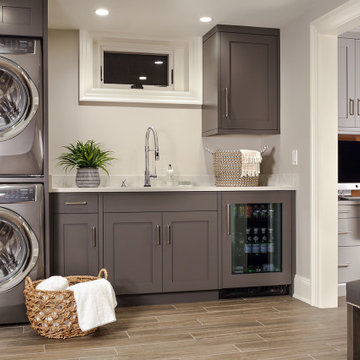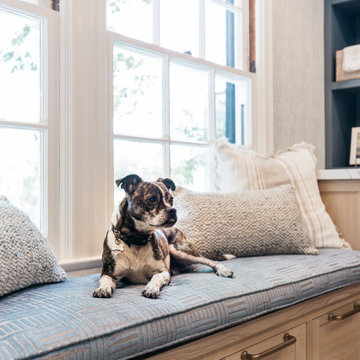17 870 foton på mellanstor, mycket stor tvättstuga
Sortera efter:
Budget
Sortera efter:Populärt i dag
1 - 20 av 17 870 foton
Artikel 1 av 3

This is a mid-sized galley style laundry room with custom paint grade cabinets. These cabinets feature a beaded inset construction method with a high gloss sheen on the painted finish. We also included a rolling ladder for easy access to upper level storage areas.

Idéer för mellanstora lantliga parallella vitt tvättstugor enbart för tvätt, med luckor med infälld panel, vita skåp, bänkskiva i kvarts, vita väggar, skiffergolv, en tvättmaskin och torktumlare bredvid varandra och blått golv

Transitional laundry room with a mudroom included in it. The stackable washer and dryer allowed for there to be a large closet for cleaning supplies with an outlet in it for the electric broom. The clean white counters allow the tile and cabinet color to stand out and be the showpiece in the room!

Bild på ett mellanstort skandinaviskt flerfärgad linjärt flerfärgat grovkök, med en integrerad diskho, släta luckor, röda skåp, bänkskiva i kvartsit, flerfärgad stänkskydd och ljust trägolv

Photography: Ben Gebo
Idéer för ett mellanstort klassiskt grovkök, med luckor med infälld panel, vita skåp, träbänkskiva, vita väggar, ljust trägolv, en tvättmaskin och torktumlare bredvid varandra och beiget golv
Idéer för ett mellanstort klassiskt grovkök, med luckor med infälld panel, vita skåp, träbänkskiva, vita väggar, ljust trägolv, en tvättmaskin och torktumlare bredvid varandra och beiget golv

The light filled laundry room is punctuated with black and gold accents, a playful floor tile pattern and a large dog shower. The U-shaped laundry room features plenty of counter space for folding clothes and ample cabinet storage. A mesh front drying cabinet is the perfect spot to hang clothes to dry out of sight. The "drop zone" outside of the laundry room features a countertop beside the garage door for leaving car keys and purses. Under the countertop, the client requested an open space to fit a large dog kennel to keep it tucked away out of the walking area. The room's color scheme was pulled from the fun floor tile and works beautifully with the nearby kitchen and pantry.

this dog wash is a great place to clean up your pets and give them the spa treatment they deserve. There is even an area to relax for your pet under the counter in the padded cabinet.

Mary Carol Fitzgerald
Inspiration för mellanstora moderna linjära vitt tvättstugor enbart för tvätt, med en undermonterad diskho, skåp i shakerstil, blå skåp, bänkskiva i kvarts, blå väggar, betonggolv, en tvättmaskin och torktumlare bredvid varandra och blått golv
Inspiration för mellanstora moderna linjära vitt tvättstugor enbart för tvätt, med en undermonterad diskho, skåp i shakerstil, blå skåp, bänkskiva i kvarts, blå väggar, betonggolv, en tvättmaskin och torktumlare bredvid varandra och blått golv

Inredning av en lantlig mellanstor vita u-formad vitt tvättstuga enbart för tvätt, med vita väggar, en tvättmaskin och torktumlare bredvid varandra, skåp i shakerstil, grå skåp och grått golv

This mudroom is finished in grey melamine with shaker raised panel door fronts and butcher block counter tops. Bead board backing was used on the wall where coats hang to protect the wall and providing a more built-in look.
Bench seating is flanked with large storage drawers and both open and closed upper cabinetry. Above the washer and dryer there is ample space for sorting and folding clothes along with a hanging rod above the sink for drying out hanging items.
Designed by Jamie Wilson for Closet Organizing Systems

Picture Perfect House
Foto på ett mellanstort vintage grå linjärt grovkök, med luckor med infälld panel, grå skåp, bänkskiva i kvartsit, grått stänkskydd, stänkskydd i sten, en undermonterad diskho, beige väggar, en tvättpelare och beiget golv
Foto på ett mellanstort vintage grå linjärt grovkök, med luckor med infälld panel, grå skåp, bänkskiva i kvartsit, grått stänkskydd, stänkskydd i sten, en undermonterad diskho, beige väggar, en tvättpelare och beiget golv

Inredning av ett klassiskt mellanstort linjärt grovkök, med en rustik diskho, luckor med upphöjd panel, vita skåp, träbänkskiva, vitt stänkskydd, stänkskydd i tegel, vita väggar, klinkergolv i keramik, en tvättpelare och svart golv

Inredning av ett klassiskt mellanstort vit linjärt vitt grovkök, med en undermonterad diskho, släta luckor, grå skåp, bänkskiva i kvarts, grå väggar, klinkergolv i keramik, en tvättpelare och brunt golv

Idéer för att renovera en mellanstor vintage vita linjär vitt tvättstuga enbart för tvätt, med en undermonterad diskho, turkosa skåp, bänkskiva i kvarts, mörkt trägolv, en tvättmaskin och torktumlare bredvid varandra, brunt golv, luckor med infälld panel och beige väggar

Jenna & Lauren Weiler
Idéer för att renovera en mellanstor funkis tvättstuga, med en undermonterad diskho, släta luckor, grå skåp, granitbänkskiva, laminatgolv, en tvättpelare, flerfärgat golv och grå väggar
Idéer för att renovera en mellanstor funkis tvättstuga, med en undermonterad diskho, släta luckor, grå skåp, granitbänkskiva, laminatgolv, en tvättpelare, flerfärgat golv och grå väggar

Juliana Franco
Inredning av en retro mellanstor linjär tvättstuga enbart för tvätt, med släta luckor, bänkskiva i koppar, vita väggar, klinkergolv i porslin, en tvättpelare, grått golv och gröna skåp
Inredning av en retro mellanstor linjär tvättstuga enbart för tvätt, med släta luckor, bänkskiva i koppar, vita väggar, klinkergolv i porslin, en tvättpelare, grått golv och gröna skåp

Built on the beautiful Nepean River in Penrith overlooking the Blue Mountains. Capturing the water and mountain views were imperative as well as achieving a design that catered for the hot summers and cold winters in Western Sydney. Before we could embark on design, pre-lodgement meetings were held with the head of planning to discuss all the environmental constraints surrounding the property. The biggest issue was potential flooding. Engineering flood reports were prepared prior to designing so we could design the correct floor levels to avoid the property from future flood waters.
The design was created to capture as much of the winter sun as possible and blocking majority of the summer sun. This is an entertainer's home, with large easy flowing living spaces to provide the occupants with a certain casualness about the space but when you look in detail you will see the sophistication and quality finishes the owner was wanting to achieve.

The walk-through laundry entrance from the garage to the kitchen is both stylish and functional. We created several drop zones for life's accessories and a beautiful space for our clients to complete their laundry.

The laundry room has an urban farmhouse flair with it's sophisticated patterned floor tile, gray cabinets and sleek black and gold cabinet hardware. A comfortable built in bench provides a convenient spot to take off shoes before entering the rest of the home, while woven baskets add texture. A deep laundry soaking sink and black and white artwork complete the space.

We reimagined a closed-off room as a mighty mudroom with a pet spa for the Pasadena Showcase House of Design 2020. It features a dog bath with Japanese tile and a dog-bone drain, storage for the kids’ gear, a dog kennel, a wi-fi enabled washer/dryer, and a steam closet.
---
Project designed by Courtney Thomas Design in La Cañada. Serving Pasadena, Glendale, Monrovia, San Marino, Sierra Madre, South Pasadena, and Altadena.
For more about Courtney Thomas Design, click here: https://www.courtneythomasdesign.com/
To learn more about this project, click here:
https://www.courtneythomasdesign.com/portfolio/pasadena-showcase-pet-friendly-mudroom/
17 870 foton på mellanstor, mycket stor tvättstuga
1