93 foton på mycket stort allrum
Sortera efter:
Budget
Sortera efter:Populärt i dag
1 - 20 av 93 foton
Artikel 1 av 3
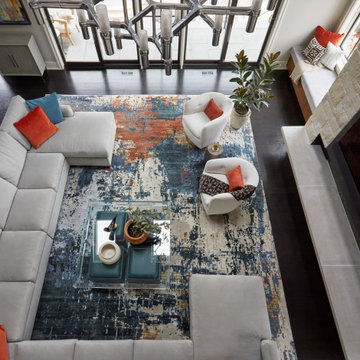
A bird’s eye view of this contemporary family room shows a gorgeous abstract rug with blues, oranges and creams, a custom coffee table with 4 custom ottomans, and the combination of a generous sectional, pair of swivel chairs or built-in window seat for a variety of seating options. Design by Two Hands Interiors. View more of this home on our website.
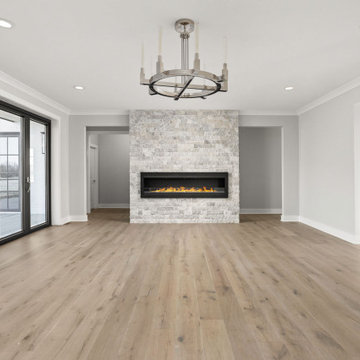
Full white oak engineered hardwood flooring, black tri folding doors, stone backsplash fireplace, methanol fireplace, modern fireplace, open kitchen with restoration hardware lighting. Living room leads to expansive deck.

Stunning 2 story vaulted great room with reclaimed douglas fir beams from Montana. Open webbed truss design with metal accents and a stone fireplace set off this incredible room.
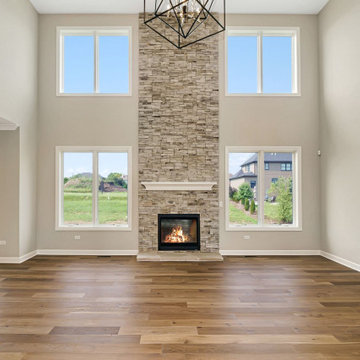
Idéer för ett mycket stort klassiskt allrum med öppen planlösning, med beige väggar, mellanmörkt trägolv, en standard öppen spis och brunt golv

Port Aransas Beach House, upstairs family room and dining room
Idéer för mycket stora maritima avskilda allrum, med grå väggar, vinylgolv, en bred öppen spis, en väggmonterad TV och brunt golv
Idéer för mycket stora maritima avskilda allrum, med grå väggar, vinylgolv, en bred öppen spis, en väggmonterad TV och brunt golv
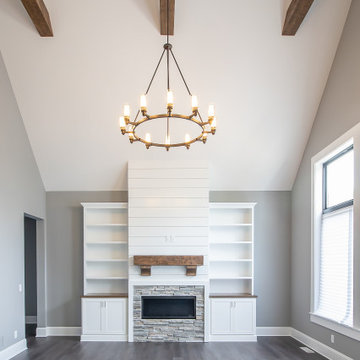
Great room
.
.
.
#payneandpayne #homebuilder #homedecor #homedesign #custombuild #luxuryhome #ohiohomebuilders #ohiocustomhomes #dreamhome #nahb #buildersofinsta
#builtins #chandelier #recroom #marblekitchen #barndoors #familyownedbusiness #clevelandbuilders #cortlandohio #AtHomeCLE
.?@paulceroky

Idéer för mycket stora amerikanska allrum med öppen planlösning, med beige väggar, kalkstensgolv, en standard öppen spis och beiget golv

Gorgeous vaulted ceiling with shiplap and exposed beams were all original to the home prior to the remodel. The new design enhances these architectural features and highlights the gorgeous views of the lake.

Entertainment room with ping pong table.
Exempel på ett mycket stort maritimt allrum med öppen planlösning, med ett spelrum, grå väggar, ljust trägolv, en standard öppen spis, en väggmonterad TV och brunt golv
Exempel på ett mycket stort maritimt allrum med öppen planlösning, med ett spelrum, grå väggar, ljust trägolv, en standard öppen spis, en väggmonterad TV och brunt golv
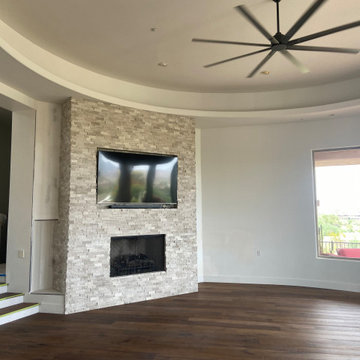
Fireplace Remodel - reshaped fireplace and removed small cabinet niches to create a sleek modern look. Stacked Stone, new wood flooring and paint.
Foto på ett mycket stort funkis allrum med öppen planlösning, med beige väggar, mellanmörkt trägolv, en standard öppen spis, en väggmonterad TV och brunt golv
Foto på ett mycket stort funkis allrum med öppen planlösning, med beige väggar, mellanmörkt trägolv, en standard öppen spis, en väggmonterad TV och brunt golv
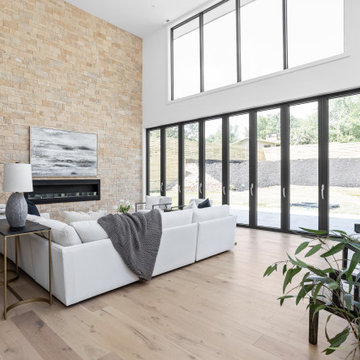
Beautiful family room with over 20 foot ceilings, stacked limestone fireplace wall with hanging ethanol fireplace, engineered hardwood white oak flooring, bifolding doors, and tons of natural light.
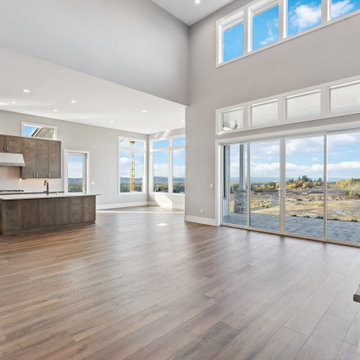
Vaulted Ceiling - Large double slider - Panoramic views of Columbia River - LVP flooring - Custom Concrete Hearth - Southern Ledge Stone Echo Ridge - Capstock windows
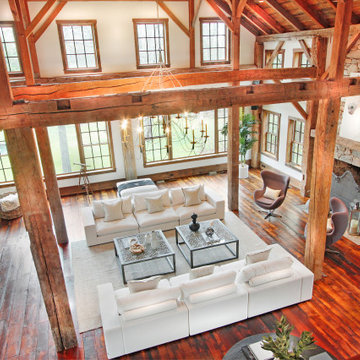
This magnificent barn home staged by BA Staging & Interiors features over 10,000 square feet of living space, 6 bedrooms, 6 bathrooms and is situated on 17.5 beautiful acres. Contemporary furniture with a rustic flare was used to create a luxurious and updated feeling while showcasing the antique barn architecture.

Inspiration för ett mycket stort lantligt allrum med öppen planlösning, med vita väggar, vinylgolv, en öppen vedspis, en väggmonterad TV och brunt golv
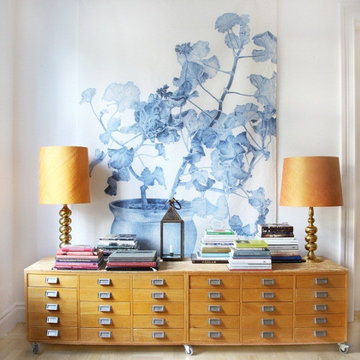
The library became a converted room for tranquility, quality reading time and a place of artistic inspiration to create a number of things the homeowner loves doing.
We added the light weight area throw as an accent to the room creating the vibe.
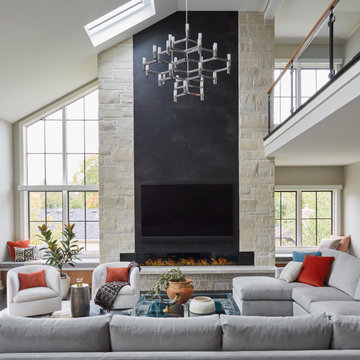
A two story family room with an overlooking balcony is anchored by a grand fireplace facade. Stonework from floor to ceiling flanking a large format porcelain slabs that have a slight "rolled steel" texture to them creates a striking focal point. Swivel chairs and a spacious sectional provide ample seating for a big family. Design by Two Hands Interiors. View more of this home on our website.
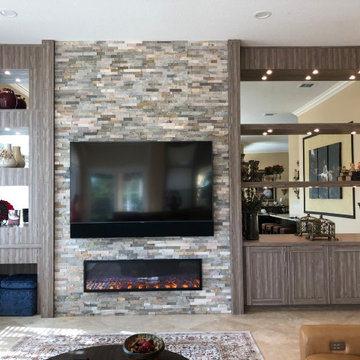
Expansive wall to wall, floor to ceiling family room media unit. Center area is lined with ledger stone and features a large screen TV and built in fireplace. Surrounding cabinetry has textured wood grain veneers for storage, shelves and display areas as well as a recessed space for ottomans. Accent lighting is highlighted from mirror walls.
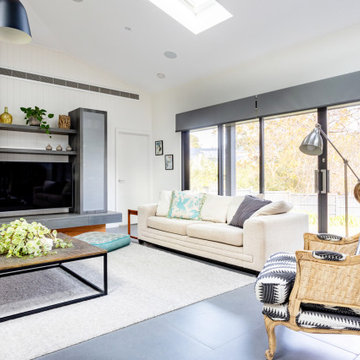
Inspiration för ett mycket stort funkis allrum på loftet, med vita väggar, klinkergolv i porslin, en öppen vedspis, en väggmonterad TV och grått golv
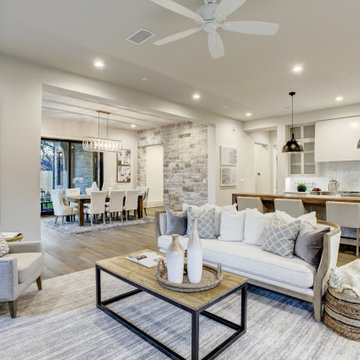
Idéer för mycket stora funkis allrum med öppen planlösning, med vita väggar, mellanmörkt trägolv, en standard öppen spis och brunt golv
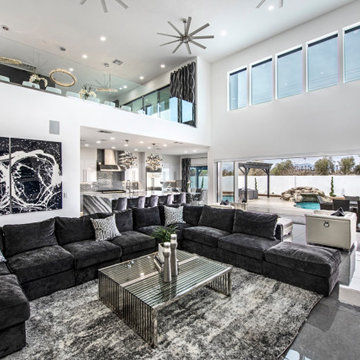
Family room with stacking doors, and floor to ceiling fireplace, stacked stone
Foto på ett mycket stort funkis allrum med öppen planlösning, med en hemmabar, vita väggar, klinkergolv i keramik, en standard öppen spis, en inbyggd mediavägg och grått golv
Foto på ett mycket stort funkis allrum med öppen planlösning, med en hemmabar, vita väggar, klinkergolv i keramik, en standard öppen spis, en inbyggd mediavägg och grått golv
93 foton på mycket stort allrum
1