105 903 foton på parallellkök, med en köksö
Sortera efter:
Budget
Sortera efter:Populärt i dag
161 - 180 av 105 903 foton
Artikel 1 av 3
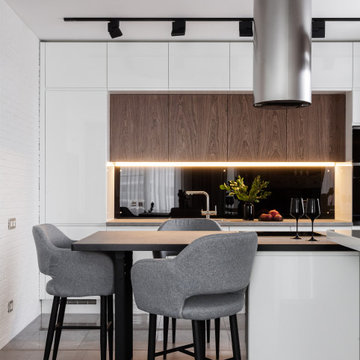
Кухня с островом, совмещенная с гостиной на 28 кв.м.
Bild på ett litet funkis grå grått parallellkök, med en nedsänkt diskho, släta luckor, vita skåp, grått stänkskydd, glaspanel som stänkskydd, integrerade vitvaror, en köksö och grått golv
Bild på ett litet funkis grå grått parallellkök, med en nedsänkt diskho, släta luckor, vita skåp, grått stänkskydd, glaspanel som stänkskydd, integrerade vitvaror, en köksö och grått golv
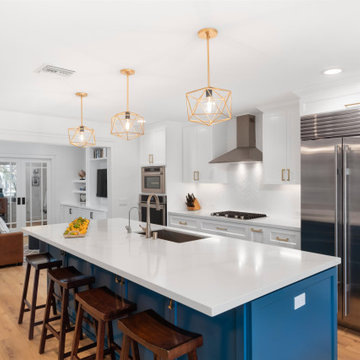
The goal for this Point Loma home was to transform it from the adorable beach bungalow it already was by expanding its footprint and giving it distinctive Craftsman characteristics while achieving a comfortable, modern aesthetic inside that perfectly caters to the active young family who lives here. By extending and reconfiguring the front portion of the home, we were able to not only add significant square footage, but create much needed usable space for a home office and comfortable family living room that flows directly into a large, open plan kitchen and dining area. A custom built-in entertainment center accented with shiplap is the focal point for the living room and the light color of the walls are perfect with the natural light that floods the space, courtesy of strategically placed windows and skylights. The kitchen was redone to feel modern and accommodate the homeowners busy lifestyle and love of entertaining. Beautiful white kitchen cabinetry sets the stage for a large island that packs a pop of color in a gorgeous teal hue. A Sub-Zero classic side by side refrigerator and Jenn-Air cooktop, steam oven, and wall oven provide the power in this kitchen while a white subway tile backsplash in a sophisticated herringbone pattern, gold pulls and stunning pendant lighting add the perfect design details. Another great addition to this project is the use of space to create separate wine and coffee bars on either side of the doorway. A large wine refrigerator is offset by beautiful natural wood floating shelves to store wine glasses and house a healthy Bourbon collection. The coffee bar is the perfect first top in the morning with a coffee maker and floating shelves to store coffee and cups. Luxury Vinyl Plank (LVP) flooring was selected for use throughout the home, offering the warm feel of hardwood, with the benefits of being waterproof and nearly indestructible - two key factors with young kids!
For the exterior of the home, it was important to capture classic Craftsman elements including the post and rock detail, wood siding, eves, and trimming around windows and doors. We think the porch is one of the cutest in San Diego and the custom wood door truly ties the look and feel of this beautiful home together.

What was once a confused mixture of enclosed rooms, has been logically transformed into a series of well proportioned spaces, which seamlessly flow between formal, informal, living, private and outdoor activities.
Opening up and connecting these living spaces, and increasing access to natural light has permitted the use of a dark colour palette. The finishes combine natural Australian hardwoods with synthetic materials, such as Dekton porcelain and Italian vitrified floor tiles

Idéer för stora beige kök, med en rustik diskho, luckor med upphöjd panel, beige skåp, granitbänkskiva, beige stänkskydd, stänkskydd i tunnelbanekakel, rostfria vitvaror, mellanmörkt trägolv, en köksö och brunt golv
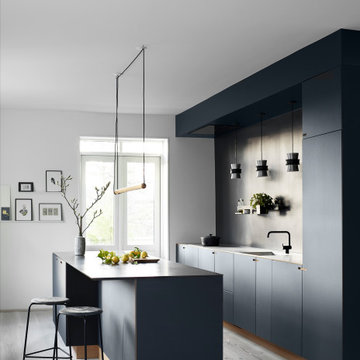
Inspiration för mellanstora minimalistiska kök, med svarta skåp, marmorbänkskiva, en köksö, släta luckor, grått stänkskydd, ljust trägolv och grått golv

Medelhavsstil inredning av ett stort grå grått kök, med skåp i mörkt trä, grått stänkskydd, stänkskydd i stenkakel, rostfria vitvaror, en köksö, brunt golv, en undermonterad diskho, skåp i shakerstil och mörkt trägolv

Foto på ett stort funkis beige parallellkök, med en integrerad diskho, släta luckor, svarta skåp, grått stänkskydd, glaspanel som stänkskydd, integrerade vitvaror, en köksö och beiget golv
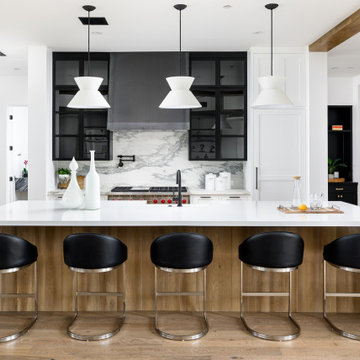
WINNER: Silver Award – One-of-a-Kind Custom or Spec 4,001 – 5,000 sq ft, Best in American Living Awards, 2019
Affectionately called The Magnolia, a reference to the architect's Southern upbringing, this project was a grass roots exploration of farmhouse architecture. Located in Phoenix, Arizona’s idyllic Arcadia neighborhood, the home gives a nod to the area’s citrus orchard history.
Echoing the past while embracing current millennial design expectations, this just-complete speculative family home hosts four bedrooms, an office, open living with a separate “dirty kitchen”, and the Stone Bar. Positioned in the Northwestern portion of the site, the Stone Bar provides entertainment for the interior and exterior spaces. With retracting sliding glass doors and windows above the bar, the space opens up to provide a multipurpose playspace for kids and adults alike.
Nearly as eyecatching as the Camelback Mountain view is the stunning use of exposed beams, stone, and mill scale steel in this grass roots exploration of farmhouse architecture. White painted siding, white interior walls, and warm wood floors communicate a harmonious embrace in this soothing, family-friendly abode.
Project Details // The Magnolia House
Architecture: Drewett Works
Developer: Marc Development
Builder: Rafterhouse
Interior Design: Rafterhouse
Landscape Design: Refined Gardens
Photographer: ProVisuals Media
Awards
Silver Award – One-of-a-Kind Custom or Spec 4,001 – 5,000 sq ft, Best in American Living Awards, 2019
Featured In
“The Genteel Charm of Modern Farmhouse Architecture Inspired by Architect C.P. Drewett,” by Elise Glickman for Iconic Life, Nov 13, 2019

Inspiration för stora maritima vitt parallellkök, med luckor med upphöjd panel, vita skåp, grått stänkskydd, mörkt trägolv, en köksö och brunt golv
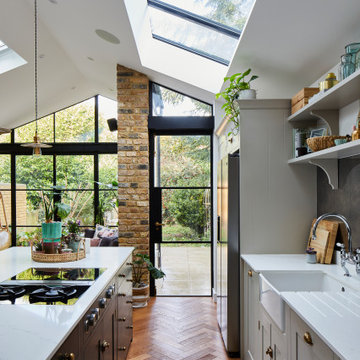
Bild på ett stort vintage vit vitt parallellkök, med en rustik diskho, skåp i shakerstil, grå skåp, grått stänkskydd, en köksö och brunt golv

Exempel på ett lantligt vit vitt kök, med skåp i shakerstil, vita skåp, vitt stänkskydd, mellanmörkt trägolv, en köksö och brunt golv
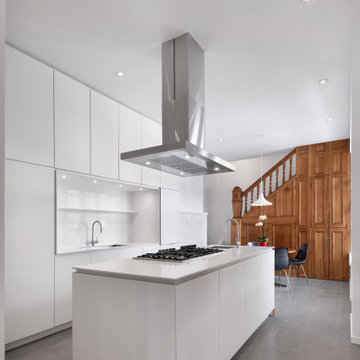
Modern inredning av ett mellanstort vit vitt kök, med släta luckor, en köksö, en undermonterad diskho, vita skåp, vitt stänkskydd, glaspanel som stänkskydd, integrerade vitvaror, klinkergolv i porslin och grått golv
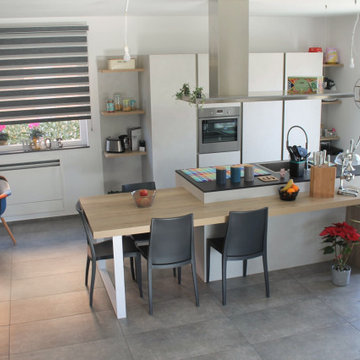
Foto på ett mellanstort funkis svart kök, med en enkel diskho, släta luckor, grå skåp, bänkskiva i kvarts, rostfria vitvaror, klinkergolv i porslin, en köksö och grått golv
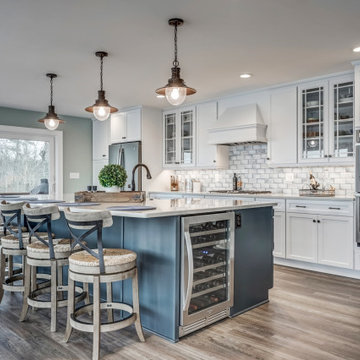
Idéer för att renovera ett maritimt grå grått parallellkök, med skåp i shakerstil, vita skåp, grått stänkskydd, rostfria vitvaror, mörkt trägolv, en köksö och brunt golv
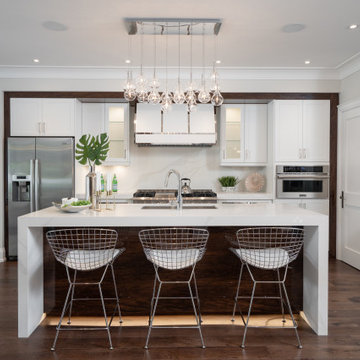
Bild på ett mellanstort funkis vit vitt parallellkök, med vita skåp, en köksö, en undermonterad diskho, skåp i shakerstil, vitt stänkskydd, rostfria vitvaror, mellanmörkt trägolv och brunt golv
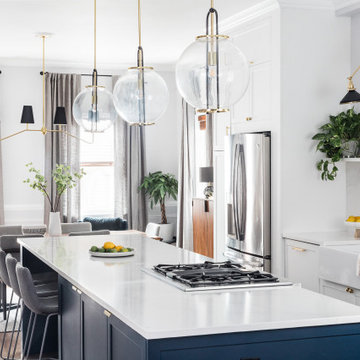
Foto på ett stort vintage vit kök, med en rustik diskho, skåp i shakerstil, vita skåp, vitt stänkskydd, rostfria vitvaror, en köksö och brunt golv

Foto på ett mellanstort funkis brun parallellkök, med en undermonterad diskho, släta luckor, skåp i mellenmörkt trä, vitt stänkskydd, stänkskydd i glaskakel, svarta vitvaror, ljust trägolv, en köksö och beiget golv
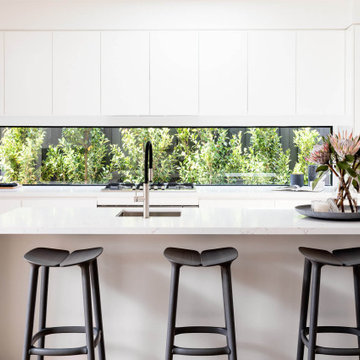
Inspiration för ett funkis vit vitt parallellkök, med en undermonterad diskho, släta luckor, vita skåp, fönster som stänkskydd, mellanmörkt trägolv, en köksö och brunt golv
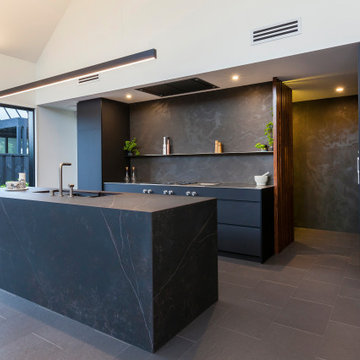
Idéer för att renovera ett mellanstort funkis kök, med en köksö, en undermonterad diskho, släta luckor, svarta skåp, svart stänkskydd, stänkskydd i porslinskakel, rostfria vitvaror, klinkergolv i porslin och svart golv
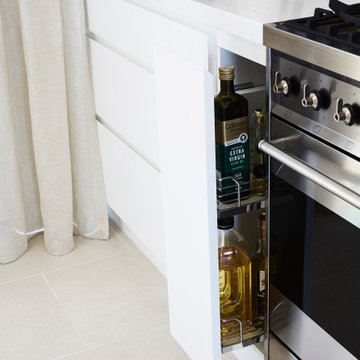
This space was taken into the 21th century. Open, airy and elegant
Foto på ett mellanstort funkis vit kök, med en dubbel diskho, släta luckor, vita skåp, bänkskiva i kvarts, grått stänkskydd, spegel som stänkskydd, rostfria vitvaror, klinkergolv i keramik, en köksö och grått golv
Foto på ett mellanstort funkis vit kök, med en dubbel diskho, släta luckor, vita skåp, bänkskiva i kvarts, grått stänkskydd, spegel som stänkskydd, rostfria vitvaror, klinkergolv i keramik, en köksö och grått golv
105 903 foton på parallellkök, med en köksö
9