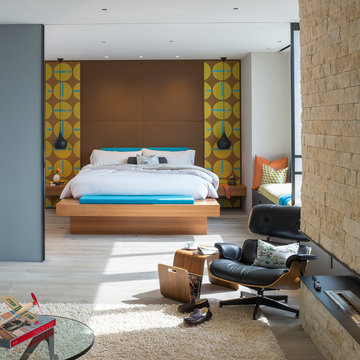286 foton på retro sovrum
Sortera efter:
Budget
Sortera efter:Populärt i dag
1 - 20 av 286 foton
Artikel 1 av 3
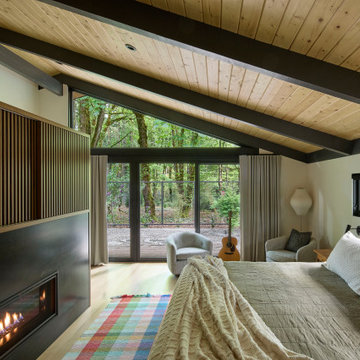
Inredning av ett retro huvudsovrum, med ljust trägolv, en dubbelsidig öppen spis och en spiselkrans i metall
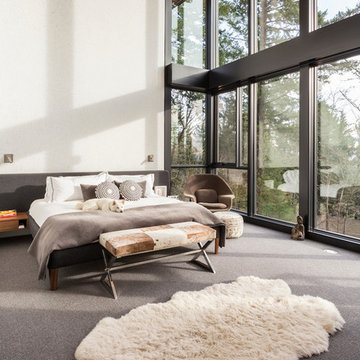
Master bedroom
Built Photo
60 tals inredning av ett stort huvudsovrum, med vita väggar, heltäckningsmatta, en standard öppen spis, en spiselkrans i metall och grått golv
60 tals inredning av ett stort huvudsovrum, med vita väggar, heltäckningsmatta, en standard öppen spis, en spiselkrans i metall och grått golv
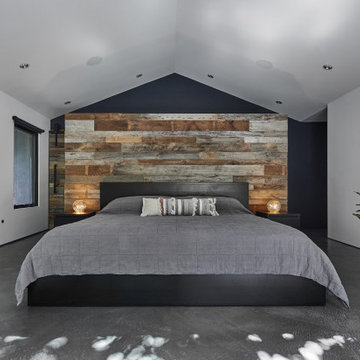
Primary Bedroom: The bed has a 7-foot tall headboard cabinet that acts as storage including hampers behind the bed which creates a path to the master bath / master closet through a barn door . The use of reclaimed wood was a nod to the adjacent barn and equestrian stable properties that can be seen through the south windows of the bedroom.

master bedroom with custom wood ceiling
Inspiration för ett mycket stort retro huvudsovrum, med flerfärgade väggar, heltäckningsmatta, en bred öppen spis, en spiselkrans i sten och grått golv
Inspiration för ett mycket stort retro huvudsovrum, med flerfärgade väggar, heltäckningsmatta, en bred öppen spis, en spiselkrans i sten och grått golv

This remodel of a midcentury home by Garret Cord Werner Architects & Interior Designers is an embrace of nostalgic ‘50s architecture and incorporation of elegant interiors. Adding a touch of Art Deco French inspiration, the result is an eclectic vintage blend that provides an elevated yet light-hearted impression. Photography by Andrew Giammarco.
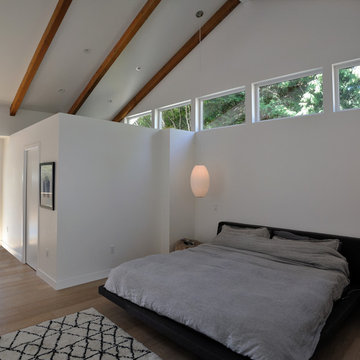
Modern renovation / addition to a mid centrury modern home in Metro Vancouver.
Idéer för att renovera ett mellanstort 50 tals huvudsovrum, med vita väggar, ljust trägolv, en bred öppen spis och en spiselkrans i trä
Idéer för att renovera ett mellanstort 50 tals huvudsovrum, med vita väggar, ljust trägolv, en bred öppen spis och en spiselkrans i trä
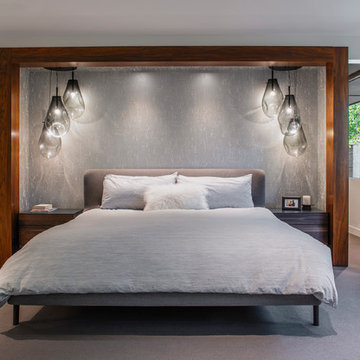
Two bedrooms were combined to become a gorgeous master suite with walk-in closet, ensuite and bedroom/sitting area. The closet was tucked behind the new bed enclosure with suspended lighting and a velvet/metallic wallpaper surrounded by a walnut frame.
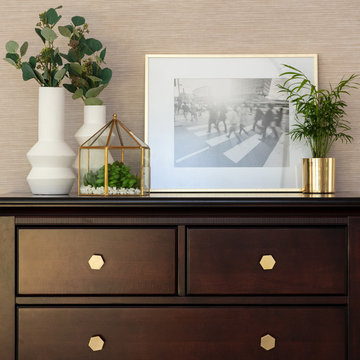
Interior Design | Jeanne Campana Design
Photography | Kyle J. Caldwell
Idéer för att renovera ett stort 60 tals huvudsovrum, med beige väggar, mellanmörkt trägolv, en standard öppen spis, en spiselkrans i trä och brunt golv
Idéer för att renovera ett stort 60 tals huvudsovrum, med beige väggar, mellanmörkt trägolv, en standard öppen spis, en spiselkrans i trä och brunt golv
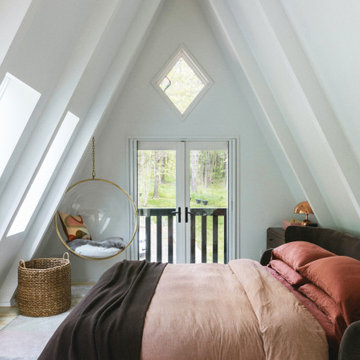
Inredning av ett 60 tals mellanstort huvudsovrum, med vita väggar, ljust trägolv, en standard öppen spis, en spiselkrans i sten och beiget golv
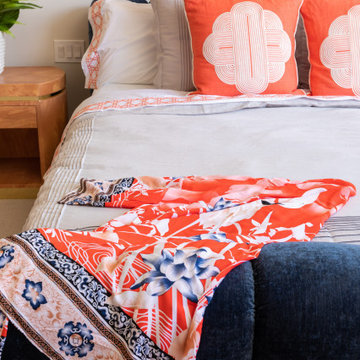
Inspiration för stora retro huvudsovrum, med vita väggar, heltäckningsmatta, en öppen hörnspis, en spiselkrans i sten och grått golv
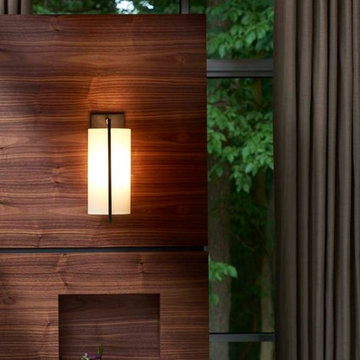
For this 1940’s master bedroom renovation the entire space was demolished with a cohesive new floor plan. The walls were reconfigured with a two story walk in closet, a bathroom with his and her vanities and, a fireplace designed with a cement surround and adorned with rift cut walnut veneer wood. The custom bed was relocated to float in the room and also dressed with walnut wood. The sitting area is dressed with mid century modern inspired chairs and a custom cabinet that acts as a beverage center for a cozy space to relax in the morning.

Idéer för att renovera ett stort 60 tals huvudsovrum, med svarta väggar, ljust trägolv, en dubbelsidig öppen spis, en spiselkrans i sten och brunt golv
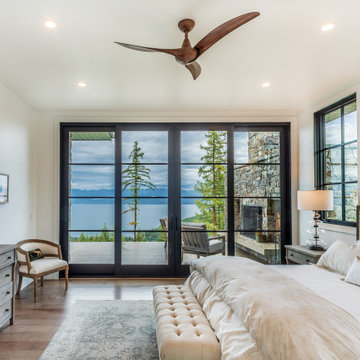
Master Bedroom with Private Outdoor Fireplace
Inspiration för ett mellanstort retro huvudsovrum, med vita väggar, en standard öppen spis och en spiselkrans i sten
Inspiration för ett mellanstort retro huvudsovrum, med vita väggar, en standard öppen spis och en spiselkrans i sten
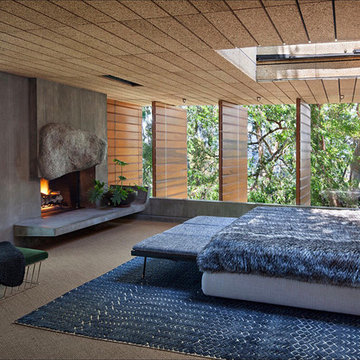
Tim Street-Porter
Idéer för ett 50 tals huvudsovrum, med heltäckningsmatta, en spiselkrans i betong och grått golv
Idéer för ett 50 tals huvudsovrum, med heltäckningsmatta, en spiselkrans i betong och grått golv
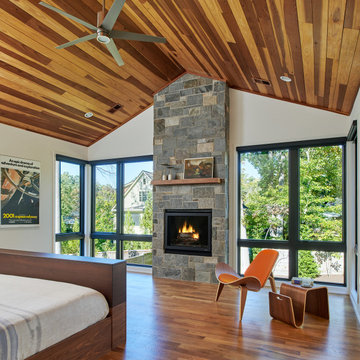
Khouri-Brouwer Residence
A new 7,000 square foot modern farmhouse designed around a central two-story family room. The layout promotes indoor / outdoor living and integrates natural materials through the interior. The home contains six bedrooms, five full baths, two half baths, open living / dining / kitchen area, screened-in kitchen and dining room, exterior living space, and an attic-level office area.
Photography: Anice Hoachlander, Studio HDP
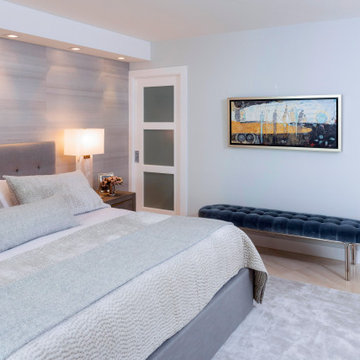
Master bedroom design
60 tals inredning av ett stort huvudsovrum, med grå väggar, marmorgolv, en spiselkrans i tegelsten och beiget golv
60 tals inredning av ett stort huvudsovrum, med grå väggar, marmorgolv, en spiselkrans i tegelsten och beiget golv
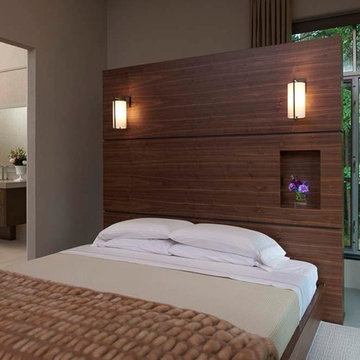
For this 1940’s master bedroom renovation the entire space was demolished with a cohesive new floor plan. The walls were reconfigured with a two story walk in closet, a bathroom with his and her vanities and, a fireplace designed with a cement surround and adorned with rift cut walnut veneer wood. The custom bed was relocated to float in the room and also dressed with walnut wood. The sitting area is dressed with mid century modern inspired chairs and a custom cabinet that acts as a beverage center for a cozy space to relax in the morning.
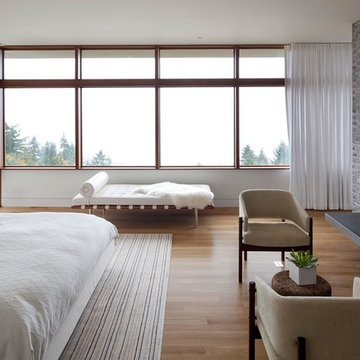
Inspiration för ett mellanstort 50 tals huvudsovrum, med mellanmörkt trägolv, en standard öppen spis och en spiselkrans i sten
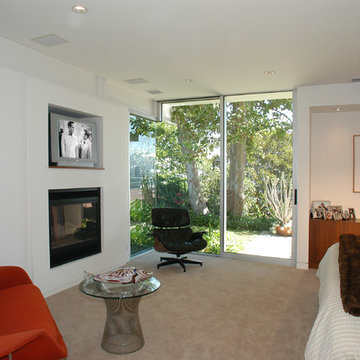
Master Bedroom
Idéer för att renovera ett stort 50 tals huvudsovrum, med vita väggar, heltäckningsmatta, en standard öppen spis, en spiselkrans i gips och beiget golv
Idéer för att renovera ett stort 50 tals huvudsovrum, med vita väggar, heltäckningsmatta, en standard öppen spis, en spiselkrans i gips och beiget golv
286 foton på retro sovrum
1
