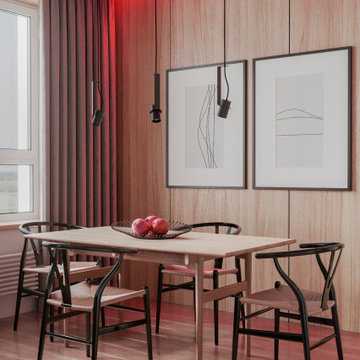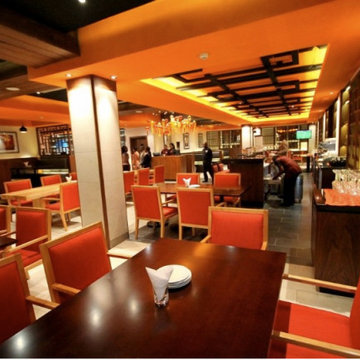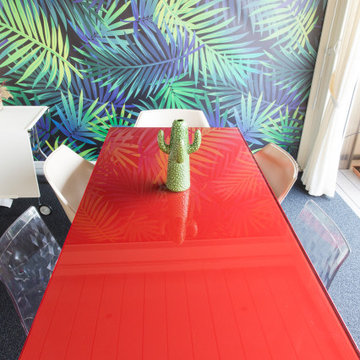44 foton på röd matplats
Sortera efter:
Budget
Sortera efter:Populärt i dag
1 - 20 av 44 foton
Artikel 1 av 3

• Craftsman-style dining area
• Furnishings + decorative accessory styling
• Pedestal dining table base - Herman Miller Eames base w/custom top
• Vintage wood framed dining chairs re-upholstered
• Oversized floor lamp - Artemide
• Burlap wall treatment
• Leather Ottoman - Herman Miller Eames
• Fireplace with vintage tile + wood mantel
• Wood ceiling beams
• Modern art

The dining room is to the right of the front door when you enter the home. We designed the trim detail on the ceiling, along with the layout and trim profile of the wainscoting throughout the foyer. The walls are covered in blue grass cloth wallpaper and the arched windows are framed by gorgeous coral faux silk drapery panels.

Inredning av en eklektisk mellanstor separat matplats, med bruna väggar, en standard öppen spis och en spiselkrans i trä

Bild på en liten orientalisk matplats med öppen planlösning, med betonggolv och vitt golv
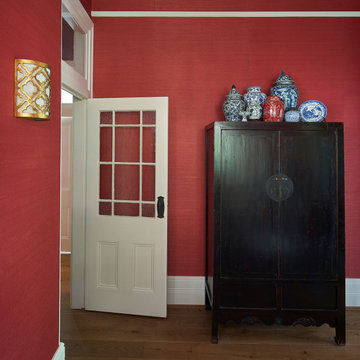
Idéer för stora eklektiska separata matplatser, med röda väggar, mörkt trägolv och brunt golv
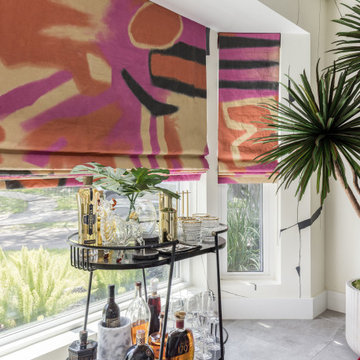
Our client craved bold color in this space, while maintaining a cool mid-century vibe. We brought in the graphic wallpaper and custom roman shade fabric, lighting, artwork and furnishings
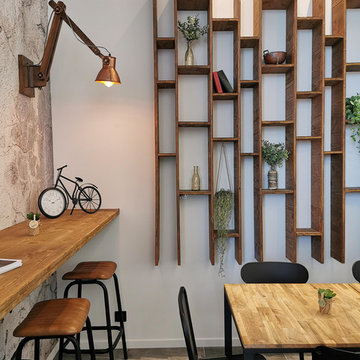
Ici nous avons créé une bibliothèque sur mesure dans une salle à manger afin d'apporter une touche déco originale et servant aussi à y intégrer des livres de cuisines, ou autre décoration. Le papier peint sur le mur de gauche est un papier peint trompe l’œil qui imite du béton vieilli par le temps. Il apporte de la texture et de la vie à la pièce. L'association du bois, du cuivre et du mobilier noir nous plonge dans un style industriel mais intemporel grâce à ses matériaux nobles.
Le carrelage au sol est une imitation de béton ciré et apporte encore de la matière à la pièce, les grands carreaux et les joints très fins permettent de créer une unité à la pièce.
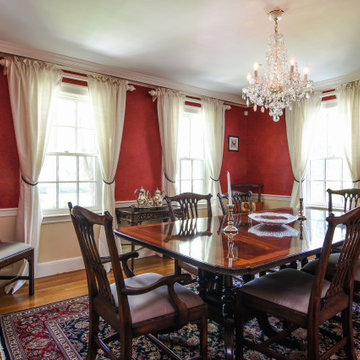
Idéer för vintage separata matplatser, med röda väggar, mellanmörkt trägolv och brunt golv

This dining room is from a custom home in North York, in the Greater Toronto Area. It was designed and built by bespoke luxury custom home builder Avvio Fine Homes in 2015. The dining room is an open concept, looking onto the living room, foyer, stairs, and hall to the office, kitchen and family room. It features a waffled ceiling, wainscoting and red oak hardwood flooring. It also adjoins the servery, connecting it to the kitchen.
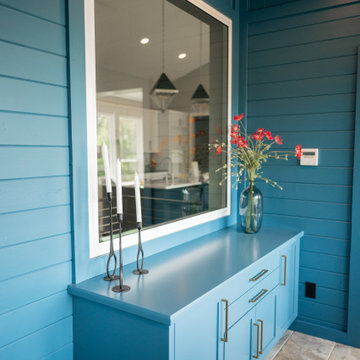
This home was redesigned to reflect the homeowners' personalities through intentional and bold design choices, resulting in a visually appealing and powerfully expressive environment.
This captivating dining room design features a striking bold blue palette that mingles with elegant furniture while statement lights dangle gracefully above. The rust-toned carpet adds a warm contrast, completing a sophisticated and inviting ambience.
---Project by Wiles Design Group. Their Cedar Rapids-based design studio serves the entire Midwest, including Iowa City, Dubuque, Davenport, and Waterloo, as well as North Missouri and St. Louis.
For more about Wiles Design Group, see here: https://wilesdesigngroup.com/
To learn more about this project, see here: https://wilesdesigngroup.com/cedar-rapids-bold-home-transformation
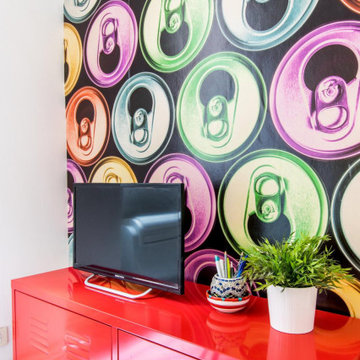
Soggiorno - dettaglio
Bild på en liten eklektisk matplats med öppen planlösning, med vita väggar, vinylgolv och brunt golv
Bild på en liten eklektisk matplats med öppen planlösning, med vita väggar, vinylgolv och brunt golv
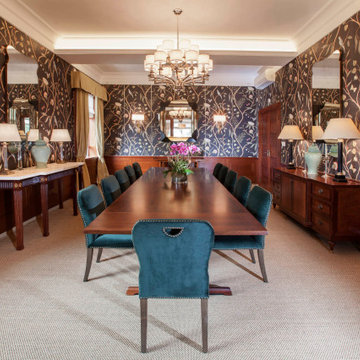
An exquisite colonial house on The Peak, Hong Kong. This was a very unique project — the client asked Alice to design and furnish the house from top-to-bottom. She worked very closely with her client to create an impressively stylish and interesting interior which also felt warm and familiar to this English family, helping them feel at home in their new surroundings.
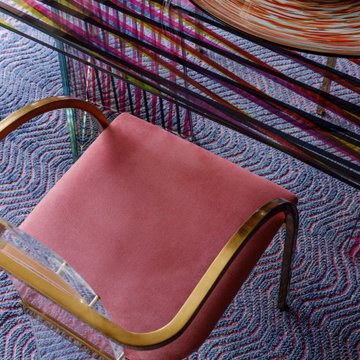
Inspiration för mellanstora matplatser med öppen planlösning, med metallisk väggfärg, mörkt trägolv och brunt golv
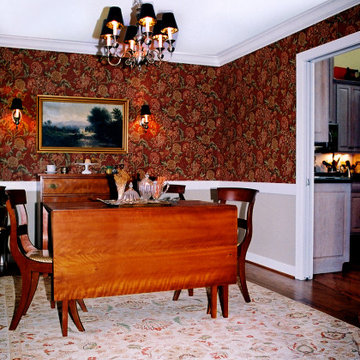
An extendable table means this can be intimate dining for two or a comfortable place to host group get-togethers.
Foto på en mellanstor matplats, med röda väggar, mellanmörkt trägolv och brunt golv
Foto på en mellanstor matplats, med röda väggar, mellanmörkt trägolv och brunt golv
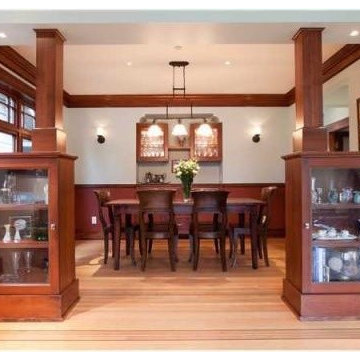
The dining area is separated by square columns which contain lower display cabinets. The wainscoting on the lower part of the walls is beautifully restored stained wood that is original to the home. The upper section of the walls were left white to reflect the light streaming in from the large windows.
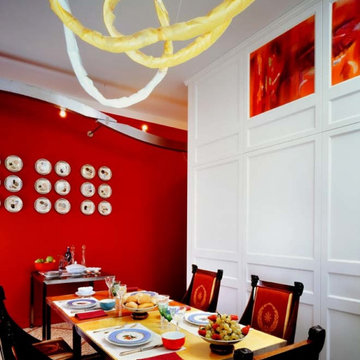
Ristrutturazione dell'intero appartamento con inserimento di arredi esistenti e su misura. Scelta dei colori e dei materiali. Lampadari su disegno. Tavolo da pranzo su disegno realizzato in acciaio e scagliola colorata. Inserimento di opere d'arte contemporanee
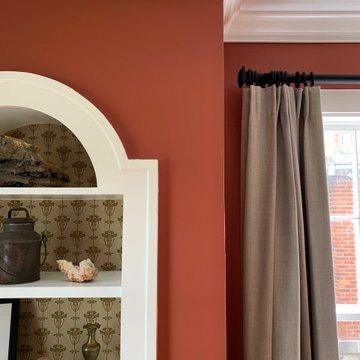
Design Challenge: This client requested a red dining room for their historic 1937 home in the heart of Nashville’s Belmont-Hillsboro neighborhood. MOTIV Interiors paired this sophisticated chalky hue with a historic wallpaper re-issue and bright white trim to emphasize the beautiful original features and craftsmanship of this space. Head to the MOTIV Monthly Blog to learn more about Decorating In Color With Confidence.
44 foton på röd matplats
1
