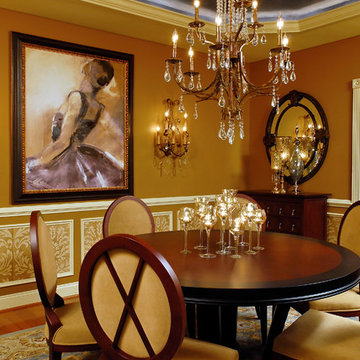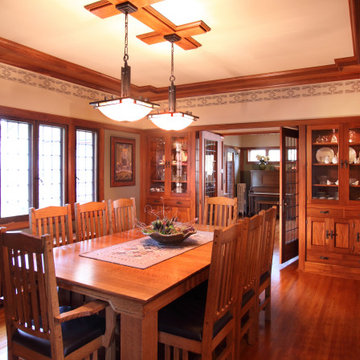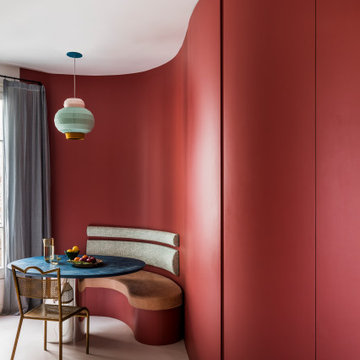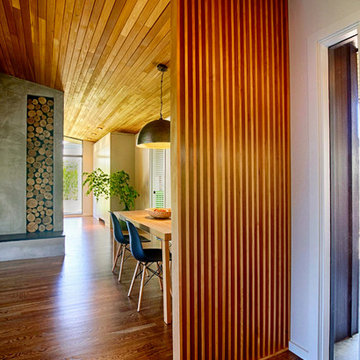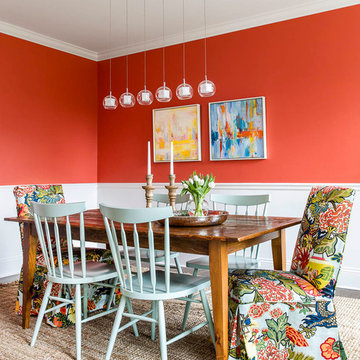8 081 foton på röd matplats
Sortera efter:Populärt i dag
1 - 20 av 8 081 foton

Marisa Vitale
Inspiration för moderna matplatser med öppen planlösning, med vita väggar, mellanmörkt trägolv och beiget golv
Inspiration för moderna matplatser med öppen planlösning, med vita väggar, mellanmörkt trägolv och beiget golv

In this serene family home we worked in a palette of soft gray/blues and warm walnut wood tones that complimented the clients' collection of original South African artwork. We happily incorporated vintage items passed down from relatives and treasured family photos creating a very personal home where this family can relax and unwind. Interior Design by Lori Steeves of Simply Home Decorating Inc. Photos by Tracey Ayton Photography.

The dining room is framed by a metallic silver ceiling and molding alongside red and orange striped draperies paired with woven wood blinds. A contemporary nude painting hangs above a pair of vintage ivory lamps atop a vintage orange buffet.
Black rattan chairs with red leather seats surround a transitional stained trestle table, and the teal walls set off the room’s dark walnut wood floors and aqua blue hemp and wool rug.
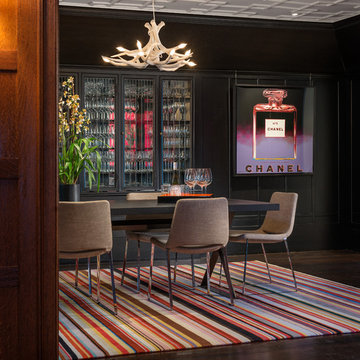
Aaron Leitz Photography
Foto på en funkis matplats, med svarta väggar och mörkt trägolv
Foto på en funkis matplats, med svarta väggar och mörkt trägolv

Trevor Trondro
Foto på en 60 tals matplats med öppen planlösning, med vita väggar och grått golv
Foto på en 60 tals matplats med öppen planlösning, med vita väggar och grått golv
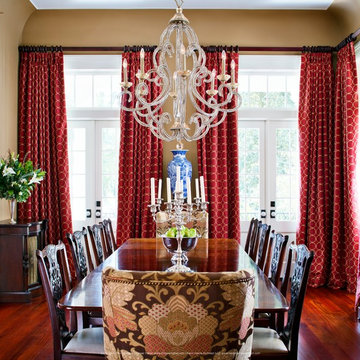
Lots of natural light and hardwood floors in formal dining room of New Orleans-style home. Photographed by Chipper Hatter.
Inredning av en klassisk matplats
Inredning av en klassisk matplats

Formal Dining with Butler's Pantry that connects this space to the Kitchen beyond.
Idéer för att renovera en mellanstor separat matplats, med vita väggar och mörkt trägolv
Idéer för att renovera en mellanstor separat matplats, med vita väggar och mörkt trägolv

The finished living room at our Kensington apartment renovation. My client wanted a furnishing make-over, so there was no building work required in this stage of the project.
We split the area into the Living room and Dining Room - we will post more images over the coming days..
We wanted to add a splash of colour to liven the space and we did this though accessories, cushions, artwork and the dining chairs. The space works really well and and we changed the bland original living room into a room full of energy and character..
The start of the process was to create floor plans, produce a CAD layout and specify all the furnishing. We designed two bespoke bookcases and created a large window seat hiding the radiators. We also installed a new fireplace which became a focal point at the far end of the room..
I hope you like the photos. We love getting comments from you, so please let me know your thoughts. I would like to say a special thank you to my client, who has been a pleasure to work with and has allowed me to photograph his apartment. We are looking forward to the next phase of this project, which involves extending the property and updating the bathrooms.
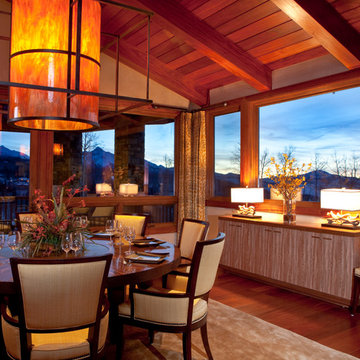
Dining room features custom light fixture large in scale to define the dining area. The round dining table is 72" in diameter and seats 8-10 people. It has a lazy susan in the center!
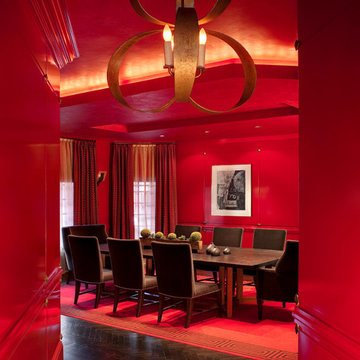
Dramatic red dining room with ebony finished floor, red walls and ceiling , dining room side chairs and 2 wing chairs are upholstered in dark chocolate brown mohair, large area rug is custom in red with dark brown greek key border. Dining room table is custom made with 2" solid walnut top and natural maple base 120" long x 52" wide. walls are paneled with 1/4" masonite with revels between panels. chandelier is gold finished .
Photo Credit: Bruce Buck photography

• Craftsman-style dining area
• Furnishings + decorative accessory styling
• Pedestal dining table base - Herman Miller Eames base w/custom top
• Vintage wood framed dining chairs re-upholstered
• Oversized floor lamp - Artemide
• Burlap wall treatment
• Leather Ottoman - Herman Miller Eames
• Fireplace with vintage tile + wood mantel
• Wood ceiling beams
• Modern art

Eklektisk inredning av en separat matplats, med blå väggar, en standard öppen spis och en spiselkrans i trä

New Spotted Gum hardwood floors enliven the dining room along with the splash of red wallpaper – an Urban Hardwoods dining table and Cabouche chandelier complete the setting.
Photo Credit: Paul Dyer Photography

Breakfast area is in corner of kitchen bump-out with the best sun. Bench has a sloped beadboard back. There are deep drawers at ends of bench and a lift top section in middle. Trestle table is 60 x 32 inches, built in cherry to match cabinets, and also our design. Beadboard walls are painted BM "Pale Sea Mist" with BM "Atrium White" trim. David Whelan photo
8 081 foton på röd matplats
1
