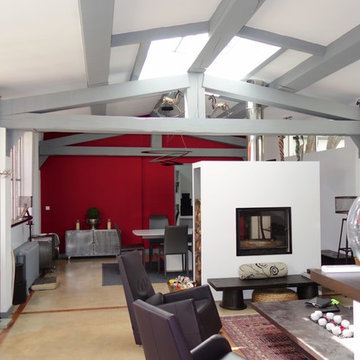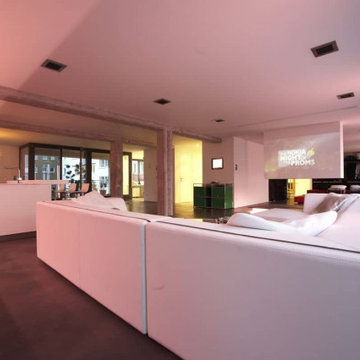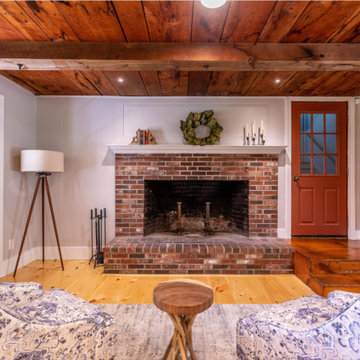11 foton på rosa allrum
Sortera efter:
Budget
Sortera efter:Populärt i dag
1 - 11 av 11 foton
Artikel 1 av 3

Behind the rolling hills of Arthurs Seat sits “The Farm”, a coastal getaway and future permanent residence for our clients. The modest three bedroom brick home will be renovated and a substantial extension added. The footprint of the extension re-aligns to face the beautiful landscape of the western valley and dam. The new living and dining rooms open onto an entertaining terrace.
The distinct roof form of valleys and ridges relate in level to the existing roof for continuation of scale. The new roof cantilevers beyond the extension walls creating emphasis and direction towards the natural views.

Though partially below grade, there is no shortage of natural light beaming through the large windows in this space. Sofas by Vanguard; pillow wools by Style Library / Morris & Co.

PHOTOS BY LORI HAMILTON PHOTOGRAPHY
Idéer för ett klassiskt allrum, med ett bibliotek, vita väggar, heltäckningsmatta och beiget golv
Idéer för ett klassiskt allrum, med ett bibliotek, vita väggar, heltäckningsmatta och beiget golv

Dramatic dark woodwork with white walls and painted white ceiling beams anchored by dark wood floors and glamorous furnishings.
Inredning av ett medelhavsstil allrum, med vita väggar, mörkt trägolv, en standard öppen spis, en väggmonterad TV och brunt golv
Inredning av ett medelhavsstil allrum, med vita väggar, mörkt trägolv, en standard öppen spis, en väggmonterad TV och brunt golv

This room as an unused dining room. This couple loves to entertain so we designed the room to be dramatic to look at, and allow for movable seating, and of course, a very sexy functional custom bar.

The main family room for the farmhouse. Historically accurate colonial designed paneling and reclaimed wood beams are prominent in the space, along with wide oak planks floors and custom made historical windows with period glass add authenticity to the design.

Idéer för att renovera ett stort vintage allrum med öppen planlösning, med vita väggar, mörkt trägolv, en standard öppen spis, en spiselkrans i trä och brunt golv

Foto på ett industriellt allrum, med röda väggar, en dubbelsidig öppen spis och beiget golv

Exempel på ett mycket stort industriellt allrum på loftet, med en hemmabar, vita väggar, betonggolv och grått golv

Wide Eastern White Pine looks fantastic in this bright, airy New Hampshire residence. Varied 9″ – 15″ widths and up to 16′ lengths!
Flooring: Premium Eastern White Pine Flooring in mixed widths
Finish: Vermont Plank Flooring Woodstock Finish
Construction by Tebou Carpentry & Woodworking
11 foton på rosa allrum
1
