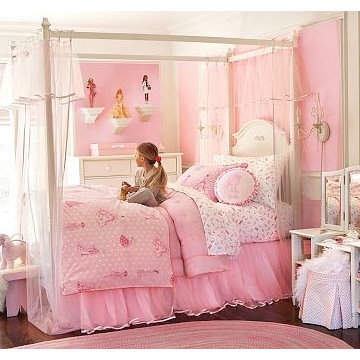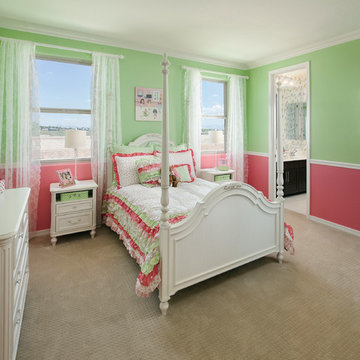2 921 foton på rosa barnrum
Sortera efter:
Budget
Sortera efter:Populärt i dag
101 - 120 av 2 921 foton
Artikel 1 av 2
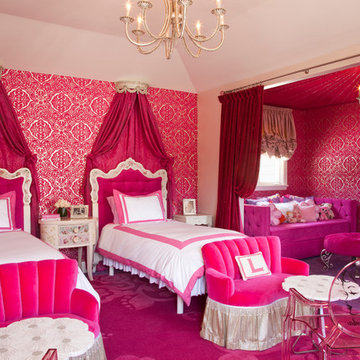
Inspiration för ett funkis flickrum kombinerat med sovrum och för 4-10-åringar, med heltäckningsmatta, rosa golv och flerfärgade väggar
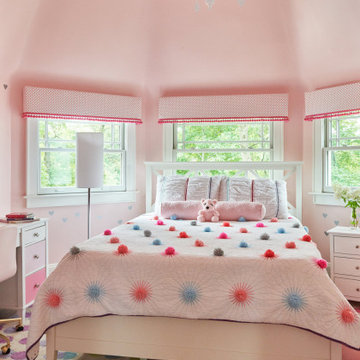
Playful and relaxed, honoring classical Victorian elements with contemporary living for a modern young family.
Inspiration för klassiska flickrum kombinerat med sovrum, med rosa väggar, heltäckningsmatta och flerfärgat golv
Inspiration för klassiska flickrum kombinerat med sovrum, med rosa väggar, heltäckningsmatta och flerfärgat golv
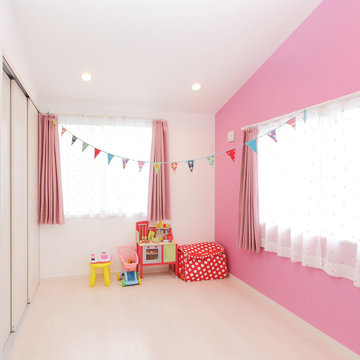
白を基調とした明るい子ども部屋。ニッチやピンク色のアクセントウォールでキュートな雰囲気に。クロゼットは大容量で成長後も十分な収納力だ
Inspiration för ett skandinaviskt barnrum kombinerat med lekrum, med rosa väggar och vitt golv
Inspiration för ett skandinaviskt barnrum kombinerat med lekrum, med rosa väggar och vitt golv
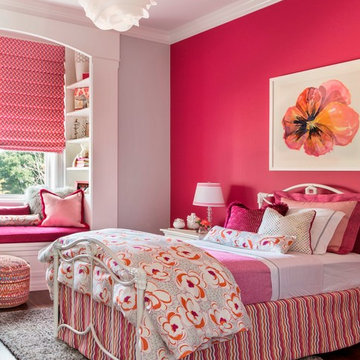
Inspiration för mellanstora klassiska barnrum kombinerat med sovrum, med rosa väggar
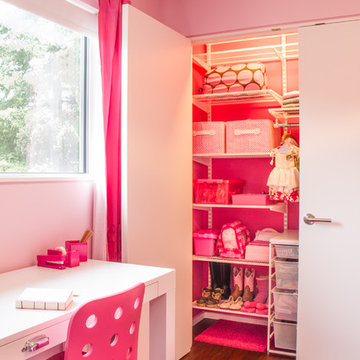
Jaime Sanders - D76 Studios
Inspiration för mellanstora moderna flickrum kombinerat med sovrum och för 4-10-åringar, med rosa väggar och mörkt trägolv
Inspiration för mellanstora moderna flickrum kombinerat med sovrum och för 4-10-åringar, med rosa väggar och mörkt trägolv
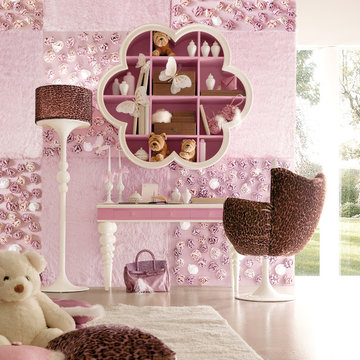
Magical and playful bedrooms by Italian designers. Amazing and adorable for your kids.
Bild på ett funkis flickrum kombinerat med lekrum
Bild på ett funkis flickrum kombinerat med lekrum
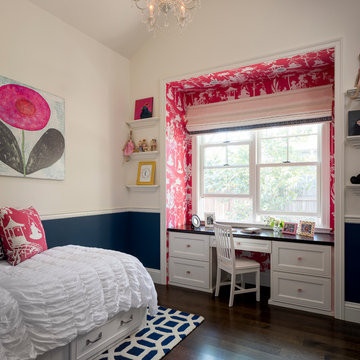
Scott Hargis
Bild på ett vintage flickrum kombinerat med sovrum och för 4-10-åringar, med vita väggar och mörkt trägolv
Bild på ett vintage flickrum kombinerat med sovrum och för 4-10-åringar, med vita väggar och mörkt trägolv
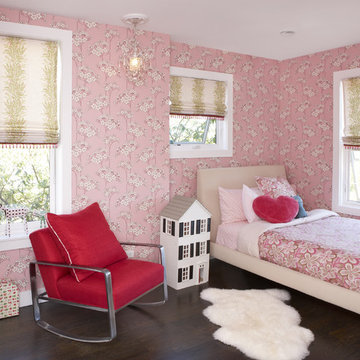
Bedding, Upholstered Chair, Roman Shade and Wallcoverings by Workroom Couture Home. Interiors by FC Studio.
Foto på ett vintage flickrum kombinerat med sovrum och för 4-10-åringar, med mörkt trägolv och flerfärgade väggar
Foto på ett vintage flickrum kombinerat med sovrum och för 4-10-åringar, med mörkt trägolv och flerfärgade väggar
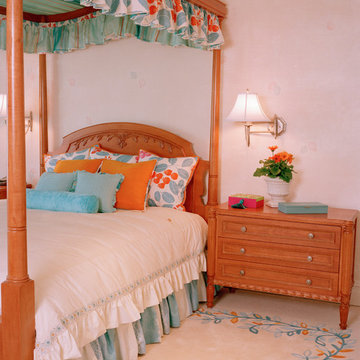
Idéer för att renovera ett stort vintage barnrum kombinerat med sovrum, med vita väggar och heltäckningsmatta
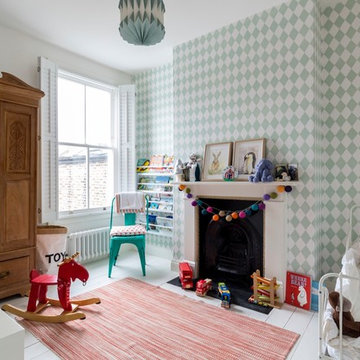
This rear bedroom has floor mounted white radiators, new timber sash windows with window shutters, as well as painted floor boards.
The fireplace has been retained and a new decorative wallpaper added onto its side wall.
Photography by Chris Snook
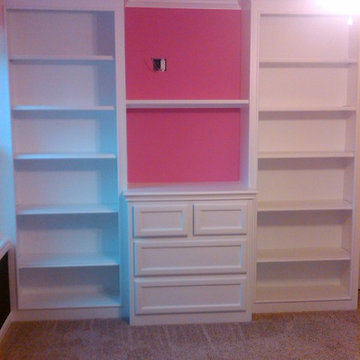
Designed & Built by: John Bice Custom Woodwork & Trim
Bild på ett mellanstort funkis flickrum kombinerat med sovrum, med rosa väggar och heltäckningsmatta
Bild på ett mellanstort funkis flickrum kombinerat med sovrum, med rosa väggar och heltäckningsmatta
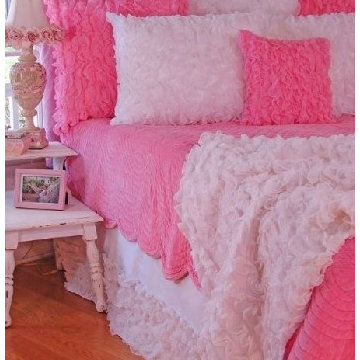
In soft pinks and white, this Chiffon Ruffle Bedding is perfect for everyone from little girl to sophisticated adult. Washable velvet quilts and ruffles for all princesses and feminine girls, tween to teen to young adults.
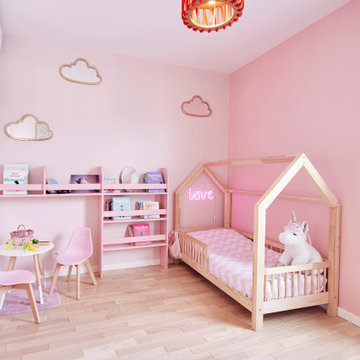
Idéer för att renovera ett litet funkis flickrum kombinerat med sovrum och för 4-10-åringar, med rosa väggar och ljust trägolv

A little girls room with a pale pink ceiling and pale gray wainscoat
This fast pace second level addition in Lakeview has received a lot of attention in this quite neighborhood by neighbors and house visitors. Ana Borden designed the second level addition on this previous one story residence and drew from her experience completing complicated multi-million dollar institutional projects. The overall project, including designing the second level addition included tieing into the existing conditions in order to preserve the remaining exterior lot for a new pool. The Architect constructed a three dimensional model in Revit to convey to the Clients the design intent while adhering to all required building codes. The challenge also included providing roof slopes within the allowable existing chimney distances, stair clearances, desired room sizes and working with the structural engineer to design connections and structural member sizes to fit the constraints listed above. Also, extensive coordination was required for the second addition, including supports designed by the structural engineer in conjunction with the existing pre and post tensioned slab. The Architect’s intent was also to create a seamless addition that appears to have been part of the existing residence while not impacting the remaining lot. Overall, the final construction fulfilled the Client’s goals of adding a bedroom and bathroom as well as additional storage space within their time frame and, of course, budget.
Smart Media
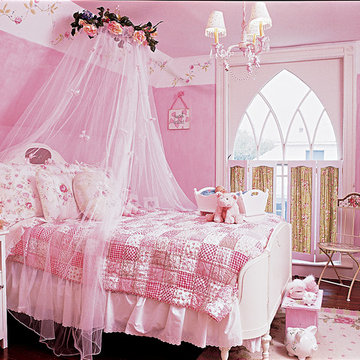
Photography by Bradley Oldman
Idéer för ett klassiskt flickrum kombinerat med sovrum
Idéer för ett klassiskt flickrum kombinerat med sovrum
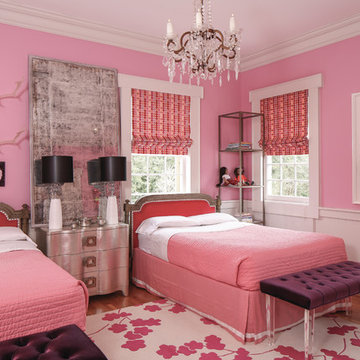
Photography by Melissa Oivanki/Oivanki Photography
Klassisk inredning av ett flickrum kombinerat med sovrum, med rosa väggar och mellanmörkt trägolv
Klassisk inredning av ett flickrum kombinerat med sovrum, med rosa väggar och mellanmörkt trägolv
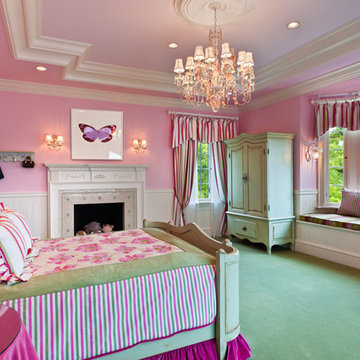
Architect: Peter Zimmerman, Peter Zimmerman Architects
Interior Designer: Allison Forbes, Forbes Design Consultants
Photographer: Tom Crane
Inspiration för stora klassiska flickrum kombinerat med sovrum och för 4-10-åringar, med rosa väggar, heltäckningsmatta och grönt golv
Inspiration för stora klassiska flickrum kombinerat med sovrum och för 4-10-åringar, med rosa väggar, heltäckningsmatta och grönt golv
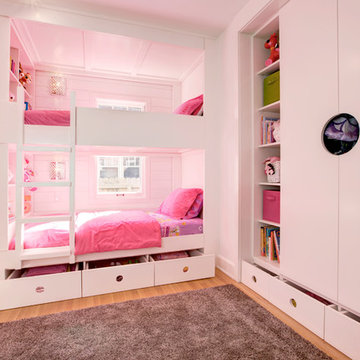
Custom Bunk Beds integrate storage cubbies within and roller-drawers beneath. Original storage closet to right opened-up to create full-integrated millwork closet system to match with bunks - Architect: HAUS | Architecture - Construction: WERK | Build - Photo: HAUS | Architecture
2 921 foton på rosa barnrum
6
