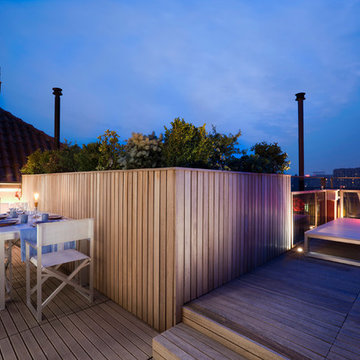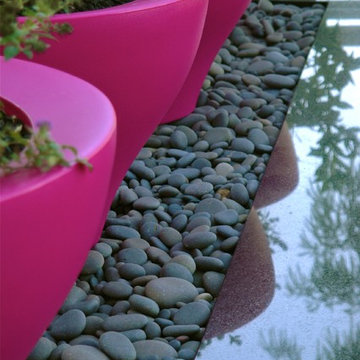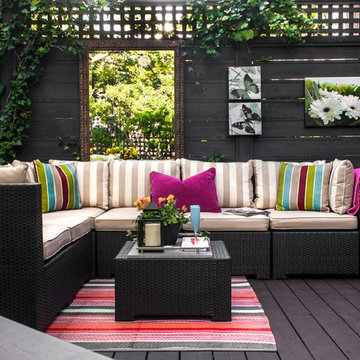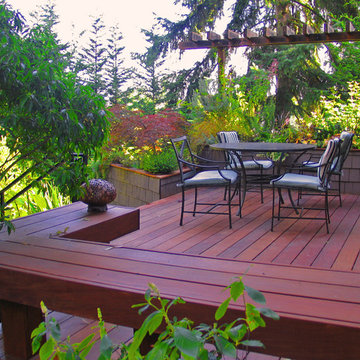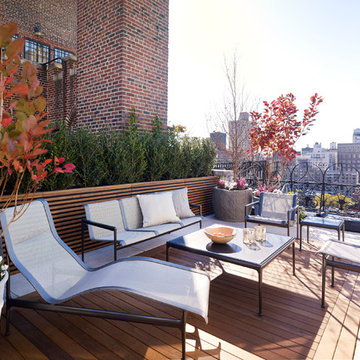654 foton på rosa terrass
Sortera efter:
Budget
Sortera efter:Populärt i dag
1 - 20 av 654 foton
Artikel 1 av 2

Craig Westerman
Idéer för stora vintage terrasser på baksidan av huset, med räcke i flera material
Idéer för stora vintage terrasser på baksidan av huset, med räcke i flera material

This custom roof deck in Manhattan's Chelsea neighborhood features lightweight aluminum decking, ipe planters, an ipe and metal pergola, and ipe benches with built-in storage under the seats. Few woods can match the natural beauty of ipe (pronounced ee-pey), a hardwood with a 30-year life expectancy. These pictures were taken in early spring, before the leaves have filled out on the trees. Plantings include coralbark maples, hornbeams, pink cherry trees, crape myrtles, and feather grasses. The planters include LED up-lighting and automated drip irrigation lines. Read more about our projects on my blog, www.amberfreda.com.

Olivier Chabaud
Exempel på en mellanstor lantlig terrass på baksidan av huset, med en öppen spis
Exempel på en mellanstor lantlig terrass på baksidan av huset, med en öppen spis

A tiny 65m site with only 3m of internal width posed some interesting design challenges.
The Victorian terrace façade will have a loving touch up, however entering through the front door; a new kitchen has been inserted into the middle of the plan, before stepping up into a light filled new living room. Large timber bifold doors open out onto a timber deck and extend the living area into the compact courtyard. A simple green wall adds a punctuation mark of colour to the space.
A two-storey light well, pulls natural light into the heart of the ground and first floor plan, with an operable skylight allowing stack ventilation to keep the interiors cool through the Summer months. The open plan design and simple detailing give the impression of a much larger space on a very tight urban site.
Photography by Huw Lambert

Contractor Tandem Construction, Photo Credit: E. Gualdoni Photography, Landscape Architect: Hoerr Schaudt
Bild på en stor funkis takterrass, med en pergola
Bild på en stor funkis takterrass, med en pergola

Ema Peter Photography http://www.emapeter.com/
Constructed by Best Builders. http://www.houzz.com/pro/bestbuildersca/ www.bestbuilders.ca

Under a fully automated bio-climatic pergola, a dining area and outdoor kitchen have been created on a raised composite deck. The kitchen is fully equipped with SubZero Wolf appliances, outdoor pizza oven, warming drawer, barbecue and sink, with a granite worktop. Heaters and screens help to keep the party going into the evening, as well as lights incorporated into the pergola, whose slats can open and close electronically. A decorative screen creates an enhanced backdrop and ties into the pattern on the 'decorative rug' around the firebowl.

Photo credit: Charles-Ryan Barber
Architect: Nadav Rokach
Interior Design: Eliana Rokach
Staging: Carolyn Greco at Meredith Baer
Contractor: Building Solutions and Design, Inc.

Photography by Morgan Howarth
Idéer för en stor klassisk terrass på baksidan av huset, med en pergola
Idéer för en stor klassisk terrass på baksidan av huset, med en pergola

Lower Deck with built-in sand box
Photography by Ross Van Pelt
Inredning av en modern terrass
Inredning av en modern terrass
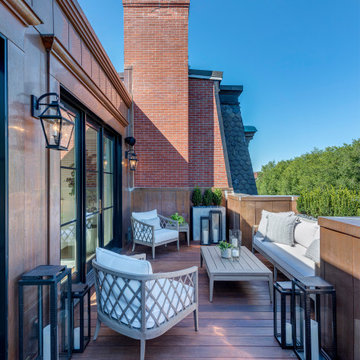
Penthouse terrace with stunning park views, glass and steel doors and windows.
Inspiration för klassiska takterrasser, med räcke i metall
Inspiration för klassiska takterrasser, med räcke i metall
654 foton på rosa terrass
1


