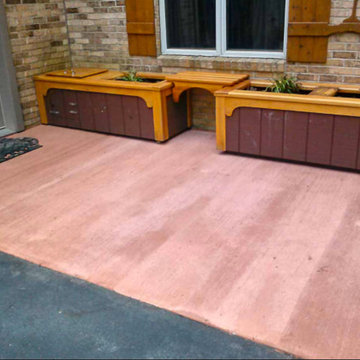16 foton på rosa uteplats, med betongplatta
Sortera efter:
Budget
Sortera efter:Populärt i dag
1 - 16 av 16 foton
Artikel 1 av 3
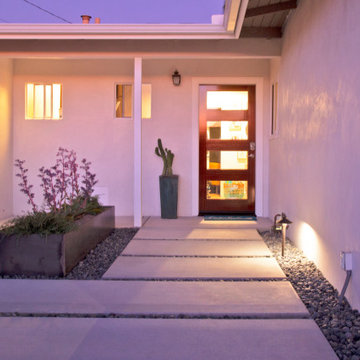
This front yard overhaul in Shell Beach, CA included the installation of concrete walkway and patio slabs with Mexican pebble joints, a raised concrete patio and steps for enjoying ocean-side sunset views, a horizontal board ipe privacy screen and gate to create a courtyard with raised steel planters and a custom gas fire pit, landscape lighting, and minimal planting for a modern aesthetic.
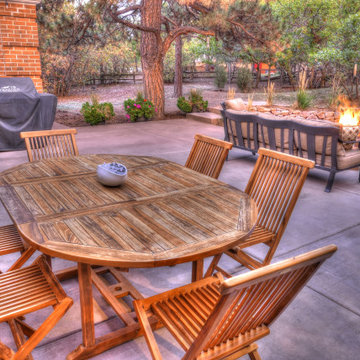
This outdoor living area feature room for grilling, outdoor dining furniture, and a fire pit, it is spacious enough to host a nice gathering.
Idéer för stora vintage uteplatser på baksidan av huset, med en öppen spis och betongplatta
Idéer för stora vintage uteplatser på baksidan av huset, med en öppen spis och betongplatta
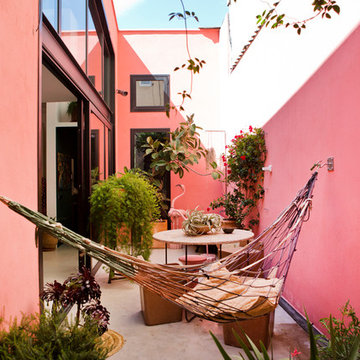
bluetomatophotos/©Houzz España 2019
Inspiration för moderna gårdsplaner, med utekrukor och betongplatta
Inspiration för moderna gårdsplaner, med utekrukor och betongplatta
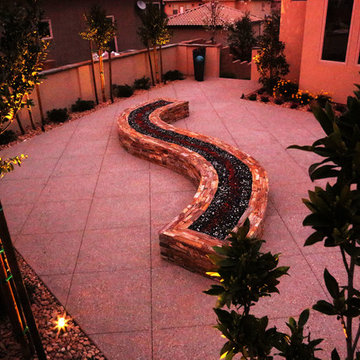
Foto på en stor amerikansk uteplats på baksidan av huset, med en öppen spis och betongplatta
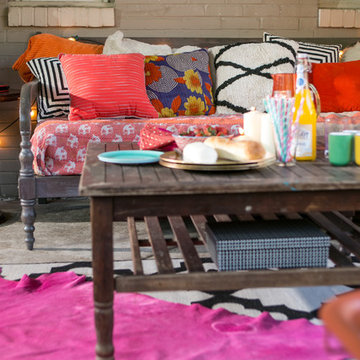
Vanderveen Photography
Idéer för små eklektiska uteplatser på baksidan av huset, med betongplatta och takförlängning
Idéer för små eklektiska uteplatser på baksidan av huset, med betongplatta och takförlängning
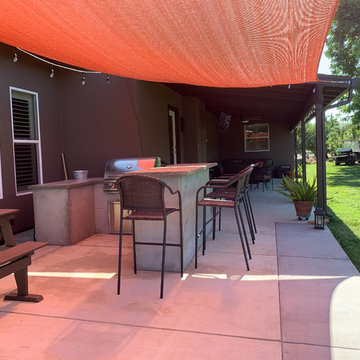
Inspiration för stora klassiska uteplatser på baksidan av huset, med utekök, betongplatta och takförlängning
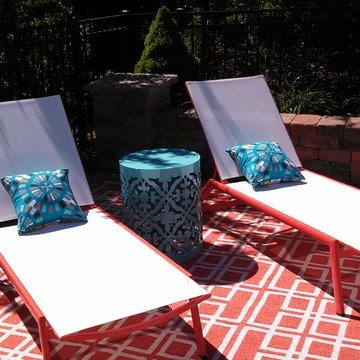
Modern and colorful furniture was selected to get this pool deck party ready. Outdoor rugs, pillows, chaise loungers, and metal laser cut tables were specified, ordered, delivered and set up by our team.
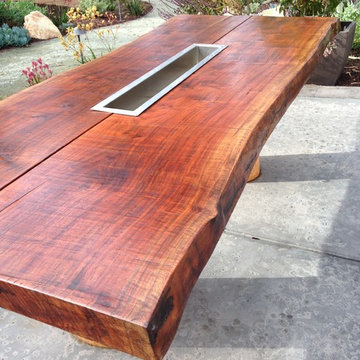
Home is where the heart is and the kitchen is usually the pulse of it. Everyone seems to gather here to create a feast, share a drink, or tell a story. Having an outdoor kitchen and dining space allows this happen in a beautiful surrounding—your garden. We use a background and connection with the culinary world to create highly functional and fitting designs to give you the room to invite even more people over to your next party.
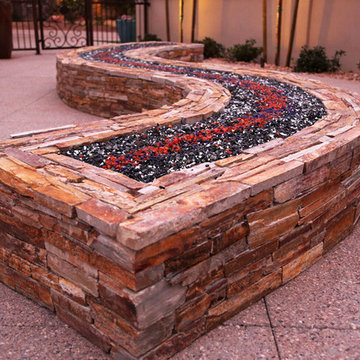
Idéer för att renovera en stor amerikansk uteplats på baksidan av huset, med en öppen spis och betongplatta
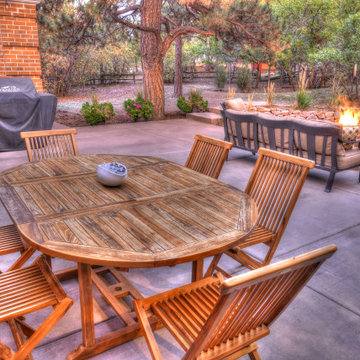
This spacious patio provides ample room for entertaining and space for lounging around the fire pit and cooking on the barbeque.
Idéer för en stor klassisk uteplats på baksidan av huset, med en öppen spis och betongplatta
Idéer för en stor klassisk uteplats på baksidan av huset, med en öppen spis och betongplatta
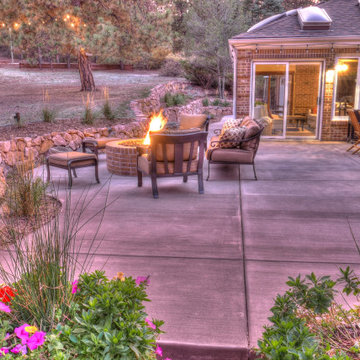
This home was originally built in 1977. We were able to remove the old railroad tie wall, improve drainage, expand their outdoor living area, and provide landscaping to blend in to their natural setting. This brick matches the home exterior and the fire pit area is spacious enough to host a nice gathering.
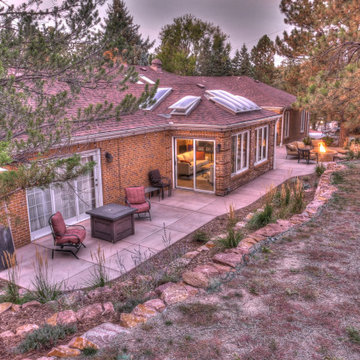
This house has a large yard that is very natural. We created a landscape buffer to transition between the patio space and existing native landscape.
Inspiration för stora klassiska uteplatser på baksidan av huset, med en öppen spis och betongplatta
Inspiration för stora klassiska uteplatser på baksidan av huset, med en öppen spis och betongplatta
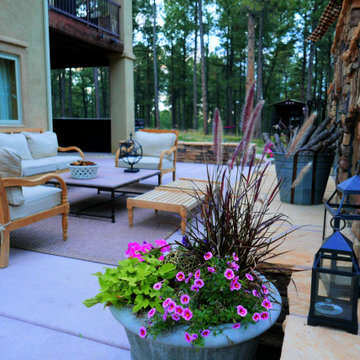
This large colored concrete patio offers lots of entertainment options. With ample built in seating, a large fireplace, and a hot tub, this outdoor living area in the forest is sure to get you out of the house.
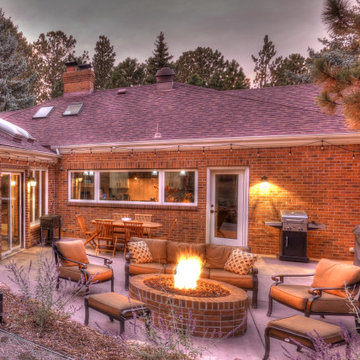
By carefully selecting materials and colors to that match with the home's exterior, this renovation matches the homes colors and style.
Idéer för en stor klassisk uteplats på baksidan av huset, med en öppen spis och betongplatta
Idéer för en stor klassisk uteplats på baksidan av huset, med en öppen spis och betongplatta
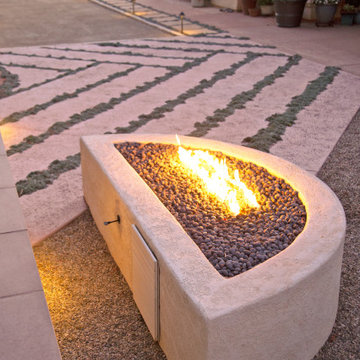
The landscape around this Mediterranean style home was transformed from barren and unusable to a warm and inviting outdoor space, cohesive with the existing architecture and aesthetic of the property. The front yard renovation included the construction of stucco landscape walls to create a front courtyard, with a dimensional cut flagstone patio with ground cover joints, a stucco fire pit, a "floating" composite bench, an urn converted into a recirculating water feature, landscape lighting, drought-tolerant planting, and Palomino gravel. Another stucco wall with a powder-coated steel gate was built at the entry to the backyard, connecting to a stucco column and steel fence along the property line. The backyard was developed into an outdoor living space with custom concrete flat work, dimensional cut flagstone pavers, a bocce ball court, horizontal board screening panels, and Mediterranean-style tile and stucco water feature, a second gas fire pit, capped seat walls, an outdoor shower screen, raised garden beds, a trash can enclosure, trellis, climate-appropriate plantings, low voltage lighting, mulch, and more!
16 foton på rosa uteplats, med betongplatta
1
