488 foton på sällskapsrum, med en hemmabar och bruna väggar
Sortera efter:Populärt i dag
1 - 20 av 488 foton

This photo: Interior designer Claire Ownby, who crafted furniture for the great room's living area, took her cues for the palette from the architecture. The sofa's Roma fabric mimics the Cantera Negra stone columns, chairs sport a Pindler granite hue, and the Innovations Rodeo faux leather on the coffee table resembles the floor tiles. Nearby, Shakuff's Tube chandelier hangs over a dining table surrounded by chairs in a charcoal Pindler fabric.
Positioned near the base of iconic Camelback Mountain, “Outside In” is a modernist home celebrating the love of outdoor living Arizonans crave. The design inspiration was honoring early territorial architecture while applying modernist design principles.
Dressed with undulating negra cantera stone, the massing elements of “Outside In” bring an artistic stature to the project’s design hierarchy. This home boasts a first (never seen before feature) — a re-entrant pocketing door which unveils virtually the entire home’s living space to the exterior pool and view terrace.
A timeless chocolate and white palette makes this home both elegant and refined. Oriented south, the spectacular interior natural light illuminates what promises to become another timeless piece of architecture for the Paradise Valley landscape.
Project Details | Outside In
Architect: CP Drewett, AIA, NCARB, Drewett Works
Builder: Bedbrock Developers
Interior Designer: Ownby Design
Photographer: Werner Segarra
Publications:
Luxe Interiors & Design, Jan/Feb 2018, "Outside In: Optimized for Entertaining, a Paradise Valley Home Connects with its Desert Surrounds"
Awards:
Gold Nugget Awards - 2018
Award of Merit – Best Indoor/Outdoor Lifestyle for a Home – Custom
The Nationals - 2017
Silver Award -- Best Architectural Design of a One of a Kind Home - Custom or Spec
http://www.drewettworks.com/outside-in/

Exempel på ett stort modernt allrum med öppen planlösning, med en hemmabar, bruna väggar, mellanmörkt trägolv, en hängande öppen spis, en spiselkrans i sten och en inbyggd mediavägg

Vance Fox
Rustik inredning av ett stort allrum med öppen planlösning, med en hemmabar, bruna väggar, mörkt trägolv, en standard öppen spis, en spiselkrans i sten och en väggmonterad TV
Rustik inredning av ett stort allrum med öppen planlösning, med en hemmabar, bruna väggar, mörkt trägolv, en standard öppen spis, en spiselkrans i sten och en väggmonterad TV
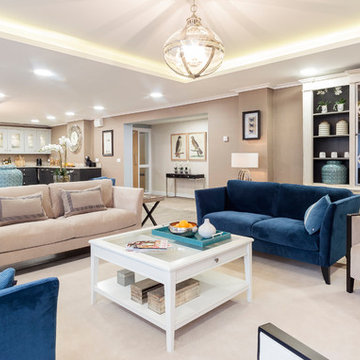
Idéer för vintage allrum med öppen planlösning, med en hemmabar, bruna väggar och heltäckningsmatta
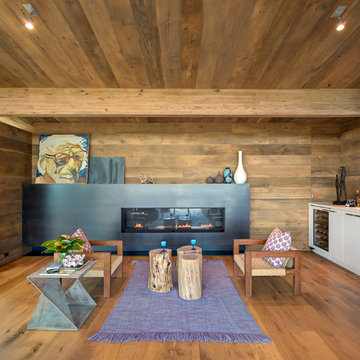
Bates Masi Architects LLC
Bild på ett funkis vardagsrum, med bruna väggar, mellanmörkt trägolv, en bred öppen spis och en hemmabar
Bild på ett funkis vardagsrum, med bruna väggar, mellanmörkt trägolv, en bred öppen spis och en hemmabar

Inspiration för ett rustikt allrum med öppen planlösning, med en hemmabar, bruna väggar, mellanmörkt trägolv, en öppen hörnspis, en spiselkrans i sten, en inbyggd mediavägg och brunt golv
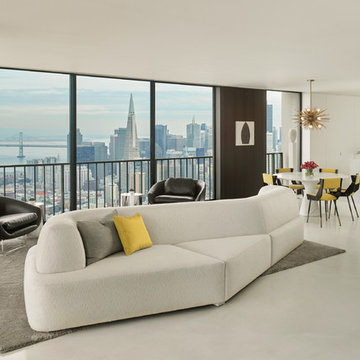
Cesar Rubio
Exempel på ett litet modernt allrum med öppen planlösning, med en hemmabar, bruna väggar, betonggolv och en dold TV
Exempel på ett litet modernt allrum med öppen planlösning, med en hemmabar, bruna väggar, betonggolv och en dold TV

TEAM //// Architect: Design Associates, Inc. ////
Builder: Beck Building Company ////
Interior Design: Rebal Design ////
Landscape: Rocky Mountain Custom Landscapes ////
Photos: Kimberly Gavin Photography

Ansicht des wandhängenden Wohnzimmermöbels in Räuchereiche. Barschrank in teiloffenem Zustand. Dieser ist im Innenbereich mit Natur-Eiche ausgestattet. Eine Spiegelrückwand und integrierte Lichtleisten geben dem Schrank Tiefe und Lebendigkeit. Die Koffertüren besitzen Einsätze für Gläser und Flaschen. Sideboard mit geschlossenen Schubkästen.
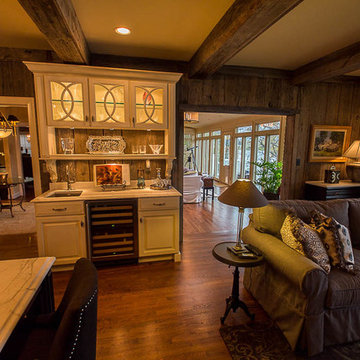
Idéer för mellanstora rustika allrum med öppen planlösning, med en hemmabar, bruna väggar, mellanmörkt trägolv och brunt golv
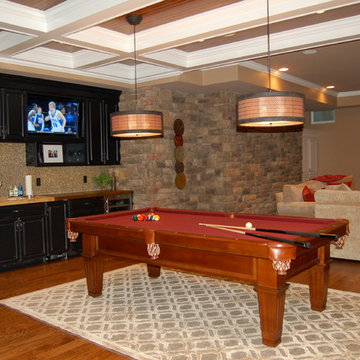
Basement media/game room in Chatham NJ. Four TVs provided optimal game day viewing for this mancave.
Idéer för ett stort klassiskt avskilt allrum, med en hemmabar, bruna väggar, mörkt trägolv, en inbyggd mediavägg och brunt golv
Idéer för ett stort klassiskt avskilt allrum, med en hemmabar, bruna väggar, mörkt trägolv, en inbyggd mediavägg och brunt golv
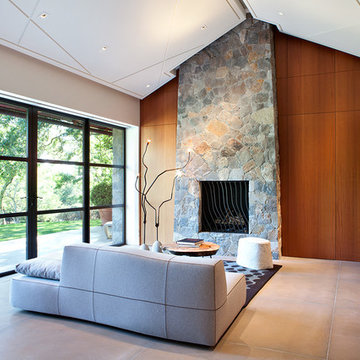
The Fieldstone Cottage is the culmination of collaboration between DM+A and our clients. Having a contractor as a client is a blessed thing. Here, some dreams come true. Here ideas and materials that couldn’t be incorporated in the much larger house were brought seamlessly together. The 640 square foot cottage stands only 25 feet from the bigger, more costly “Older Brother”, but stands alone in its own right. When our Clients commissioned DM+A for the project the direction was simple; make the cottage appear to be a companion to the main house, but be more frugal in the space and material used. The solution was to have one large living, working and sleeping area with a small, but elegant bathroom. The design imagery was about collision of materials and the form that emits from that collision. The furnishings and decorative lighting are the work of Caterina Spies-Reese of CSR Design. Mariko Reed Photography
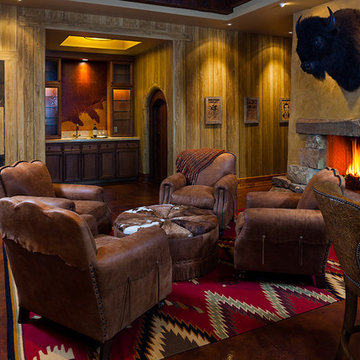
Karl Neumann Photography
Inspiration för rustika avskilda allrum, med en hemmabar, bruna väggar, en standard öppen spis och en spiselkrans i sten
Inspiration för rustika avskilda allrum, med en hemmabar, bruna väggar, en standard öppen spis och en spiselkrans i sten
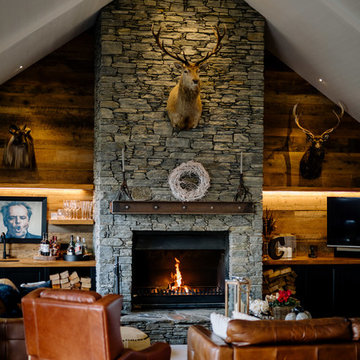
The Official Photographers - Aaron & Shannon Radford
Exempel på ett lantligt allrum med öppen planlösning, med en hemmabar, bruna väggar, en standard öppen spis, en spiselkrans i sten och grått golv
Exempel på ett lantligt allrum med öppen planlösning, med en hemmabar, bruna väggar, en standard öppen spis, en spiselkrans i sten och grått golv

Inredning av ett lantligt stort separat vardagsrum, med en hemmabar, bruna väggar, betonggolv, en väggmonterad TV och grått golv
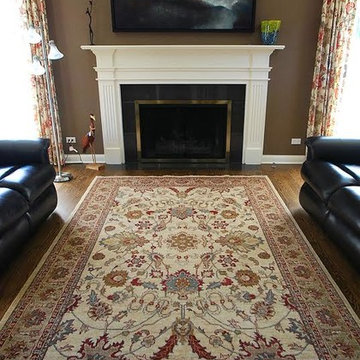
Exempel på ett mellanstort klassiskt separat vardagsrum, med en hemmabar, bruna väggar, mellanmörkt trägolv, en standard öppen spis, en spiselkrans i gips och brunt golv
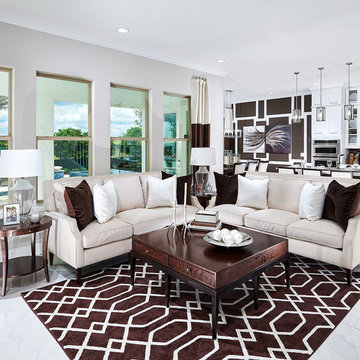
Bild på ett stort funkis allrum med öppen planlösning, med en hemmabar, bruna väggar, marmorgolv och en väggmonterad TV
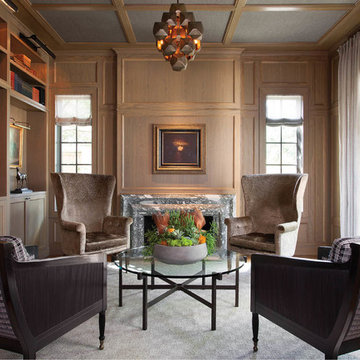
Photo: Ryann Ford Photography
Idéer för ett klassiskt allrum, med en hemmabar, bruna väggar, en standard öppen spis och en spiselkrans i sten
Idéer för ett klassiskt allrum, med en hemmabar, bruna väggar, en standard öppen spis och en spiselkrans i sten
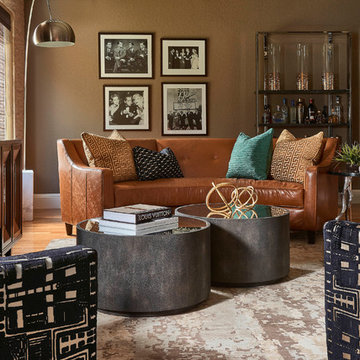
Stephen Allen Photography
Idéer för ett stort modernt separat vardagsrum, med en hemmabar, bruna väggar och mellanmörkt trägolv
Idéer för ett stort modernt separat vardagsrum, med en hemmabar, bruna väggar och mellanmörkt trägolv
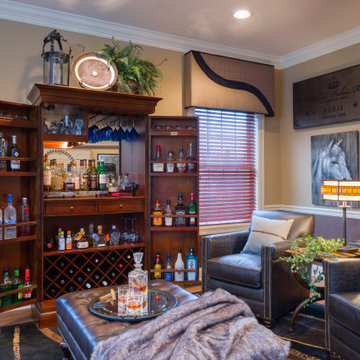
This sophisticated, stylish space is designed with a post-prohibition 1930's cocktail lounge in mind.
It features striking gallery style artwork, gorgeous leather lounge chairs, stunning animal print carpet, tufted ottoman, traditional bar cabinet, asymmetrical window treatments, game table and brass lighting.
488 foton på sällskapsrum, med en hemmabar och bruna väggar
1